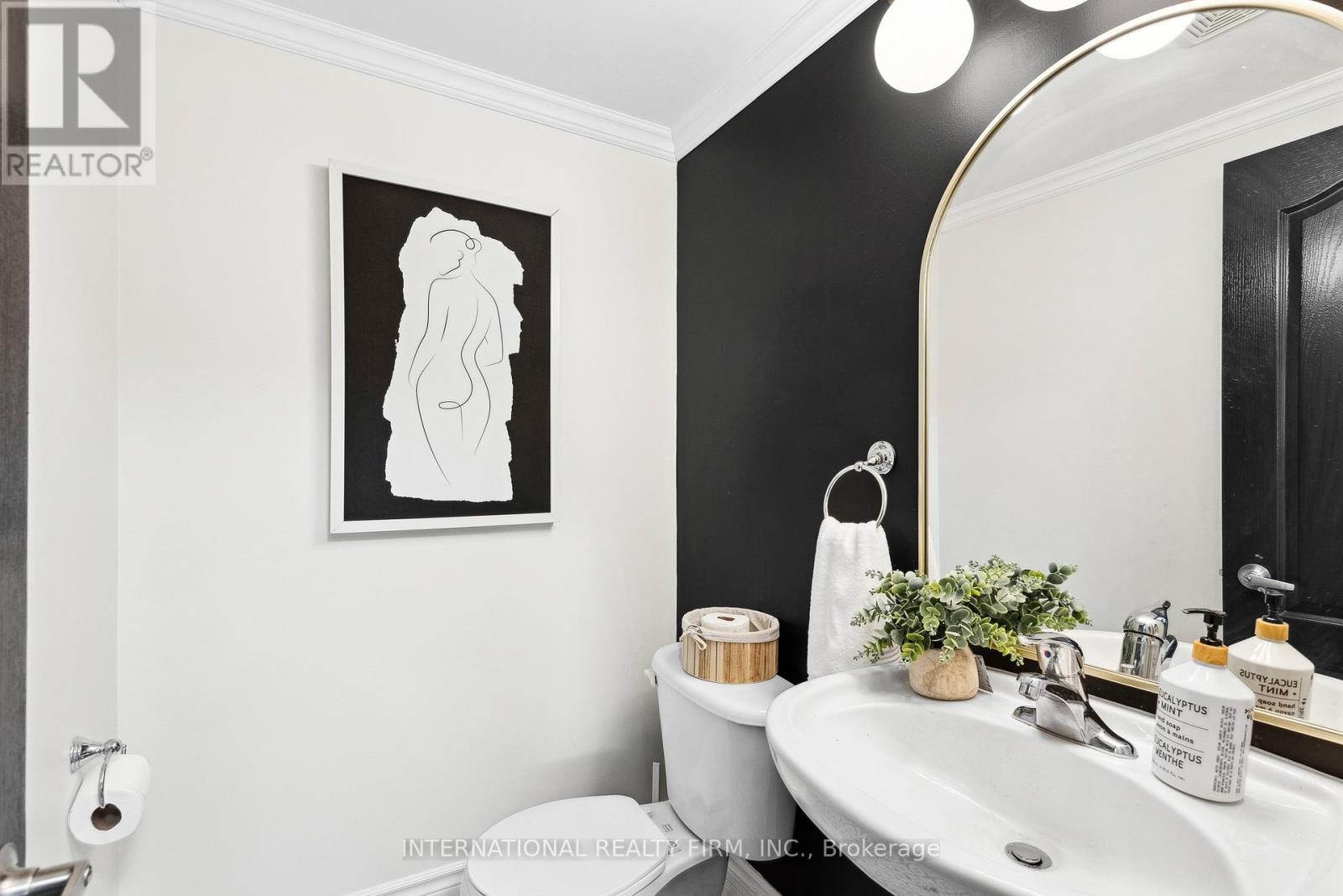4 Bedroom
3 Bathroom
3,000 - 3,500 ft2
Fireplace
Above Ground Pool
Central Air Conditioning
Forced Air
$995,000
This beautiful 4 bedroom, 3 bathroom home is packed with everything a busy family needs - and more! Enjoy a bright, open layout with a fully finished basement that's perfect for movie nights, playroom or a home office Step outside into your own backyard oasis, complete with a hot tub and plenty of space for summer BBQ's, birthday parties, and weekend fun. The inground sprinkler system keeps the lawn looking great with minimal effort! Located just minutes from top school, parks shopping and dining this home makes everyday errands and after school activities a breeze. Plus with tons of upgrades like new front door, garage doors and engineered hardwood and more, all you have to do is move in and start living your best life. Schedule your tour today! (id:61476)
Property Details
|
MLS® Number
|
E12114760 |
|
Property Type
|
Single Family |
|
Community Name
|
Newcastle |
|
Parking Space Total
|
4 |
|
Pool Type
|
Above Ground Pool |
Building
|
Bathroom Total
|
3 |
|
Bedrooms Above Ground
|
4 |
|
Bedrooms Total
|
4 |
|
Age
|
16 To 30 Years |
|
Appliances
|
Garage Door Opener Remote(s), Dishwasher, Dryer, Microwave, Stove, Washer, Window Coverings, Refrigerator |
|
Basement Development
|
Finished |
|
Basement Type
|
N/a (finished) |
|
Construction Style Attachment
|
Detached |
|
Cooling Type
|
Central Air Conditioning |
|
Exterior Finish
|
Brick |
|
Fireplace Present
|
Yes |
|
Flooring Type
|
Hardwood, Ceramic |
|
Foundation Type
|
Concrete |
|
Half Bath Total
|
1 |
|
Heating Fuel
|
Natural Gas |
|
Heating Type
|
Forced Air |
|
Stories Total
|
2 |
|
Size Interior
|
3,000 - 3,500 Ft2 |
|
Type
|
House |
|
Utility Water
|
Municipal Water |
Parking
Land
|
Acreage
|
No |
|
Sewer
|
Sanitary Sewer |
|
Size Depth
|
111 Ft ,8 In |
|
Size Frontage
|
44 Ft ,3 In |
|
Size Irregular
|
44.3 X 111.7 Ft |
|
Size Total Text
|
44.3 X 111.7 Ft |
Rooms
| Level |
Type |
Length |
Width |
Dimensions |
|
Second Level |
Primary Bedroom |
5.35 m |
3.96 m |
5.35 m x 3.96 m |
|
Second Level |
Bedroom 2 |
3.5 m |
3.5 m |
3.5 m x 3.5 m |
|
Second Level |
Bedroom 3 |
3.56 m |
3.89 m |
3.56 m x 3.89 m |
|
Second Level |
Bedroom 4 |
3.07 m |
3.35 m |
3.07 m x 3.35 m |
|
Main Level |
Living Room |
3.35 m |
3.08 m |
3.35 m x 3.08 m |
|
Main Level |
Dining Room |
3.96 m |
3.08 m |
3.96 m x 3.08 m |
|
Main Level |
Kitchen |
4.27 m |
3.04 m |
4.27 m x 3.04 m |
|
Main Level |
Eating Area |
5.49 m |
3.08 m |
5.49 m x 3.08 m |
|
Main Level |
Family Room |
4.9 m |
3.68 m |
4.9 m x 3.68 m |







































