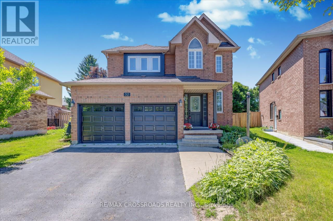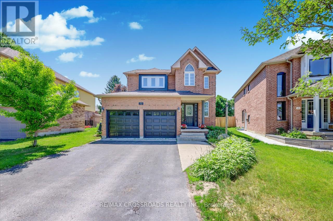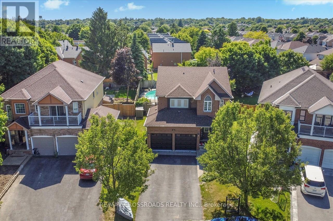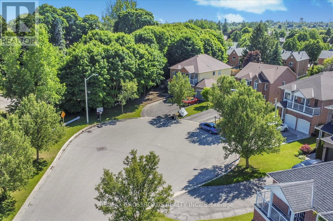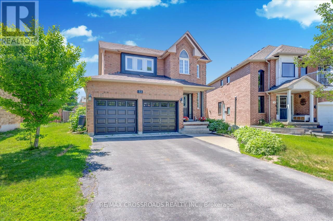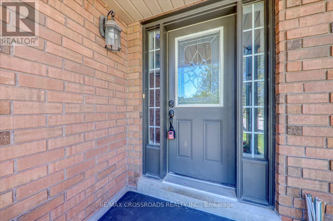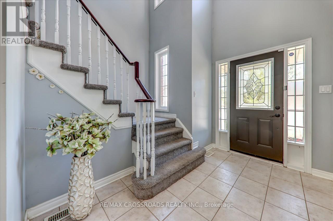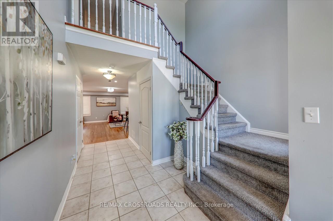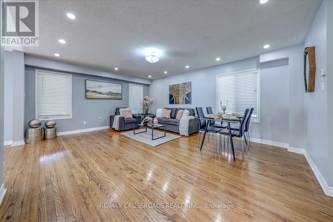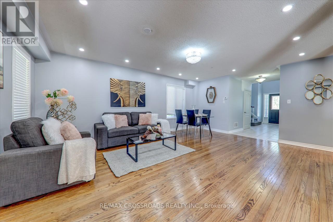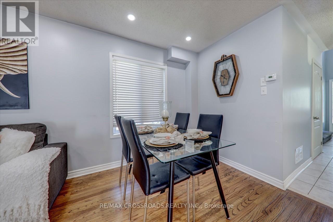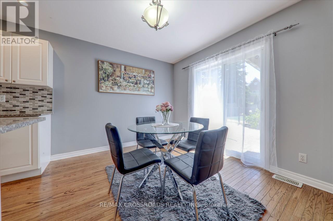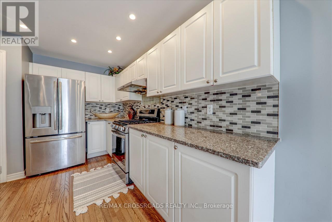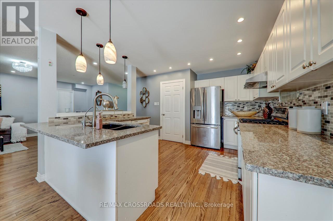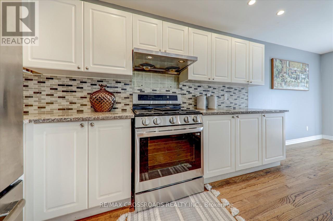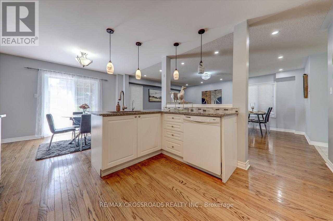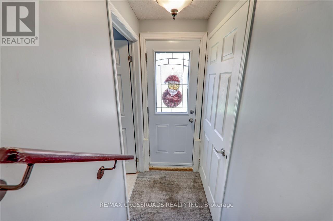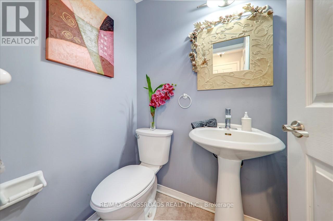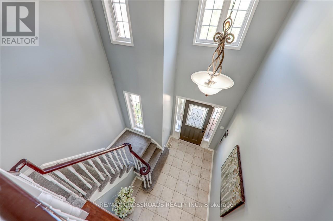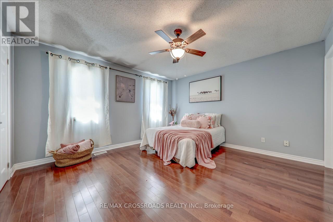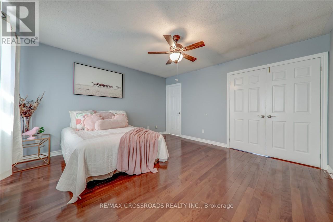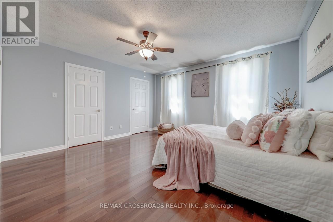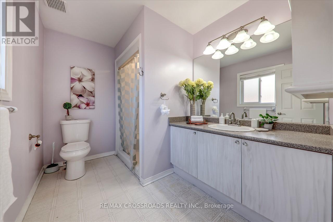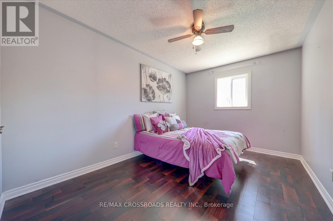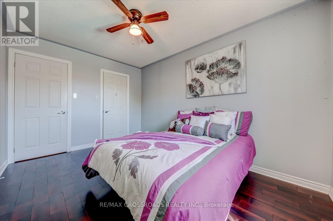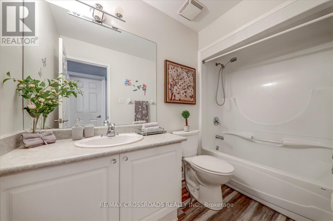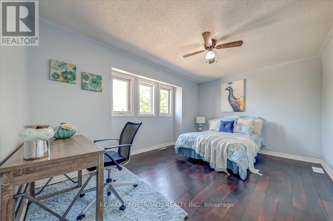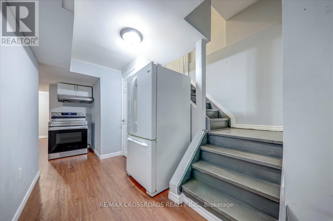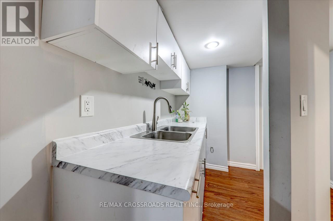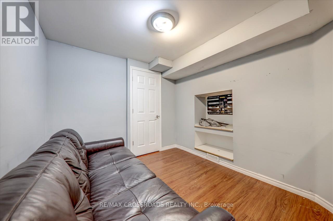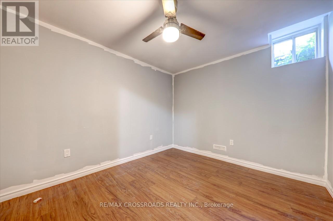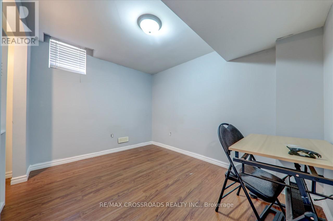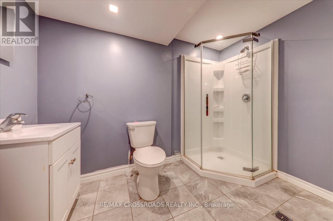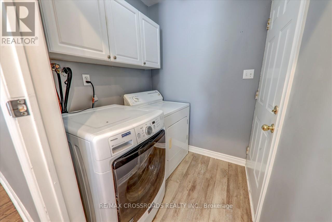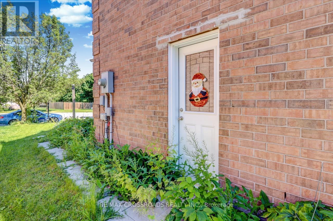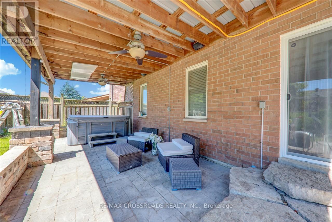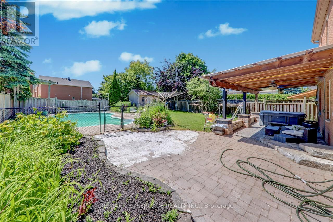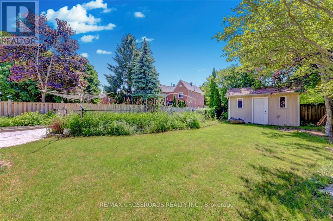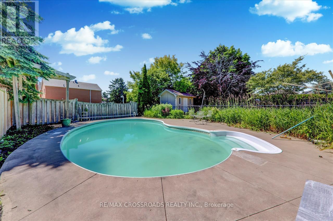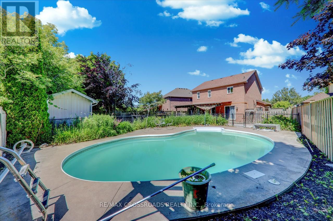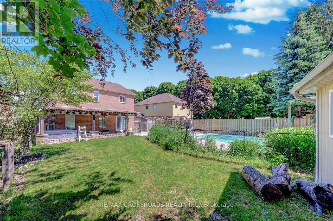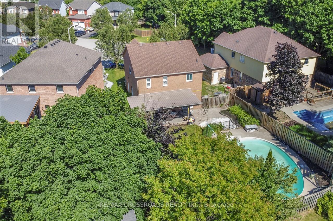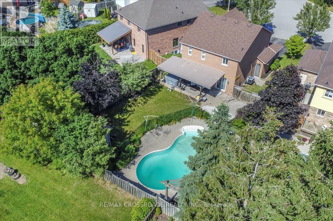5 Bedroom
4 Bathroom
1,500 - 2,000 ft2
Inground Pool
Central Air Conditioning
Forced Air
$888,000
Beautiful House In Sought After Location Of Bomanville, Very Large Lot 3+2Br + 4Wr Detached HomeSituated On Child Safe Cul-De-Sac | Extra Long Lot Parks 4 Cars On Driveway, No Sidewalk | Grand OpenConcept Main flr Filled W/ Sunlight Beaming Through Many Large Windows | H/W Flooring On Main +Upper | Large Gourmet Eat In Kitchen W/O To Backyard Oasis | Rear Yard Ideal For Entertaining W/Whimsical Salt Water Inground Pool + Hot Tub + Shed | The yard is fully fenced for your privacy, Natural GasHeated Garage, Pot Lights + Cold Cellar Must see! (id:61476)
Property Details
|
MLS® Number
|
E12550654 |
|
Property Type
|
Single Family |
|
Community Name
|
Bowmanville |
|
Amenities Near By
|
Park, Place Of Worship, Public Transit |
|
Features
|
Cul-de-sac |
|
Parking Space Total
|
6 |
|
Pool Type
|
Inground Pool |
|
View Type
|
View |
Building
|
Bathroom Total
|
4 |
|
Bedrooms Above Ground
|
3 |
|
Bedrooms Below Ground
|
2 |
|
Bedrooms Total
|
5 |
|
Appliances
|
Refrigerator |
|
Basement Development
|
Finished |
|
Basement Features
|
Separate Entrance |
|
Basement Type
|
N/a (finished), N/a |
|
Construction Style Attachment
|
Detached |
|
Cooling Type
|
Central Air Conditioning |
|
Exterior Finish
|
Brick |
|
Flooring Type
|
Hardwood, Wood |
|
Half Bath Total
|
1 |
|
Heating Fuel
|
Natural Gas |
|
Heating Type
|
Forced Air |
|
Stories Total
|
2 |
|
Size Interior
|
1,500 - 2,000 Ft2 |
|
Type
|
House |
|
Utility Water
|
Municipal Water |
Parking
Land
|
Acreage
|
No |
|
Land Amenities
|
Park, Place Of Worship, Public Transit |
|
Sewer
|
Sanitary Sewer |
|
Size Depth
|
136 Ft ,3 In |
|
Size Frontage
|
39 Ft ,4 In |
|
Size Irregular
|
39.4 X 136.3 Ft ; 136.33 Ft X 60.94 Ft X 132.91 Ft |
|
Size Total Text
|
39.4 X 136.3 Ft ; 136.33 Ft X 60.94 Ft X 132.91 Ft |
Rooms
| Level |
Type |
Length |
Width |
Dimensions |
|
Second Level |
Primary Bedroom |
4.04 m |
4.24 m |
4.04 m x 4.24 m |
|
Second Level |
Bedroom 2 |
4.53 m |
3.49 m |
4.53 m x 3.49 m |
|
Second Level |
Bedroom 3 |
4.05 m |
2.88 m |
4.05 m x 2.88 m |
|
Basement |
Bedroom 4 |
3.48 m |
2.89 m |
3.48 m x 2.89 m |
|
Basement |
Great Room |
|
|
Measurements not available |
|
Basement |
Bedroom |
|
|
Measurements not available |
|
Main Level |
Living Room |
5.86 m |
4.44 m |
5.86 m x 4.44 m |
|
Main Level |
Kitchen |
5.9 m |
3.32 m |
5.9 m x 3.32 m |
Utilities
|
Electricity
|
Installed |
|
Sewer
|
Installed |


