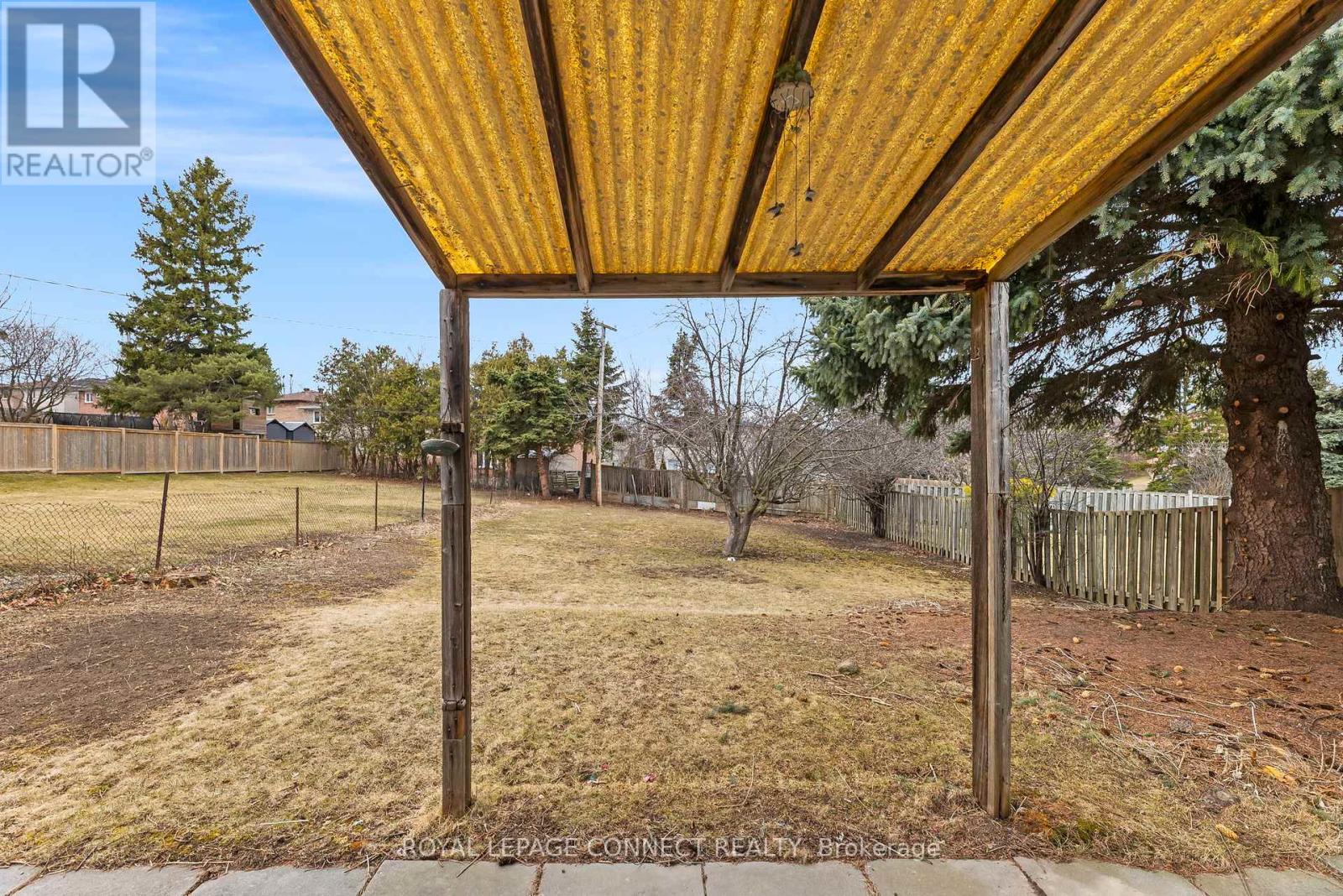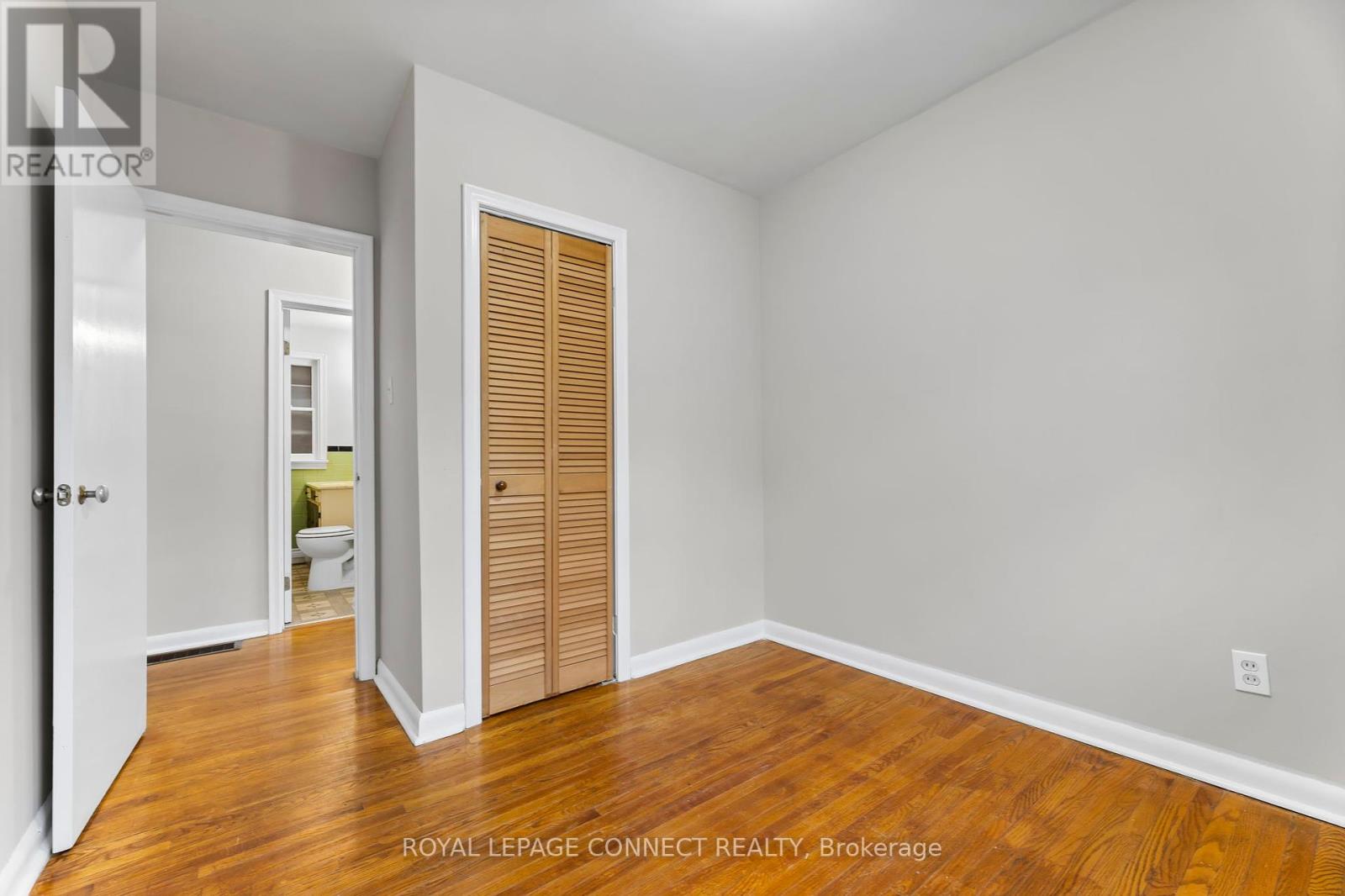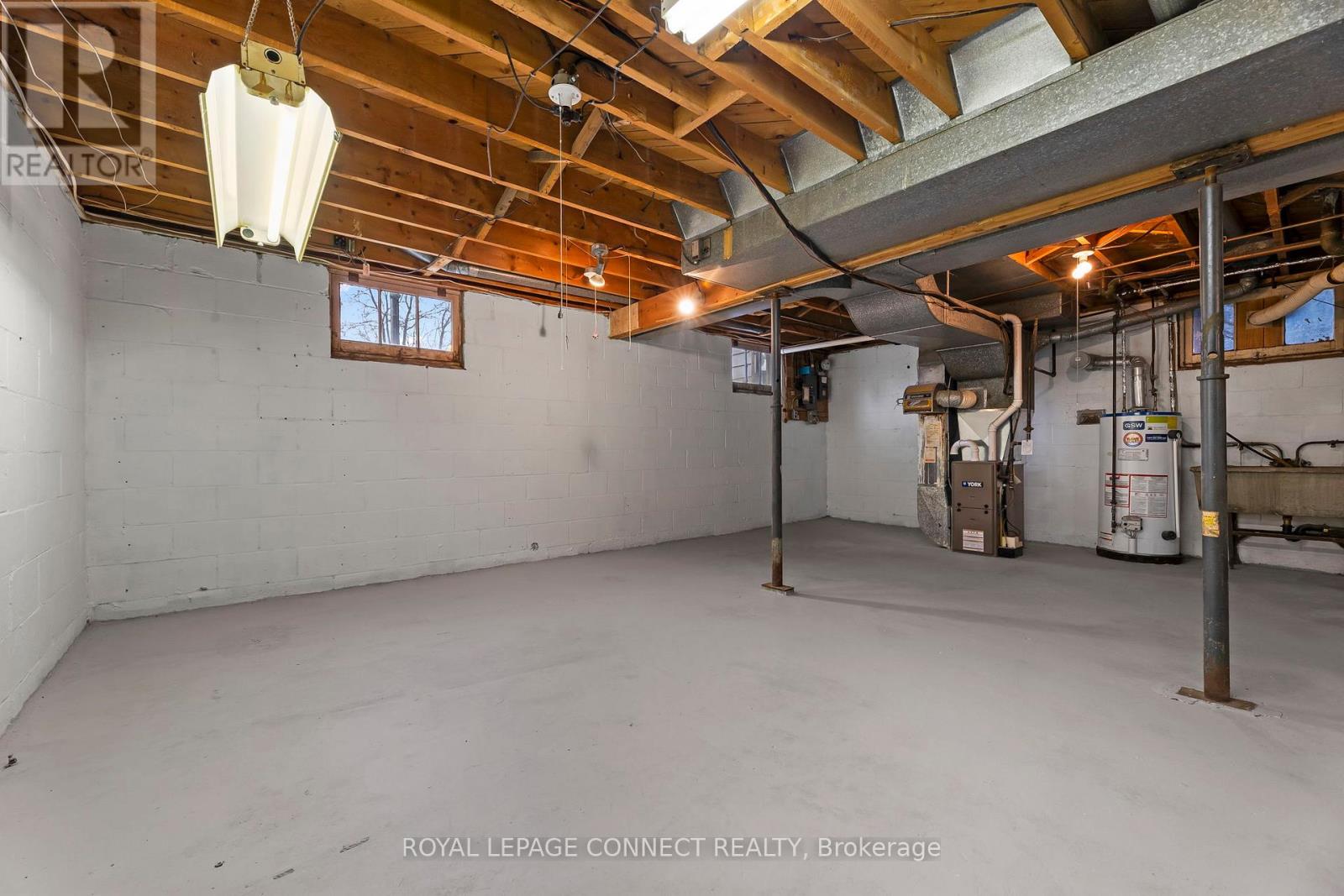32 Elm Street Ajax, Ontario L1S 1W6
3 Bedroom
1 Bathroom
700 - 1,100 ft2
Bungalow
Forced Air
$650,000
Welcome to this charming three-bedroom brick bungalow with great bones, nestled on an oversized lot in the heart of Ajax. Located in a family-friendly community, this home offers unbeatable convenience-just minutes from schools, the hospital, entertainment, the GO Station, Highway 401, and places of worship. A perfect opportunity for first-time buyers, renovators, or investors to get into the market and make it your own. Don't miss out! (id:61476)
Open House
This property has open houses!
April
5
Saturday
Starts at:
2:00 pm
Ends at:4:00 pm
April
6
Sunday
Starts at:
2:00 pm
Ends at:4:00 pm
Property Details
| MLS® Number | E12053280 |
| Property Type | Single Family |
| Neigbourhood | Midtown |
| Community Name | Central |
| Amenities Near By | Schools |
| Community Features | Community Centre, School Bus |
| Features | Irregular Lot Size |
| Parking Space Total | 3 |
Building
| Bathroom Total | 1 |
| Bedrooms Above Ground | 3 |
| Bedrooms Total | 3 |
| Age | 51 To 99 Years |
| Architectural Style | Bungalow |
| Basement Development | Unfinished |
| Basement Type | Full (unfinished) |
| Construction Style Attachment | Detached |
| Exterior Finish | Brick |
| Flooring Type | Linoleum, Hardwood |
| Foundation Type | Block |
| Half Bath Total | 1 |
| Heating Fuel | Natural Gas |
| Heating Type | Forced Air |
| Stories Total | 1 |
| Size Interior | 700 - 1,100 Ft2 |
| Type | House |
| Utility Water | Municipal Water |
Parking
| Attached Garage | |
| Garage |
Land
| Acreage | No |
| Land Amenities | Schools |
| Sewer | Sanitary Sewer |
| Size Depth | 148 Ft ,9 In |
| Size Frontage | 50 Ft ,1 In |
| Size Irregular | 50.1 X 148.8 Ft ; Back 53.86, Side 168.45 |
| Size Total Text | 50.1 X 148.8 Ft ; Back 53.86, Side 168.45 |
| Zoning Description | R1-d |
Rooms
| Level | Type | Length | Width | Dimensions |
|---|---|---|---|---|
| Main Level | Kitchen | 2.58 m | 4.28 m | 2.58 m x 4.28 m |
| Main Level | Living Room | 3.26 m | 4.28 m | 3.26 m x 4.28 m |
| Main Level | Primary Bedroom | 3.32 m | 3.12 m | 3.32 m x 3.12 m |
| Main Level | Bedroom 2 | 3.01 m | 2.73 m | 3.01 m x 2.73 m |
| Main Level | Bedroom 3 | 3.32 m | 2.78 m | 3.32 m x 2.78 m |
Utilities
| Cable | Installed |
| Sewer | Installed |
Contact Us
Contact us for more information





























