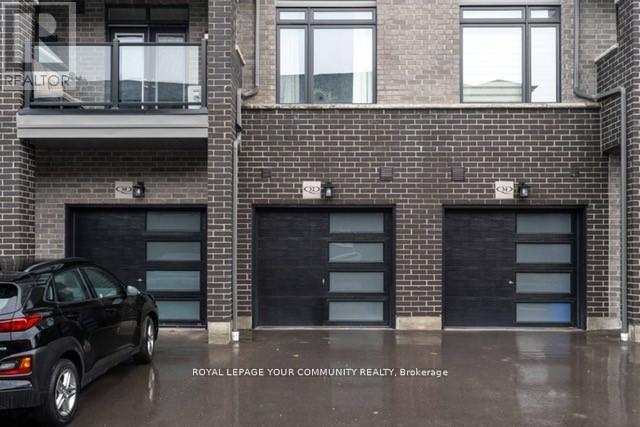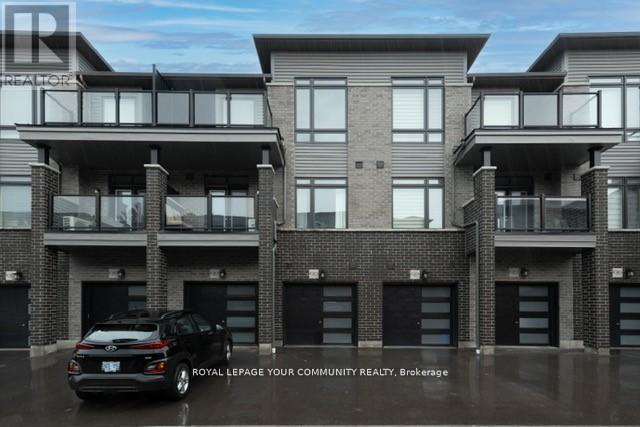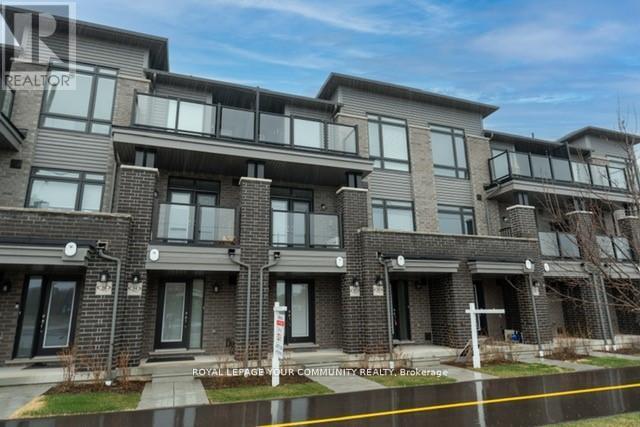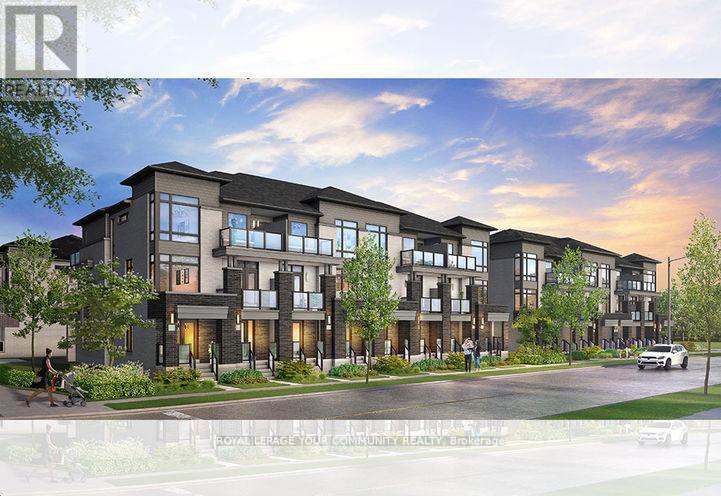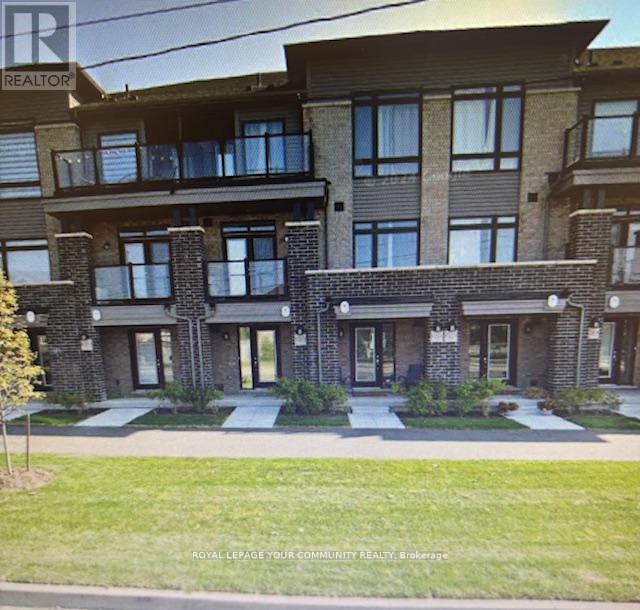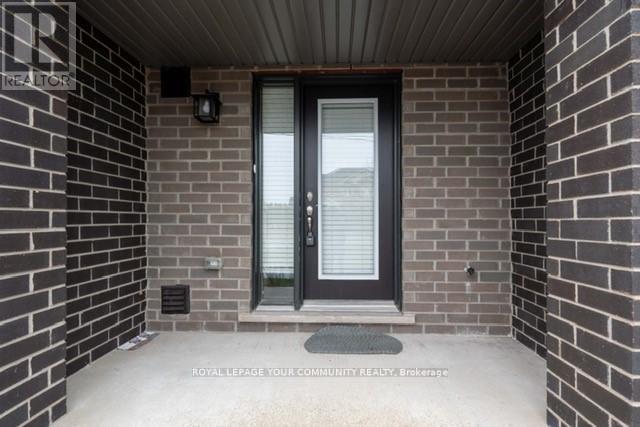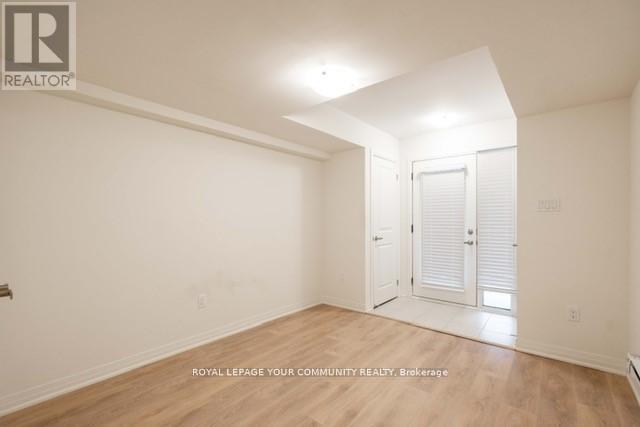3 Bedroom
2 Bathroom
Central Air Conditioning
Forced Air
$669,000
Only 1 year Old!!!! 3 Bedrooms, 2 Baths No Carpet Town home,Luxury Features thru-out, High Ceilings, Balcony. With three spacious bedrooms and Open concept designed layout, this modern home offers ample space and luxury.The main floors features a bright living and dining area, a modern kitchen with Island and a well placed powder room on the main floor. A spacious rear garage that offers plenty of room. Ideally situated within walking distance to public transit and just minutes from all plazas and amenities, quick access to schools, parks, restaurants,shops, and major highways including the HWY 412 and HWY 407 Priced to sell!!!! (id:61476)
Property Details
|
MLS® Number
|
E12106936 |
|
Property Type
|
Single Family |
|
Community Name
|
Taunton North |
|
Parking Space Total
|
2 |
Building
|
Bathroom Total
|
2 |
|
Bedrooms Above Ground
|
3 |
|
Bedrooms Total
|
3 |
|
Appliances
|
Dishwasher, Dryer, Stove, Washer, Refrigerator |
|
Basement Development
|
Finished |
|
Basement Type
|
N/a (finished) |
|
Construction Style Attachment
|
Attached |
|
Cooling Type
|
Central Air Conditioning |
|
Exterior Finish
|
Brick |
|
Foundation Type
|
Concrete |
|
Half Bath Total
|
1 |
|
Heating Fuel
|
Natural Gas |
|
Heating Type
|
Forced Air |
|
Stories Total
|
3 |
|
Type
|
Row / Townhouse |
|
Utility Water
|
Municipal Water |
Parking
Land
|
Acreage
|
No |
|
Sewer
|
Sanitary Sewer |
|
Size Depth
|
93 Ft ,5 In |
|
Size Frontage
|
17 Ft ,4 In |
|
Size Irregular
|
17.39 X 93.42 Ft |
|
Size Total Text
|
17.39 X 93.42 Ft|under 1/2 Acre |
Rooms
| Level |
Type |
Length |
Width |
Dimensions |
|
Main Level |
Kitchen |
5.36 m |
2.32 m |
5.36 m x 2.32 m |
|
Main Level |
Great Room |
6.1 m |
3.1 m |
6.1 m x 3.1 m |
|
Upper Level |
Primary Bedroom |
2.74 m |
3.04 m |
2.74 m x 3.04 m |
|
Upper Level |
Bedroom 2 |
2.43 m |
2.43 m |
2.43 m x 2.43 m |
|
Upper Level |
Bedroom 3 |
2.56 m |
2.43 m |
2.56 m x 2.43 m |
|
Ground Level |
Recreational, Games Room |
3.04 m |
3.23 m |
3.04 m x 3.23 m |


