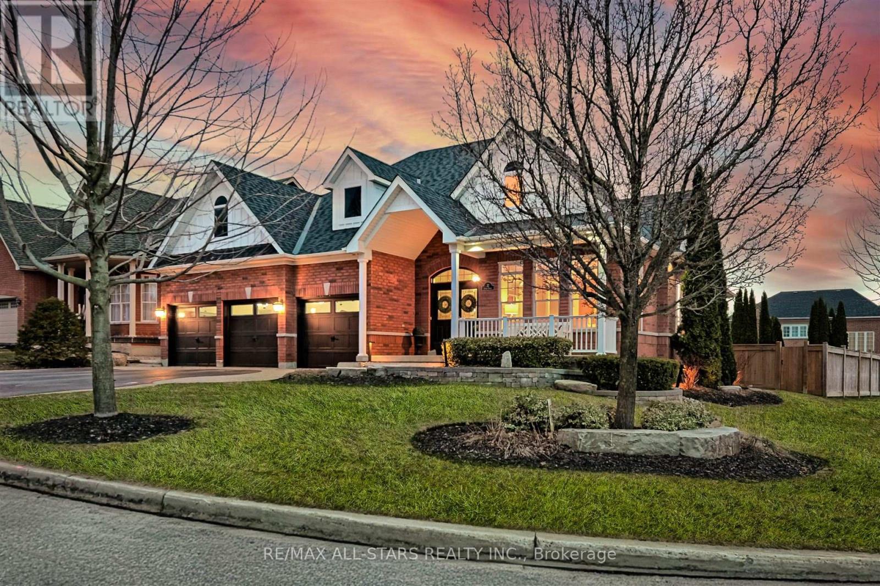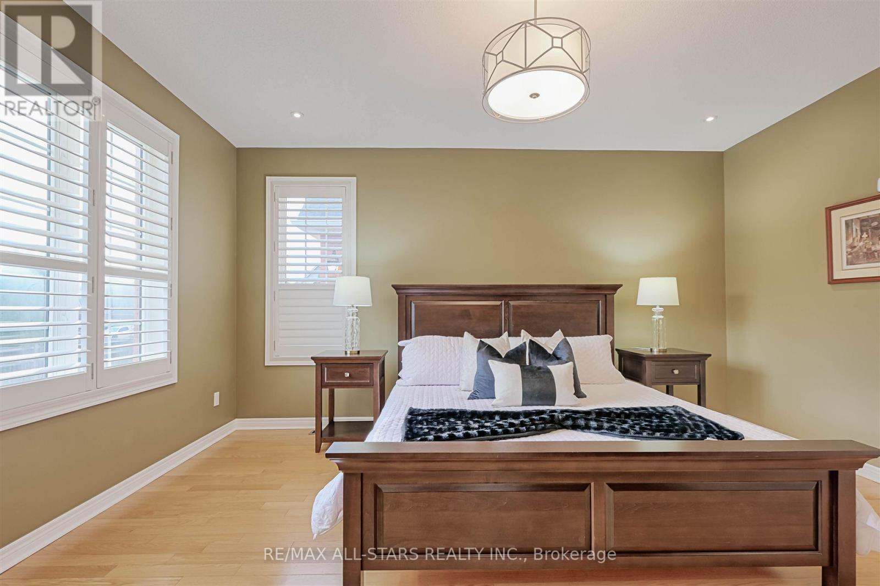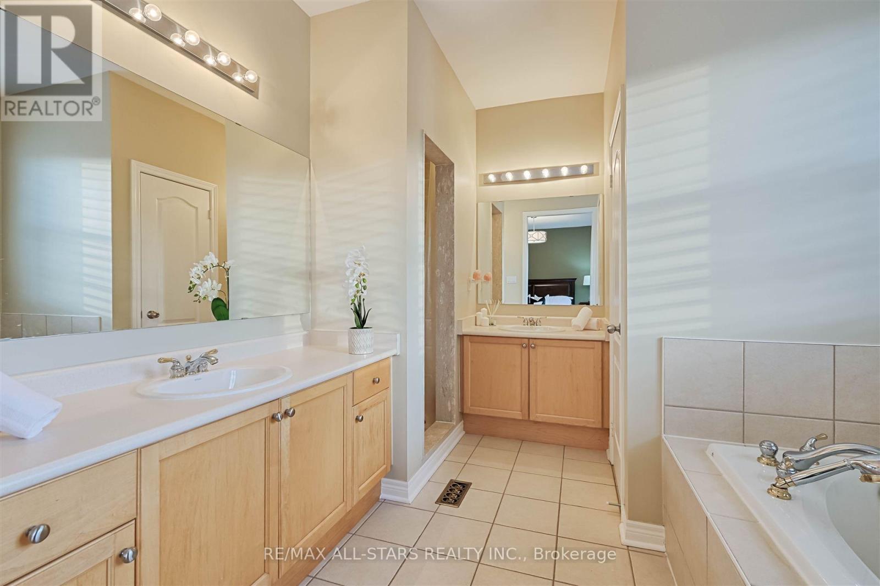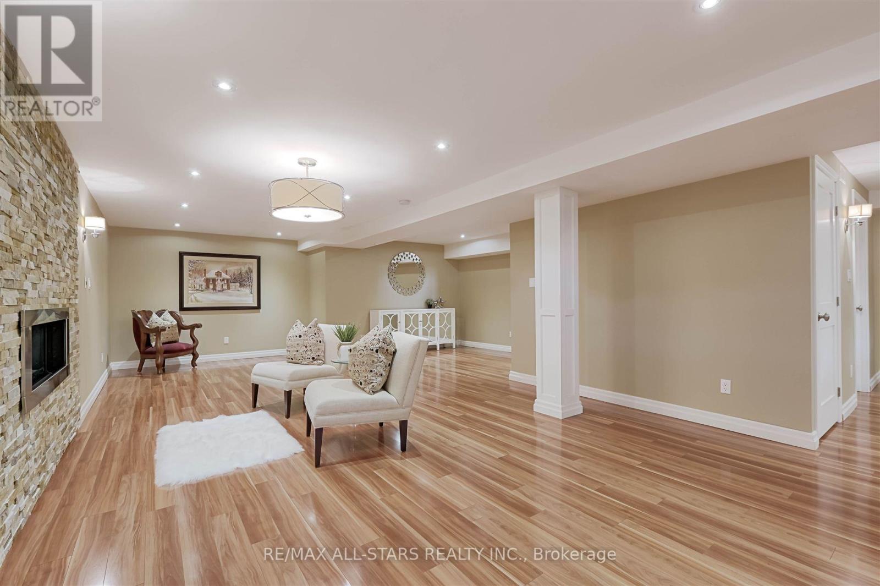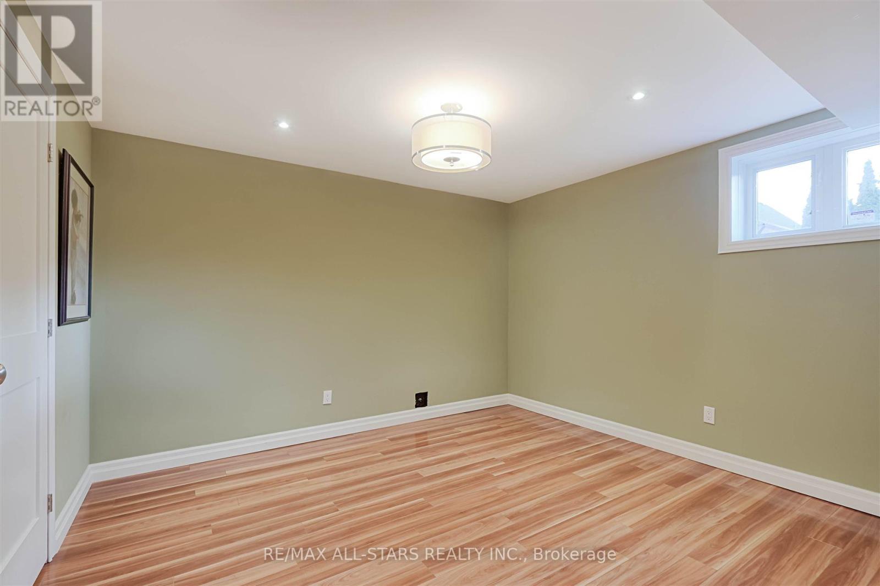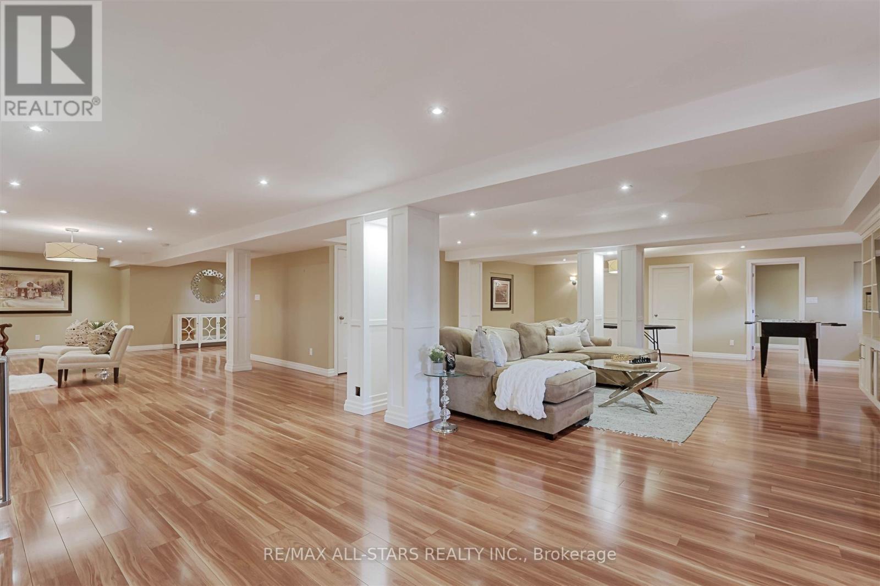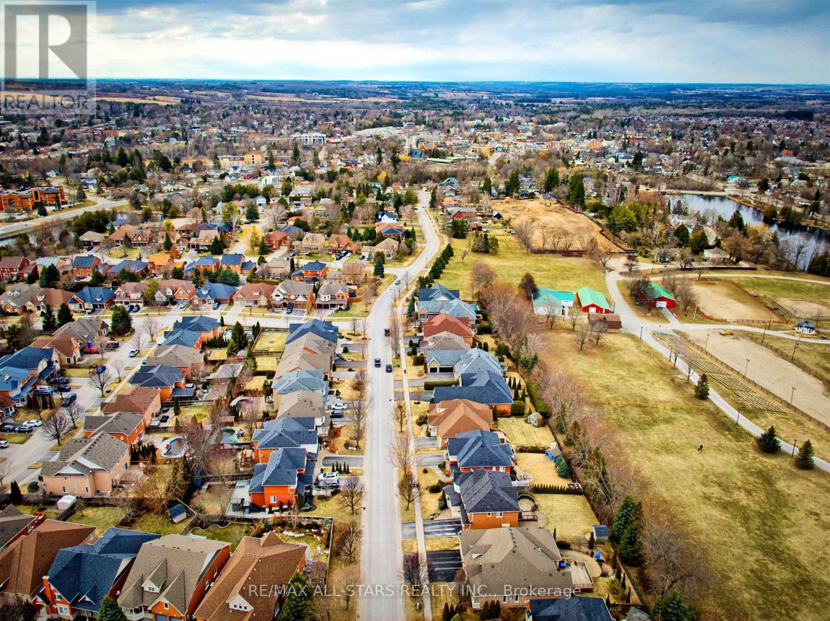4 Bedroom
3 Bathroom
2,000 - 2,500 ft2
Bungalow
Fireplace
Central Air Conditioning
Forced Air
$1,599,900
Spacious 3+1 bed bungalow on a premium corner lot in the prestigious Wooden Sticks neighbourhood. Offering approx. 4,000 sq ft of total living space, this meticulously maintained home features a functional, open-concept floor plan with large principal rooms and abundant natural light. Thoughtfully designed with custom built-ins in all closets, a bright and airy main level, and generous living spaces throughout. The professionally finished lower level includes a custom built-in media centre, wet bar, and work area ideal for entertaining or working from home. Exterior features include stunning armour stone landscaping in the front yard, landscape lighting, and an in-ground irrigation system. All this paired with a spacious 3 car garage makes this home a true gem in one of Uxbridge's most sought-after areas. (id:61476)
Property Details
|
MLS® Number
|
N12083168 |
|
Property Type
|
Single Family |
|
Community Name
|
Uxbridge |
|
Features
|
Irregular Lot Size, Carpet Free |
|
Parking Space Total
|
8 |
Building
|
Bathroom Total
|
3 |
|
Bedrooms Above Ground
|
3 |
|
Bedrooms Below Ground
|
1 |
|
Bedrooms Total
|
4 |
|
Appliances
|
Garage Door Opener Remote(s), Dishwasher, Dryer, Freezer, Hood Fan, Stove, Washer, Window Coverings, Wine Fridge, Refrigerator |
|
Architectural Style
|
Bungalow |
|
Basement Development
|
Finished |
|
Basement Type
|
Full (finished) |
|
Construction Style Attachment
|
Detached |
|
Cooling Type
|
Central Air Conditioning |
|
Exterior Finish
|
Brick |
|
Fireplace Present
|
Yes |
|
Fireplace Total
|
2 |
|
Flooring Type
|
Hardwood, Tile |
|
Half Bath Total
|
1 |
|
Heating Fuel
|
Natural Gas |
|
Heating Type
|
Forced Air |
|
Stories Total
|
1 |
|
Size Interior
|
2,000 - 2,500 Ft2 |
|
Type
|
House |
|
Utility Water
|
Municipal Water |
Parking
Land
|
Acreage
|
No |
|
Sewer
|
Sanitary Sewer |
|
Size Depth
|
121 Ft ,6 In |
|
Size Frontage
|
63 Ft ,4 In |
|
Size Irregular
|
63.4 X 121.5 Ft |
|
Size Total Text
|
63.4 X 121.5 Ft|under 1/2 Acre |
Rooms
| Level |
Type |
Length |
Width |
Dimensions |
|
Basement |
Bedroom |
3.51 m |
2 m |
3.51 m x 2 m |
|
Basement |
Recreational, Games Room |
15.79 m |
11.25 m |
15.79 m x 11.25 m |
|
Ground Level |
Living Room |
7.16 m |
4.6 m |
7.16 m x 4.6 m |
|
Ground Level |
Dining Room |
7.16 m |
4.6 m |
7.16 m x 4.6 m |
|
Ground Level |
Kitchen |
7.22 m |
3.38 m |
7.22 m x 3.38 m |
|
Ground Level |
Eating Area |
7.22 m |
3.38 m |
7.22 m x 3.38 m |
|
Ground Level |
Family Room |
5.52 m |
4.02 m |
5.52 m x 4.02 m |
|
Ground Level |
Primary Bedroom |
4.6 m |
4.05 m |
4.6 m x 4.05 m |
|
Ground Level |
Bedroom |
3.35 m |
3.2 m |
3.35 m x 3.2 m |
|
Ground Level |
Bedroom |
4.15 m |
3.08 m |
4.15 m x 3.08 m |
|
Ground Level |
Laundry Room |
2.17 m |
2.13 m |
2.17 m x 2.13 m |



