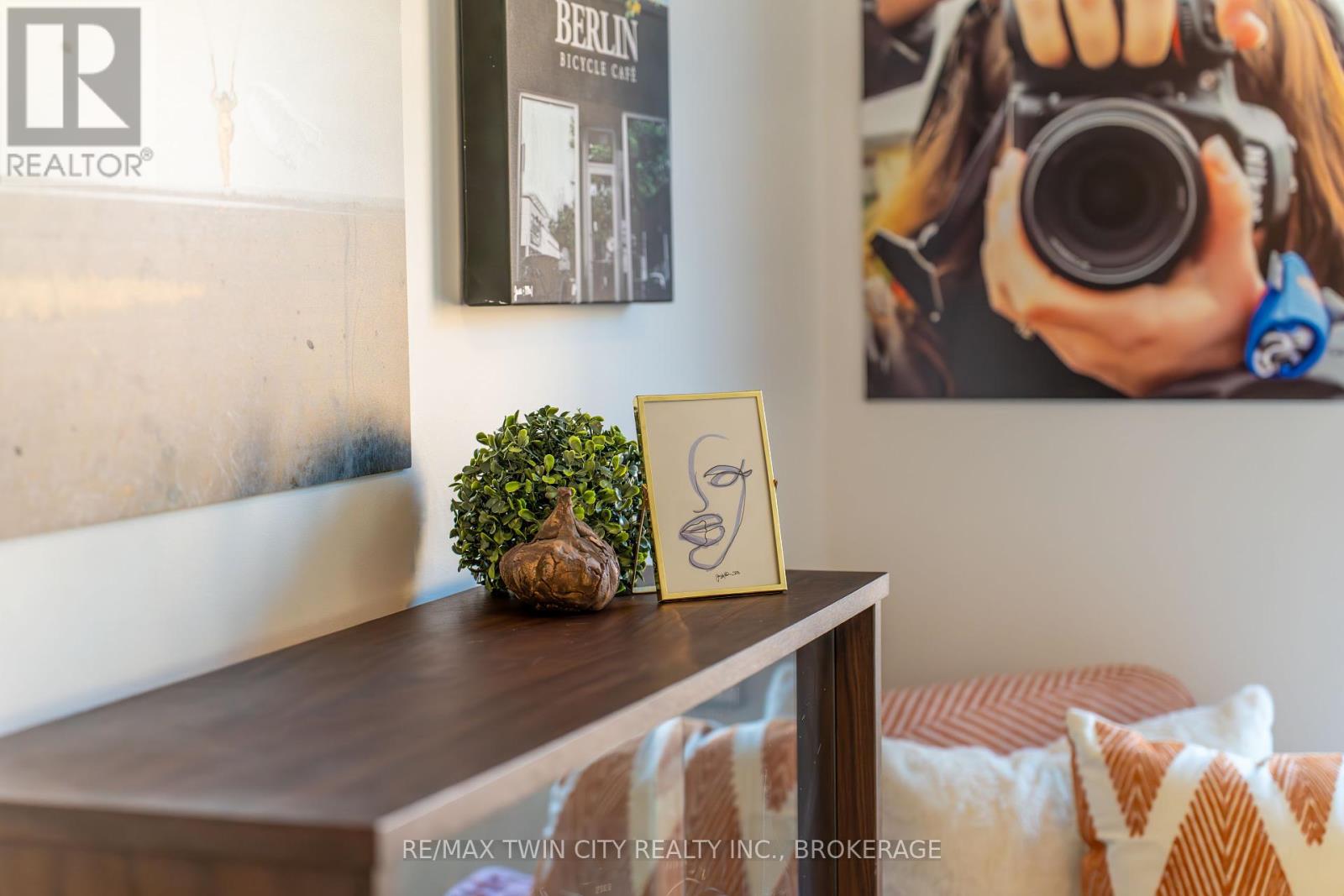3 Bedroom
2 Bathroom
1,100 - 1,500 ft2
Central Air Conditioning
Forced Air
$684,900Maintenance, Parcel of Tied Land
$85 Monthly
Welcome to 32 Markham Trail, a charming townhouse located in Clarington. This beautiful home combines comfort, style, and practicality, offering a perfect living space for families or professionals. The open-concept design effortlessly blends the living, dining, and kitchen areas. The kitchen is well-equipped with modern appliances, quartz countertops and beautiful grey cabinetry, making it a perfect spot for meal preparation and entertaining. Natural light pours in through large windows, illuminating the living and dining areas, creating a warm and welcoming atmosphere. The mainfloor is rounded off with a 2piece bath and access to the garage. Upstairs, the home features three generously sized bedrooms, each offering a peaceful retreat. The primary bedroom includes a walk-in closet, ensuring plenty of storage, and cheater access to the well-appointed four-piece bathroom that caters to the needs of the household. The outdoor space of 32 Markham Trail is equally impressive, with a private backyard that provides a tranquil setting for outdoor activities, barbecues, or simply unwinding. The fully finished basement adds even more living space, offering a versatile area that can be used as a recreation room, home office, or additional bedroomideal for growing families or those who enjoy extra space for hobbies or entertainment. The front of the home features a private driveway and an attached garage, offering secure parking and additional storage options. This townhouse is located in a family-friendly neighborhood, close to schools, parks, recreational facilities, shopping centers, and dining options, making daily life incredibly convenient. The community also offers easy access to major transportation routes, ensuring a straightforward commute to surrounding areas. This townhouse is an exceptional opportunity for those seeking a move-in-ready home with modern comforts and an unbeatable location. (id:61476)
Property Details
|
MLS® Number
|
E12019121 |
|
Property Type
|
Single Family |
|
Community Name
|
Bowmanville |
|
Amenities Near By
|
Park, Place Of Worship, Public Transit, Schools |
|
Community Features
|
School Bus |
|
Equipment Type
|
Water Heater - Gas |
|
Parking Space Total
|
2 |
|
Rental Equipment Type
|
Water Heater - Gas |
|
Structure
|
Deck |
Building
|
Bathroom Total
|
2 |
|
Bedrooms Above Ground
|
3 |
|
Bedrooms Total
|
3 |
|
Age
|
6 To 15 Years |
|
Appliances
|
Garage Door Opener Remote(s), Water Heater, Dishwasher, Garage Door Opener, Microwave, Stove, Washer, Window Coverings |
|
Basement Development
|
Finished |
|
Basement Type
|
Full (finished) |
|
Construction Style Attachment
|
Attached |
|
Cooling Type
|
Central Air Conditioning |
|
Exterior Finish
|
Brick |
|
Fire Protection
|
Smoke Detectors |
|
Foundation Type
|
Poured Concrete |
|
Half Bath Total
|
1 |
|
Heating Fuel
|
Natural Gas |
|
Heating Type
|
Forced Air |
|
Stories Total
|
2 |
|
Size Interior
|
1,100 - 1,500 Ft2 |
|
Type
|
Row / Townhouse |
|
Utility Water
|
Municipal Water |
Parking
Land
|
Acreage
|
No |
|
Fence Type
|
Fully Fenced |
|
Land Amenities
|
Park, Place Of Worship, Public Transit, Schools |
|
Sewer
|
Sanitary Sewer |
|
Size Depth
|
80 Ft ,2 In |
|
Size Frontage
|
18 Ft |
|
Size Irregular
|
18 X 80.2 Ft |
|
Size Total Text
|
18 X 80.2 Ft|under 1/2 Acre |
Rooms
| Level |
Type |
Length |
Width |
Dimensions |
|
Second Level |
Primary Bedroom |
5.32 m |
3.99 m |
5.32 m x 3.99 m |
|
Second Level |
Bedroom 2 |
2.73 m |
3.4 m |
2.73 m x 3.4 m |
|
Second Level |
Bedroom 3 |
2.59 m |
3.38 m |
2.59 m x 3.38 m |
|
Second Level |
Bedroom 4 |
3.04 m |
3.53 m |
3.04 m x 3.53 m |
|
Main Level |
Living Room |
2.11 m |
3.92 m |
2.11 m x 3.92 m |
|
Main Level |
Kitchen |
3.12 m |
3.01 m |
3.12 m x 3.01 m |
|
Main Level |
Dining Room |
3.32 m |
2.28 m |
3.32 m x 2.28 m |
|
Main Level |
Bathroom |
2.13 m |
2.15 m |
2.13 m x 2.15 m |









































