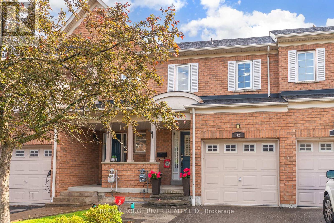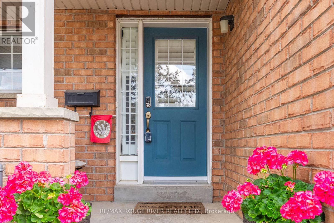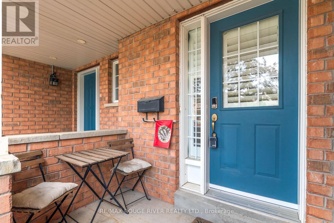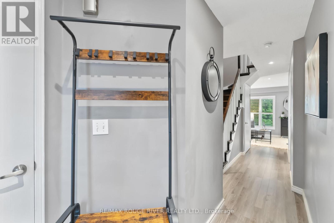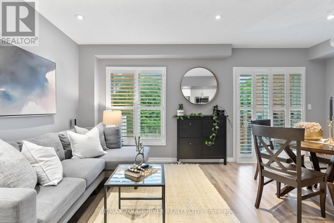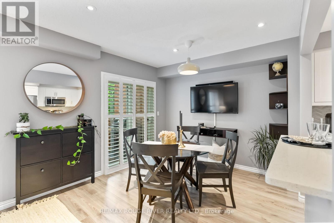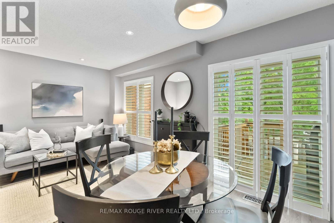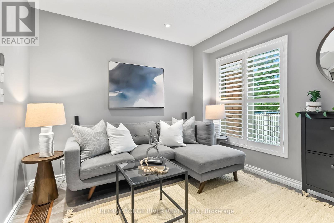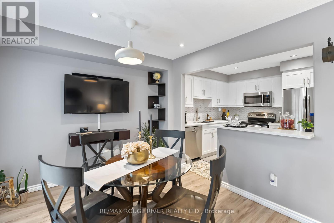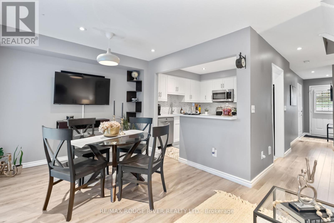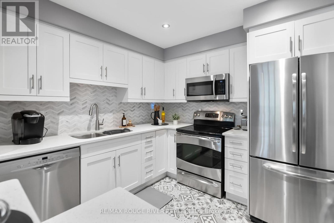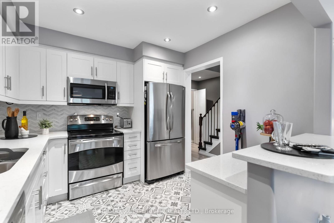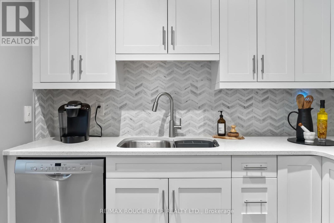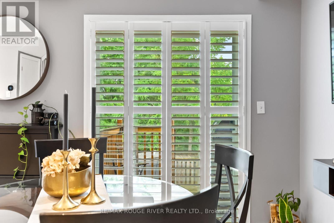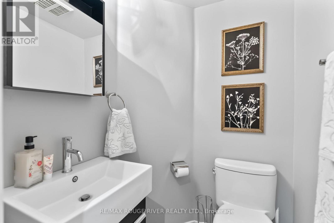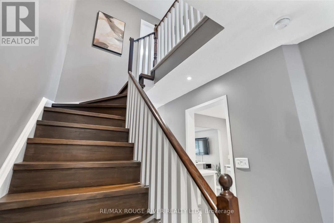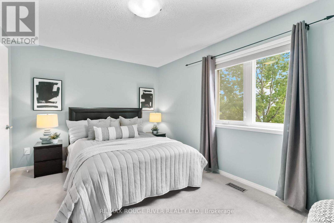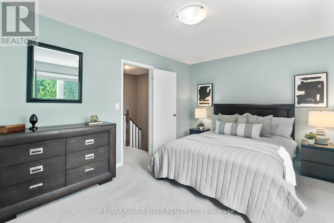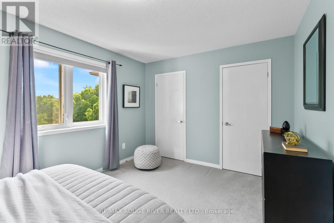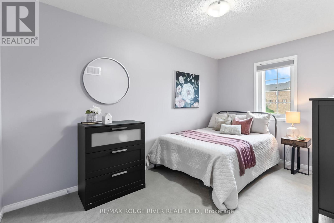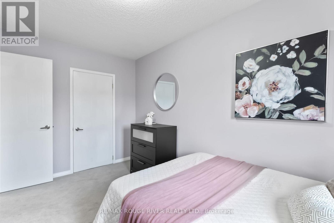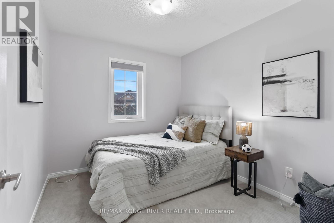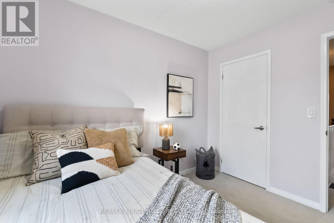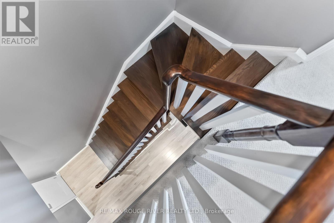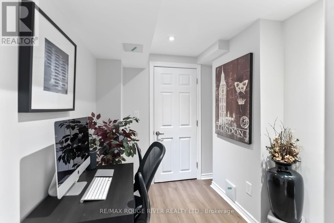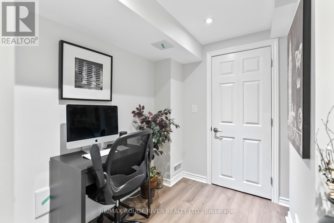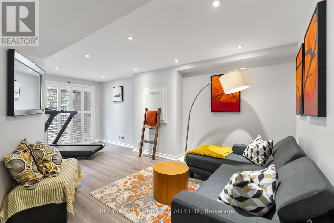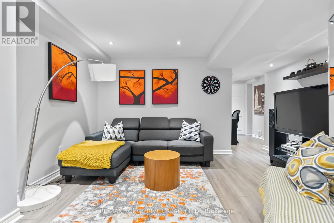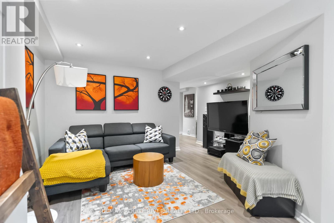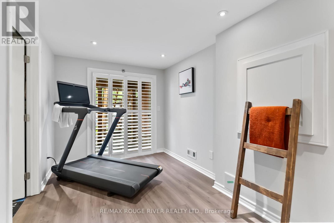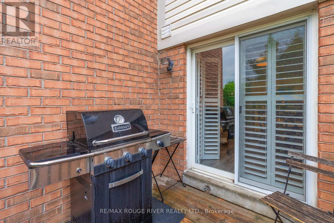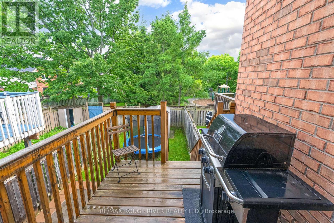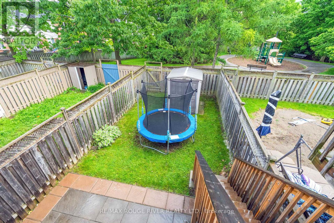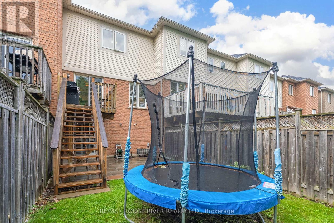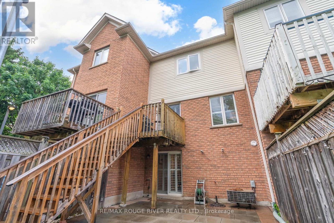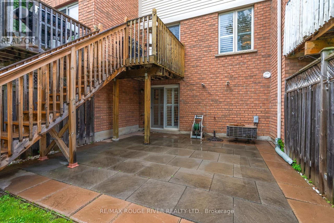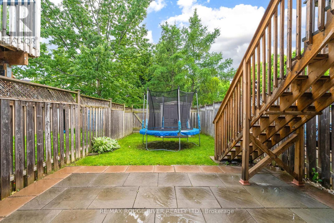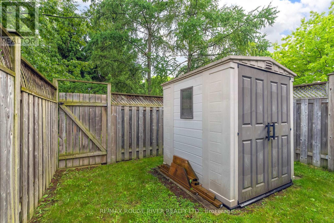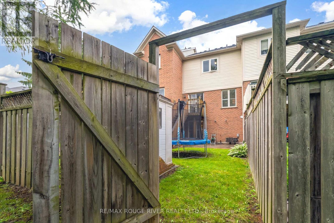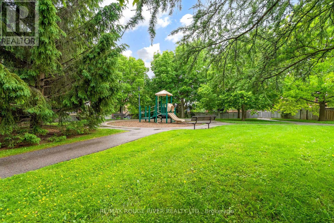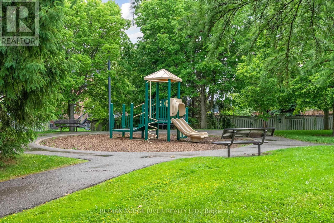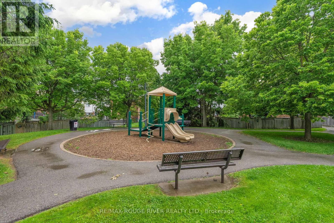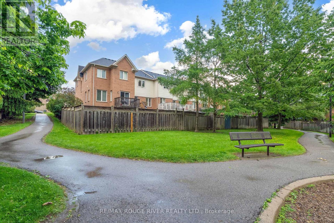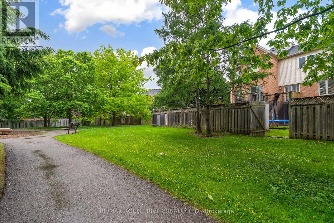32 Palisades Court Whitby, Ontario L1N 9T8
$679,900Maintenance, Common Area Maintenance, Insurance, Parking, Water
$249.80 Monthly
Maintenance, Common Area Maintenance, Insurance, Parking, Water
$249.80 MonthlyWelcome to this beautifully updated 3-bedroom townhome, thoughtfully renovated to combine modern comfort with timeless style. Ideally located close to all amenities, this home offers the perfect blend of functionality, charm, and convenience. Inside, you'll find a warm and inviting space featuring high-end laminate flooring throughout, providing a seamless and polished look. The bright living room is enhanced with pot lights and a large window dressed in California shutters, creating a cozy yet contemporary atmosphere. The updated kitchen is both stylish and practical, complete with modern finishes and a walkout to a private deck ideal for a BBQ - perfect for summer entertaining. The fully fenced backyard has been transformed into a peaceful outdoor retreat, ideal for relaxing or hosting guests. Upstairs, the spacious primary bedroom features two generous closets, while the additional bedrooms offer ample storage. The main bathroom has been beautifully renovated with sleek, modern fixtures and finishes. A redesigned staircase adds architectural interest and elegance to the interior. The fully finished walk-out basement provides valuable extra living space, ideal for a family room, guest suite, or home office - offering exceptional flexibility to suit your needs. Additional updates include updated bedroom windows and shutters for improved energy efficiency and curb appeal, as well as a refreshed front entrance that creates a warm and welcoming first impression. This move-in-ready home has been meticulously maintained and thoughtfully upgraded - truly a rare find. Don't miss your chance to enjoy comfort, style, and space in a fantastic location. (id:61476)
Property Details
| MLS® Number | E12213362 |
| Property Type | Single Family |
| Community Name | Pringle Creek |
| Amenities Near By | Park, Public Transit, Schools, Place Of Worship |
| Community Features | Pet Restrictions |
| Features | Balcony |
| Parking Space Total | 3 |
Building
| Bathroom Total | 2 |
| Bedrooms Above Ground | 3 |
| Bedrooms Total | 3 |
| Appliances | All, Water Heater, Window Coverings |
| Basement Development | Finished |
| Basement Features | Walk Out |
| Basement Type | N/a (finished) |
| Cooling Type | Central Air Conditioning |
| Exterior Finish | Brick |
| Flooring Type | Laminate, Carpeted |
| Half Bath Total | 1 |
| Heating Fuel | Natural Gas |
| Heating Type | Forced Air |
| Stories Total | 2 |
| Size Interior | 1,000 - 1,199 Ft2 |
| Type | Row / Townhouse |
Parking
| Attached Garage | |
| Garage |
Land
| Acreage | No |
| Fence Type | Fenced Yard |
| Land Amenities | Park, Public Transit, Schools, Place Of Worship |
Rooms
| Level | Type | Length | Width | Dimensions |
|---|---|---|---|---|
| Second Level | Primary Bedroom | 4.5 m | 3.12 m | 4.5 m x 3.12 m |
| Second Level | Bedroom | 4.11 m | 2.44 m | 4.11 m x 2.44 m |
| Second Level | Bedroom | 3.05 m | 2.64 m | 3.05 m x 2.64 m |
| Basement | Recreational, Games Room | 5.62 m | 3 m | 5.62 m x 3 m |
| Ground Level | Living Room | 5.21 m | 3.02 m | 5.21 m x 3.02 m |
| Ground Level | Dining Room | 5.21 m | 3.02 m | 5.21 m x 3.02 m |
| Ground Level | Kitchen | 2.84 m | 2.74 m | 2.84 m x 2.74 m |
Contact Us
Contact us for more information


