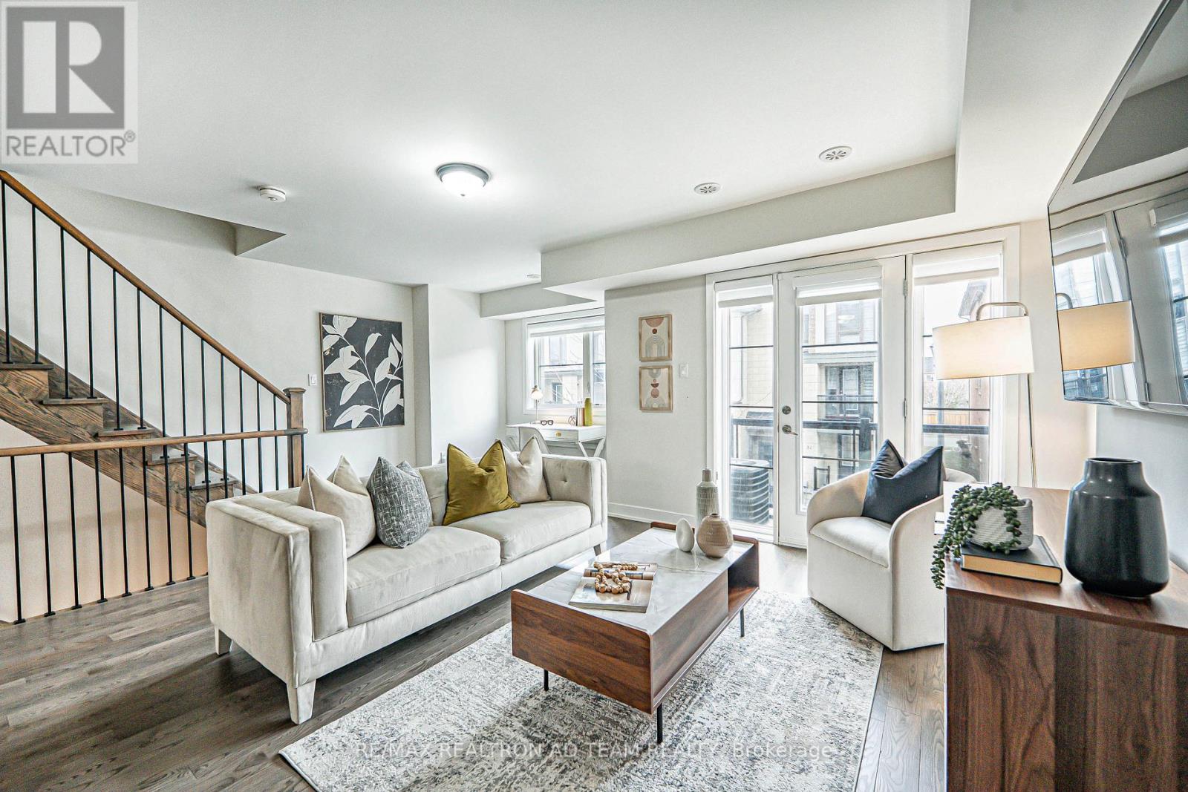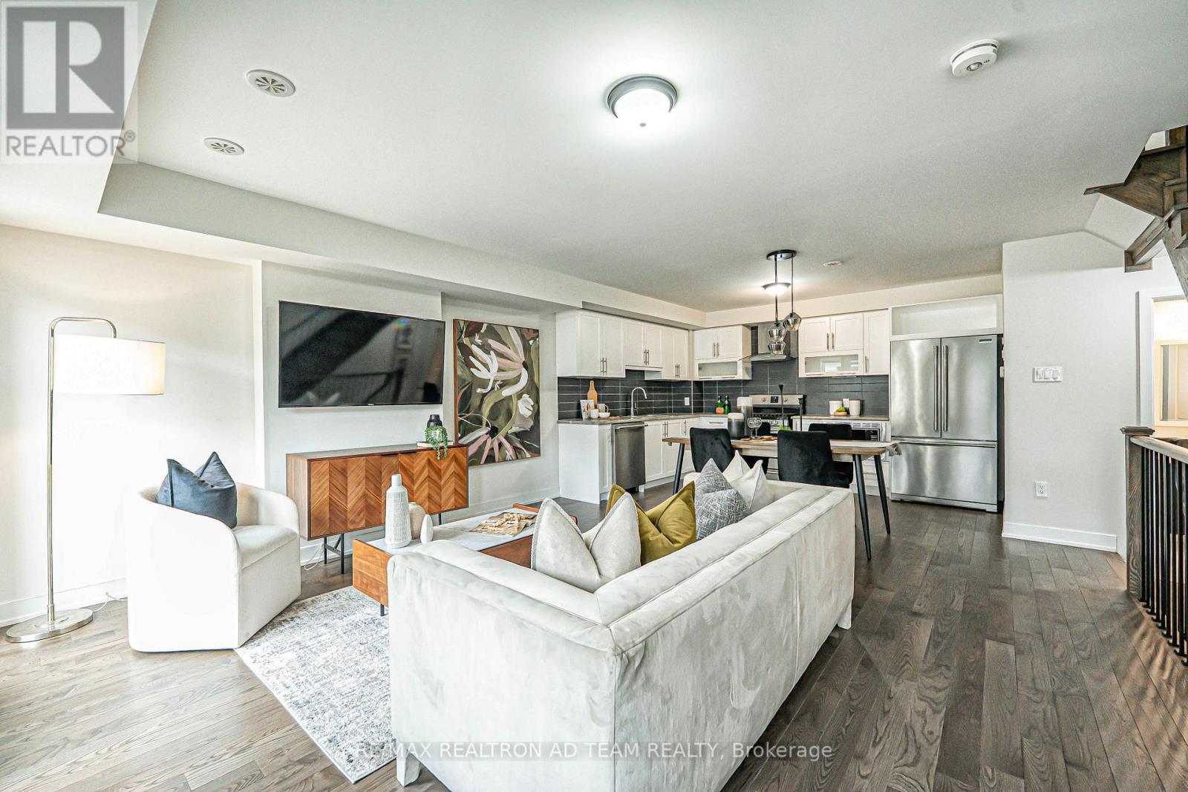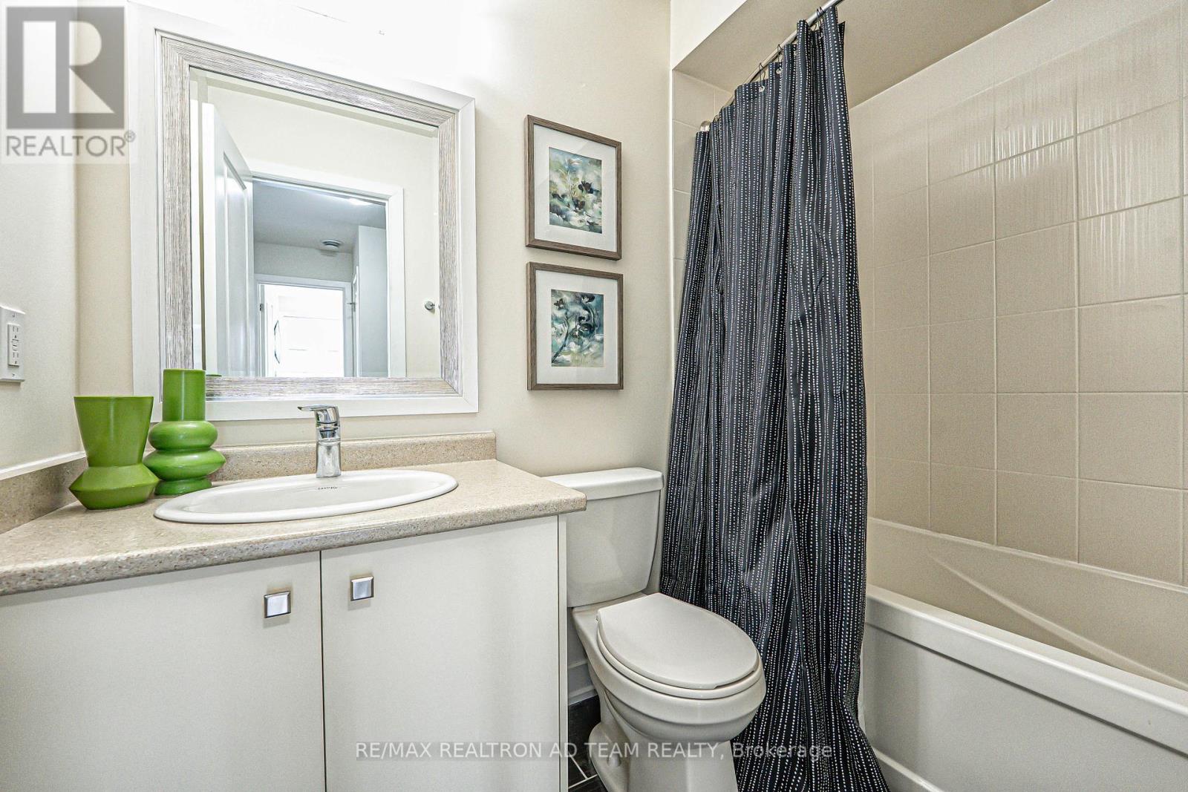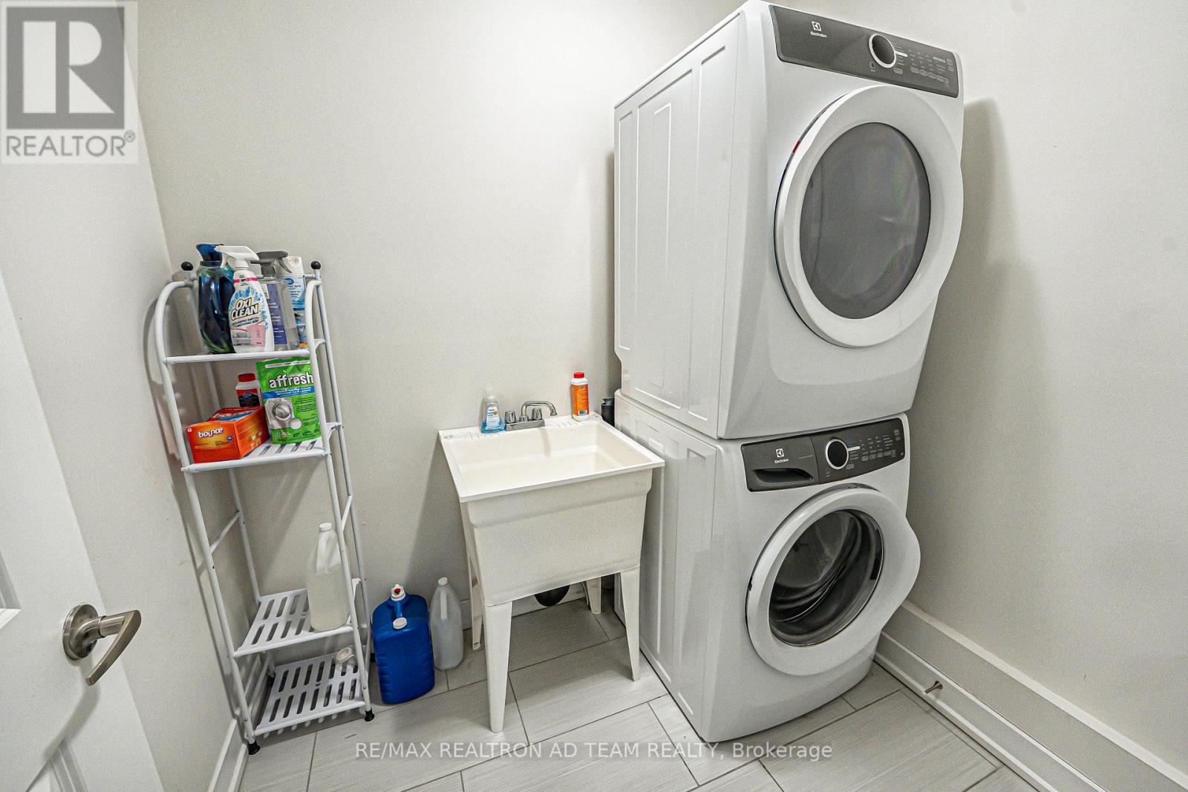2 Bedroom
3 Bathroom
1,200 - 1,399 ft2
Central Air Conditioning
Forced Air
$699,900Maintenance, Water
$199.95 Monthly
Bright, Spacious & Modern Townhouse Located In The Sought-After Pringle Creek Community Of Whitby! This Beautifully Upgraded Home Features An Open Concept Layout With Large Windows That Fill The Space With Natural Light. Enjoy Upgraded Tiles In The Front Foyer, Laundry Room, And Powder Room, With Convenient Main Floor Laundry And Direct Garage Access. Elegant Oak Staircase With Iron Pickets, Smooth Ceilings Throughout, And Hardwood Flooring On The 2nd And 3rd Floors, With Durable Vinyl In The Bedrooms. The Stylish Kitchen Boasts Stainless Steel Appliances, Upgraded Cabinetry, And A Sleek Backsplash. Walk Out From The Living Area To A Private Balcony, Perfect For Morning Coffee Or Evening Relaxation. Originally A 3-Bedroom Layout, This Home Was Customized By The Builder To Feature A Spacious 2-Bedroom Design, With A Luxurious Primary Ensuite With Double Sinks And A Glass Shower. Situated Just Steps From Parks, Schools, Restaurants, Grocery Stores, The GO Station, Rec Centre, And With Quick Access To Hwy 401, 407, & 412 This Home Offers Both Comfort And Convenience! **EXTRAS** S/S Fridge, S/S Gas Stove, Range Hood, S/S Built-In Microwave, Built-In Stainless Steel Dishwasher, Washer, Dryer, All Light Fixtures, Zebra Blinds, Central AC, Garage Door Opener With Remote. Hot Water Tank Is Rental. (id:61476)
Property Details
|
MLS® Number
|
E12086584 |
|
Property Type
|
Single Family |
|
Community Name
|
Pringle Creek |
|
Community Features
|
Pet Restrictions |
|
Features
|
Balcony |
|
Parking Space Total
|
2 |
Building
|
Bathroom Total
|
3 |
|
Bedrooms Above Ground
|
2 |
|
Bedrooms Total
|
2 |
|
Appliances
|
Blinds, Dishwasher, Dryer, Garage Door Opener, Microwave, Hood Fan, Stove, Washer, Refrigerator |
|
Basement Type
|
Full |
|
Cooling Type
|
Central Air Conditioning |
|
Exterior Finish
|
Brick, Stone |
|
Flooring Type
|
Hardwood, Vinyl, Ceramic |
|
Half Bath Total
|
1 |
|
Heating Fuel
|
Natural Gas |
|
Heating Type
|
Forced Air |
|
Stories Total
|
3 |
|
Size Interior
|
1,200 - 1,399 Ft2 |
|
Type
|
Row / Townhouse |
Parking
Land
Rooms
| Level |
Type |
Length |
Width |
Dimensions |
|
Second Level |
Living Room |
4.26 m |
3.93 m |
4.26 m x 3.93 m |
|
Second Level |
Dining Room |
3.93 m |
2.92 m |
3.93 m x 2.92 m |
|
Second Level |
Kitchen |
3.93 m |
2.92 m |
3.93 m x 2.92 m |
|
Second Level |
Den |
2.08 m |
1.16 m |
2.08 m x 1.16 m |
|
Third Level |
Primary Bedroom |
4.26 m |
2.87 m |
4.26 m x 2.87 m |
|
Third Level |
Bedroom 2 |
2.79 m |
2.46 m |
2.79 m x 2.46 m |
|
Main Level |
Laundry Room |
1.78 m |
2.11 m |
1.78 m x 2.11 m |

































