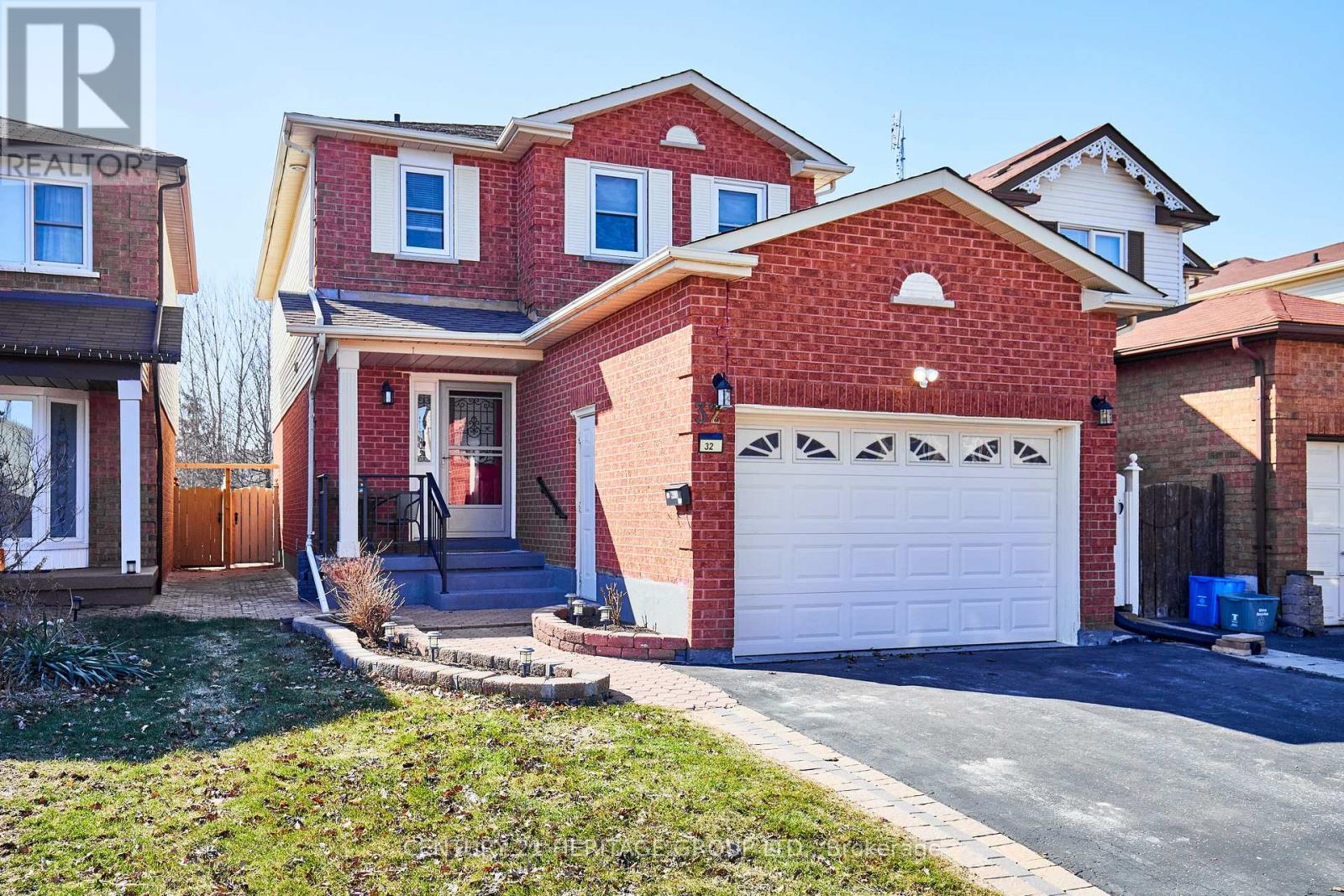4 Bedroom
4 Bathroom
1,500 - 2,000 ft2
Central Air Conditioning
Forced Air
$749,900
Welcome to 32 Stuart Rd., Well Maintained 3-Bedroom Detached Home In A Sought-After Courtice Neighborhood. This Amazing Home Features An Elegant Chef Inspired Kitchen With Plenty of White Cabinetry, Granite Countertops, Custom Stone Backsplash & Stainless Steel Appliances. Main Floor Features A Sunken Family Room With Walk- Out To The Interlocked Patio And Spacious Fenced Backyard, Perfect For Outdoor Relaxation. The Beautiful Metal Picket Lined Staircase Is Bright With Daylight Thanks To The Beautiful Skylight Above. Primary Bedroom Offers A Generous Walk-In Closet ( With Skylight ) And A Beautifully Upgraded 4pc Ensuite Bathroom with Large Shower. The Additional 2 Bedrooms With Double Closets Are Spacious & Share The Upgraded Bathroom With Double Sink & Bathtub. The Partly Finished Basement Offers Large Rec Room, An Extra Bedroom With 3pc Ensuite Washroom. Bonus Upgrades Include Fresh Paint, Custom Front Door, Updated Kitchen & Bathrooms, Interlocking Patio Stones - Front/Back/Side Yard, New Windows ( 2010 ) Furnace & Central Air Conditioning Unit (2017), Water Softener & Hot Water Tank ( 2023 ) And So Much More! Located Close To Schools, Parks, Shopping, Transit, And All Essential Amenities, This Move-In Ready Home Must Be Seeing To Be Appreciated! ** This is a linked property.** (id:61476)
Property Details
|
MLS® Number
|
E12059652 |
|
Property Type
|
Single Family |
|
Community Name
|
Courtice |
|
Amenities Near By
|
Park, Schools |
|
Features
|
Flat Site, Carpet Free |
|
Parking Space Total
|
3 |
Building
|
Bathroom Total
|
4 |
|
Bedrooms Above Ground
|
3 |
|
Bedrooms Below Ground
|
1 |
|
Bedrooms Total
|
4 |
|
Appliances
|
Central Vacuum, Dishwasher, Dryer, Stove, Washer, Refrigerator |
|
Basement Development
|
Partially Finished |
|
Basement Type
|
Full (partially Finished) |
|
Construction Style Attachment
|
Detached |
|
Cooling Type
|
Central Air Conditioning |
|
Exterior Finish
|
Brick Facing, Vinyl Siding |
|
Flooring Type
|
Laminate |
|
Foundation Type
|
Unknown |
|
Half Bath Total
|
1 |
|
Heating Fuel
|
Natural Gas |
|
Heating Type
|
Forced Air |
|
Stories Total
|
2 |
|
Size Interior
|
1,500 - 2,000 Ft2 |
|
Type
|
House |
|
Utility Water
|
Municipal Water |
Parking
Land
|
Acreage
|
No |
|
Fence Type
|
Fenced Yard |
|
Land Amenities
|
Park, Schools |
|
Sewer
|
Sanitary Sewer |
|
Size Depth
|
100 Ft ,1 In |
|
Size Frontage
|
29 Ft ,7 In |
|
Size Irregular
|
29.6 X 100.1 Ft |
|
Size Total Text
|
29.6 X 100.1 Ft |
Rooms
| Level |
Type |
Length |
Width |
Dimensions |
|
Second Level |
Primary Bedroom |
4.72 m |
3.65 m |
4.72 m x 3.65 m |
|
Second Level |
Bedroom 2 |
4.27 m |
2.59 m |
4.27 m x 2.59 m |
|
Second Level |
Bedroom 3 |
3.19 m |
3.58 m |
3.19 m x 3.58 m |
|
Basement |
Bedroom |
3.87 m |
3.47 m |
3.87 m x 3.47 m |
|
Basement |
Recreational, Games Room |
6.41 m |
5.43 m |
6.41 m x 5.43 m |
|
Main Level |
Foyer |
2.09 m |
2.11 m |
2.09 m x 2.11 m |
|
Main Level |
Living Room |
2.96 m |
6.08 m |
2.96 m x 6.08 m |
|
Main Level |
Dining Room |
2.75 m |
5.04 m |
2.75 m x 5.04 m |
|
Main Level |
Kitchen |
4.66 m |
3.07 m |
4.66 m x 3.07 m |

































