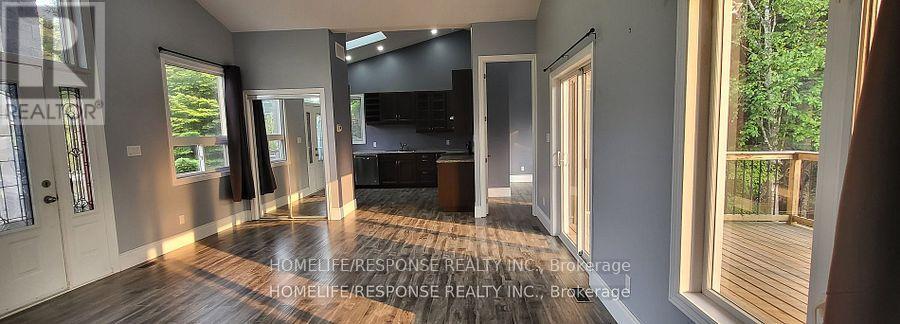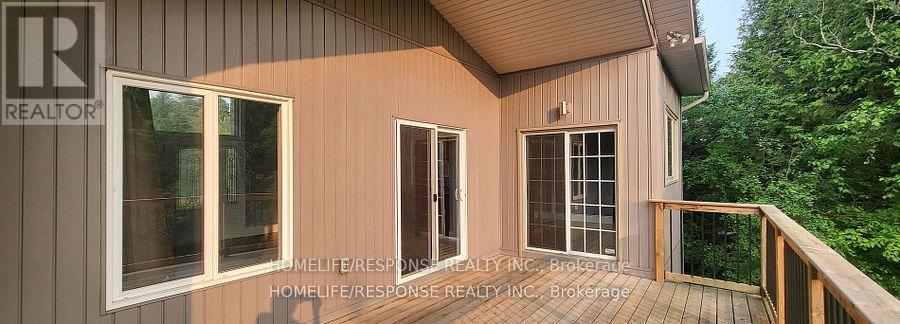32 Tannenweg Scugog, Ontario L0B 1B0
5 Bedroom
4 Bathroom
1,500 - 2,000 ft2
Raised Bungalow
Fireplace
Central Air Conditioning
Forced Air
$985,900Maintenance, Parcel of Tied Land
$139.50 Monthly
Maintenance, Parcel of Tied Land
$139.50 MonthlyCustom Built Legal Duplex Secure Gated Community - Upper Unit is Vacant for New Owner or Rent Out (Was Rented @ $2750/month +). Main Level is 3 Bedroom with Two Master Bedroom's with Ensuite. 3 Walkouts to Deck. 10" Cathedral Ceilings, Backs to Forest. Main bath - Jet tub **(as is). Lower Level has 9' Ceilings & Walkout to Deck and Yard. Large Window Make it Bright. **POTL $139.50 per Month. 10 Minutes North of Hwy 407, 20 Minutes to Port Perry, Bowmanville or Oshawa & 25 Minutes to Lindsay. Freehold Ownership of Lot and House. *Condo Ownership of Common Areas* Lower level is rented at $2300/month incl. (id:61476)
Property Details
| MLS® Number | E12064147 |
| Property Type | Single Family |
| Community Name | Rural Scugog |
| Amenities Near By | Park |
| Equipment Type | Propane Tank |
| Features | Level Lot, Wooded Area, Irregular Lot Size, Sloping, Backs On Greenbelt, Conservation/green Belt, Carpet Free, In-law Suite |
| Parking Space Total | 12 |
| Rental Equipment Type | Propane Tank |
| Structure | Deck, Porch, Shed |
Building
| Bathroom Total | 4 |
| Bedrooms Above Ground | 3 |
| Bedrooms Below Ground | 2 |
| Bedrooms Total | 5 |
| Age | 6 To 15 Years |
| Appliances | Water Heater, Water Softener, Dishwasher, Dryer, Two Stoves, Two Washers, Two Refrigerators |
| Architectural Style | Raised Bungalow |
| Basement Features | Apartment In Basement, Walk Out |
| Basement Type | N/a |
| Construction Style Attachment | Detached |
| Cooling Type | Central Air Conditioning |
| Exterior Finish | Stone, Vinyl Siding |
| Fire Protection | Controlled Entry |
| Fireplace Present | Yes |
| Fireplace Total | 1 |
| Fireplace Type | Free Standing Metal |
| Flooring Type | Vinyl |
| Foundation Type | Poured Concrete, Concrete |
| Heating Fuel | Propane |
| Heating Type | Forced Air |
| Stories Total | 1 |
| Size Interior | 1,500 - 2,000 Ft2 |
| Type | House |
| Utility Water | Drilled Well |
Parking
| Attached Garage | |
| Garage |
Land
| Acreage | No |
| Land Amenities | Park |
| Sewer | Septic System |
| Size Depth | 151 Ft ,2 In |
| Size Frontage | 100 Ft |
| Size Irregular | 100 X 151.2 Ft |
| Size Total Text | 100 X 151.2 Ft|under 1/2 Acre |
Rooms
| Level | Type | Length | Width | Dimensions |
|---|---|---|---|---|
| Lower Level | Laundry Room | 2.75 m | 2.75 m | 2.75 m x 2.75 m |
| Lower Level | Bedroom | 3.25 m | 3.25 m | 3.25 m x 3.25 m |
| Lower Level | Bedroom 2 | 3.25 m | 3.25 m | 3.25 m x 3.25 m |
| Lower Level | Foyer | 4.5 m | 1.5 m | 4.5 m x 1.5 m |
| Lower Level | Living Room | 5.2 m | 4.6 m | 5.2 m x 4.6 m |
| Lower Level | Living Room | 3.35 m | 3.35 m | 3.35 m x 3.35 m |
| Lower Level | Kitchen | 5.35 m | 3.2 m | 5.35 m x 3.2 m |
| Main Level | Living Room | 6.5 m | 4.75 m | 6.5 m x 4.75 m |
| Main Level | Dining Room | 6.5 m | 4.75 m | 6.5 m x 4.75 m |
| Main Level | Primary Bedroom | 5.85 m | 5.65 m | 5.85 m x 5.65 m |
| Main Level | Bedroom 2 | 4.3 m | 4.25 m | 4.3 m x 4.25 m |
| Main Level | Bedroom 3 | 3.6 m | 3.3 m | 3.6 m x 3.3 m |
| Main Level | Kitchen | 3.8 m | 3.4 m | 3.8 m x 3.4 m |
Utilities
| Cable | Available |
Contact Us
Contact us for more information



























