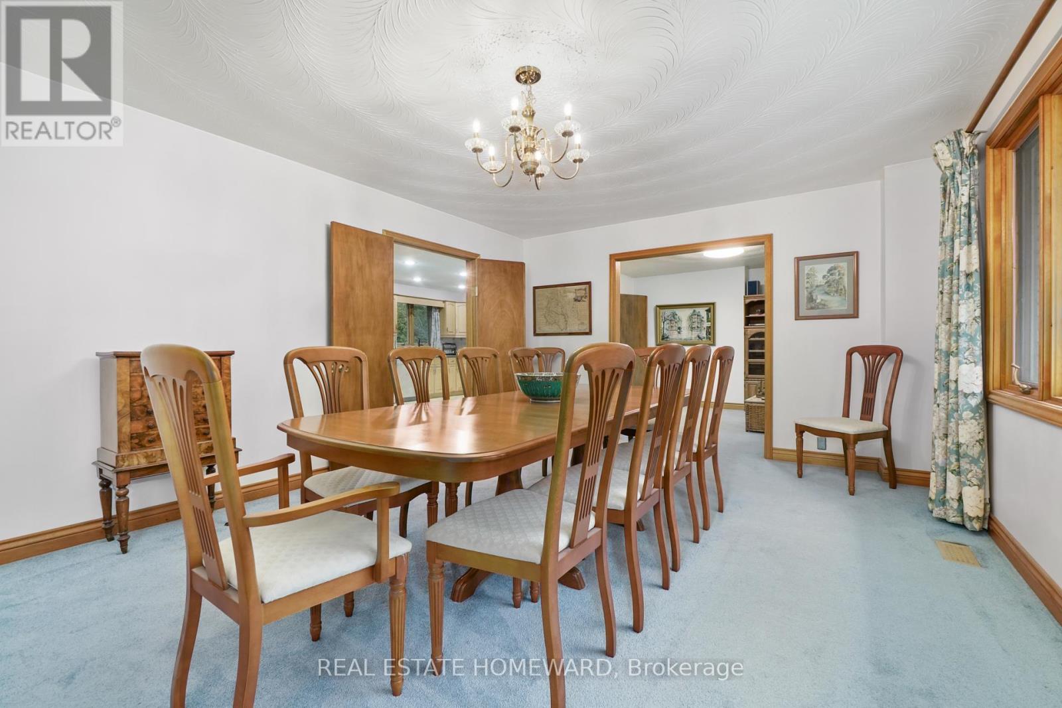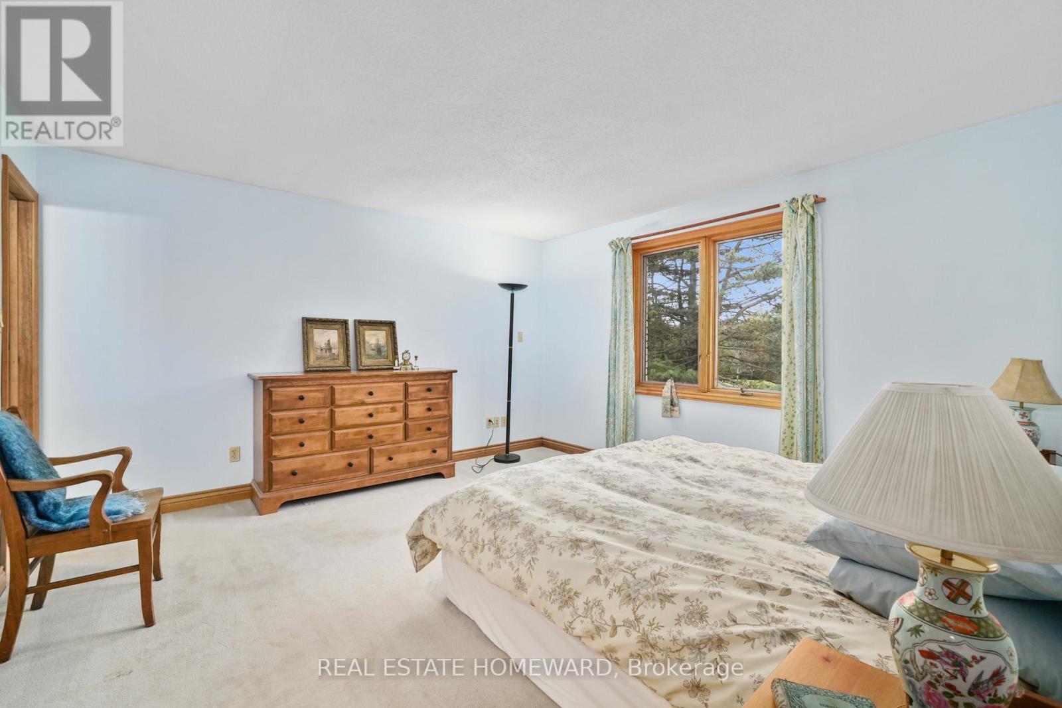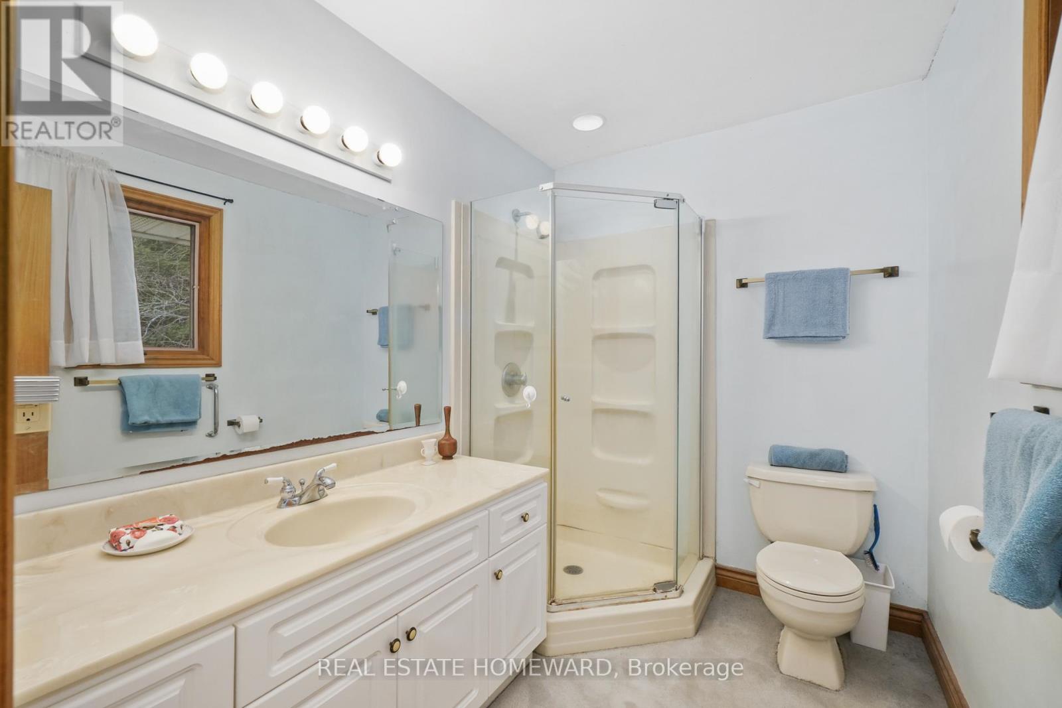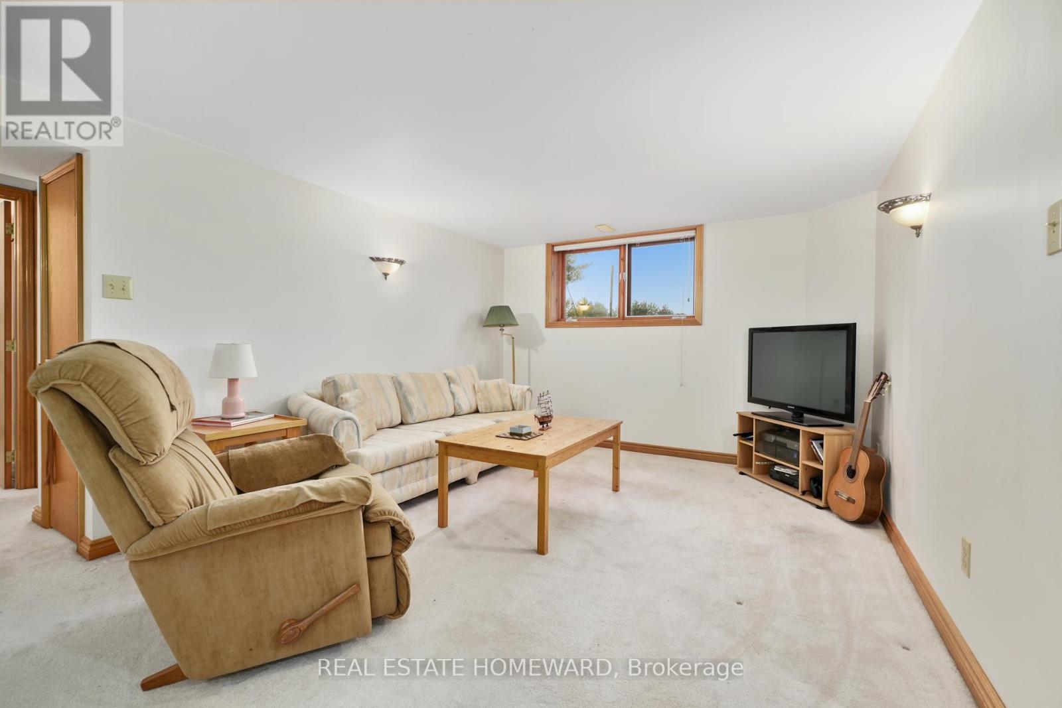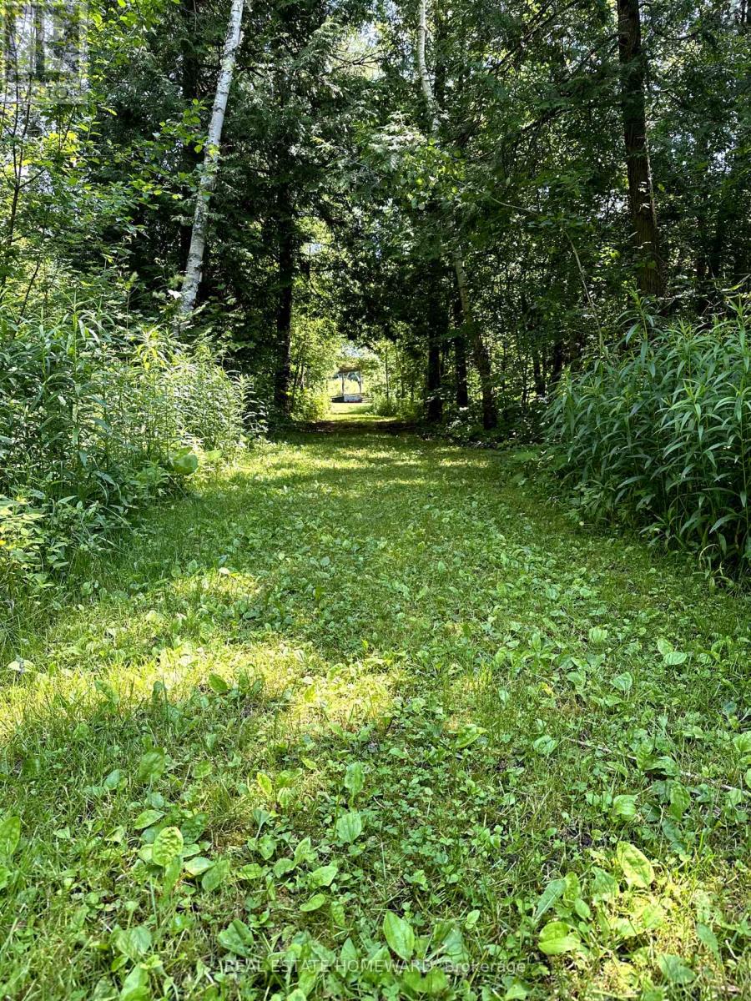7 Bedroom
5 Bathroom
2,500 - 3,000 ft2
Bungalow
Fireplace
Inground Pool
Central Air Conditioning
Forced Air
Acreage
$1,750,000
In the heart of Northumberland Hills sits this unique 81-acre corner property with a sprawling bungalow, boasting over 4000 sqft of living space, discreetly set back from the road. The property is enhanced by private woods, trails, and a perennial stream meandering through the forest. Rolling hills offer views to the west and south, while a small apple orchard adds to its charm. The grounds have a golf course-like feel and potential for a driving range.For investors or those seeking family space, POTENTIAL FOR FOR TWO SEVERANCES off the southern end of the property. Completing the scene is a beautiful pool, nestled against the backdrop of mature forest, offering relaxation and recreation. Located just 8 minutes from the 401, 13 minutes from downtown Cobourg, and a quick 75 minutes from the GTA. **Check out the virtual tour for a complete look at this amazing lot** (id:61476)
Property Details
|
MLS® Number
|
X12094530 |
|
Property Type
|
Single Family |
|
Community Name
|
Cobourg |
|
Features
|
Wooded Area, Partially Cleared |
|
Parking Space Total
|
8 |
|
Pool Type
|
Inground Pool |
|
Structure
|
Shed |
Building
|
Bathroom Total
|
5 |
|
Bedrooms Above Ground
|
4 |
|
Bedrooms Below Ground
|
3 |
|
Bedrooms Total
|
7 |
|
Amenities
|
Fireplace(s) |
|
Appliances
|
All, Dishwasher, Dryer, Furniture, Stove, Washer, Refrigerator |
|
Architectural Style
|
Bungalow |
|
Basement Development
|
Finished |
|
Basement Type
|
N/a (finished) |
|
Construction Style Attachment
|
Detached |
|
Cooling Type
|
Central Air Conditioning |
|
Exterior Finish
|
Brick |
|
Fireplace Present
|
Yes |
|
Fireplace Total
|
1 |
|
Foundation Type
|
Unknown |
|
Half Bath Total
|
1 |
|
Heating Fuel
|
Propane |
|
Heating Type
|
Forced Air |
|
Stories Total
|
1 |
|
Size Interior
|
2,500 - 3,000 Ft2 |
|
Type
|
House |
Parking
Land
|
Acreage
|
Yes |
|
Sewer
|
Septic System |
|
Size Irregular
|
2702 X 1319 Acre ; 81 Acres |
|
Size Total Text
|
2702 X 1319 Acre ; 81 Acres|50 - 100 Acres |
|
Surface Water
|
River/stream |
|
Zoning Description
|
Rural Residential |
Rooms
| Level |
Type |
Length |
Width |
Dimensions |
|
Second Level |
Family Room |
7.72 m |
8 m |
7.72 m x 8 m |
|
Basement |
Bedroom |
3.35 m |
4.25 m |
3.35 m x 4.25 m |
|
Basement |
Bedroom 2 |
4.02 m |
3.35 m |
4.02 m x 3.35 m |
|
Basement |
Recreational, Games Room |
9.6 m |
4.4 m |
9.6 m x 4.4 m |
|
Basement |
Office |
3.4 m |
6.08 m |
3.4 m x 6.08 m |
|
Ground Level |
Living Room |
9.37 m |
7.96 m |
9.37 m x 7.96 m |
|
Ground Level |
Kitchen |
6.16 m |
4.21 m |
6.16 m x 4.21 m |
|
Ground Level |
Bedroom |
4.07 m |
3.72 m |
4.07 m x 3.72 m |
|
Ground Level |
Bedroom 2 |
4.21 m |
3.77 m |
4.21 m x 3.77 m |
|
Ground Level |
Primary Bedroom |
4.21 m |
4.14 m |
4.21 m x 4.14 m |
|
Ground Level |
Bedroom 4 |
3.95 m |
2.9 m |
3.95 m x 2.9 m |
|
Ground Level |
Laundry Room |
2.6 m |
2.9 m |
2.6 m x 2.9 m |





















