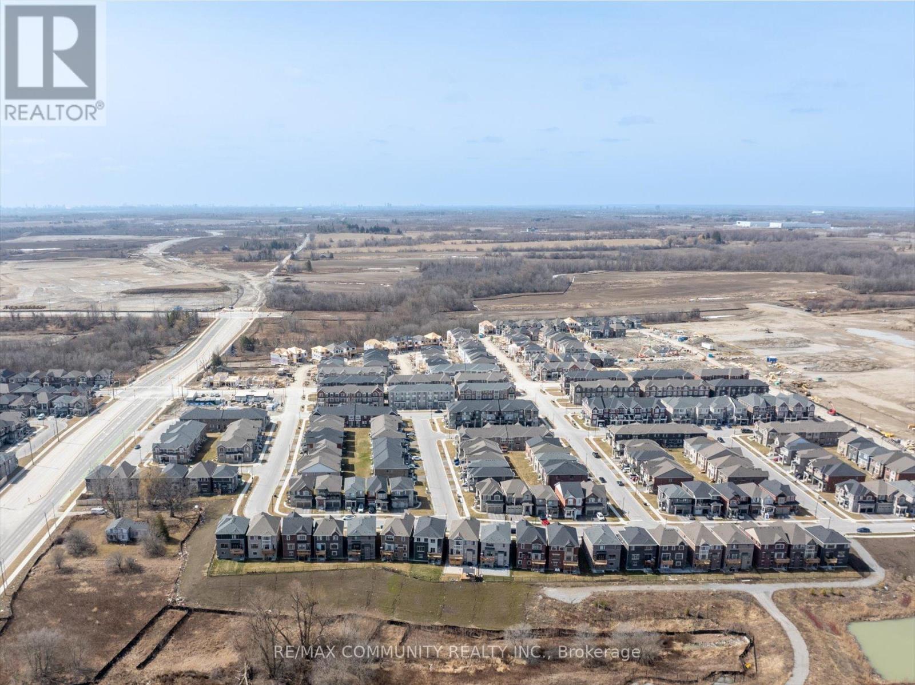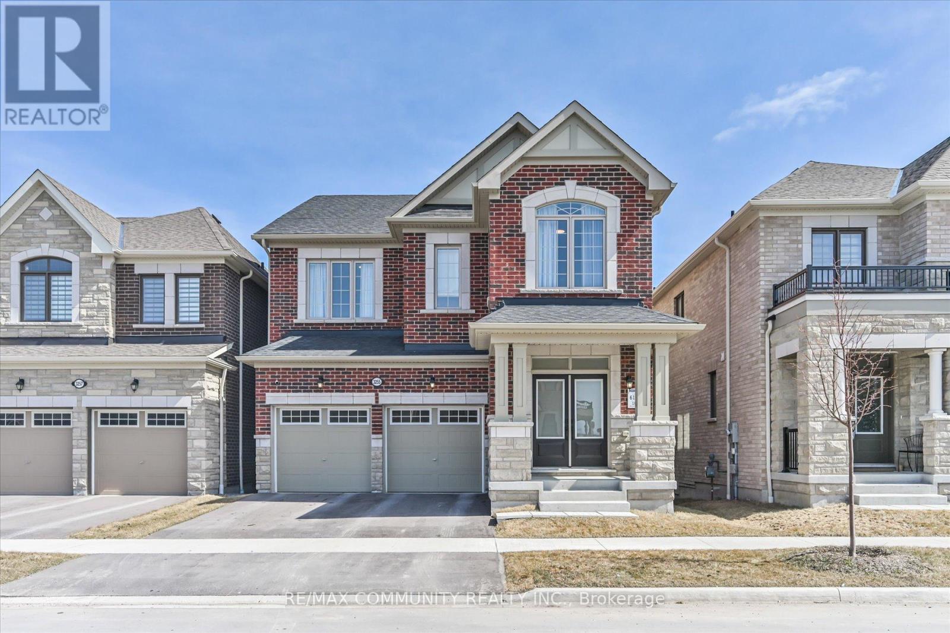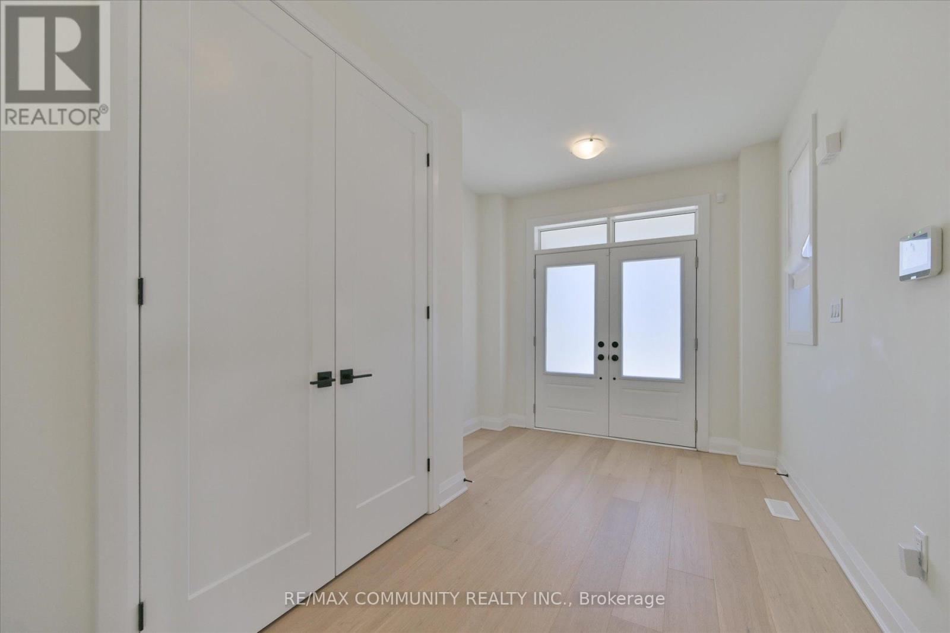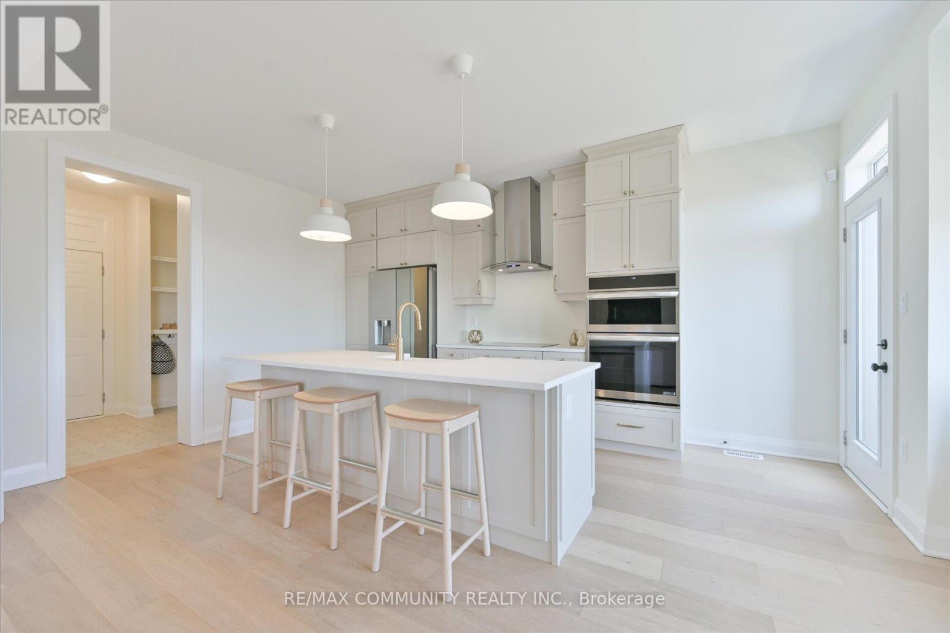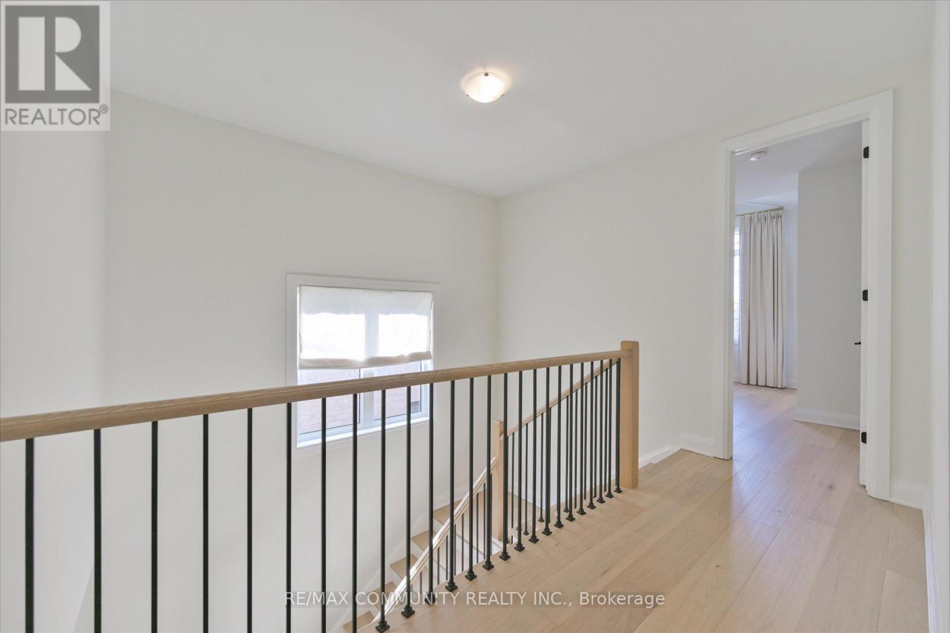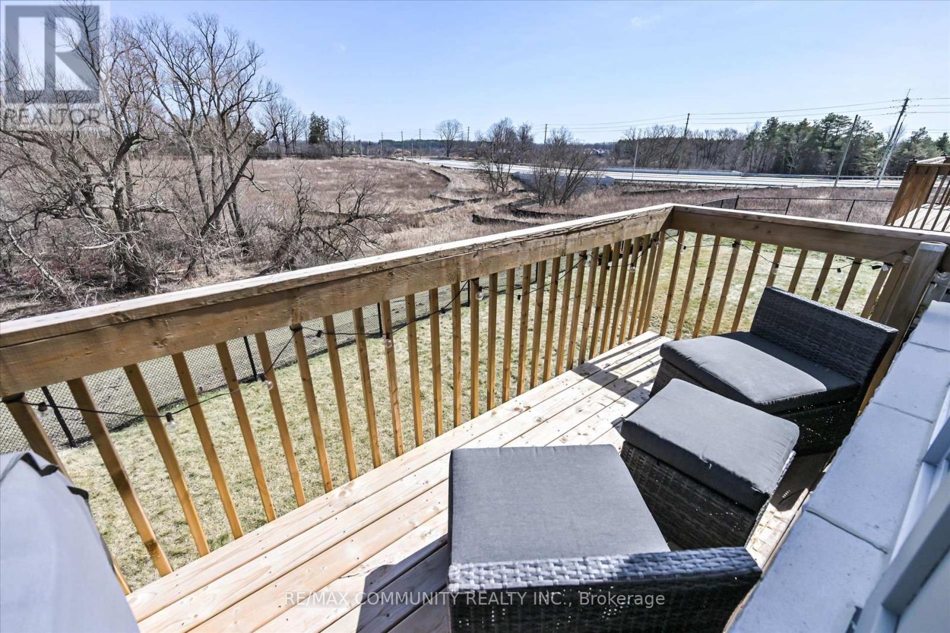4 Bedroom
4 Bathroom
2,500 - 3,000 ft2
Central Air Conditioning, Ventilation System
Forced Air
Landscaped
$1,249,000
Luxury Living in New Seaton Ravine Lot Home with Walkout Basement & EV Charging! Welcome to this exceptional detached home in the sought-after community of New Seaton, Pickering, where elegance, modern upgrades, and convenience come together seamlessly. Boasting 9-foot ceilings throughout, this home features upgraded doors in every room, enhancing its luxurious appeal. Situated on a premium ravine lot with stunning, unobstructed views, this home offers unmatched privacy as the land behind is protected and will never be developed. The walkout basement adds additional living and entertainment space, and a city-approved license and building permit for the basement is already in place, providing incredible potential for customization or an income suite. Inside, the home is adorned with custom curtains and drapery, adding a touch of sophistication to every room. The four-bedroom, four-washroom layout is designed for comfort, with top-tier hardwood flooring throughout. The fully renovated kitchen features high-end appliances, upgraded lighting, and premium finishes, making it a dream for any home chef. The convenient upstairs laundry adds to the ease of daily living. All washrooms have been upgraded with high-end hardware and finishes, reflecting superior craftsmanship and style. For electric vehicle owners, this home is EV-ready with two installed chargers, allowing for the simultaneous charging of two cars. Beyond the home, the community is flourishing, with a new school set to open in September 2025, along with a brand-new recreation center and shopping complex within walking distance. This is a rare opportunity to own a luxurious home in a prime location don't miss out! (id:61476)
Property Details
|
MLS® Number
|
E12047157 |
|
Property Type
|
Single Family |
|
Community Name
|
Rural Pickering |
|
Amenities Near By
|
Park |
|
Equipment Type
|
Water Heater |
|
Features
|
Wooded Area, Ravine, Backs On Greenbelt, Flat Site, Level, Carpet Free |
|
Parking Space Total
|
4 |
|
Rental Equipment Type
|
Water Heater |
|
Structure
|
Deck |
|
View Type
|
View, River View, View Of Water |
Building
|
Bathroom Total
|
4 |
|
Bedrooms Above Ground
|
4 |
|
Bedrooms Total
|
4 |
|
Age
|
0 To 5 Years |
|
Appliances
|
Garage Door Opener Remote(s), Range, Intercom, Water Heater, Dishwasher, Dryer, Microwave, Oven, Stove, Washer, Window Coverings, Refrigerator |
|
Basement Features
|
Walk Out |
|
Basement Type
|
Full |
|
Construction Style Attachment
|
Detached |
|
Cooling Type
|
Central Air Conditioning, Ventilation System |
|
Exterior Finish
|
Brick |
|
Fire Protection
|
Smoke Detectors |
|
Flooring Type
|
Hardwood |
|
Foundation Type
|
Concrete |
|
Half Bath Total
|
1 |
|
Heating Fuel
|
Natural Gas |
|
Heating Type
|
Forced Air |
|
Stories Total
|
2 |
|
Size Interior
|
2,500 - 3,000 Ft2 |
|
Type
|
House |
|
Utility Water
|
Municipal Water |
Parking
Land
|
Acreage
|
No |
|
Land Amenities
|
Park |
|
Landscape Features
|
Landscaped |
|
Sewer
|
Sanitary Sewer |
|
Size Depth
|
97 Ft ,9 In |
|
Size Frontage
|
36 Ft ,1 In |
|
Size Irregular
|
36.1 X 97.8 Ft |
|
Size Total Text
|
36.1 X 97.8 Ft|under 1/2 Acre |
|
Surface Water
|
Lake/pond |
Rooms
| Level |
Type |
Length |
Width |
Dimensions |
|
Second Level |
Primary Bedroom |
4.66 m |
4.57 m |
4.66 m x 4.57 m |
|
Second Level |
Bedroom 2 |
3.77 m |
3.53 m |
3.77 m x 3.53 m |
|
Second Level |
Bedroom 3 |
3.65 m |
3.35 m |
3.65 m x 3.35 m |
|
Second Level |
Bedroom 4 |
3.59 m |
2.83 m |
3.59 m x 2.83 m |
|
Main Level |
Living Room |
4.75 m |
4.6 m |
4.75 m x 4.6 m |
|
Main Level |
Dining Room |
3.77 m |
10.7 m |
3.77 m x 10.7 m |
|
Main Level |
Kitchen |
3.84 m |
2.92 m |
3.84 m x 2.92 m |
|
Main Level |
Eating Area |
3.84 m |
2.92 m |
3.84 m x 2.92 m |
Utilities
|
Cable
|
Available |
|
Sewer
|
Installed |






