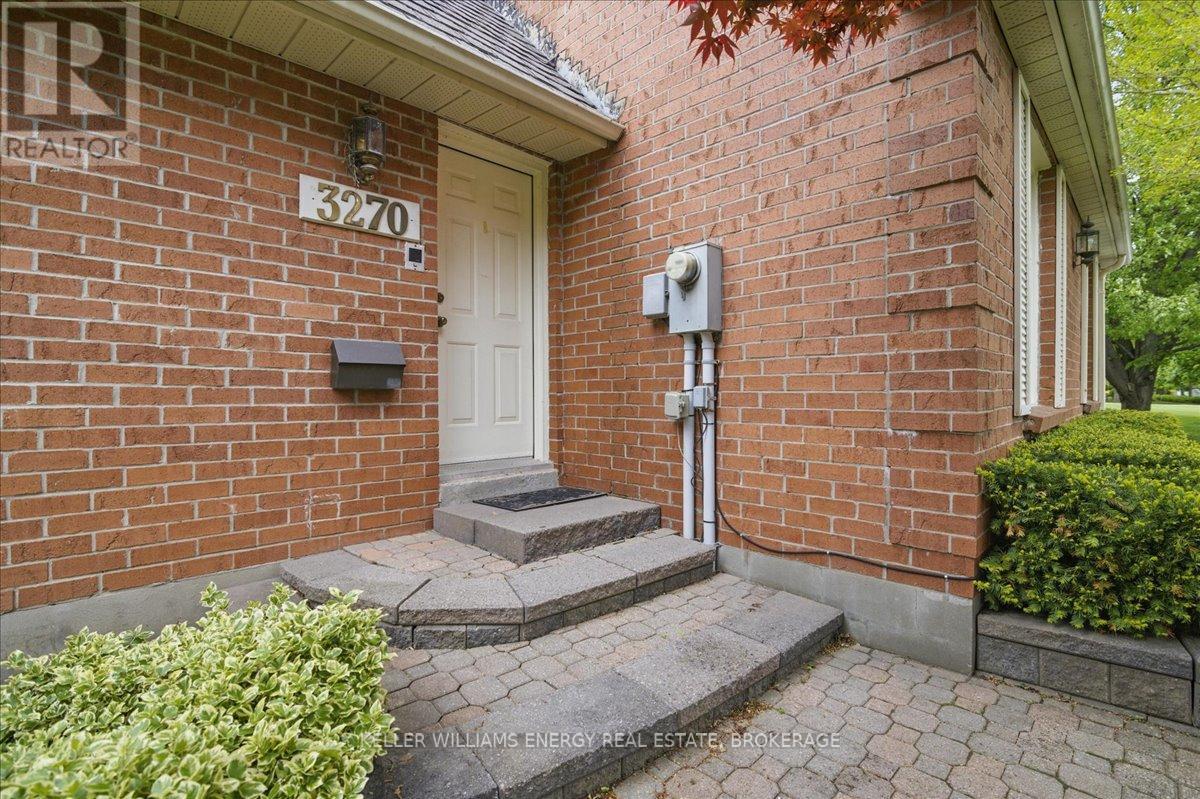4 Bedroom
5 Bathroom
2,500 - 3,000 ft2
Fireplace
Central Air Conditioning
Forced Air
Waterfront
$1,800,000
Welcome to 3270 Greenburn Place, a rare offering in the private lakefront community of Staxton Glen Estates in rural Pickering. Set on 1.6 acres, this well-maintained home delivers an ideal blend of privacy and gorgeous lake views.The property features a 1.5 storey unique floor plan with 4 bedrooms plus nanny ensuite and 6 washrooms, including a MAIN FLOOR PRIMARY BEDROOM (3 bedrooms on main, and 1 up, plus Nanny Suite) and a separate upper-level wing with a nanny suite. The finished lower level offers additional living space. Recent updates include a new furnace (2023), central air (2022), and a sump pump (2023). The septic system was pumped in 2023. Well was professionally cleaned in April 2023. An irrigation system to support lawn and garden maintenance. Enjoy unobstructed views of the 22-acre private lake from the principal rooms, with direct access and private docking right on the shoreline. Outside, theres a triple garage and parking for up to 12 vehicles. Interior highlights include a double sided fireplace in the living room/dining room, another in the family room and one in the lower level; a double oven, counter-top stove, and convenient main-floor living. This is a rare opportunity to own a true waterfront retreat in a quiet, upscale enclave. The laundry room was previously in mudroom and could be easily put back. (id:61476)
Property Details
|
MLS® Number
|
E12165433 |
|
Property Type
|
Single Family |
|
Community Name
|
Rural Pickering |
|
Easement
|
Unknown |
|
Features
|
Irregular Lot Size, Guest Suite, Sump Pump |
|
Parking Space Total
|
15 |
|
View Type
|
Lake View, Direct Water View, Unobstructed Water View |
|
Water Front Type
|
Waterfront |
Building
|
Bathroom Total
|
5 |
|
Bedrooms Above Ground
|
4 |
|
Bedrooms Total
|
4 |
|
Age
|
31 To 50 Years |
|
Amenities
|
Fireplace(s) |
|
Appliances
|
Range, All, Oven, Stove, Washer, Refrigerator |
|
Basement Development
|
Partially Finished |
|
Basement Type
|
N/a (partially Finished) |
|
Construction Style Attachment
|
Detached |
|
Cooling Type
|
Central Air Conditioning |
|
Exterior Finish
|
Brick |
|
Fire Protection
|
Alarm System |
|
Fireplace Present
|
Yes |
|
Fireplace Total
|
3 |
|
Fireplace Type
|
Insert |
|
Flooring Type
|
Ceramic, Hardwood |
|
Foundation Type
|
Block |
|
Half Bath Total
|
1 |
|
Heating Fuel
|
Natural Gas |
|
Heating Type
|
Forced Air |
|
Stories Total
|
2 |
|
Size Interior
|
2,500 - 3,000 Ft2 |
|
Type
|
House |
Parking
Land
|
Access Type
|
Private Docking |
|
Acreage
|
No |
|
Sewer
|
Septic System |
|
Size Depth
|
421 Ft |
|
Size Frontage
|
252 Ft ,6 In |
|
Size Irregular
|
252.5 X 421 Ft |
|
Size Total Text
|
252.5 X 421 Ft|1/2 - 1.99 Acres |
Rooms
| Level |
Type |
Length |
Width |
Dimensions |
|
Lower Level |
Recreational, Games Room |
8.57 m |
9.72 m |
8.57 m x 9.72 m |
|
Main Level |
Primary Bedroom |
5.48 m |
4.64 m |
5.48 m x 4.64 m |
|
Main Level |
Mud Room |
2.74 m |
3.12 m |
2.74 m x 3.12 m |
|
Main Level |
Bedroom 2 |
3.54 m |
4.47 m |
3.54 m x 4.47 m |
|
Main Level |
Bedroom 3 |
4.88 m |
4.47 m |
4.88 m x 4.47 m |
|
Main Level |
Kitchen |
2.81 m |
4.11 m |
2.81 m x 4.11 m |
|
Main Level |
Eating Area |
4.46 m |
3.8 m |
4.46 m x 3.8 m |
|
Main Level |
Family Room |
4.41 m |
5.95 m |
4.41 m x 5.95 m |
|
Main Level |
Dining Room |
2.9 m |
4.7 m |
2.9 m x 4.7 m |
|
Main Level |
Living Room |
10.02 m |
4.64 m |
10.02 m x 4.64 m |
|
Upper Level |
Bedroom 4 |
5.91 m |
5.82 m |
5.91 m x 5.82 m |
|
Upper Level |
Office |
3.73 m |
4.4 m |
3.73 m x 4.4 m |















































