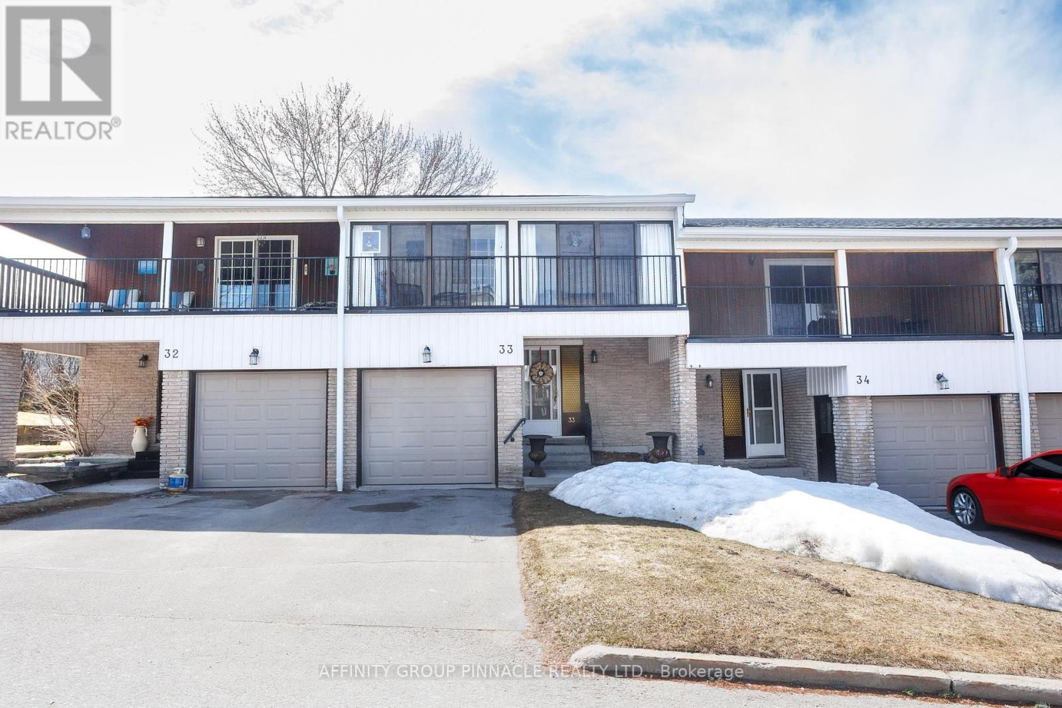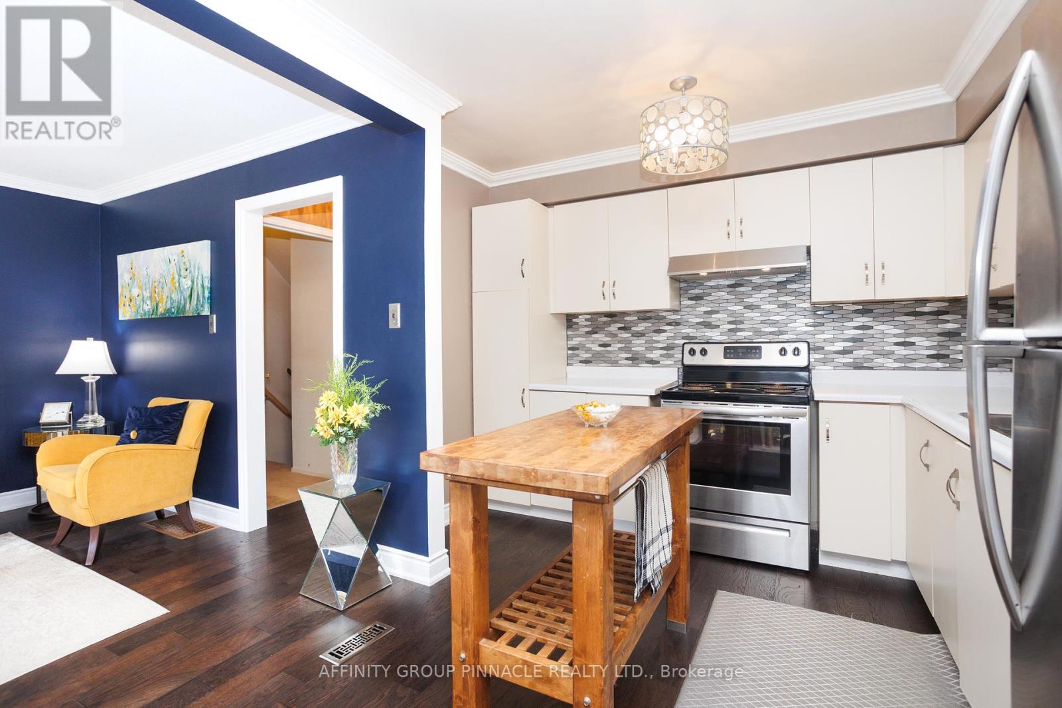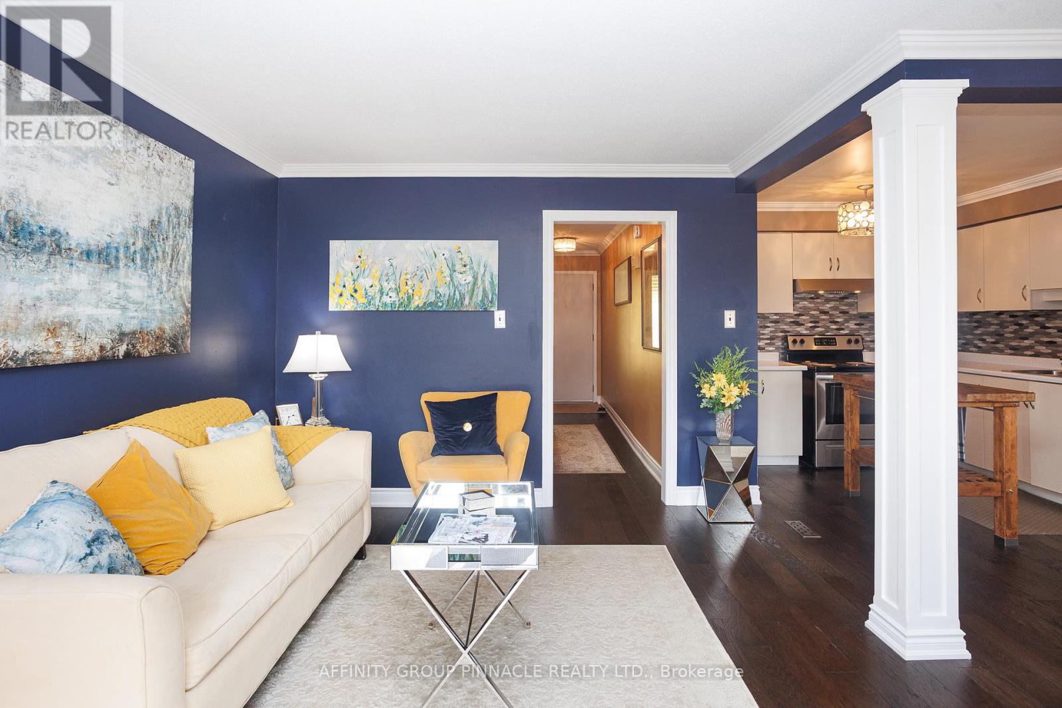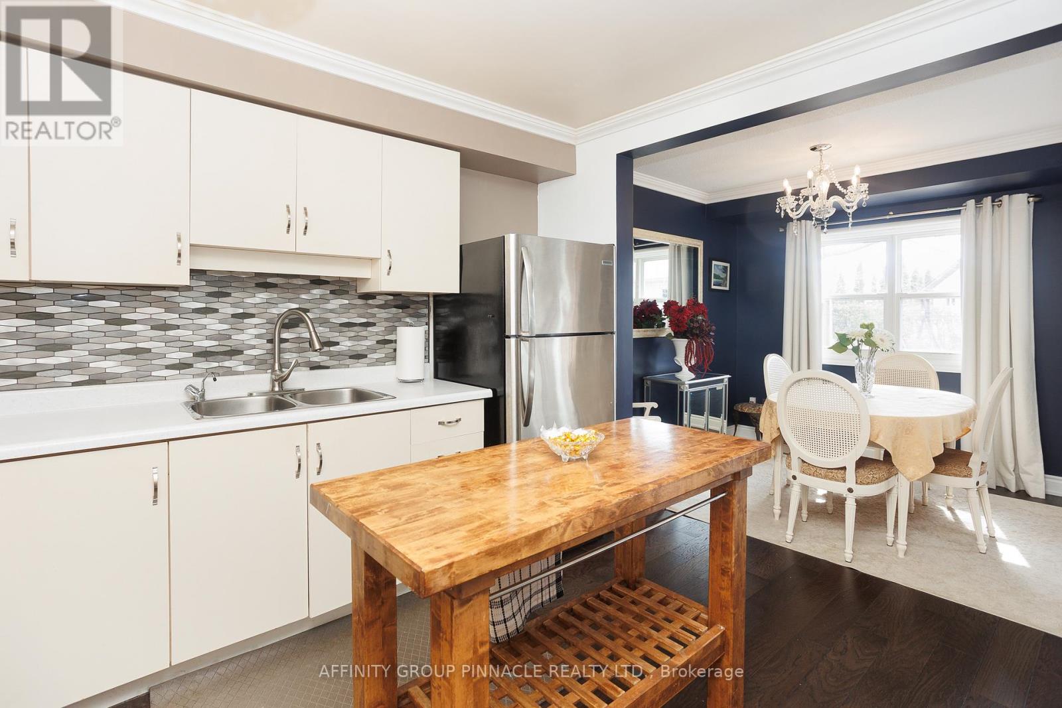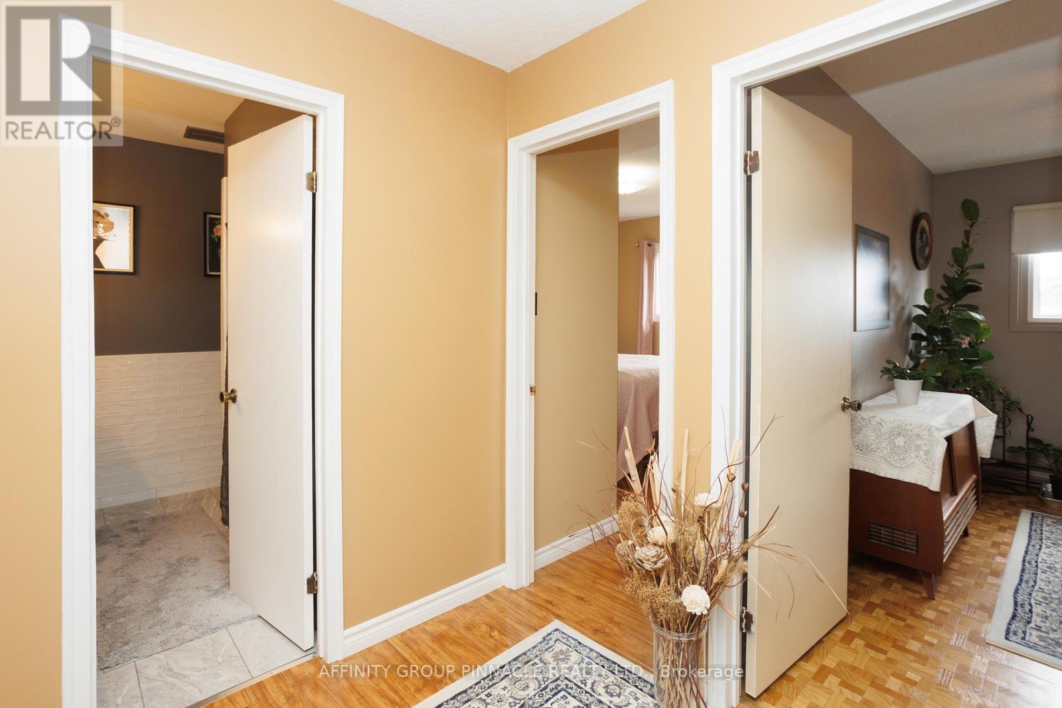33 - 433 May Street Brock, Ontario L0K 1A0
3 Bedroom
3 Bathroom
1,200 - 1,399 ft2
Central Air Conditioning
Forced Air
$549,000Maintenance, Water, Common Area Maintenance, Insurance, Parking
$480 Monthly
Maintenance, Water, Common Area Maintenance, Insurance, Parking
$480 MonthlyRecently Renovated Bright And Spacious 3 Bedroom Townhouse Condo. Well Maintained Development! Dining/Living Room Combined With Walkout To Patio Overlooking Hedged Yard. Spacious Master Bedroom With Walkout To Large Open Balcony/Sunroom. Unit Has Been Upgraded With Ductwork, Gas Furnace & A/C. Located Within Walking Distance To Shops, Downtown, Recreational Facilities And Lake Simcoe. (id:61476)
Property Details
| MLS® Number | N12048000 |
| Property Type | Single Family |
| Community Name | Beaverton |
| Amenities Near By | Beach, Place Of Worship |
| Community Features | Pet Restrictions, Community Centre |
| Features | Cul-de-sac, Balcony |
| Parking Space Total | 2 |
Building
| Bathroom Total | 3 |
| Bedrooms Above Ground | 3 |
| Bedrooms Total | 3 |
| Appliances | Dryer, Stove, Washer, Refrigerator |
| Basement Development | Partially Finished |
| Basement Type | N/a (partially Finished) |
| Cooling Type | Central Air Conditioning |
| Exterior Finish | Aluminum Siding, Brick |
| Half Bath Total | 2 |
| Heating Fuel | Natural Gas |
| Heating Type | Forced Air |
| Stories Total | 2 |
| Size Interior | 1,200 - 1,399 Ft2 |
| Type | Row / Townhouse |
Parking
| Garage |
Land
| Acreage | No |
| Land Amenities | Beach, Place Of Worship |
| Surface Water | Lake/pond |
Rooms
| Level | Type | Length | Width | Dimensions |
|---|---|---|---|---|
| Second Level | Primary Bedroom | 5.09 m | 3.99 m | 5.09 m x 3.99 m |
| Second Level | Bedroom 2 | 3.4 m | 3 m | 3.4 m x 3 m |
| Second Level | Bedroom 3 | 2.61 m | 3.58 m | 2.61 m x 3.58 m |
| Second Level | Bathroom | 2.33 m | 1.97 m | 2.33 m x 1.97 m |
| Lower Level | Other | 3.36 m | 6.06 m | 3.36 m x 6.06 m |
| Lower Level | Utility Room | 2.8 m | 2 m | 2.8 m x 2 m |
| Lower Level | Laundry Room | 2.68 m | 2.82 m | 2.68 m x 2.82 m |
| Lower Level | Bathroom | 2.04 m | 0.88 m | 2.04 m x 0.88 m |
| Main Level | Living Room | 3.35 m | 4.57 m | 3.35 m x 4.57 m |
| Main Level | Dining Room | 2.81 m | 2.72 m | 2.81 m x 2.72 m |
| Main Level | Kitchen | 3.12 m | 3.35 m | 3.12 m x 3.35 m |
| Main Level | Bathroom | 0.7 m | 2.05 m | 0.7 m x 2.05 m |
Contact Us
Contact us for more information



