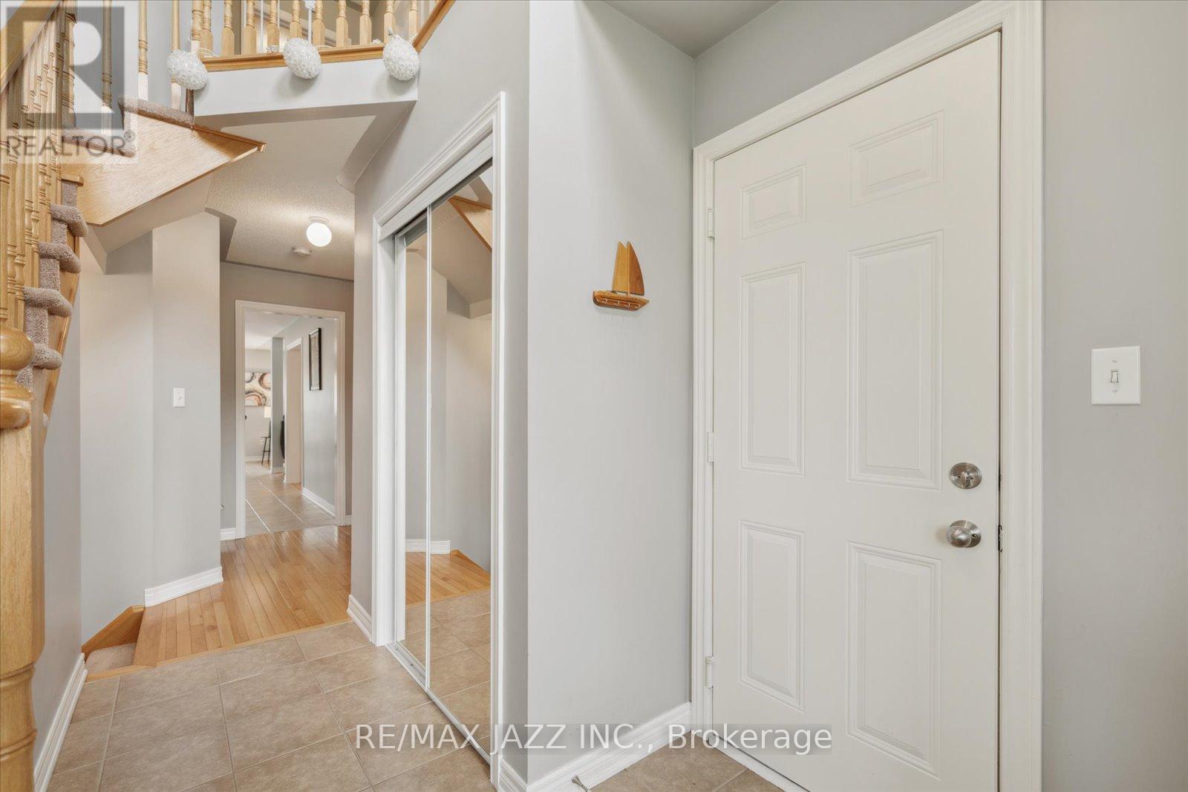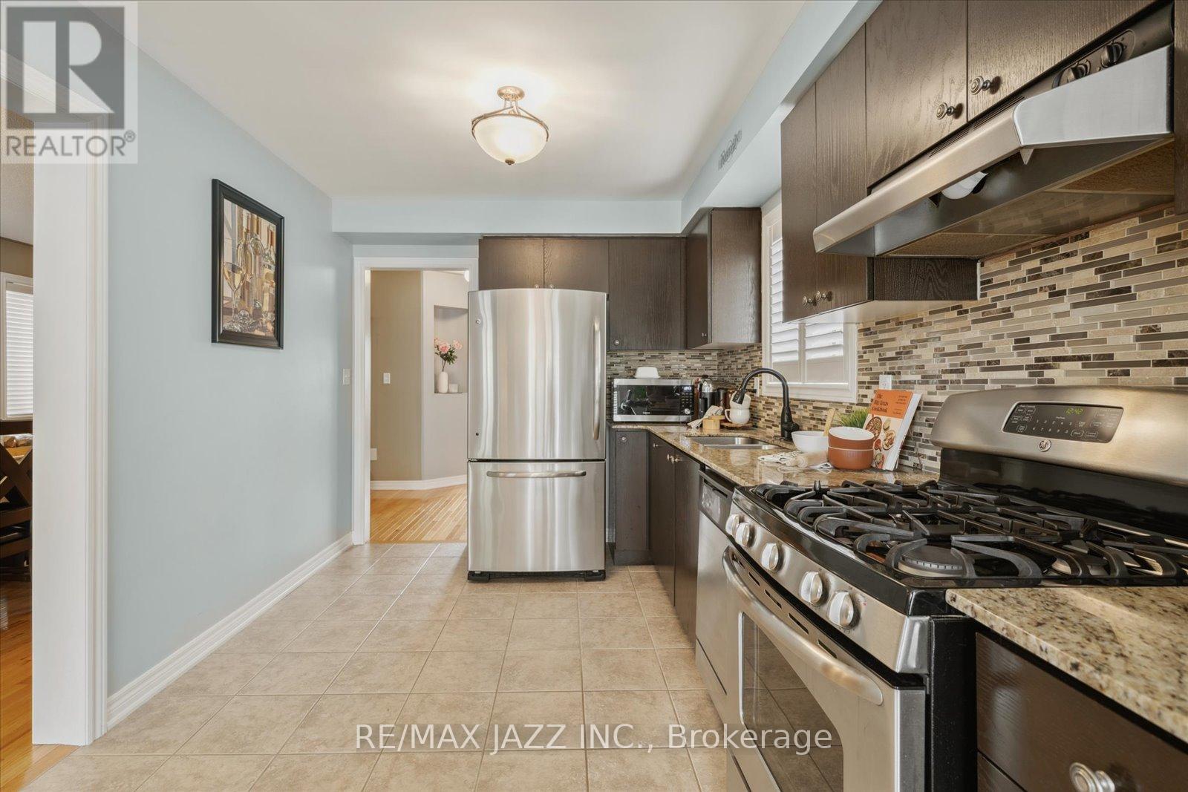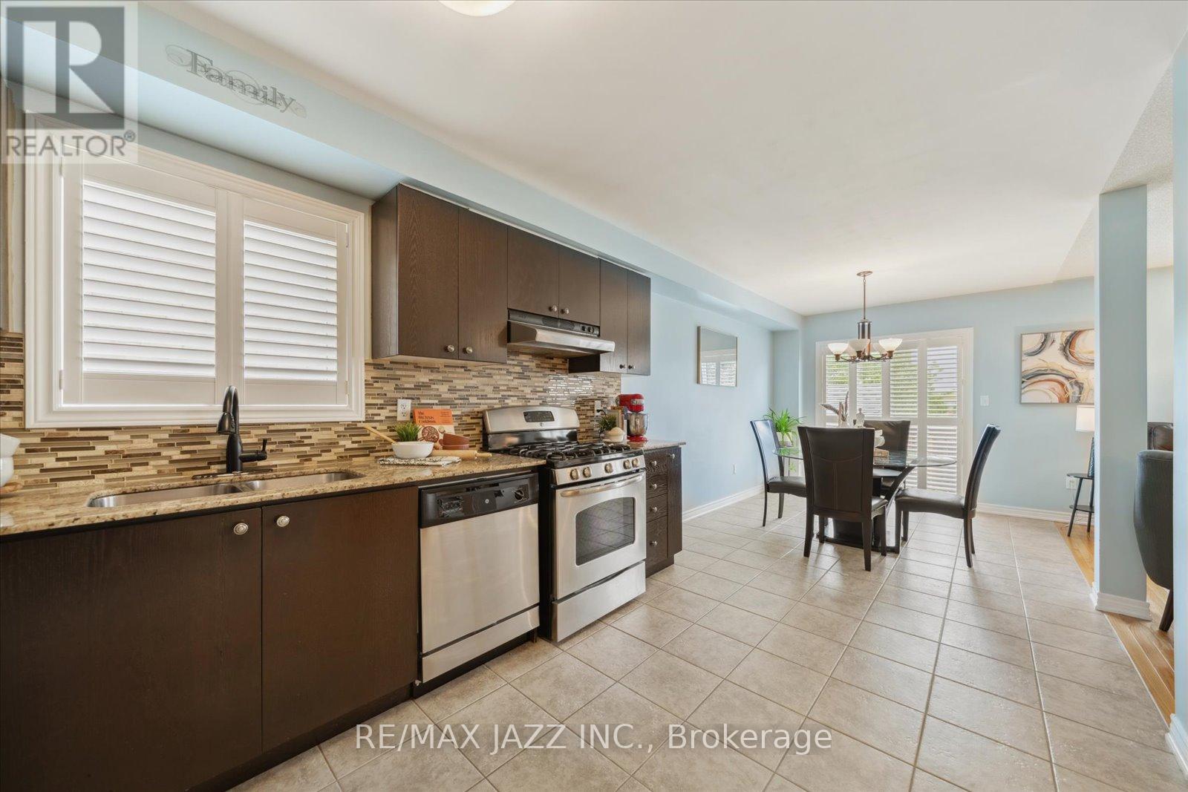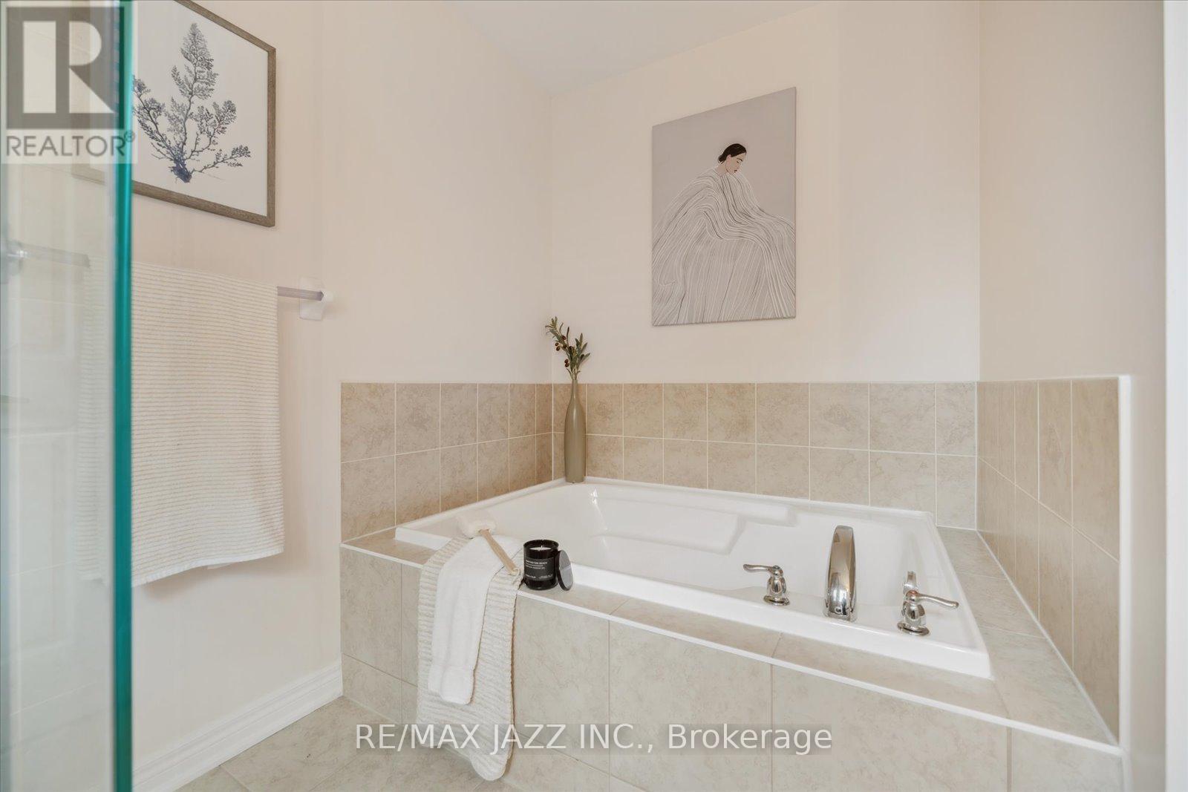3 Bedroom
3 Bathroom
1,500 - 2,000 ft2
Central Air Conditioning
Forced Air
$799,000
Welcome to the heart of Williamsburg - where family living meets everyday convenience.This charming all-brick 3-bedroom home offers great curb appeal and a warm, functional layout. Located in one of Whitby's most desirable neighbourhood's, you're just a short walk to top-rated schools, Baycliffe and Rocketship Parks, and the popular Thermea Spa. Step inside to a bright, open-concept main floor featuring a modern kitchen with quartz countertops, stainless steel appliances, and a seamless flow into the family room. Hardwood flooring runs throughout the living, dining, and family rooms, creating a cohesive and inviting space.The second floor offers three well-sized bedrooms, perfect for a growing family, and the unspoiled basement is ready for your finishing touch whether its a home theatre, gym, or playroom.This is your opportunity to settle into a move-in ready home in an established family-friendly community. Amazing Location That Is Close To 5 Top Rated Schools. Quick And Easy Access To 412/401/407, Public Transit, Shopping and Restaurants (id:61476)
Open House
This property has open houses!
Starts at:
2:00 pm
Ends at:
4:00 pm
Property Details
|
MLS® Number
|
E12175018 |
|
Property Type
|
Single Family |
|
Community Name
|
Williamsburg |
|
Equipment Type
|
Water Heater - Gas |
|
Parking Space Total
|
3 |
|
Rental Equipment Type
|
Water Heater - Gas |
Building
|
Bathroom Total
|
3 |
|
Bedrooms Above Ground
|
3 |
|
Bedrooms Total
|
3 |
|
Age
|
6 To 15 Years |
|
Appliances
|
Window Coverings |
|
Basement Development
|
Unfinished |
|
Basement Type
|
N/a (unfinished) |
|
Construction Style Attachment
|
Link |
|
Cooling Type
|
Central Air Conditioning |
|
Exterior Finish
|
Brick |
|
Flooring Type
|
Hardwood, Ceramic, Carpeted |
|
Foundation Type
|
Concrete |
|
Half Bath Total
|
1 |
|
Heating Fuel
|
Natural Gas |
|
Heating Type
|
Forced Air |
|
Stories Total
|
2 |
|
Size Interior
|
1,500 - 2,000 Ft2 |
|
Type
|
House |
|
Utility Water
|
Municipal Water |
Parking
Land
|
Acreage
|
No |
|
Sewer
|
Sanitary Sewer |
|
Size Depth
|
111 Ft ,7 In |
|
Size Frontage
|
29 Ft ,6 In |
|
Size Irregular
|
29.5 X 111.6 Ft |
|
Size Total Text
|
29.5 X 111.6 Ft |
Rooms
| Level |
Type |
Length |
Width |
Dimensions |
|
Second Level |
Primary Bedroom |
3.63 m |
4.44 m |
3.63 m x 4.44 m |
|
Second Level |
Bedroom 2 |
3.03 m |
3.02 m |
3.03 m x 3.02 m |
|
Second Level |
Bedroom 3 |
3.64 m |
3.68 m |
3.64 m x 3.68 m |
|
Main Level |
Living Room |
5.58 m |
3.16 m |
5.58 m x 3.16 m |
|
Main Level |
Dining Room |
5.58 m |
3.16 m |
5.58 m x 3.16 m |
|
Main Level |
Family Room |
3.93 m |
3.34 m |
3.93 m x 3.34 m |
|
Main Level |
Kitchen |
4.02 m |
2.73 m |
4.02 m x 2.73 m |
|
Main Level |
Eating Area |
2.73 m |
3.46 m |
2.73 m x 3.46 m |
Utilities
|
Cable
|
Available |
|
Sewer
|
Installed |










































