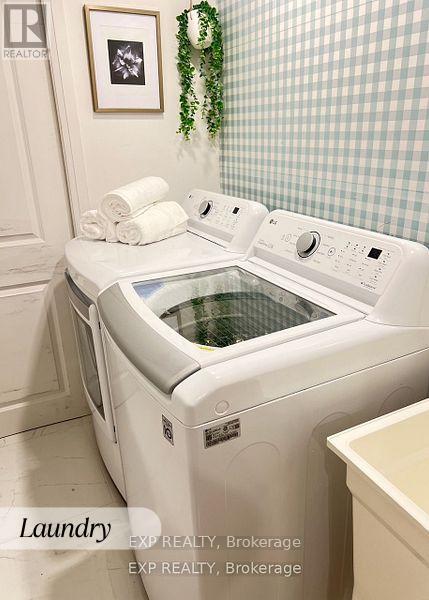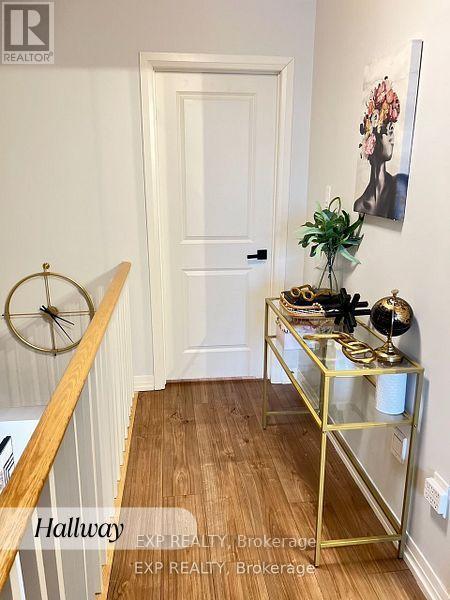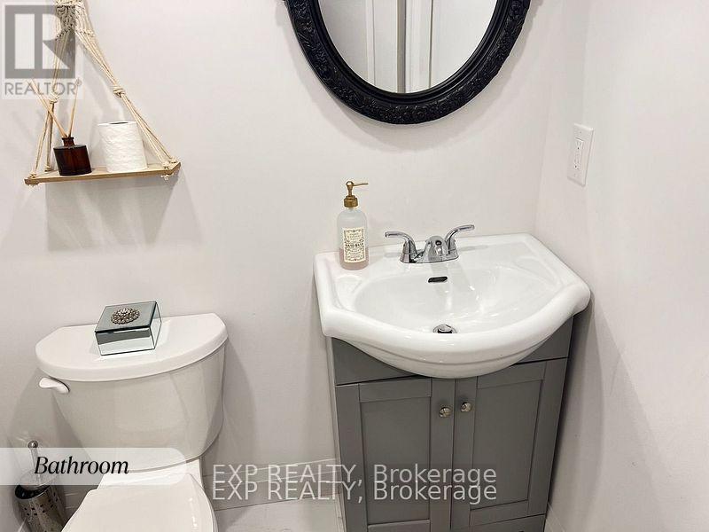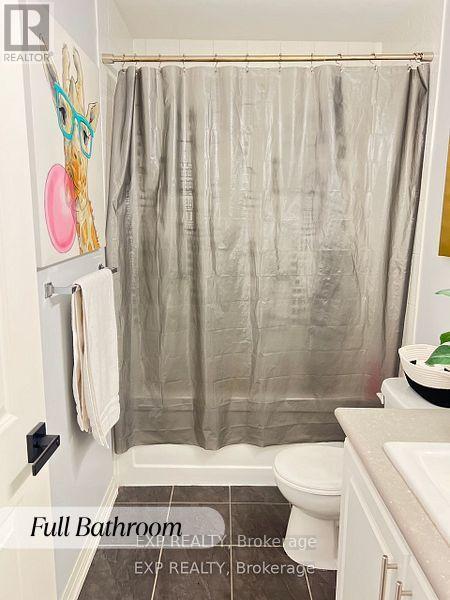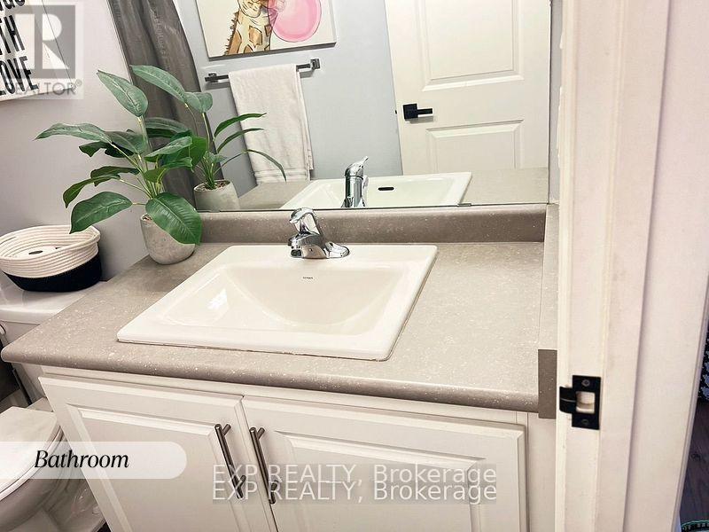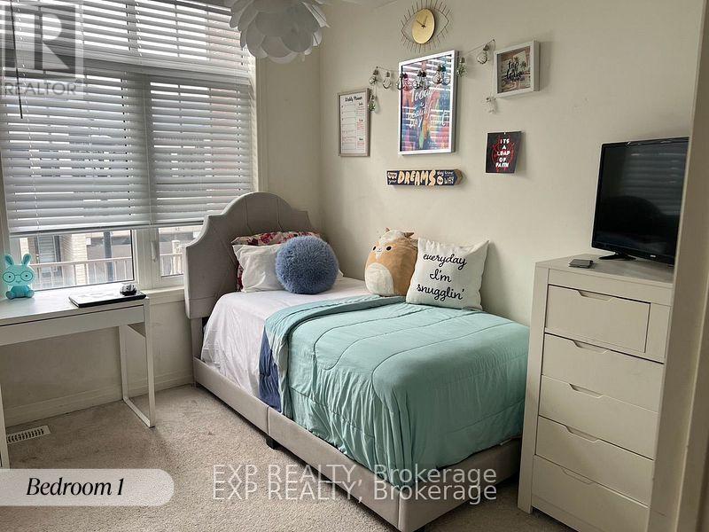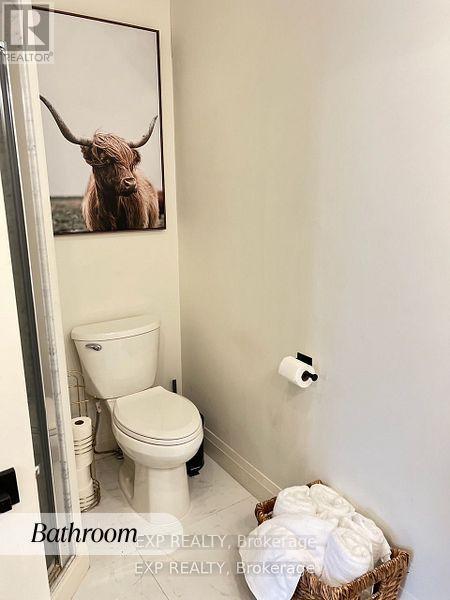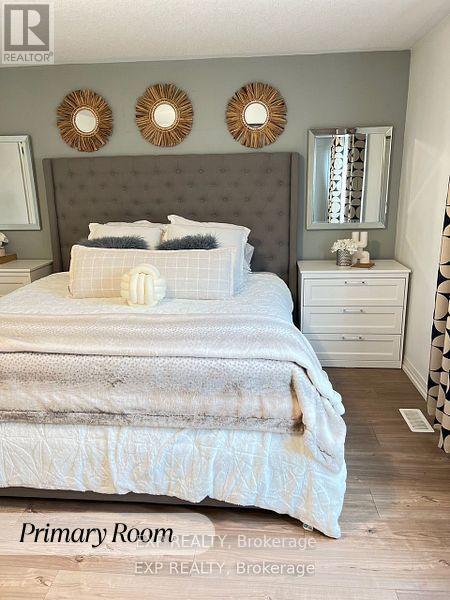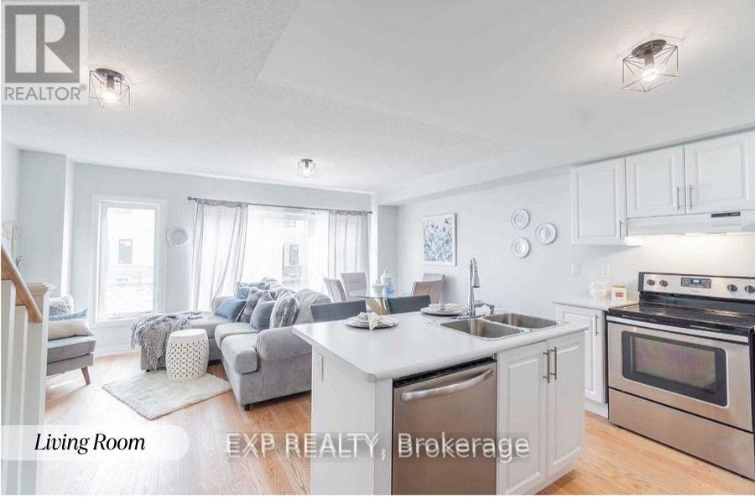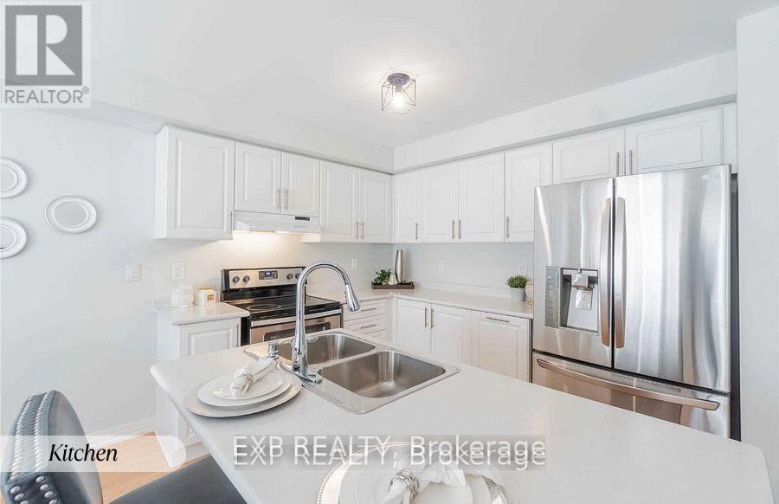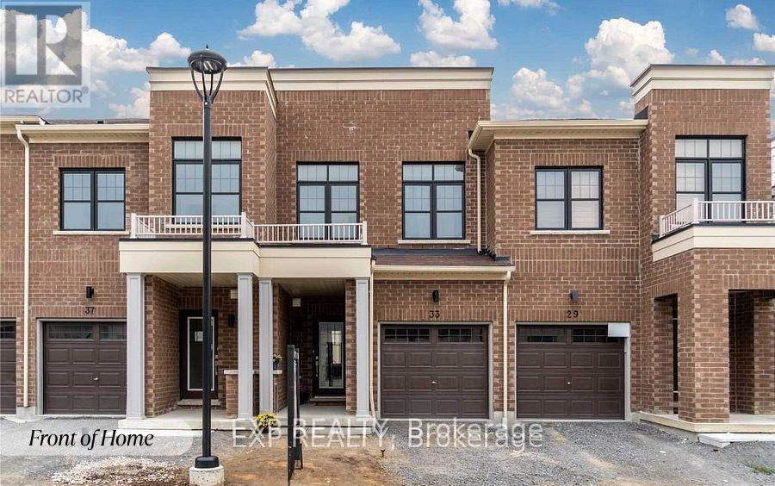3 Bedroom
4 Bathroom
700 - 1,100 ft2
Central Air Conditioning
Forced Air
$699,000
Welcome to 33 Queen Alexandra Lane! This beautifully maintained 3-bedroom, 3-bathroom home offers a stylish open-concept layout with a finished basement. Designed for modern living, it features hardwood flooring, stainless steel appliances, and a striking oak staircase. The recently renovated kitchen adds a contemporary touch, while the spacious primary suite includes double walk-in closets for ample storage. The upper level boasts brand-new laminate flooring and fresh paint, creating a bright, updated feel. Additional highlights include a 1-car garage with direct access for added convenience. Monthly POTL fees of $107.31 cover snow removal and parking. Don't miss your chance to own this fantastic property! All measurements to be verified by buyers. (id:61476)
Property Details
|
MLS® Number
|
E12141279 |
|
Property Type
|
Single Family |
|
Community Name
|
Bowmanville |
|
Parking Space Total
|
2 |
Building
|
Bathroom Total
|
4 |
|
Bedrooms Above Ground
|
3 |
|
Bedrooms Total
|
3 |
|
Basement Development
|
Finished |
|
Basement Type
|
N/a (finished) |
|
Construction Style Attachment
|
Attached |
|
Cooling Type
|
Central Air Conditioning |
|
Exterior Finish
|
Brick |
|
Foundation Type
|
Concrete |
|
Half Bath Total
|
2 |
|
Heating Fuel
|
Natural Gas |
|
Heating Type
|
Forced Air |
|
Stories Total
|
2 |
|
Size Interior
|
700 - 1,100 Ft2 |
|
Type
|
Row / Townhouse |
|
Utility Water
|
Municipal Water |
Parking
Land
|
Acreage
|
No |
|
Sewer
|
Sanitary Sewer |
|
Size Depth
|
98 Ft |
|
Size Frontage
|
17 Ft |
|
Size Irregular
|
17 X 98 Ft |
|
Size Total Text
|
17 X 98 Ft |
Rooms
| Level |
Type |
Length |
Width |
Dimensions |
|
Second Level |
Primary Bedroom |
3.77 m |
4.14 m |
3.77 m x 4.14 m |
|
Second Level |
Bedroom 2 |
3.38 m |
2.16 m |
3.38 m x 2.16 m |
|
Second Level |
Bedroom 3 |
3.17 m |
2.71 m |
3.17 m x 2.71 m |
|
Lower Level |
Recreational, Games Room |
5.88 m |
4.75 m |
5.88 m x 4.75 m |
|
Lower Level |
Laundry Room |
2.16 m |
1.46 m |
2.16 m x 1.46 m |
|
Main Level |
Kitchen |
3.19 m |
1.98 m |
3.19 m x 1.98 m |
|
Main Level |
Dining Room |
3.47 m |
2.13 m |
3.47 m x 2.13 m |
|
Main Level |
Living Room |
3.68 m |
2.98 m |
3.68 m x 2.98 m |


