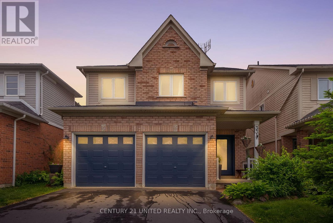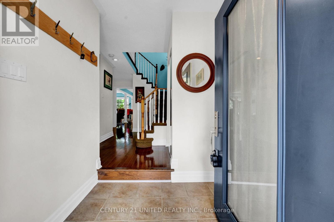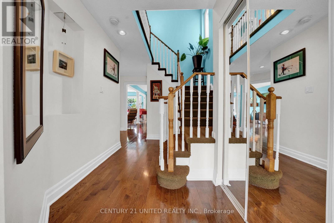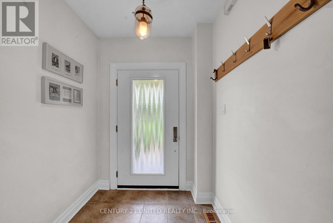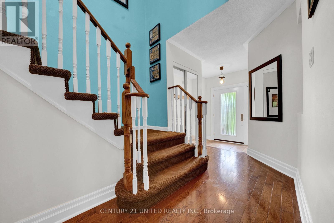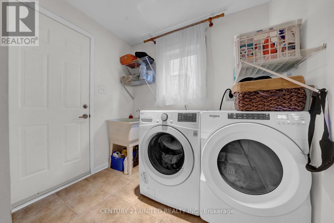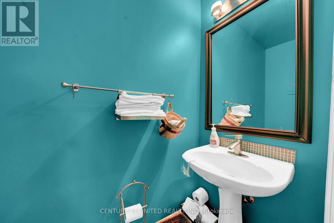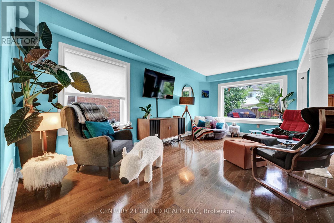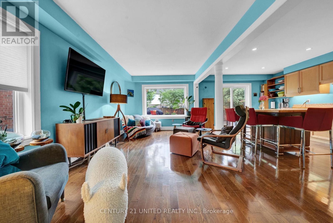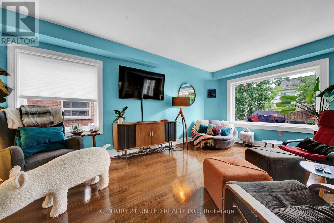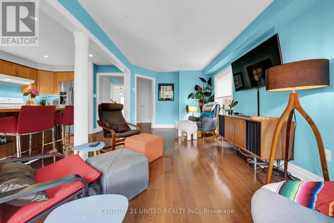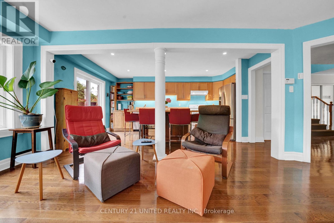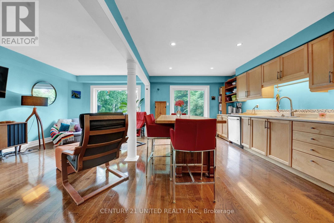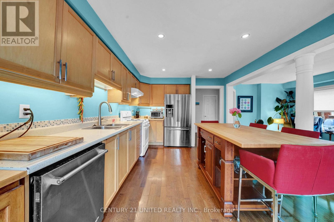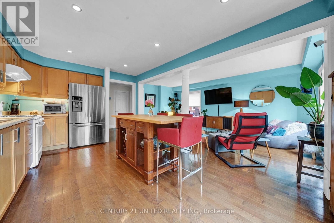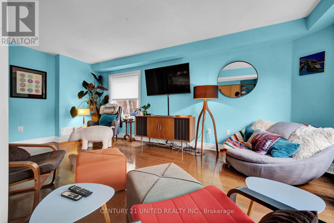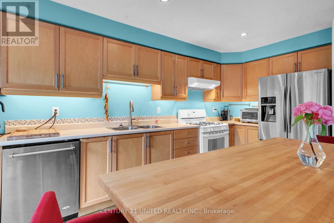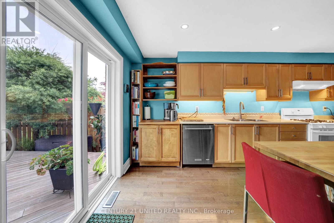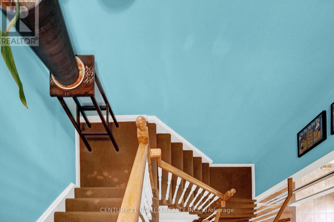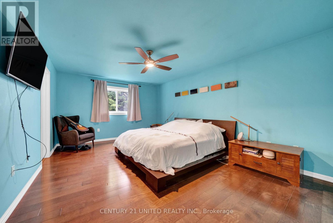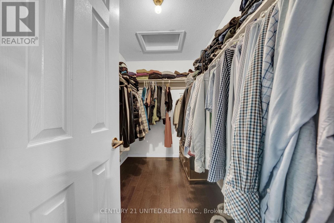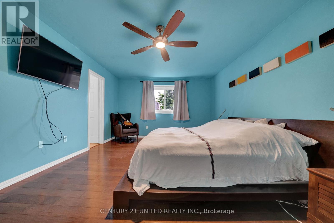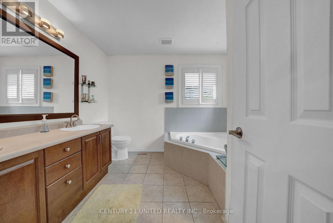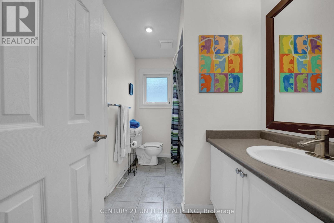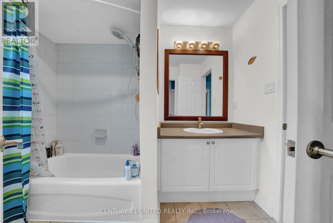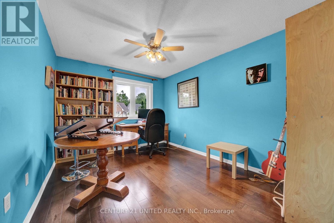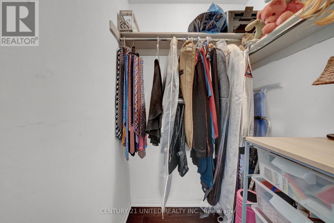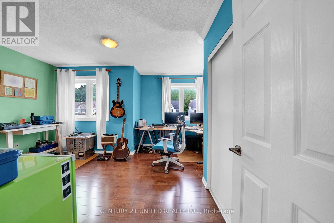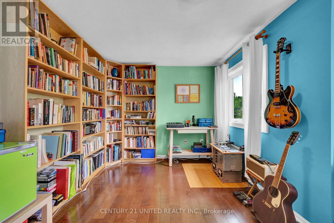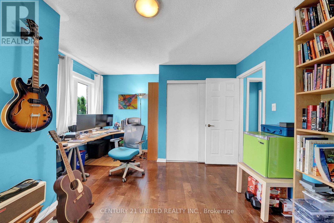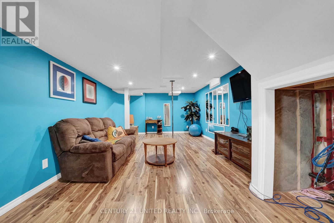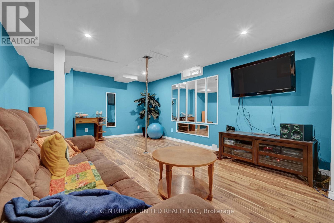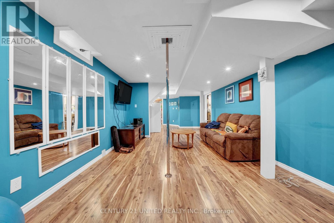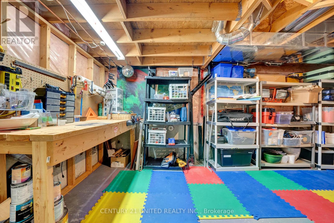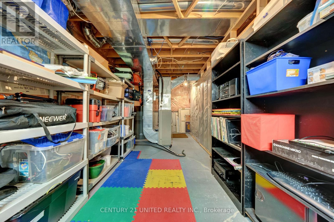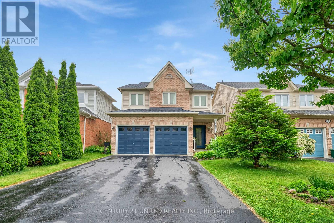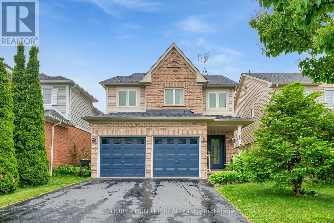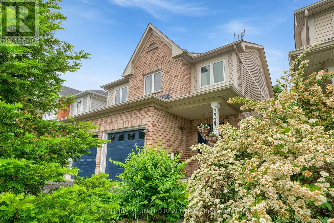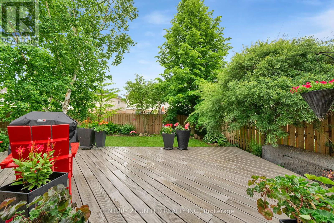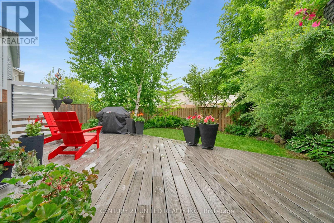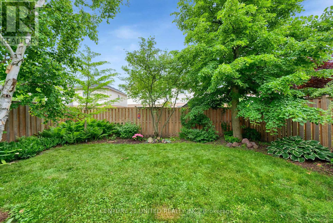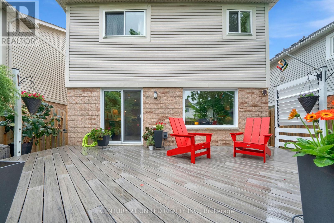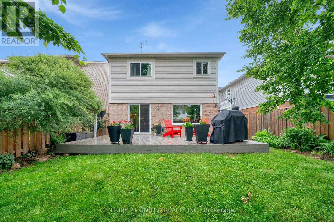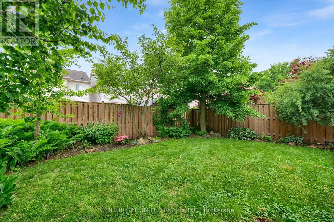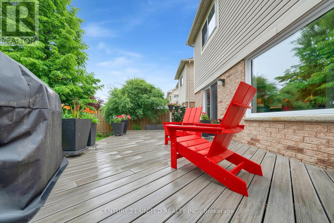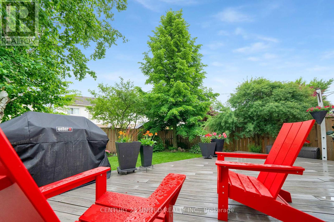3 Bedroom
3 Bathroom
1,500 - 2,000 ft2
Central Air Conditioning
Forced Air
Landscaped
$1,189,000
Welcome to the life of the party at 33 Solmar Ave! This vibrant 3 bed, 3 bath stunner is full of character, colour, and all the bright, happy vibes. The oversized kitchen with island is made for gathering - whether it's family brunch or late-night snacks with friends. Upstairs, cozy bedrooms and stylish finishes offer comfort with flair. Downstairs? A fully finished rec room with a surprise twist-yes, there's a dance pole! Fun, functional, and ready for your best moves (or just some great core workouts!). Step out back to your private backyard oasis - perfect for summer hangs. Located in a sought-after, family-friendly Whitby neighbourhood close to parks, schools & more. This home doesn't just check boxes - it sets the tone. (id:61476)
Property Details
|
MLS® Number
|
E12212001 |
|
Property Type
|
Single Family |
|
Community Name
|
Taunton North |
|
Amenities Near By
|
Park, Public Transit, Schools |
|
Parking Space Total
|
4 |
|
Structure
|
Deck |
Building
|
Bathroom Total
|
3 |
|
Bedrooms Above Ground
|
3 |
|
Bedrooms Total
|
3 |
|
Age
|
16 To 30 Years |
|
Appliances
|
Water Heater, Dishwasher, Dryer, Stove, Washer, Window Coverings, Refrigerator |
|
Basement Development
|
Partially Finished |
|
Basement Type
|
N/a (partially Finished) |
|
Construction Style Attachment
|
Detached |
|
Cooling Type
|
Central Air Conditioning |
|
Exterior Finish
|
Aluminum Siding, Brick |
|
Fire Protection
|
Smoke Detectors |
|
Foundation Type
|
Poured Concrete |
|
Half Bath Total
|
1 |
|
Heating Fuel
|
Natural Gas |
|
Heating Type
|
Forced Air |
|
Stories Total
|
2 |
|
Size Interior
|
1,500 - 2,000 Ft2 |
|
Type
|
House |
|
Utility Water
|
Municipal Water |
Parking
Land
|
Acreage
|
No |
|
Fence Type
|
Fenced Yard |
|
Land Amenities
|
Park, Public Transit, Schools |
|
Landscape Features
|
Landscaped |
|
Sewer
|
Sanitary Sewer |
|
Size Depth
|
101 Ft ,8 In |
|
Size Frontage
|
34 Ft ,6 In |
|
Size Irregular
|
34.5 X 101.7 Ft |
|
Size Total Text
|
34.5 X 101.7 Ft |
Rooms
| Level |
Type |
Length |
Width |
Dimensions |
|
Second Level |
Primary Bedroom |
5.35 m |
3.81 m |
5.35 m x 3.81 m |
|
Second Level |
Bedroom 2 |
3.83 m |
3.83 m |
3.83 m x 3.83 m |
|
Second Level |
Bedroom 3 |
3.73 m |
3.09 m |
3.73 m x 3.09 m |
|
Lower Level |
Recreational, Games Room |
7.62 m |
3.7 m |
7.62 m x 3.7 m |
|
Main Level |
Foyer |
1.65 m |
1.8 m |
1.65 m x 1.8 m |
|
Main Level |
Kitchen |
4.57 m |
3.4 m |
4.57 m x 3.4 m |
|
Main Level |
Living Room |
5.48 m |
2.94 m |
5.48 m x 2.94 m |


