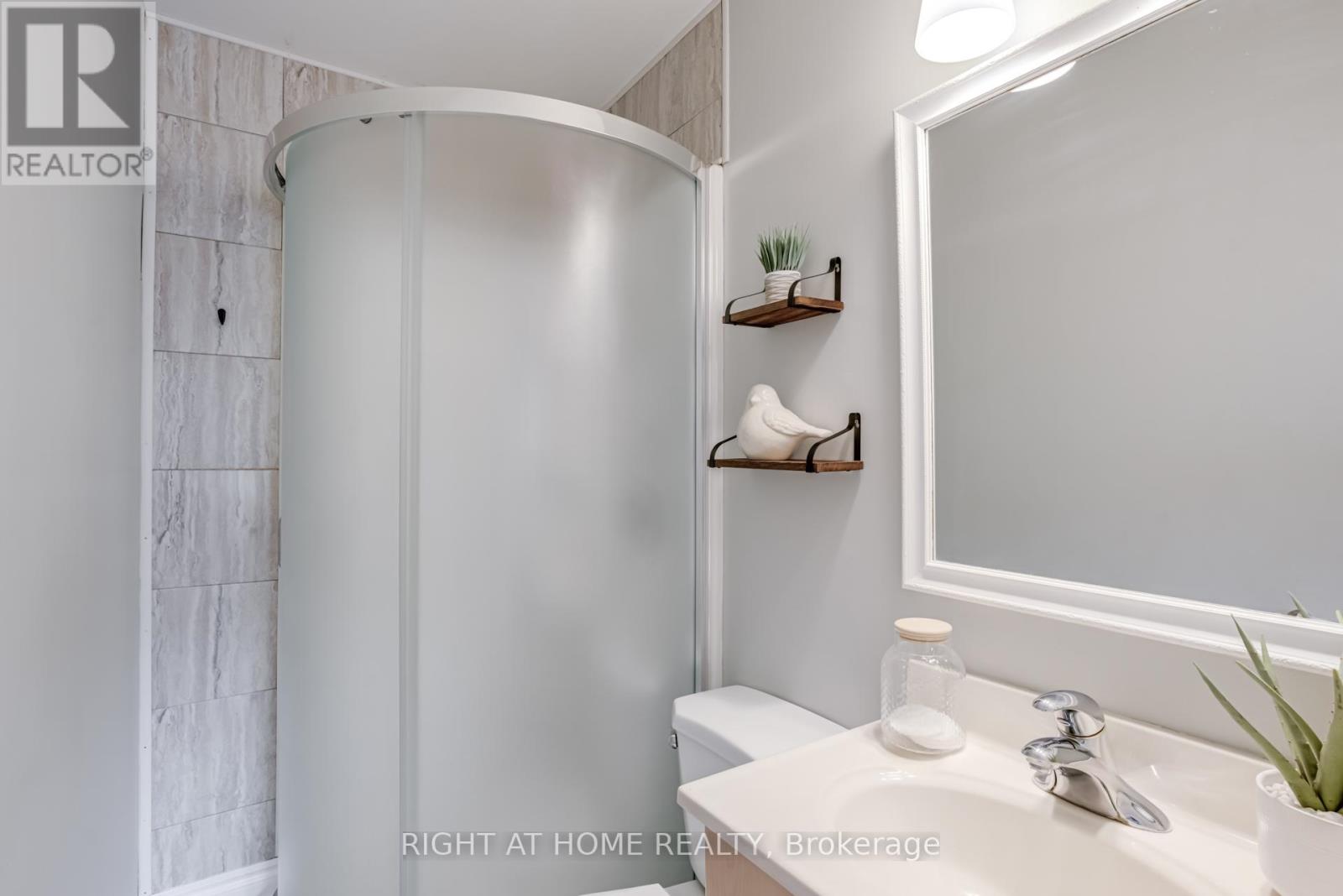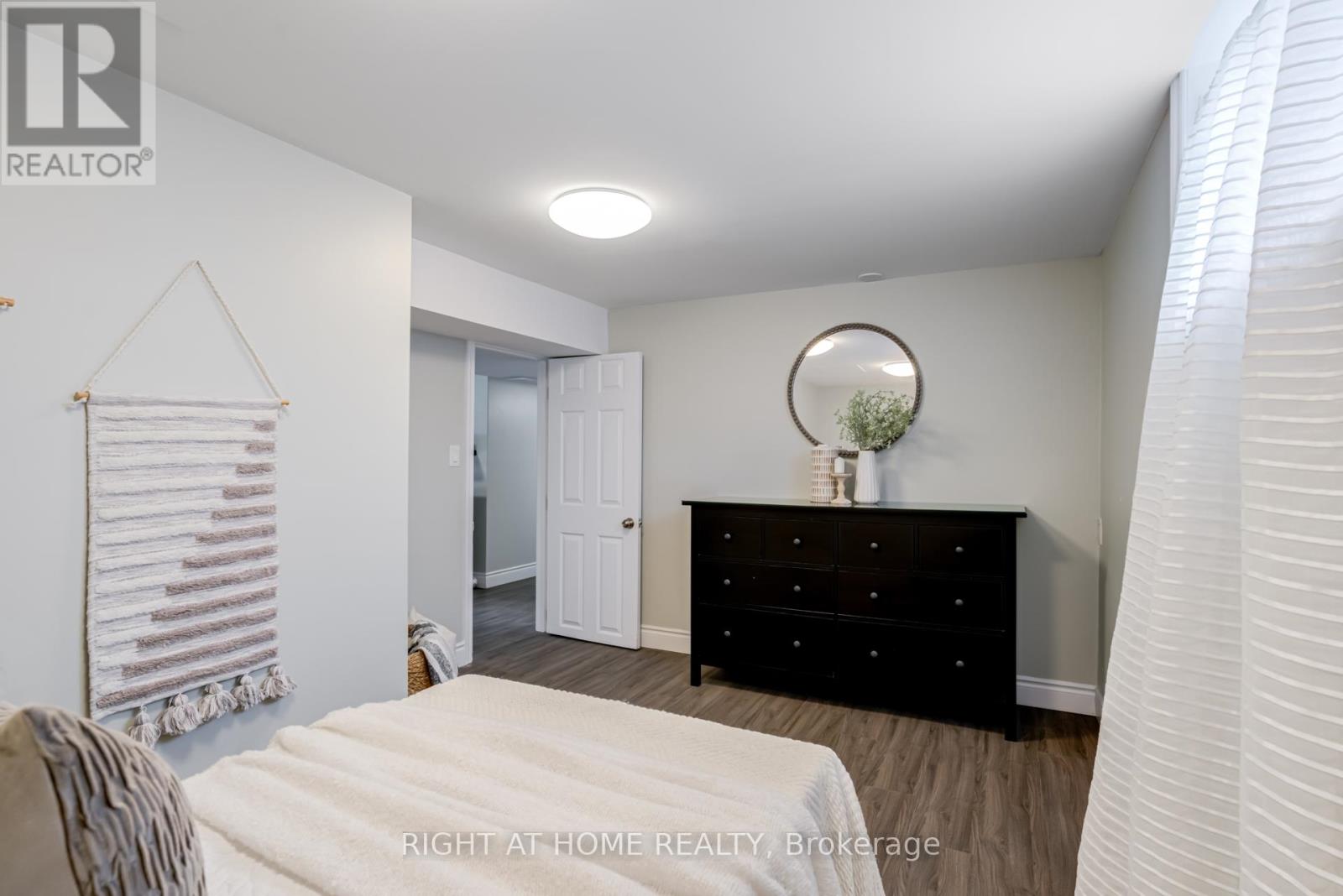3 Bedroom
2 Bathroom
Bungalow
Central Air Conditioning
Forced Air
$499,900
Charming 1+2 Bedroom Bungalow on a Mature Treed Lot Move-In Ready!Welcome to this delightful and affordable 1+2 bedroom, 2 bathroom bungalow set on a beautifully deep 45x175 ft lot with mature trees offering privacy and natural charm. Ideal for first-time buyers, downsizers, or investors, this freshly painted home boasts updated vinyl siding and newer windows for low-maintenance and curb appeal.Inside, enjoy hardwood flooring in the spacious living room, dining room, and primary bedroom, adding warmth and character throughout the main level. The bright, functional kitchen features brand-new laminate flooring, and the large primary bedroom includes a deep closet for ample storage.The finished lower level offers two additional bedrooms and a second full bathroomperfect for guests, an office, or extra family space. A large enclosed mudroom opens to a massive deck, ideal for outdoor entertaining!The fully fenced backyard is private and expansive, with two utility sheds and plenty of room to garden, relax, or play. Located close to Hwy 401 for commuters and many local amenitiesthis home offers comfort, convenience, and charm in one fantastic package.Don't miss this move-in-ready gem on a stunning lot! (id:61476)
Property Details
|
MLS® Number
|
E12137417 |
|
Property Type
|
Single Family |
|
Neigbourhood
|
Lakeview |
|
Community Name
|
Lakeview |
|
Parking Space Total
|
4 |
Building
|
Bathroom Total
|
2 |
|
Bedrooms Above Ground
|
1 |
|
Bedrooms Below Ground
|
2 |
|
Bedrooms Total
|
3 |
|
Age
|
51 To 99 Years |
|
Architectural Style
|
Bungalow |
|
Basement Development
|
Finished |
|
Basement Type
|
N/a (finished) |
|
Construction Style Attachment
|
Detached |
|
Cooling Type
|
Central Air Conditioning |
|
Exterior Finish
|
Vinyl Siding |
|
Flooring Type
|
Hardwood, Laminate |
|
Foundation Type
|
Block |
|
Heating Fuel
|
Natural Gas |
|
Heating Type
|
Forced Air |
|
Stories Total
|
1 |
|
Type
|
House |
|
Utility Water
|
Municipal Water |
Parking
Land
|
Acreage
|
No |
|
Sewer
|
Sanitary Sewer |
|
Size Depth
|
174 Ft ,6 In |
|
Size Frontage
|
45 Ft |
|
Size Irregular
|
45 X 174.58 Ft |
|
Size Total Text
|
45 X 174.58 Ft|under 1/2 Acre |
Rooms
| Level |
Type |
Length |
Width |
Dimensions |
|
Basement |
Bedroom 2 |
3.46 m |
3.18 m |
3.46 m x 3.18 m |
|
Basement |
Bedroom 3 |
4.24 m |
3.18 m |
4.24 m x 3.18 m |
|
Basement |
Laundry Room |
2.5 m |
2.5 m |
2.5 m x 2.5 m |
|
Main Level |
Living Room |
3.56 m |
2.44 m |
3.56 m x 2.44 m |
|
Main Level |
Dining Room |
0.56 m |
2.44 m |
0.56 m x 2.44 m |
|
Main Level |
Kitchen |
3.43 m |
3.18 m |
3.43 m x 3.18 m |
|
Main Level |
Bedroom |
3.18 m |
3.15 m |
3.18 m x 3.15 m |
|
Main Level |
Other |
3.5 m |
2.87 m |
3.5 m x 2.87 m |
Utilities
|
Cable
|
Installed |
|
Sewer
|
Installed |









































