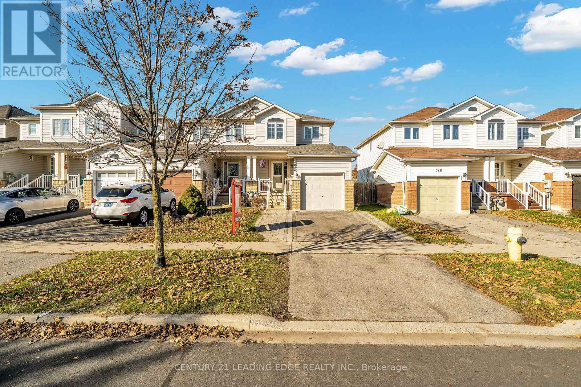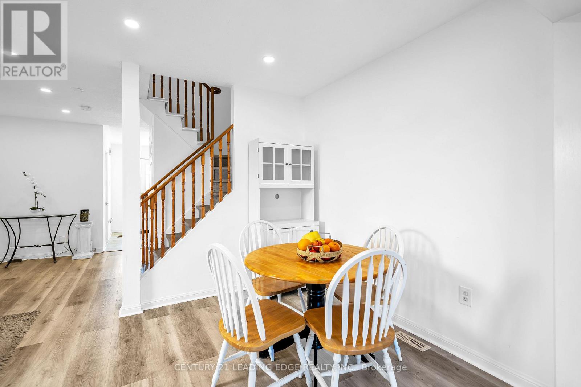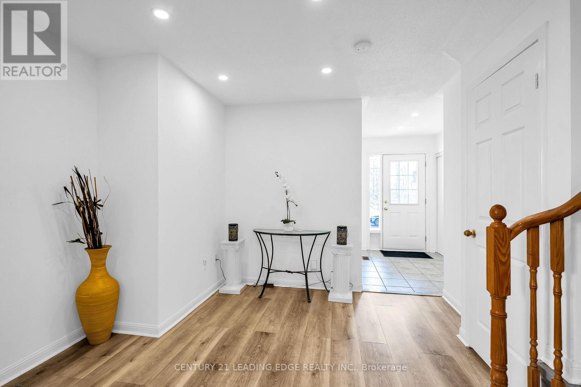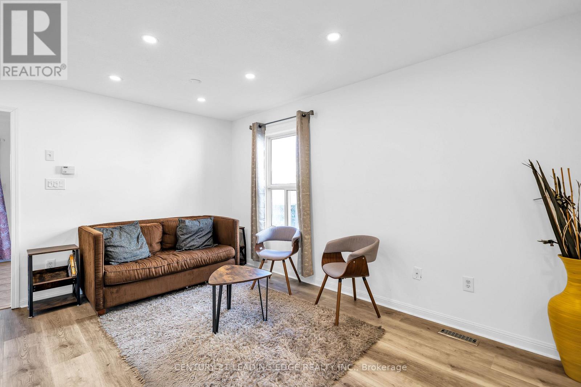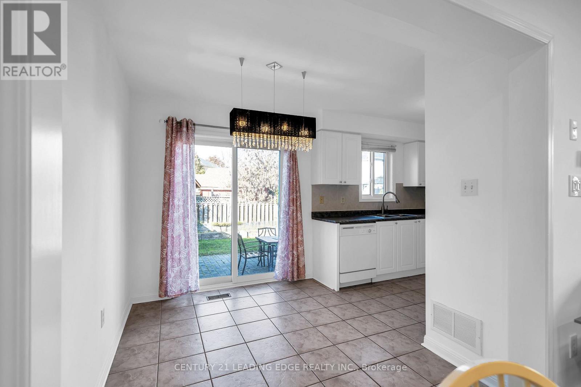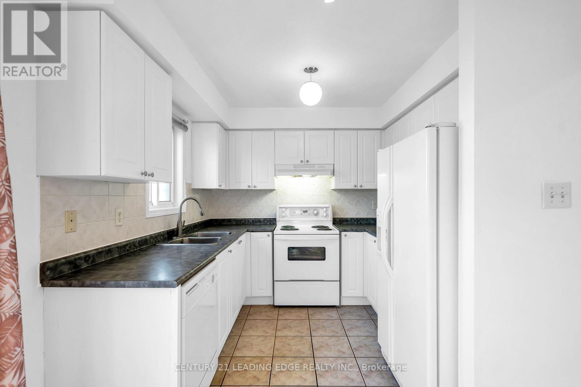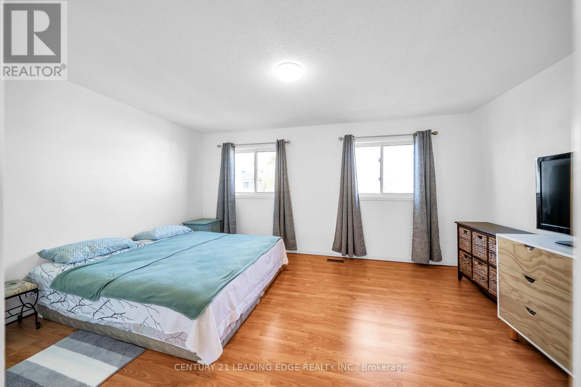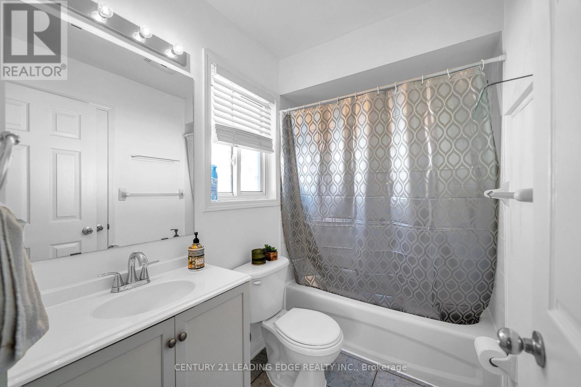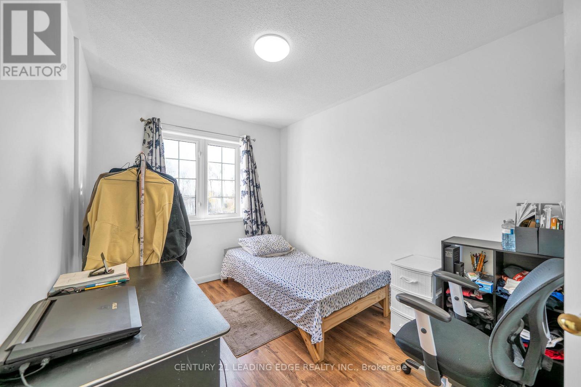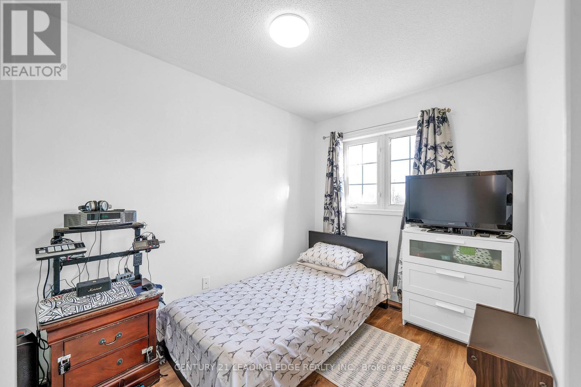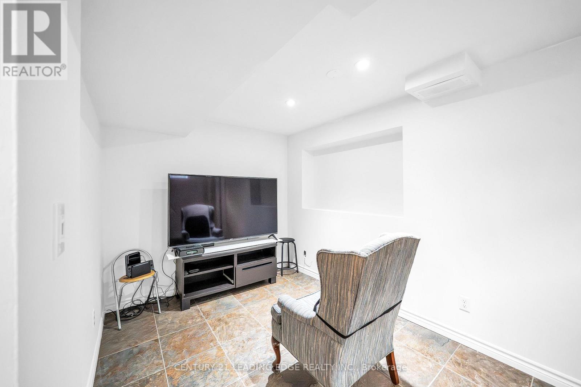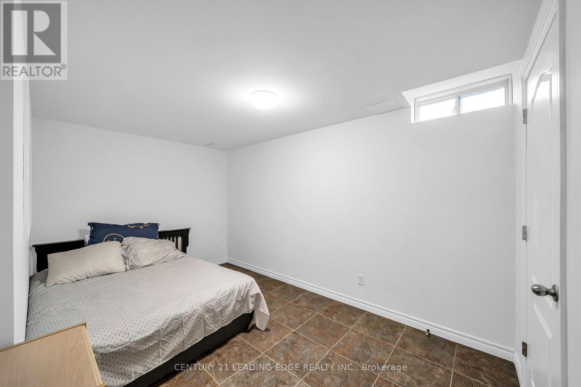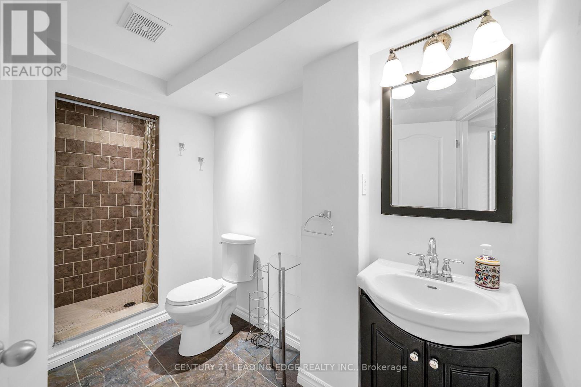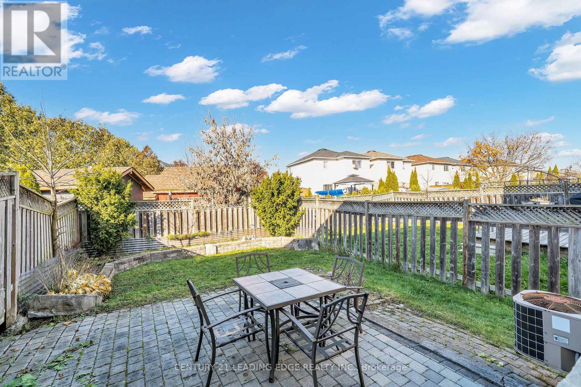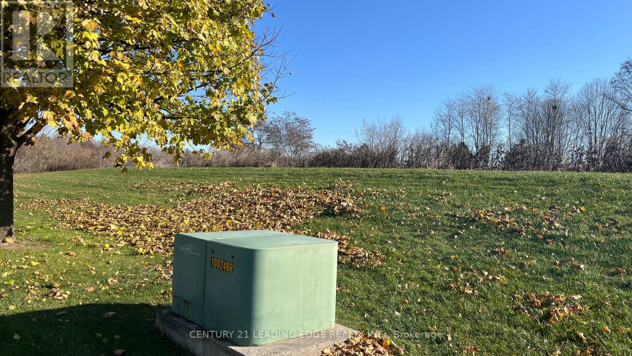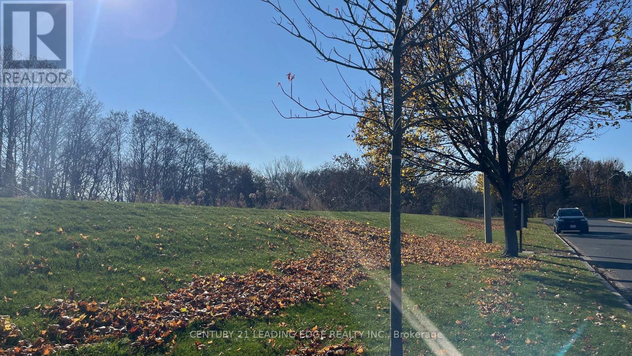4 Bedroom
3 Bathroom
1,100 - 1,500 ft2
Central Air Conditioning
Forced Air
$649,900
Step Into Comfort and Style in This Beautiful Freehold End-Unit Townhome-Perfectly Placed in One of North Bowmanville's Most Desirable Neighbourhoods. Just moments from parks, schools, and everyday conveniences, this home offers the ideal blend of location and lifestyle.The bright, open-concept main floor welcomes you with a spacious living room enhanced by newly installed pot lights, leading to an inviting eat-in kitchen with crisp white cabinetry, ceramic tile floors, and a charming breakfast area. Walk out to a fully fenced backyard featuring a spacious landscaping-your own private outdoor retreat.Upstairs, the generous primary bedroom provides a double closet and a 4-piece semi-ensuite bath. The fully finished lower level expands your living space with a classic travertine stone tile throughout with an additional fourth bedroom for guest, a recreation area, and a classically-modern 3-piece bathroom with a large walk-in shower-ideal for guests, in-laws, or a teen retreat.With updated stairs, flooring, fresh paint, and newly installed pot lights throughout, this bright and welcoming home is move-in ready and perfect for first-time buyers or multi-generational living.** The sellers are ready for their next chapter so let this home be the beginning of yours! Ready for a Move? We Are Motivated! Bring Your Best Offer and Make This Home Yours! (id:61476)
Property Details
|
MLS® Number
|
E12564434 |
|
Property Type
|
Single Family |
|
Community Name
|
Bowmanville |
|
Features
|
Carpet Free |
|
Parking Space Total
|
3 |
Building
|
Bathroom Total
|
3 |
|
Bedrooms Above Ground
|
3 |
|
Bedrooms Below Ground
|
1 |
|
Bedrooms Total
|
4 |
|
Basement Development
|
Finished |
|
Basement Type
|
N/a (finished) |
|
Construction Style Attachment
|
Attached |
|
Cooling Type
|
Central Air Conditioning |
|
Exterior Finish
|
Brick, Vinyl Siding |
|
Flooring Type
|
Ceramic, Laminate |
|
Foundation Type
|
Unknown |
|
Half Bath Total
|
1 |
|
Heating Fuel
|
Natural Gas |
|
Heating Type
|
Forced Air |
|
Stories Total
|
2 |
|
Size Interior
|
1,100 - 1,500 Ft2 |
|
Type
|
Row / Townhouse |
|
Utility Water
|
Municipal Water |
Parking
Land
|
Acreage
|
No |
|
Sewer
|
Sanitary Sewer |
|
Size Depth
|
101 Ft ,8 In |
|
Size Frontage
|
25 Ft ,2 In |
|
Size Irregular
|
25.2 X 101.7 Ft |
|
Size Total Text
|
25.2 X 101.7 Ft |
Rooms
| Level |
Type |
Length |
Width |
Dimensions |
|
Second Level |
Primary Bedroom |
4.91 m |
3.63 m |
4.91 m x 3.63 m |
|
Second Level |
Bedroom 2 |
3.52 m |
2.5 m |
3.52 m x 2.5 m |
|
Second Level |
Bedroom 3 |
3.52 m |
2.31 m |
3.52 m x 2.31 m |
|
Lower Level |
Bedroom 4 |
4.09 m |
2.53 m |
4.09 m x 2.53 m |
|
Lower Level |
Recreational, Games Room |
4.71 m |
2.42 m |
4.71 m x 2.42 m |
|
Main Level |
Kitchen |
4.91 m |
2.6 m |
4.91 m x 2.6 m |
|
Main Level |
Living Room |
5.77 m |
3.2 m |
5.77 m x 3.2 m |
|
Main Level |
Dining Room |
2.71 m |
2.3 m |
2.71 m x 2.3 m |


