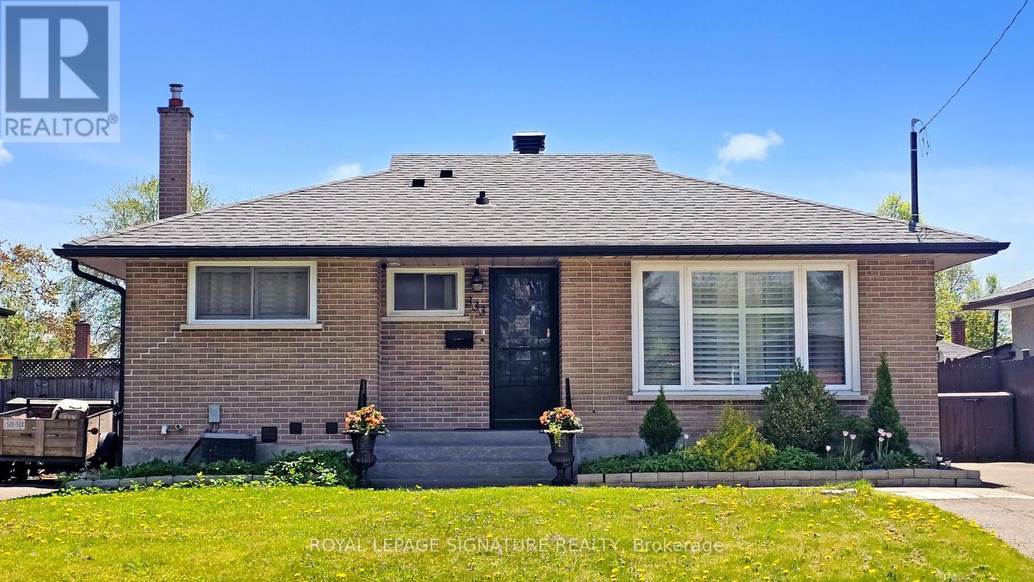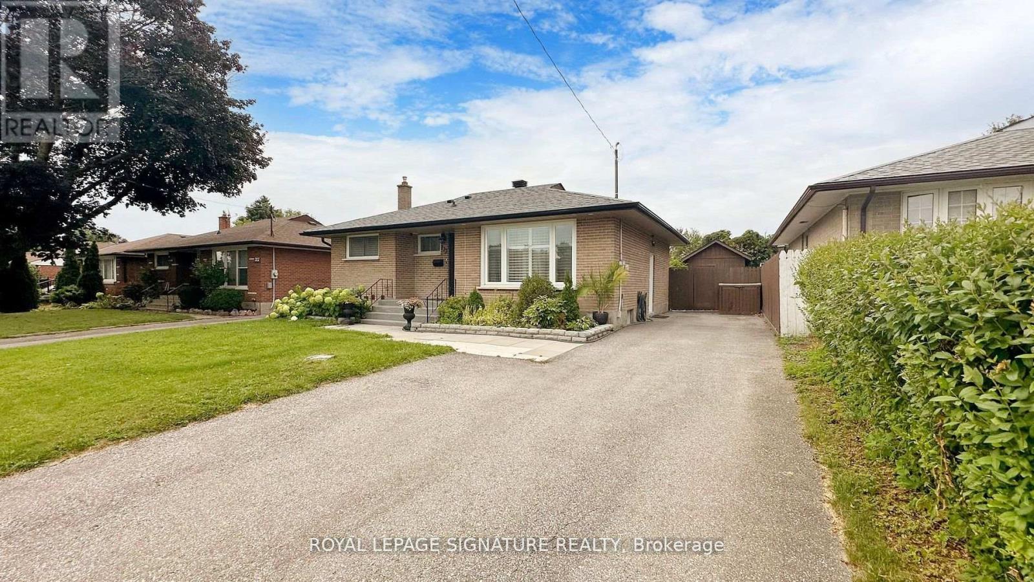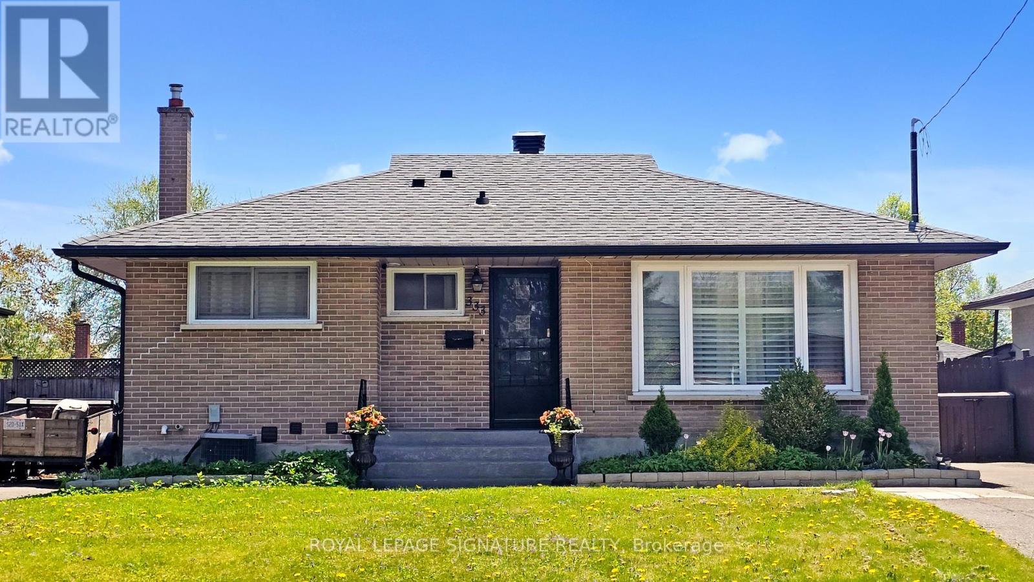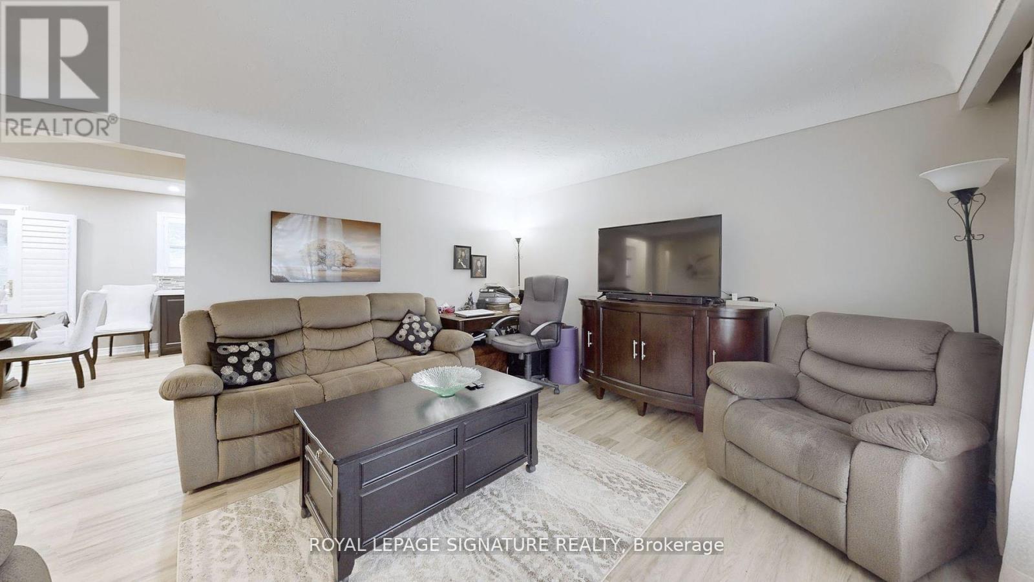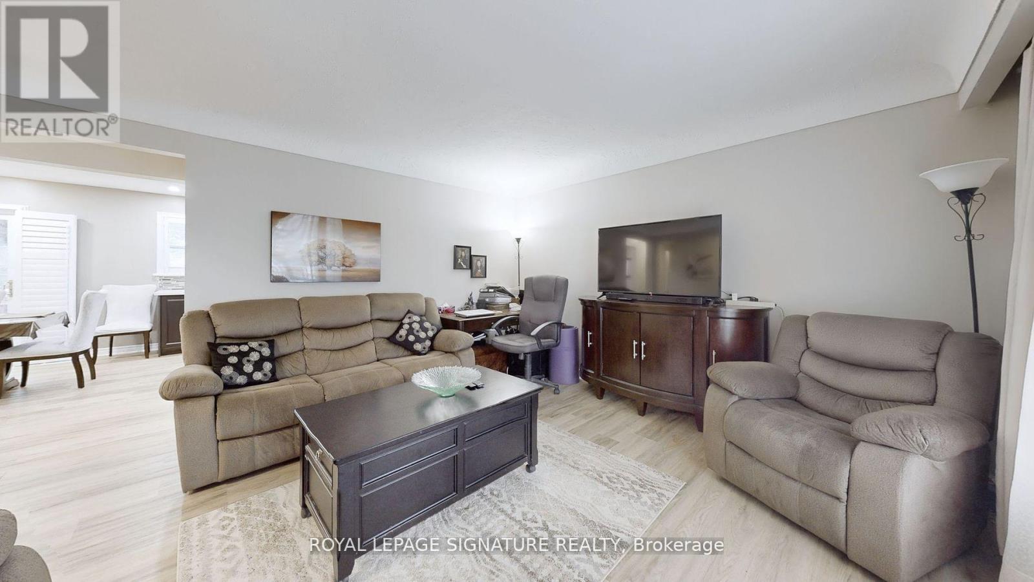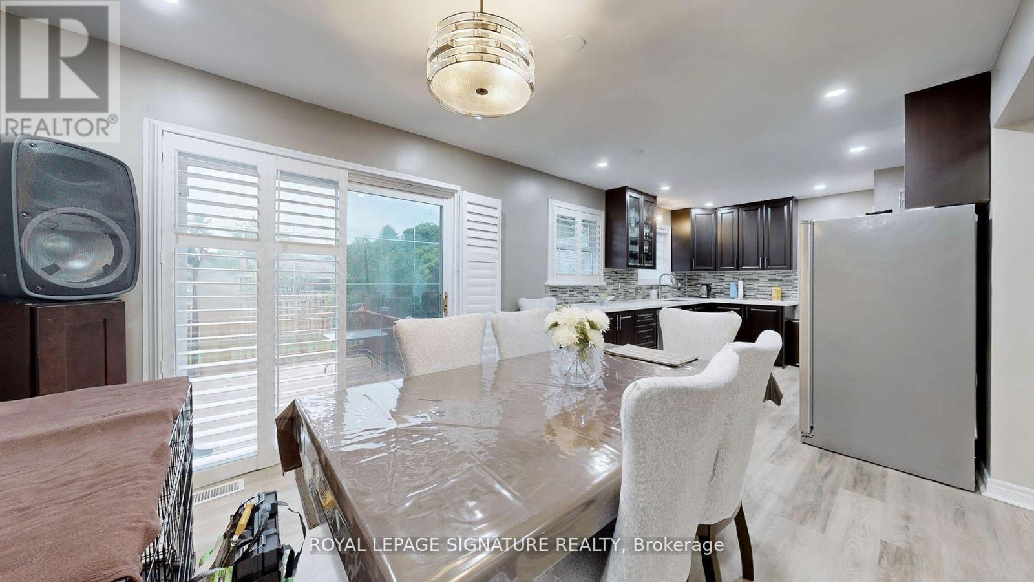5 Bedroom
3 Bathroom
700 - 1,100 ft2
Bungalow
Fireplace
Central Air Conditioning
Forced Air
$890,000
Beautifully updated and move-in ready, this charming home offers comfort, style, and flexibility for families of all sizes. The bright main floor features a spacious living room, modern kitchen, and an open dining area (converted from a 3rd bedroom, easily reversible). The lower level is fully finished with its own kitchen, sitting room, three bedrooms, and separate laundryideal for extended family or potential rental income. Enjoy new basement windows, exterior pot lights, laundry on both levels, and a 6-car driveway. Located in a quiet, family-friendly neighborhood, just a short walk to schools, parks, and shopping. A perfect blend of convenience and lifestylethis home has it all! (id:61476)
Property Details
|
MLS® Number
|
E12172068 |
|
Property Type
|
Single Family |
|
Neigbourhood
|
McLaughlin |
|
Community Name
|
McLaughlin |
|
Parking Space Total
|
6 |
Building
|
Bathroom Total
|
3 |
|
Bedrooms Above Ground
|
2 |
|
Bedrooms Below Ground
|
3 |
|
Bedrooms Total
|
5 |
|
Architectural Style
|
Bungalow |
|
Basement Development
|
Finished |
|
Basement Features
|
Separate Entrance |
|
Basement Type
|
N/a (finished) |
|
Construction Style Attachment
|
Detached |
|
Cooling Type
|
Central Air Conditioning |
|
Exterior Finish
|
Brick |
|
Fireplace Present
|
Yes |
|
Foundation Type
|
Unknown |
|
Heating Fuel
|
Natural Gas |
|
Heating Type
|
Forced Air |
|
Stories Total
|
1 |
|
Size Interior
|
700 - 1,100 Ft2 |
|
Type
|
House |
|
Utility Water
|
Municipal Water |
Parking
Land
|
Acreage
|
No |
|
Sewer
|
Sanitary Sewer |
|
Size Depth
|
103 Ft |
|
Size Frontage
|
50 Ft |
|
Size Irregular
|
50 X 103 Ft |
|
Size Total Text
|
50 X 103 Ft|under 1/2 Acre |
|
Zoning Description
|
103.00 Ft |
Rooms
| Level |
Type |
Length |
Width |
Dimensions |
|
Basement |
Bedroom |
3.23 m |
2.46 m |
3.23 m x 2.46 m |
|
Basement |
Bedroom |
2.54 m |
3.91 m |
2.54 m x 3.91 m |
|
Basement |
Bathroom |
3.05 m |
1.37 m |
3.05 m x 1.37 m |
|
Basement |
Bathroom |
2.11 m |
1.83 m |
2.11 m x 1.83 m |
|
Basement |
Kitchen |
2.62 m |
2.13 m |
2.62 m x 2.13 m |
|
Basement |
Bedroom |
2.74 m |
2.92 m |
2.74 m x 2.92 m |
|
Main Level |
Bedroom |
2.77 m |
4.06 m |
2.77 m x 4.06 m |
|
Main Level |
Bedroom 2 |
2.74 m |
3.02 m |
2.74 m x 3.02 m |
|
Main Level |
Dining Room |
3.05 m |
3.02 m |
3.05 m x 3.02 m |
|
Main Level |
Living Room |
4.52 m |
4.09 m |
4.52 m x 4.09 m |
|
Main Level |
Kitchen |
4.42 m |
3 m |
4.42 m x 3 m |
|
Main Level |
Bathroom |
1.55 m |
3.12 m |
1.55 m x 3.12 m |


