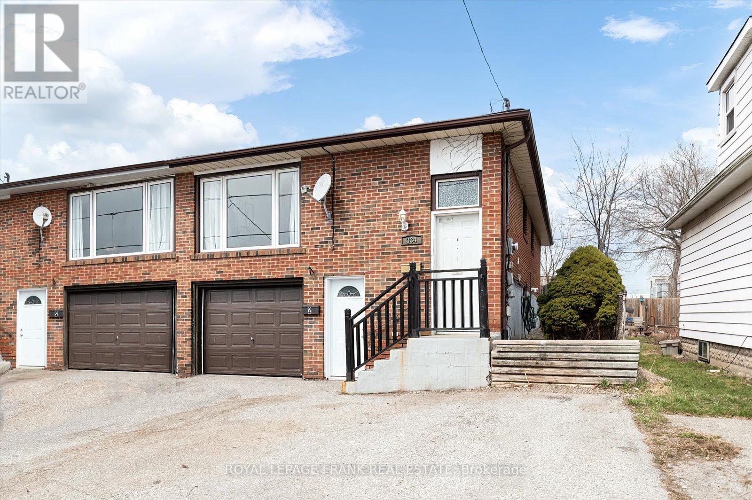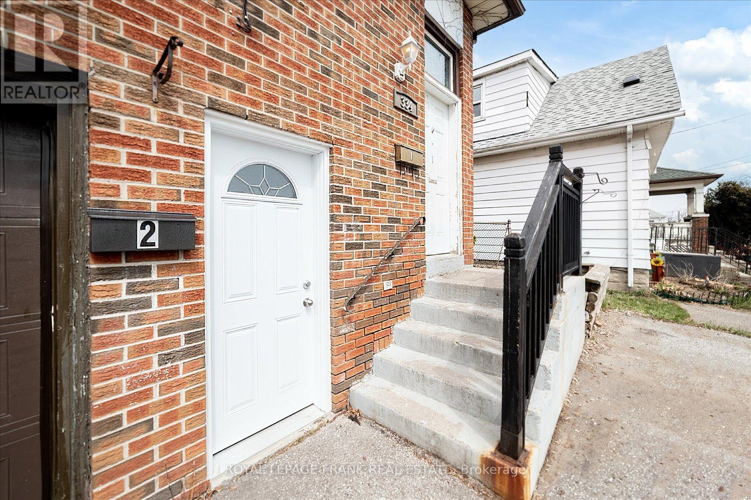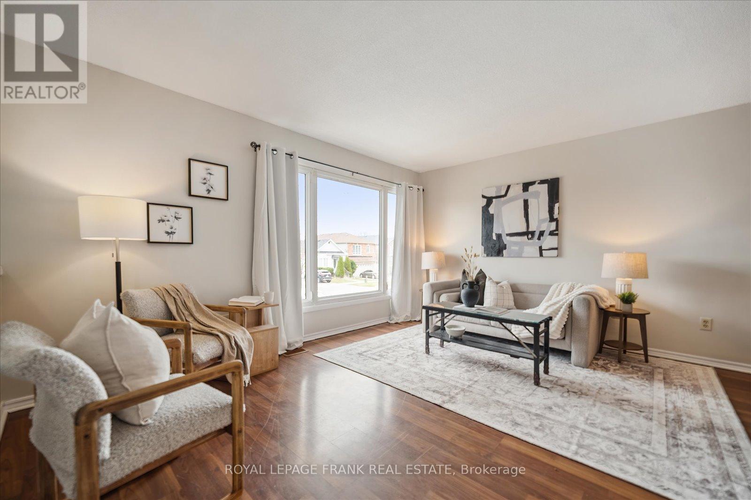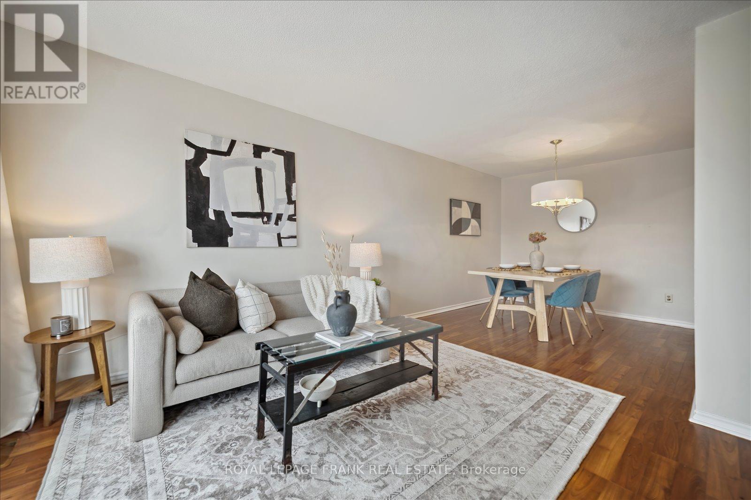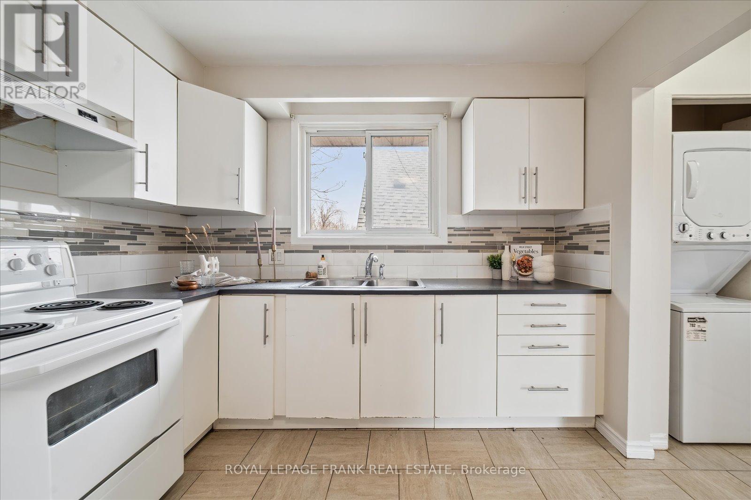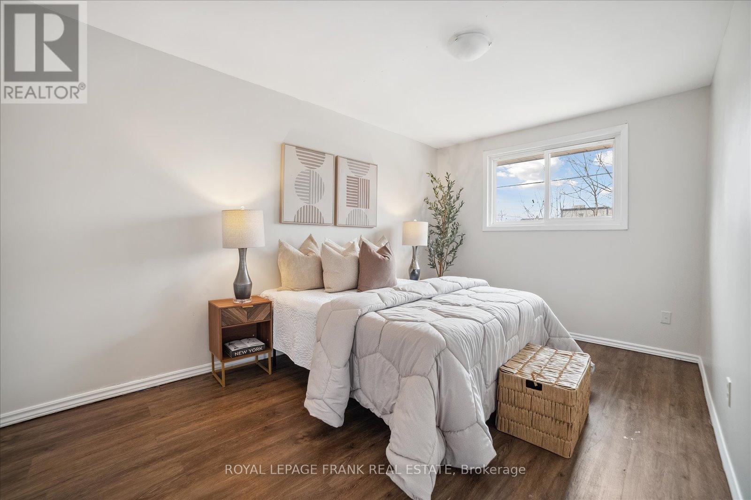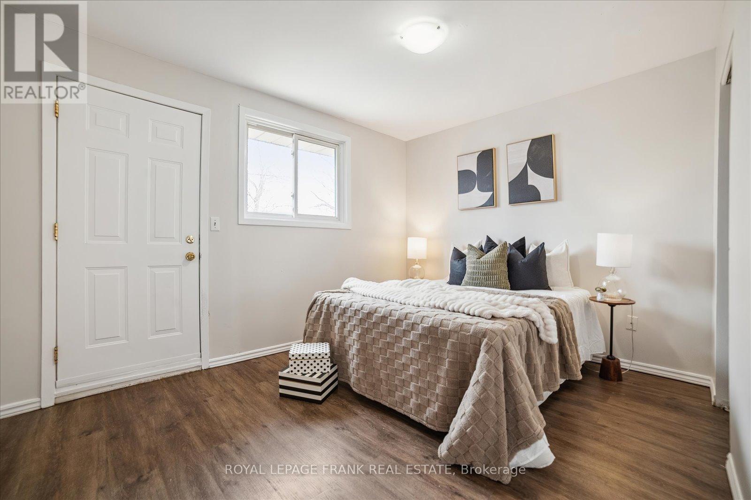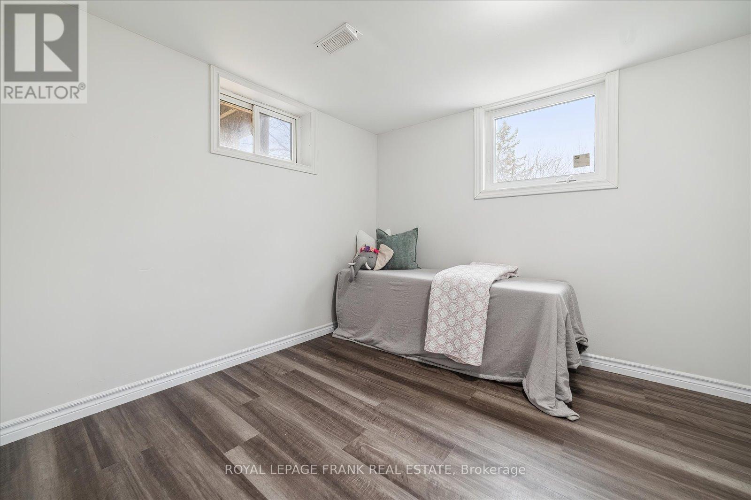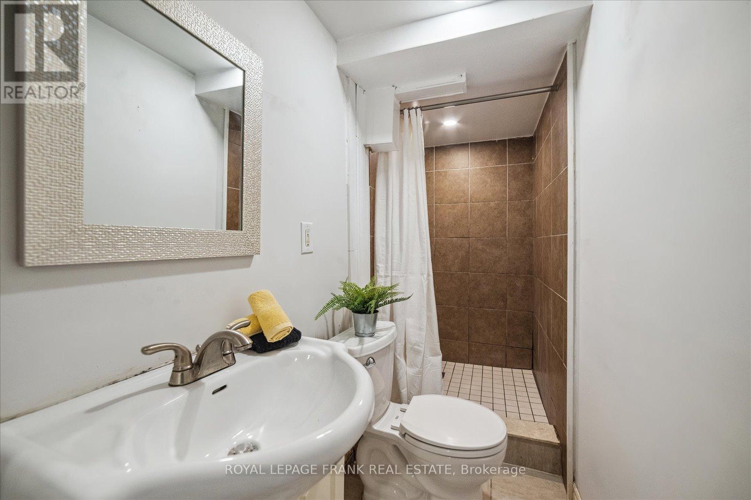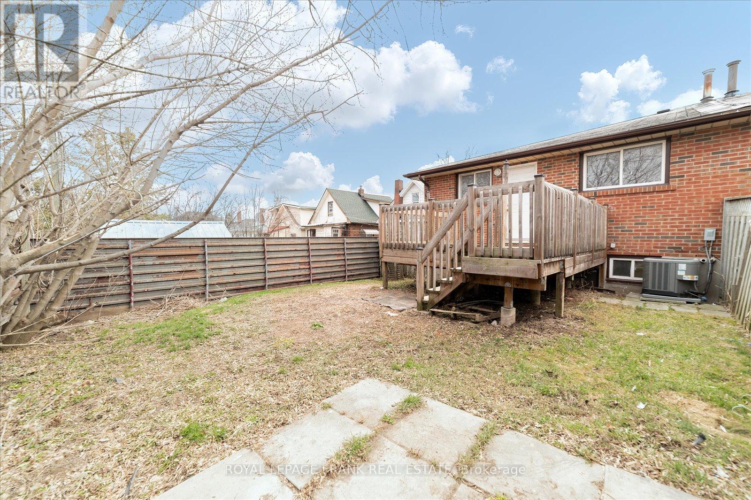5 Bedroom
2 Bathroom
700 - 1,100 ft2
Raised Bungalow
Central Air Conditioning
Forced Air
$640,000
This lovely semi-detached raised bungalow is ideal for savvy investors or first-time home buyers looking to get into the market. Freshly painted throughout, the main level features a sun-filled living room with a large picture window, creating a bright and inviting space. The updated kitchen offers plenty of functionality, and you'll find three generously sized bedrooms including one with a walkout to your private backyard deck, perfect for morning coffee or weekend BBQs. Downstairs, the finished basement offers incredible versatility with a separate entrance, two additional bedrooms, a full kitchen, and a spacious living/dining area. Conveniently located just minutes from the Oshawa Centre, public transit, parks, schools, and Highway 401. This property is full of potential! (id:61476)
Open House
This property has open houses!
Starts at:
2:00 pm
Ends at:
4:00 pm
Property Details
|
MLS® Number
|
E12076796 |
|
Property Type
|
Single Family |
|
Neigbourhood
|
Vanier |
|
Community Name
|
Vanier |
|
Parking Space Total
|
3 |
Building
|
Bathroom Total
|
2 |
|
Bedrooms Above Ground
|
3 |
|
Bedrooms Below Ground
|
2 |
|
Bedrooms Total
|
5 |
|
Appliances
|
Dryer, Stove, Washer, Refrigerator |
|
Architectural Style
|
Raised Bungalow |
|
Basement Development
|
Finished |
|
Basement Features
|
Separate Entrance |
|
Basement Type
|
N/a (finished) |
|
Construction Style Attachment
|
Semi-detached |
|
Cooling Type
|
Central Air Conditioning |
|
Exterior Finish
|
Brick |
|
Flooring Type
|
Laminate, Tile |
|
Foundation Type
|
Unknown |
|
Heating Fuel
|
Natural Gas |
|
Heating Type
|
Forced Air |
|
Stories Total
|
1 |
|
Size Interior
|
700 - 1,100 Ft2 |
|
Type
|
House |
|
Utility Water
|
Municipal Water |
Parking
Land
|
Acreage
|
No |
|
Sewer
|
Sanitary Sewer |
|
Size Depth
|
103 Ft ,4 In |
|
Size Frontage
|
30 Ft |
|
Size Irregular
|
30 X 103.4 Ft |
|
Size Total Text
|
30 X 103.4 Ft |
Rooms
| Level |
Type |
Length |
Width |
Dimensions |
|
Main Level |
Living Room |
4.64 m |
3.42 m |
4.64 m x 3.42 m |
|
Main Level |
Dining Room |
2.8 m |
3.14 m |
2.8 m x 3.14 m |
|
Main Level |
Kitchen |
3.65 m |
3 m |
3.65 m x 3 m |
|
Main Level |
Primary Bedroom |
2.8 m |
4.84 m |
2.8 m x 4.84 m |
|
Main Level |
Bedroom 2 |
3.68 m |
2.92 m |
3.68 m x 2.92 m |
|
Main Level |
Bedroom 3 |
2.63 m |
2.88 m |
2.63 m x 2.88 m |
|
Ground Level |
Living Room |
3.1 m |
5.67 m |
3.1 m x 5.67 m |
|
Ground Level |
Laundry Room |
2.13 m |
2.9 m |
2.13 m x 2.9 m |
|
Ground Level |
Bedroom 4 |
3.16 m |
3.24 m |
3.16 m x 3.24 m |
|
Ground Level |
Bedroom 5 |
3.15 m |
2.3 m |
3.15 m x 2.3 m |
|
Ground Level |
Kitchen |
2.2 m |
1.8 m |
2.2 m x 1.8 m |
|
Ground Level |
Dining Room |
3.1 m |
5.67 m |
3.1 m x 5.67 m |



