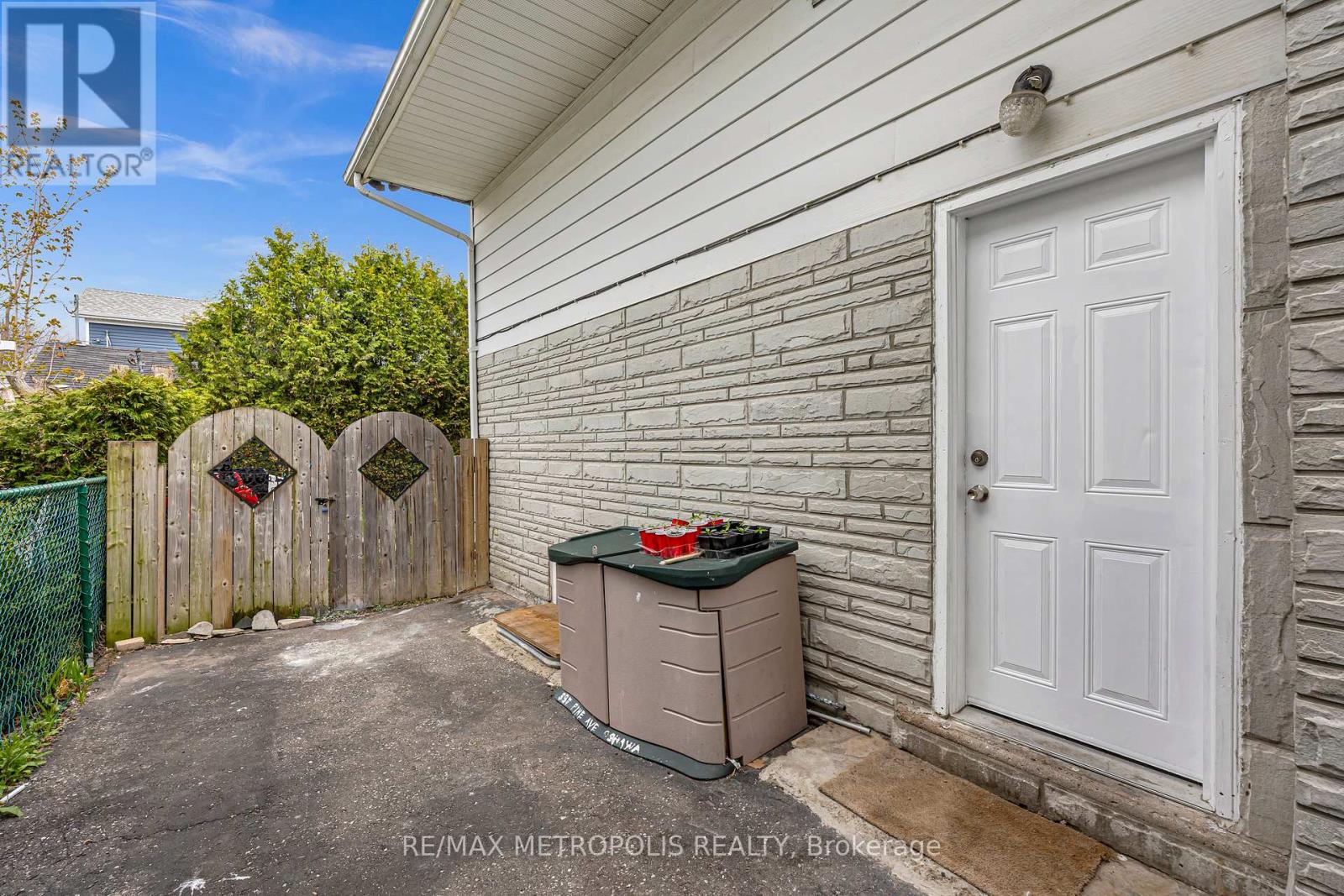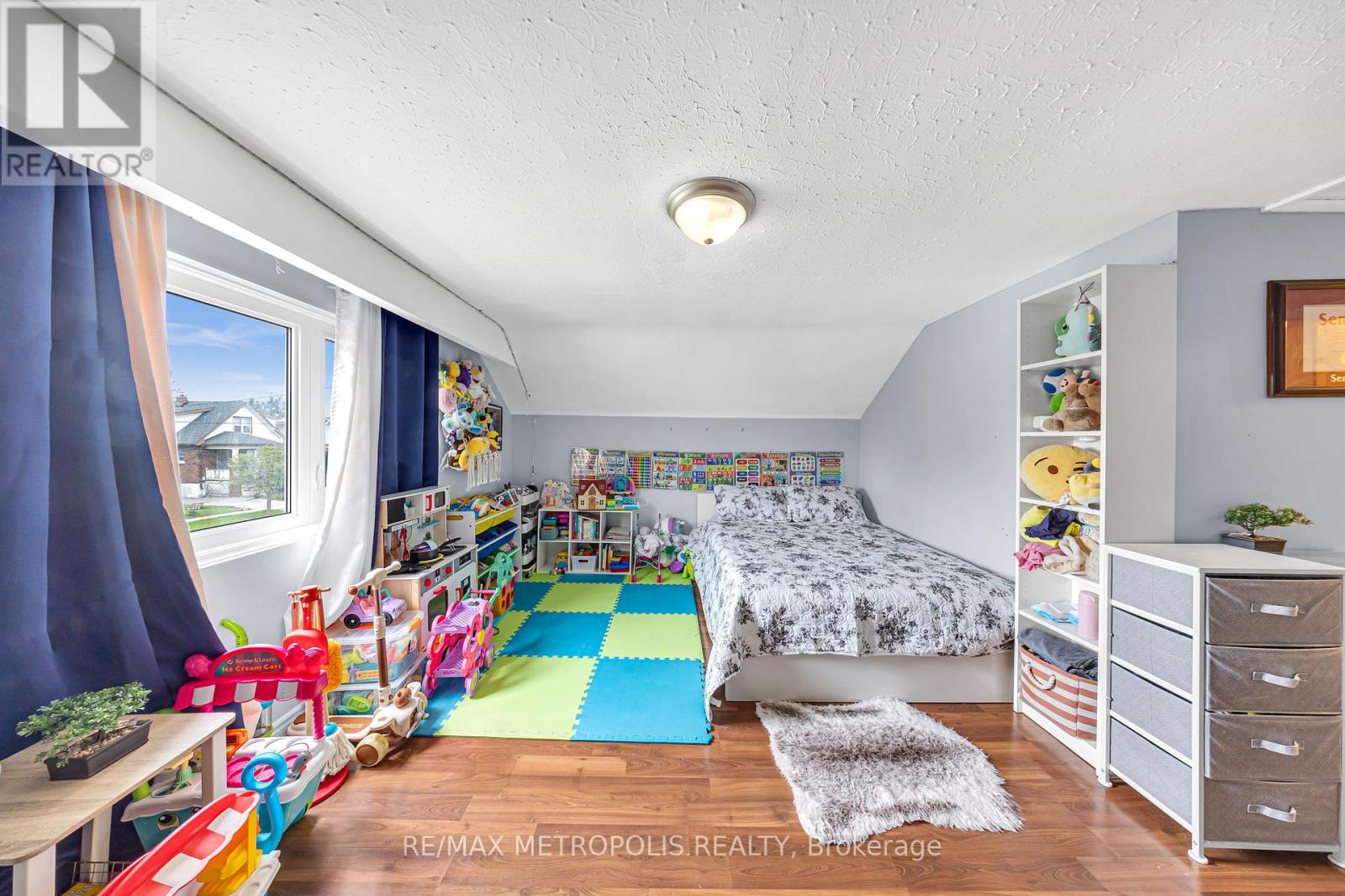337 Pine Avenue Oshawa, Ontario L1J 2H6
$699,999
Beautifully Maintained 4+2 Bedroom Home in Prime Oshawa Location!Welcome to this spacious and beautifully maintained 4+2 bedroom home that offers the ideal blend of space, comfort, and versatility. Situated in one of Oshawas most sought-after, family-friendly neighborhoods, this home is perfect for growing families, first-time buyers, or savvy investors alike.Inside, youll find a bright, open-concept layout with generous living areas and well-proportioned bedrooms throughout. The finished basement features additional bedrooms and flexible living spaceideal for extended family or income potential. Step outside to a fully fenced, private backyard thats perfect for relaxing, entertaining, or letting the kids play.With top-rated schools, parks, shopping, and transit just minutes away, this home checks every box. Dont miss your chance to own a piece of this thriving community! (id:61476)
Open House
This property has open houses!
2:00 pm
Ends at:4:00 pm
2:00 pm
Ends at:4:00 pm
Property Details
| MLS® Number | E12138611 |
| Property Type | Single Family |
| Neigbourhood | Vanier |
| Community Name | Vanier |
| Equipment Type | Water Heater |
| Parking Space Total | 3 |
| Rental Equipment Type | Water Heater |
Building
| Bathroom Total | 3 |
| Bedrooms Above Ground | 4 |
| Bedrooms Below Ground | 2 |
| Bedrooms Total | 6 |
| Architectural Style | Bungalow |
| Basement Development | Finished |
| Basement Features | Separate Entrance |
| Basement Type | N/a (finished) |
| Construction Style Attachment | Detached |
| Cooling Type | Central Air Conditioning |
| Exterior Finish | Aluminum Siding, Brick |
| Flooring Type | Laminate, Ceramic |
| Foundation Type | Unknown |
| Heating Fuel | Natural Gas |
| Heating Type | Forced Air |
| Stories Total | 1 |
| Size Interior | 1,500 - 2,000 Ft2 |
| Type | House |
| Utility Water | Municipal Water |
Parking
| No Garage |
Land
| Acreage | No |
| Sewer | Sanitary Sewer |
| Size Depth | 99 Ft ,4 In |
| Size Frontage | 30 Ft |
| Size Irregular | 30 X 99.4 Ft |
| Size Total Text | 30 X 99.4 Ft |
Rooms
| Level | Type | Length | Width | Dimensions |
|---|---|---|---|---|
| Second Level | Primary Bedroom | 3.99 m | 3.6 m | 3.99 m x 3.6 m |
| Second Level | Bedroom 4 | 4.26 m | 2.45 m | 4.26 m x 2.45 m |
| Second Level | Office | 3.34 m | 2.59 m | 3.34 m x 2.59 m |
| Basement | Living Room | Measurements not available | ||
| Basement | Bedroom | Measurements not available | ||
| Basement | Kitchen | Measurements not available | ||
| Main Level | Kitchen | 4.16 m | 3.51 m | 4.16 m x 3.51 m |
| Main Level | Bedroom | 6.55 m | 3.61 m | 6.55 m x 3.61 m |
| Main Level | Dining Room | 6.55 m | 3.61 m | 6.55 m x 3.61 m |
| Main Level | Bedroom | 4.03 m | 3.63 m | 4.03 m x 3.63 m |
| Main Level | Bedroom 2 | 3.53 m | 3 m | 3.53 m x 3 m |
Contact Us
Contact us for more information











































