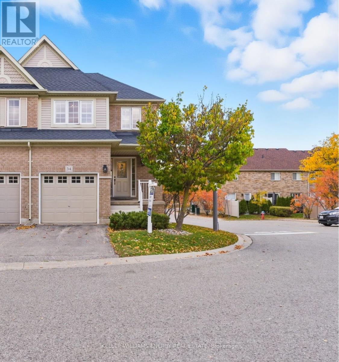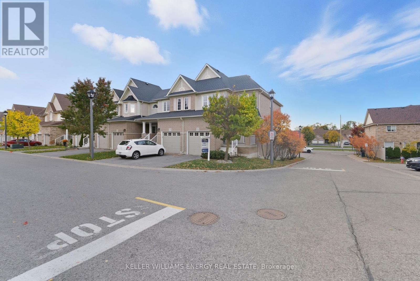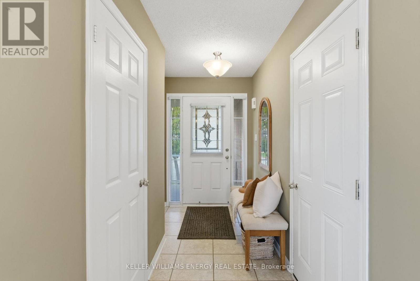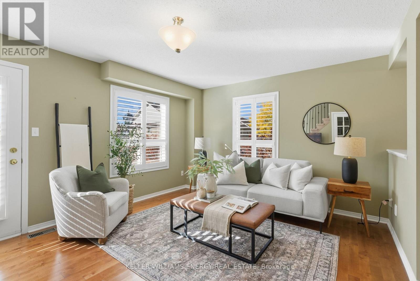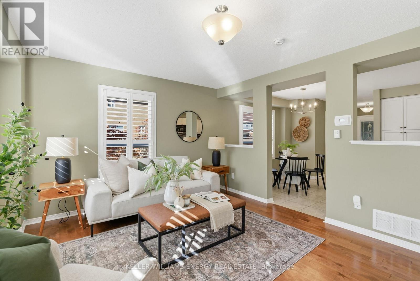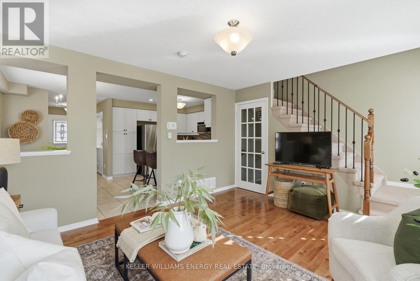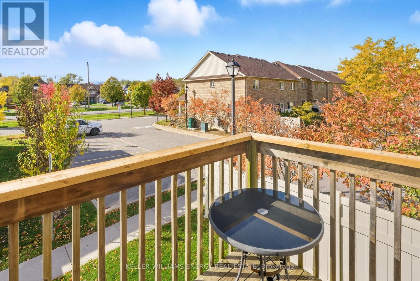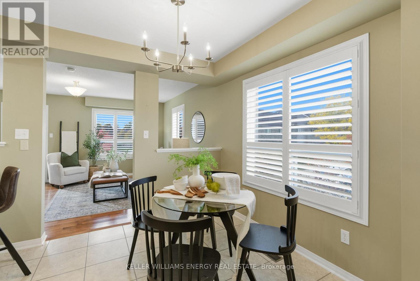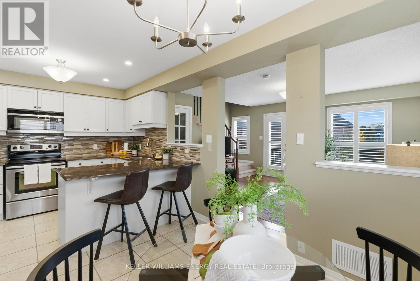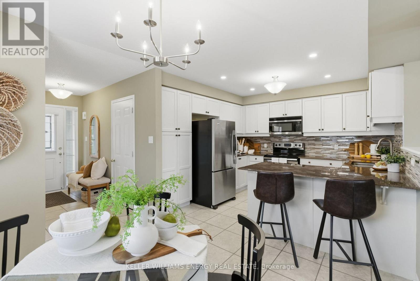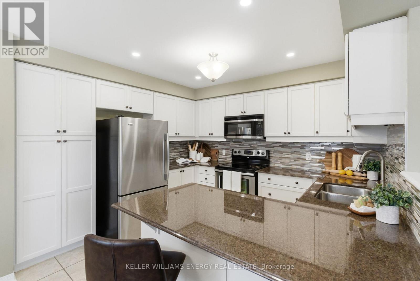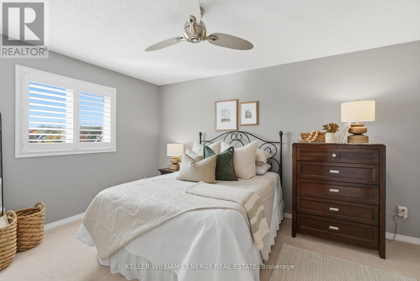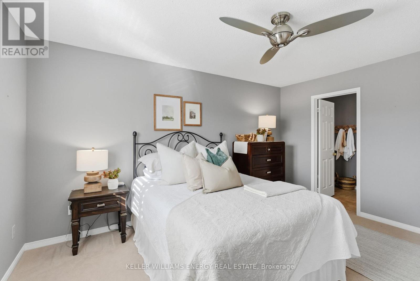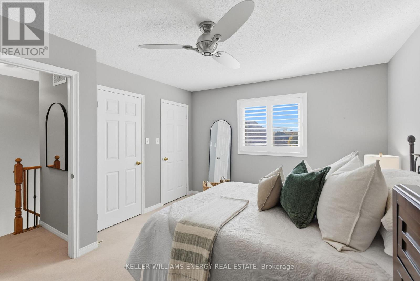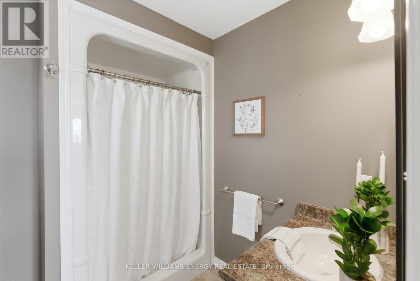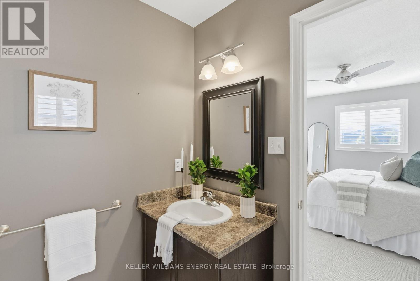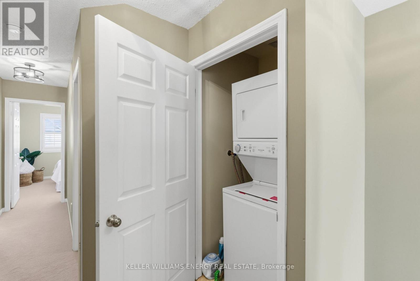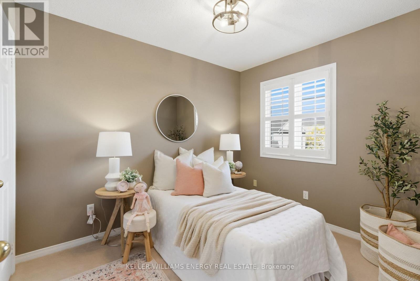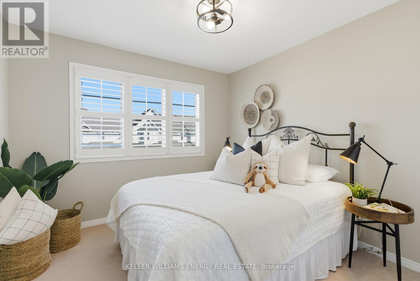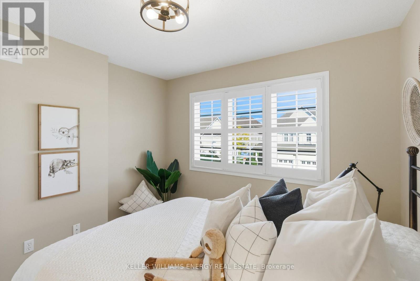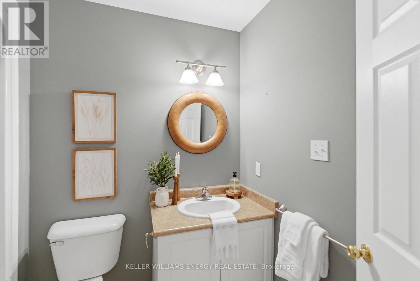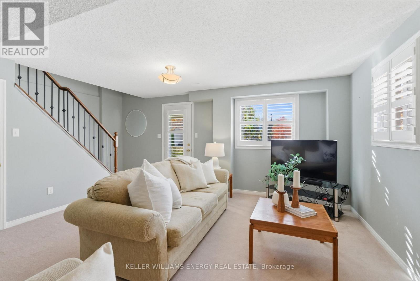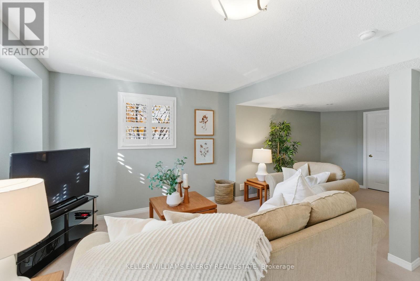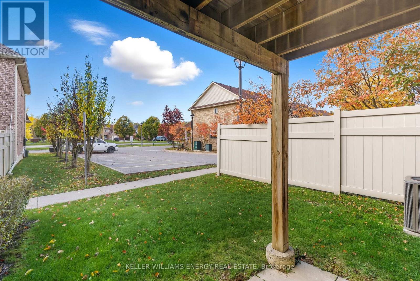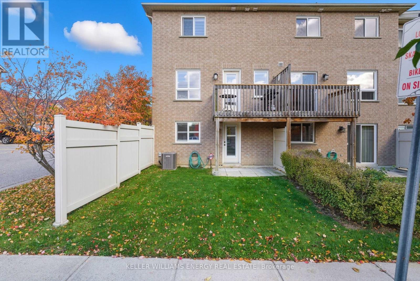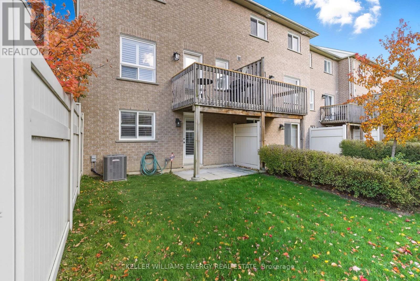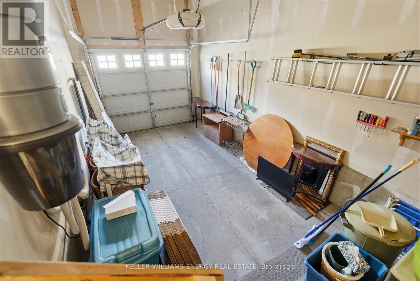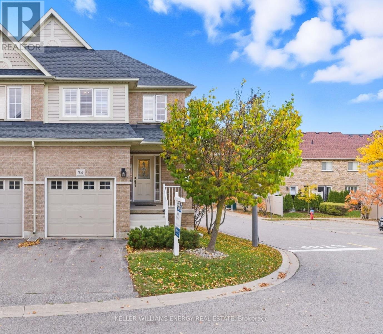34 - 460 Woodmount Drive Oshawa, Ontario L1K 0K3
$649,900Maintenance, Parking, Insurance, Water
$464.53 Monthly
Maintenance, Parking, Insurance, Water
$464.53 MonthlyEnd-unit townhome with a bright, open-concept layout, walkout basement, and thoughtful updates throughout. The kitchen features granite counters, a breakfast bar with seating, stainless steel appliances, pantry cupboard, and glass backsplash. The living area includes hardwood flooring, French door, California shutters, and a walkout to a private balcony. Upstairs, the primary suite includes his-and-hers closets and a 3-piece ensuite. Convenient second-floor laundry. The finished walkout basement offers a spacious rec room, 2-piece bath, and patio access. Additional highlights: furnace and A/C (2024), roof (2022), central vac, and garage access. All snow removal-including the driveway-and grass cutting are covered by the maintenance fees, so there's no need for a shovel or lawn mower. (id:61476)
Property Details
| MLS® Number | E12480795 |
| Property Type | Single Family |
| Neigbourhood | Samac |
| Community Name | Samac |
| Community Features | Pets Allowed With Restrictions |
| Equipment Type | Water Heater |
| Features | Balcony |
| Parking Space Total | 2 |
| Rental Equipment Type | Water Heater |
Building
| Bathroom Total | 4 |
| Bedrooms Above Ground | 3 |
| Bedrooms Total | 3 |
| Appliances | Garage Door Opener Remote(s), Dishwasher, Dryer, Microwave, Stove, Washer, Refrigerator |
| Basement Development | Finished |
| Basement Type | N/a (finished) |
| Cooling Type | Central Air Conditioning |
| Exterior Finish | Brick |
| Flooring Type | Hardwood, Carpeted |
| Half Bath Total | 2 |
| Heating Fuel | Natural Gas |
| Heating Type | Forced Air |
| Stories Total | 2 |
| Size Interior | 1,200 - 1,399 Ft2 |
| Type | Row / Townhouse |
Parking
| Attached Garage | |
| Garage |
Land
| Acreage | No |
Rooms
| Level | Type | Length | Width | Dimensions |
|---|---|---|---|---|
| Second Level | Primary Bedroom | 3.63 m | 4.45 m | 3.63 m x 4.45 m |
| Second Level | Bedroom 2 | 2.93 m | 3.38 m | 2.93 m x 3.38 m |
| Second Level | Bedroom 3 | 2.65 m | 3.14 m | 2.65 m x 3.14 m |
| Basement | Recreational, Games Room | 3.16 m | 6.95 m | 3.16 m x 6.95 m |
| Main Level | Foyer | 3.44 m | 1.37 m | 3.44 m x 1.37 m |
| Main Level | Eating Area | 3.05 m | 3.05 m | 3.05 m x 3.05 m |
| Main Level | Kitchen | 3.45 m | 2.62 m | 3.45 m x 2.62 m |
| Main Level | Living Room | 4.6 m | 3.78 m | 4.6 m x 3.78 m |
Contact Us
Contact us for more information


