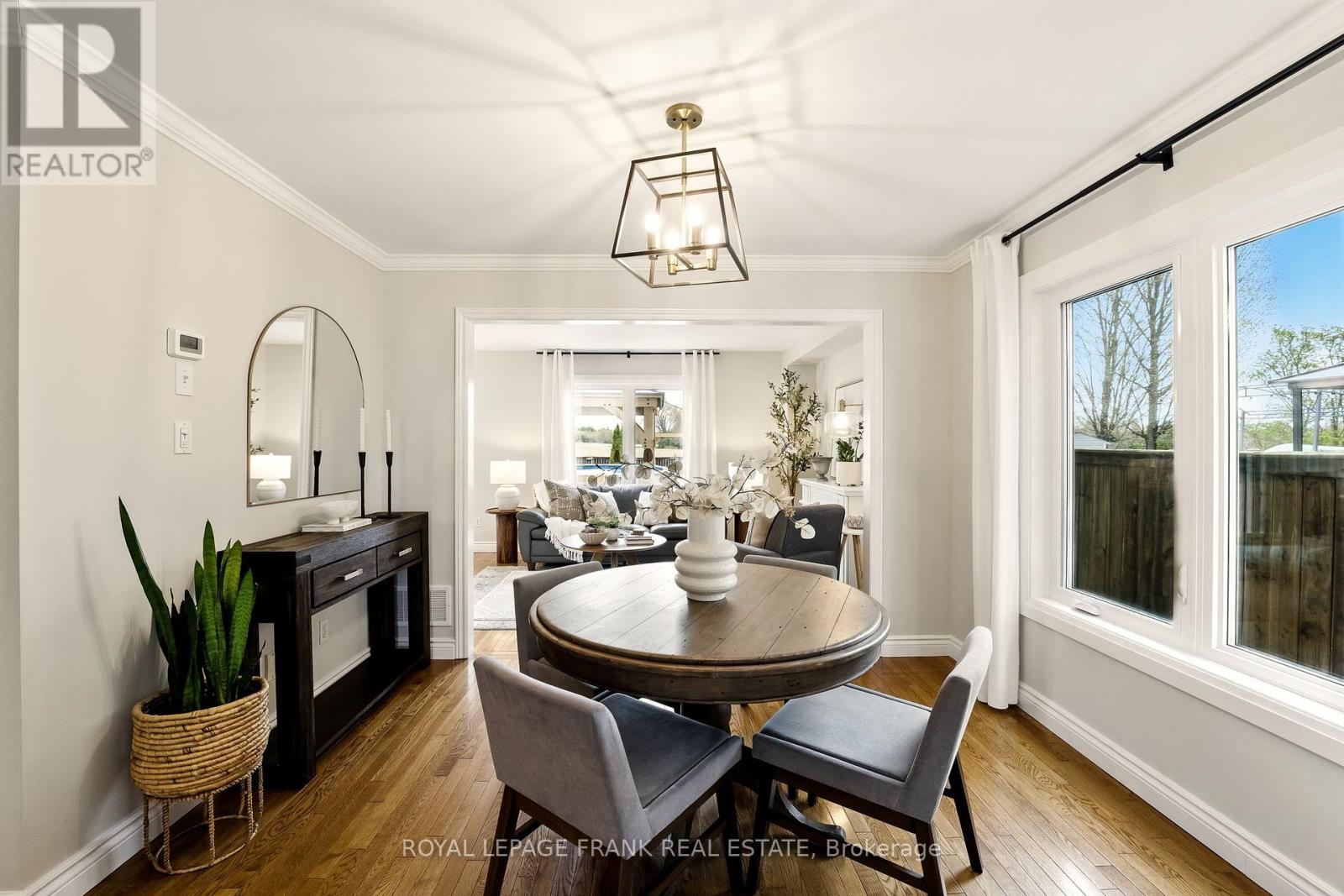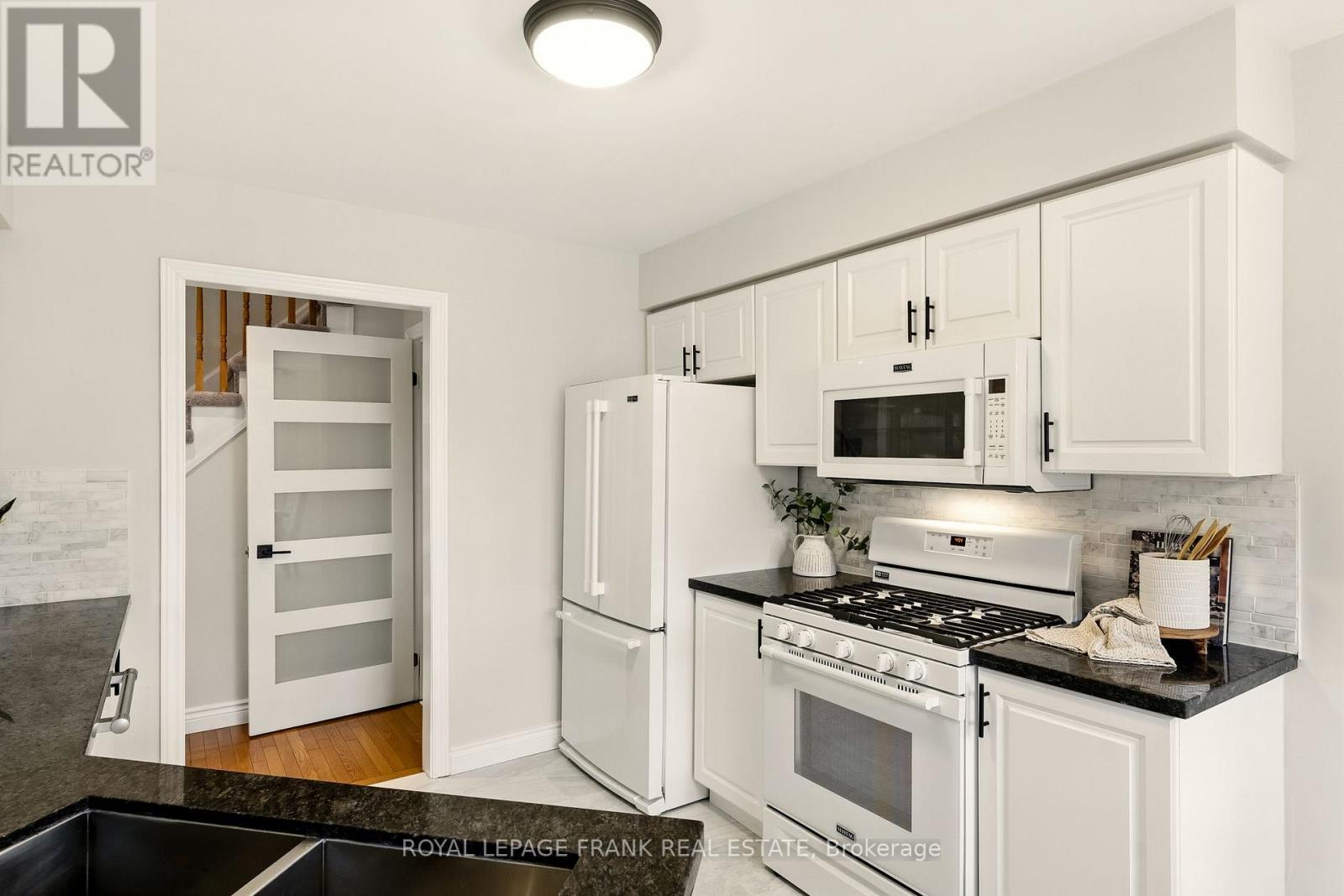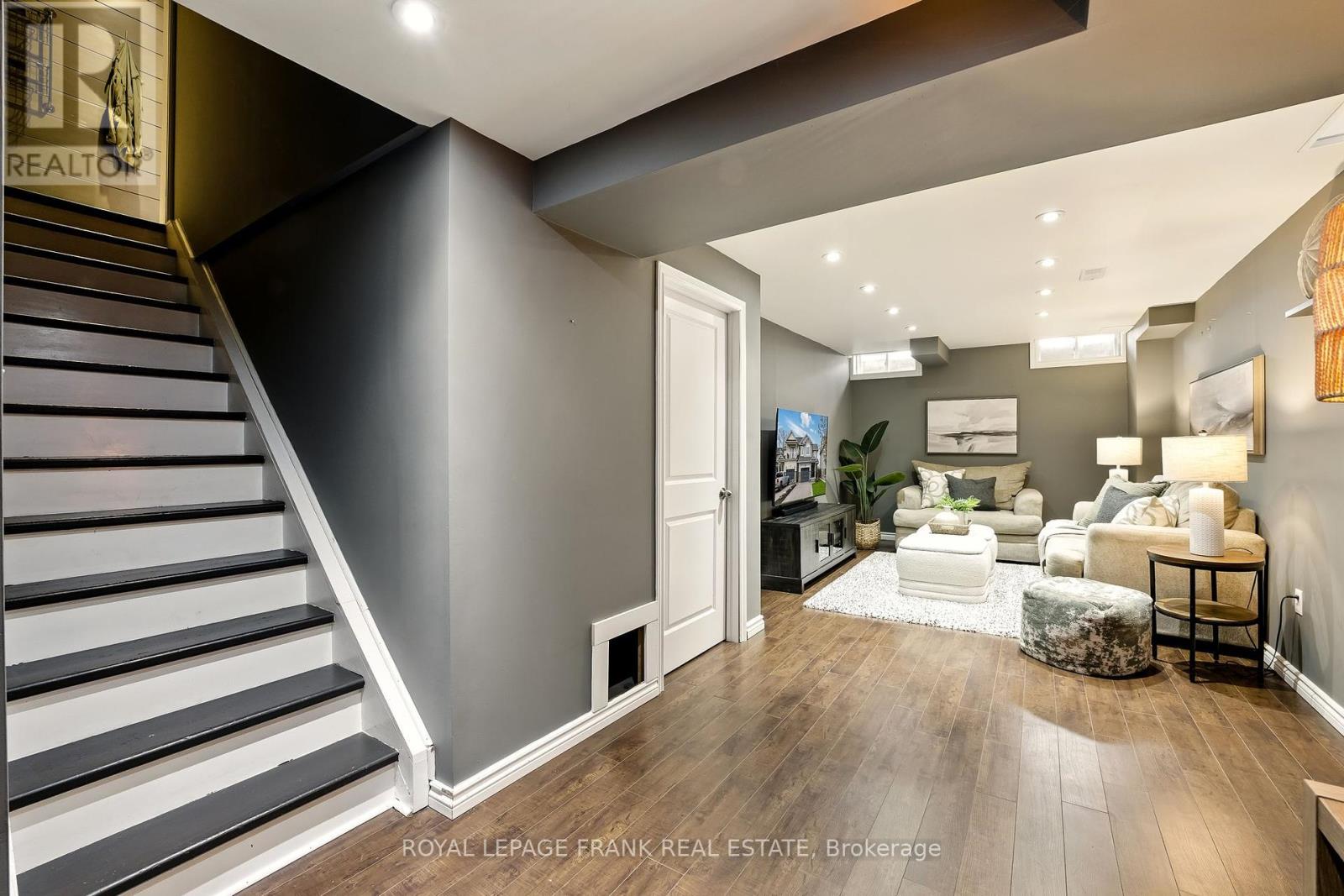3 Bedroom
3 Bathroom
1,100 - 1,500 ft2
Above Ground Pool
Central Air Conditioning
Forced Air
$799,900
Nestled on a quiet cul-de-sac at 34 Hanna Dr. in Bowmanville, this beautiful 3-bedroom, 3-bathroom family home offers the perfect blend of comfort and convenience. Step inside to discover an inviting open-concept main floor adorned with elegant hardwood floors. The spacious eat-in kitchen is a chef's delight, featuring stunning granite countertops and a bright breakfast area with a walk-out to a large, newer deck. Imagine summer days spent lounging by the newer above-ground pool an entertainer's dream! Enjoy peaceful evenings in your backyard oasis, complete with a charming gazebo and the added privacy of having no houses directly behind. This prime location is ideal for young families, with schools, parks, and trails just moments away. Commuting is a breeze with convenient access to transit. Don't miss the opportunity to make this wonderful house your new home! Recent updates: Roof shingles: August 2022, Triple Pane Glass Windows/Exterior Doors: May 2024, Above Ground Pool: July 2023 (id:61476)
Property Details
|
MLS® Number
|
E12126410 |
|
Property Type
|
Single Family |
|
Community Name
|
Bowmanville |
|
Amenities Near By
|
Schools, Public Transit |
|
Equipment Type
|
Water Heater |
|
Features
|
Cul-de-sac, Level Lot |
|
Parking Space Total
|
3 |
|
Pool Type
|
Above Ground Pool |
|
Rental Equipment Type
|
Water Heater |
|
Structure
|
Deck, Porch, Shed |
Building
|
Bathroom Total
|
3 |
|
Bedrooms Above Ground
|
3 |
|
Bedrooms Total
|
3 |
|
Age
|
16 To 30 Years |
|
Appliances
|
Garage Door Opener Remote(s), Dishwasher, Dryer, Microwave, Stove, Washer, Window Coverings, Refrigerator |
|
Basement Development
|
Partially Finished |
|
Basement Type
|
N/a (partially Finished) |
|
Construction Style Attachment
|
Link |
|
Cooling Type
|
Central Air Conditioning |
|
Exterior Finish
|
Brick Facing, Vinyl Siding |
|
Fire Protection
|
Smoke Detectors |
|
Flooring Type
|
Hardwood, Ceramic, Laminate, Carpeted |
|
Foundation Type
|
Concrete |
|
Half Bath Total
|
1 |
|
Heating Fuel
|
Natural Gas |
|
Heating Type
|
Forced Air |
|
Stories Total
|
2 |
|
Size Interior
|
1,100 - 1,500 Ft2 |
|
Type
|
House |
|
Utility Water
|
Municipal Water |
Parking
Land
|
Acreage
|
No |
|
Fence Type
|
Fenced Yard |
|
Land Amenities
|
Schools, Public Transit |
|
Sewer
|
Sanitary Sewer |
|
Size Depth
|
141 Ft |
|
Size Frontage
|
29 Ft ,6 In |
|
Size Irregular
|
29.5 X 141 Ft |
|
Size Total Text
|
29.5 X 141 Ft|under 1/2 Acre |
|
Zoning Description
|
Res |
Rooms
| Level |
Type |
Length |
Width |
Dimensions |
|
Second Level |
Primary Bedroom |
6.12 m |
3.67 m |
6.12 m x 3.67 m |
|
Second Level |
Bedroom 2 |
3.83 m |
3.81 m |
3.83 m x 3.81 m |
|
Second Level |
Bedroom 3 |
3.48 m |
3.1 m |
3.48 m x 3.1 m |
|
Basement |
Recreational, Games Room |
8.3 m |
3.17 m |
8.3 m x 3.17 m |
|
Basement |
Laundry Room |
7.25 m |
3.63 m |
7.25 m x 3.63 m |
|
Main Level |
Living Room |
4.53 m |
3.21 m |
4.53 m x 3.21 m |
|
Main Level |
Dining Room |
3.56 m |
3.03 m |
3.56 m x 3.03 m |
|
Main Level |
Kitchen |
3.2 m |
2.74 m |
3.2 m x 2.74 m |
|
Main Level |
Eating Area |
2.34 m |
2.26 m |
2.34 m x 2.26 m |
Utilities
|
Cable
|
Available |
|
Sewer
|
Installed |






































