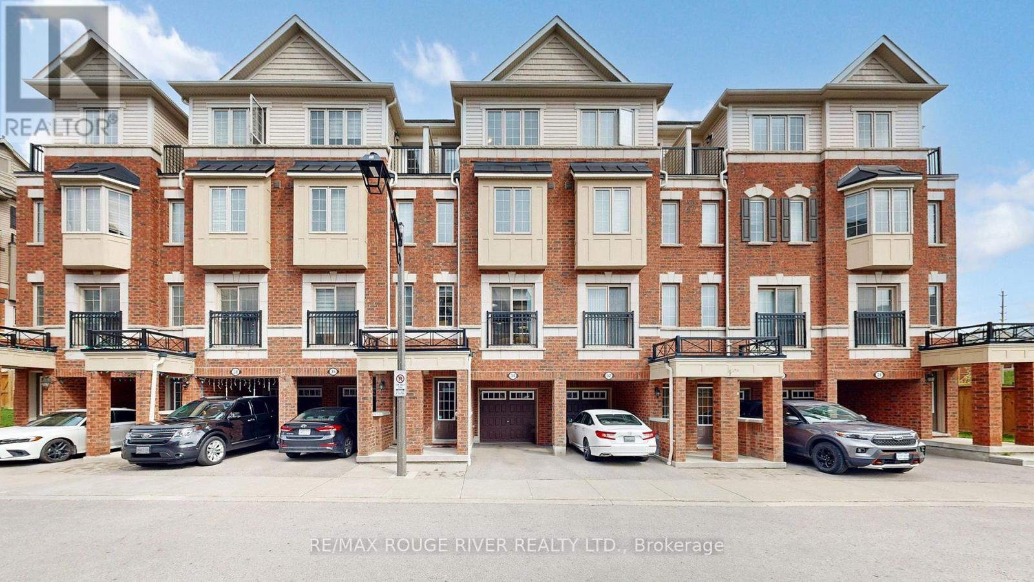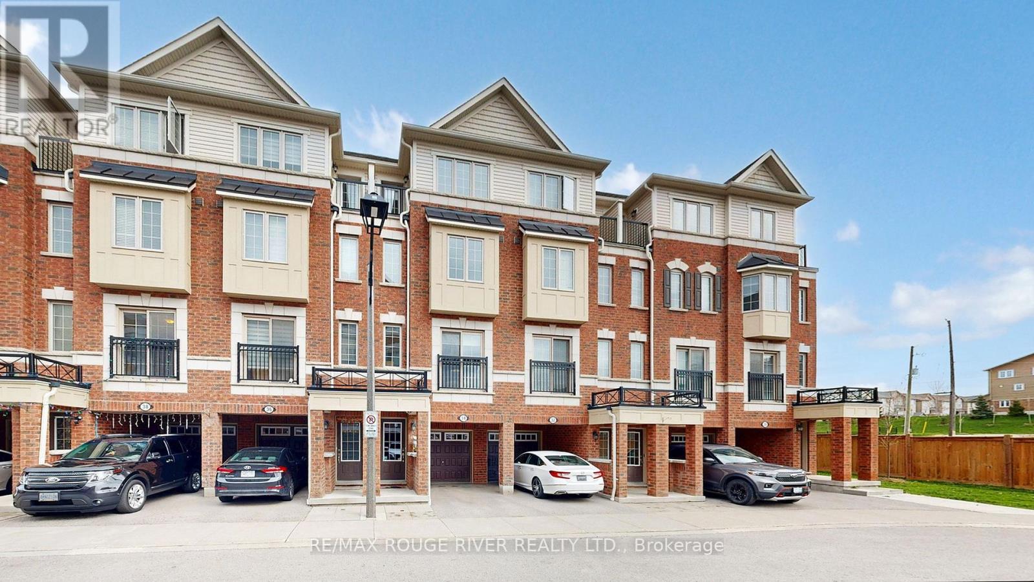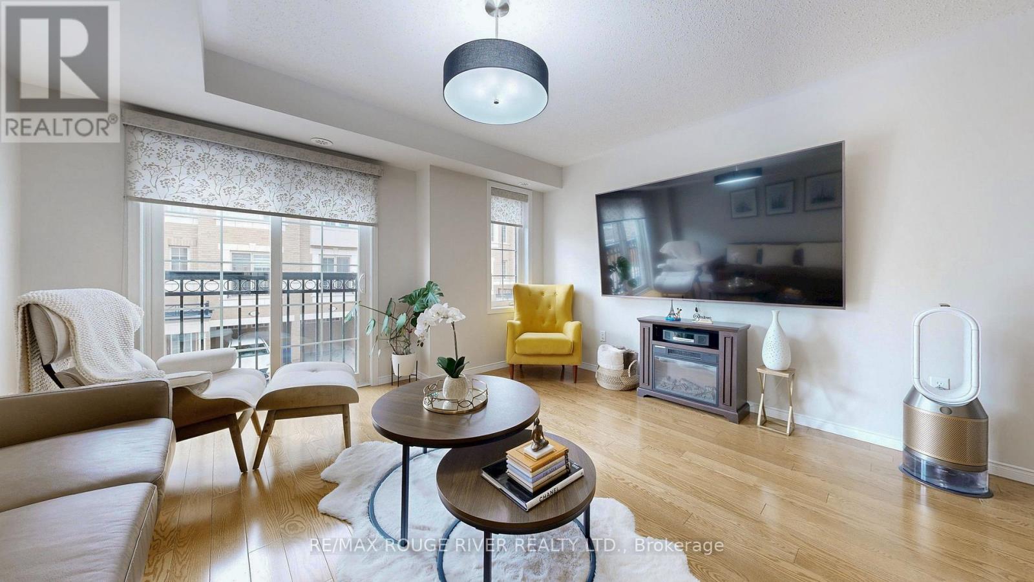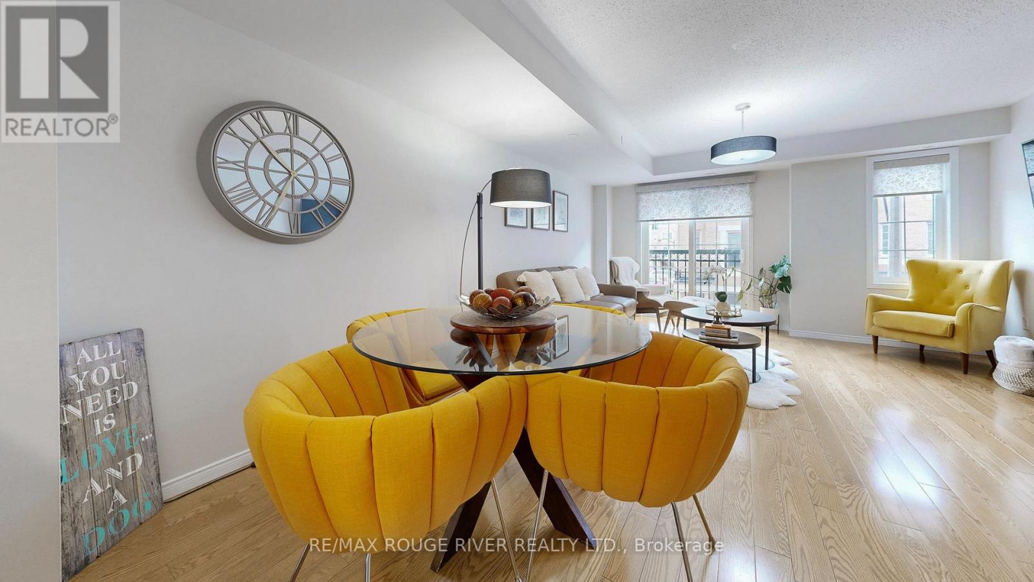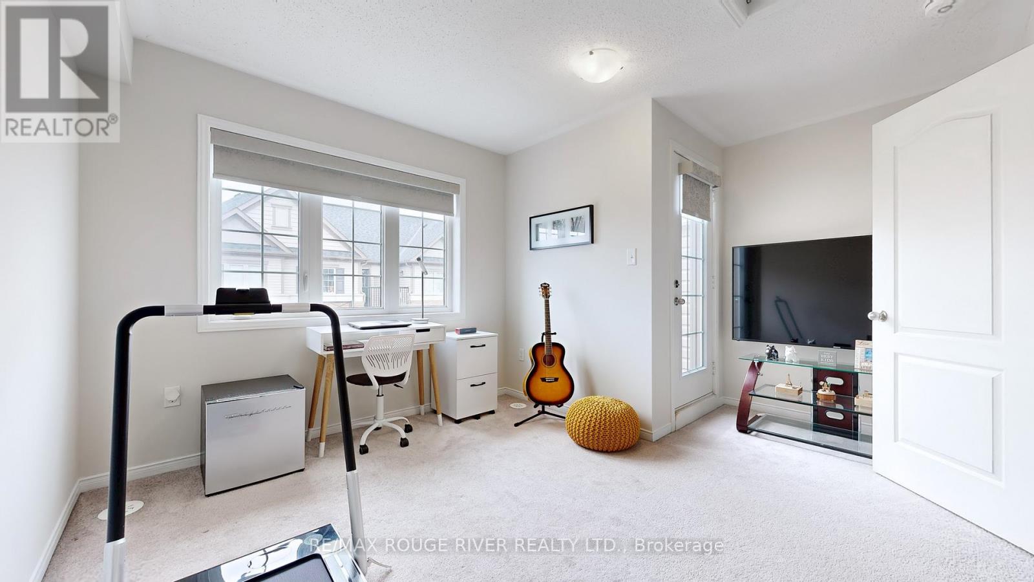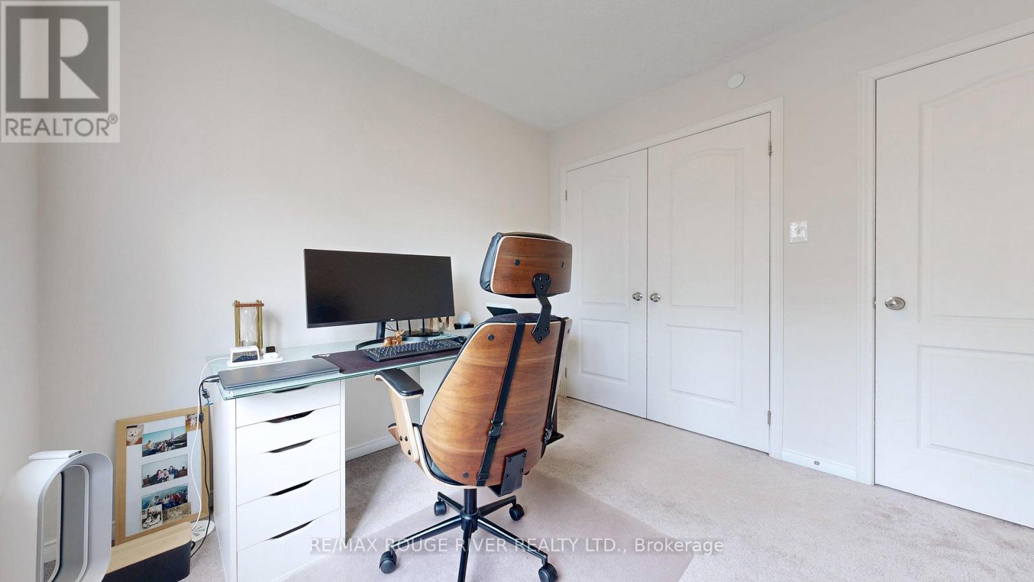34 Icy Note Path Oshawa, Ontario L1L 0L1
4 Bedroom
3 Bathroom
1,600 - 1,799 ft2
Central Air Conditioning
Forced Air
$588,800Maintenance, Common Area Maintenance, Parking, Insurance
$401.07 Monthly
Maintenance, Common Area Maintenance, Parking, Insurance
$401.07 Monthly*Sought After North Oshawa's Windfields Area *Quiet Family Neighbourhood *Only 7 years New *Perfect for First Time Buyers or Investors *Well Kept Home with Lots of Upgrades *Bright & Spacious Layout *Solid Oak Hardwood Floors Throughout Main Floor *Large Family Size Kitchen Boosting Stainless Steel Appliances, Upgraded Sink, Mosaic Backsplash, Plenty of Counter Space/Storage *Open Concept Living Room With Lots of Windows *2nd Floor Laundry *3rd Floor Balcony *Exclusive Backyard Patio Area *Well Maintained & Super Clean Home *Close To All Amenities, Schools, Parks, Shopping, Costco, Restaurants, Ontario Tech University, Durham College & Hwy 407 (id:61476)
Property Details
| MLS® Number | E12126932 |
| Property Type | Single Family |
| Neigbourhood | Windfields Farm |
| Community Name | Windfields |
| Amenities Near By | Park, Public Transit, Schools |
| Community Features | Pet Restrictions |
| Features | Balcony, In Suite Laundry |
| Parking Space Total | 2 |
Building
| Bathroom Total | 3 |
| Bedrooms Above Ground | 4 |
| Bedrooms Total | 4 |
| Age | 6 To 10 Years |
| Amenities | Visitor Parking |
| Appliances | Water Softener, Water Heater - Tankless, Dishwasher, Dryer, Garage Door Opener, Range, Stove, Washer, Window Coverings, Refrigerator |
| Cooling Type | Central Air Conditioning |
| Exterior Finish | Brick, Vinyl Siding |
| Flooring Type | Hardwood, Ceramic, Carpeted |
| Half Bath Total | 1 |
| Heating Fuel | Natural Gas |
| Heating Type | Forced Air |
| Stories Total | 3 |
| Size Interior | 1,600 - 1,799 Ft2 |
| Type | Row / Townhouse |
Parking
| Garage |
Land
| Acreage | No |
| Land Amenities | Park, Public Transit, Schools |
| Zoning Description | Residential |
Rooms
| Level | Type | Length | Width | Dimensions |
|---|---|---|---|---|
| Second Level | Primary Bedroom | 4.23 m | 3.75 m | 4.23 m x 3.75 m |
| Second Level | Bedroom 2 | 4.26 m | 3.47 m | 4.26 m x 3.47 m |
| Third Level | Bedroom 3 | 4.25 m | 3.67 m | 4.25 m x 3.67 m |
| Third Level | Bedroom 4 | 3.01 m | 2.88 m | 3.01 m x 2.88 m |
| Main Level | Living Room | 5.82 m | 4.25 m | 5.82 m x 4.25 m |
| Main Level | Dining Room | 5.82 m | 4.25 m | 5.82 m x 4.25 m |
| Main Level | Kitchen | 2.92 m | 2.84 m | 2.92 m x 2.84 m |
Contact Us
Contact us for more information


