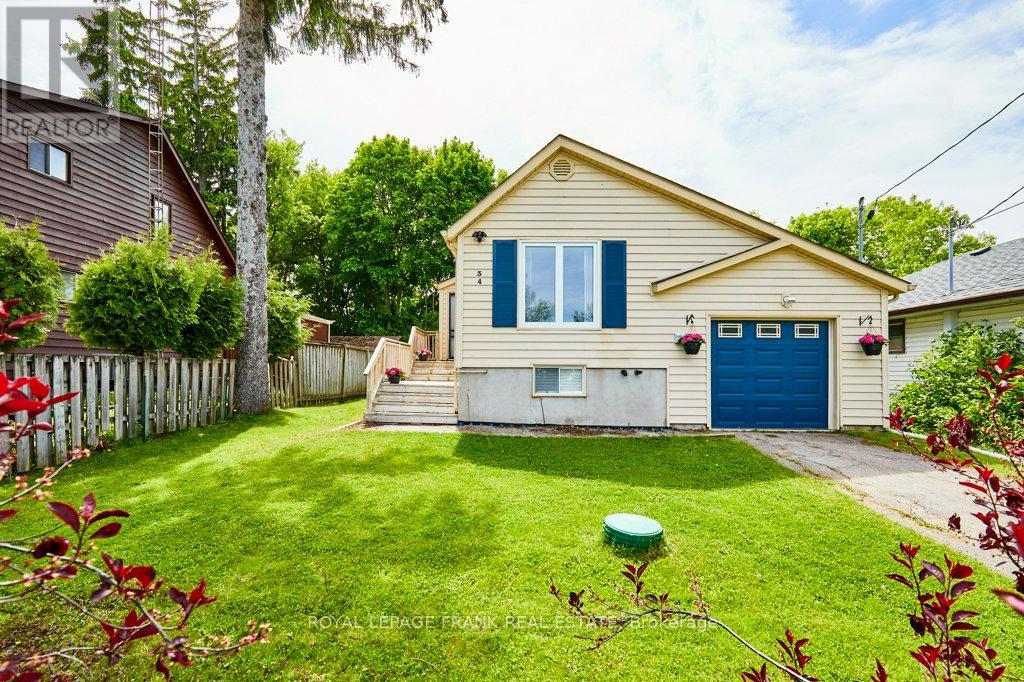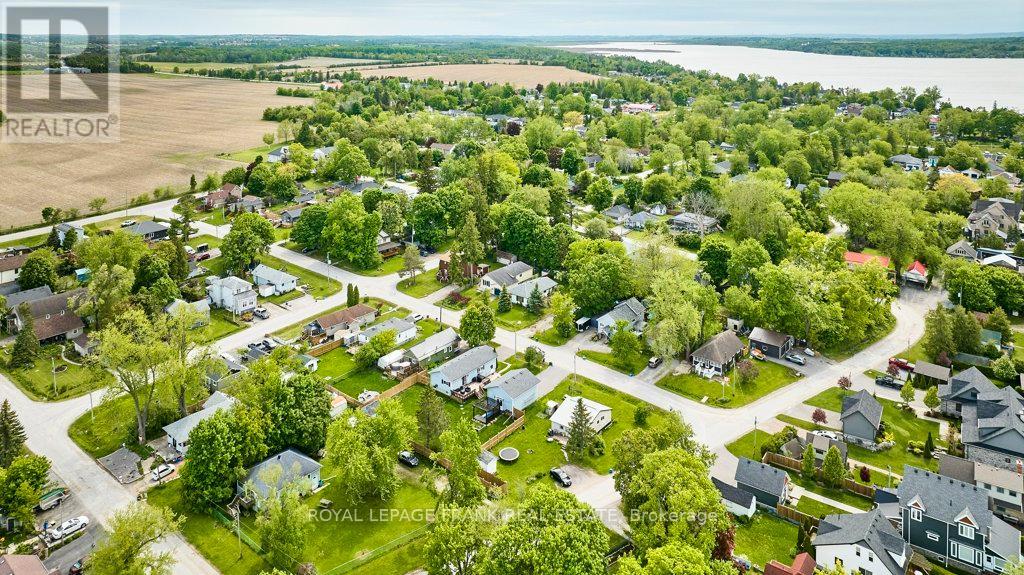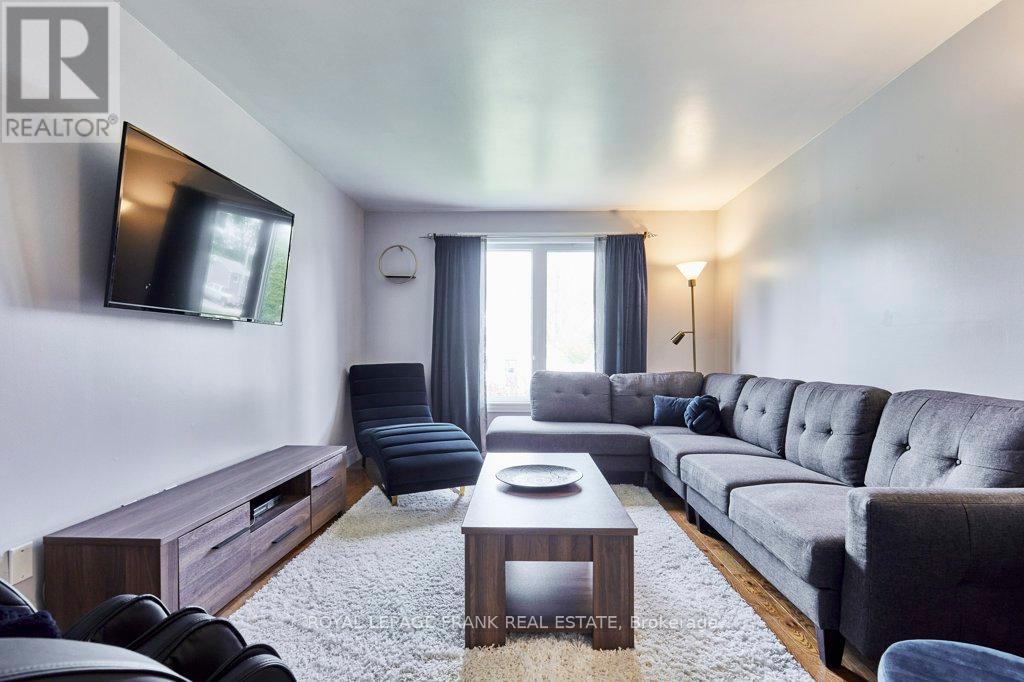34 Lakeview Avenue Scugog, Ontario L0B 1E0
$629,900
Quaint lakeside year round living at its finest! Cute as a button and nestled within a tree filled scene is this 3 bedroom raised bungalow. Perfect for first time home buyers, retirees or the single lifestyle - the versatile floor plan speaks to many! The Living Room large picture window provides a splash of morning sun - enjoy dinner time from the walkout to a sun kissed, private rear deck. Simply a short stroll to the shores of Lake Scugog where you can boat, fish and swim at your leisure. Sand bottom beach for lazy summer days. This property checks all the boxes - interior garage access, main floor laundry, open concept kitchen/dining room with stainless steel appliances (included in as is condition - all in working order). Central air, UV light and generator hook up. (id:61476)
Open House
This property has open houses!
1:00 pm
Ends at:3:00 pm
1:00 pm
Ends at:3:00 pm
Property Details
| MLS® Number | E12189044 |
| Property Type | Single Family |
| Community Name | Rural Scugog |
| Amenities Near By | Beach, Place Of Worship |
| Parking Space Total | 3 |
| Structure | Deck, Shed |
Building
| Bathroom Total | 1 |
| Bedrooms Above Ground | 2 |
| Bedrooms Below Ground | 1 |
| Bedrooms Total | 3 |
| Appliances | Water Heater, Garage Door Opener |
| Architectural Style | Raised Bungalow |
| Basement Development | Finished |
| Basement Type | Full (finished) |
| Construction Style Attachment | Detached |
| Cooling Type | Central Air Conditioning |
| Exterior Finish | Vinyl Siding |
| Flooring Type | Linoleum, Hardwood, Laminate, Carpeted, Vinyl |
| Foundation Type | Unknown |
| Heating Fuel | Natural Gas |
| Heating Type | Forced Air |
| Stories Total | 1 |
| Size Interior | 700 - 1,100 Ft2 |
| Type | House |
Parking
| Attached Garage | |
| Garage |
Land
| Acreage | No |
| Land Amenities | Beach, Place Of Worship |
| Sewer | Holding Tank |
| Size Depth | 110 Ft |
| Size Frontage | 45 Ft |
| Size Irregular | 45 X 110 Ft |
| Size Total Text | 45 X 110 Ft |
| Surface Water | Lake/pond |
| Zoning Description | Hr |
Rooms
| Level | Type | Length | Width | Dimensions |
|---|---|---|---|---|
| Lower Level | Bedroom 3 | 4.7 m | 2.97 m | 4.7 m x 2.97 m |
| Lower Level | Recreational, Games Room | 6.5 m | 6.67 m | 6.5 m x 6.67 m |
| Lower Level | Utility Room | 6.04 m | 3.09 m | 6.04 m x 3.09 m |
| Main Level | Foyer | 3.01 m | 1.99 m | 3.01 m x 1.99 m |
| Main Level | Living Room | 5.2 m | 3.39 m | 5.2 m x 3.39 m |
| Main Level | Kitchen | 3.66 m | 4.45 m | 3.66 m x 4.45 m |
| Main Level | Dining Room | 2.31 m | 4.45 m | 2.31 m x 4.45 m |
| Main Level | Primary Bedroom | 3.33 m | 2.81 m | 3.33 m x 2.81 m |
| Main Level | Bedroom 2 | 2.84 m | 2.83 m | 2.84 m x 2.83 m |
Utilities
| Electricity | Installed |
Contact Us
Contact us for more information




















































