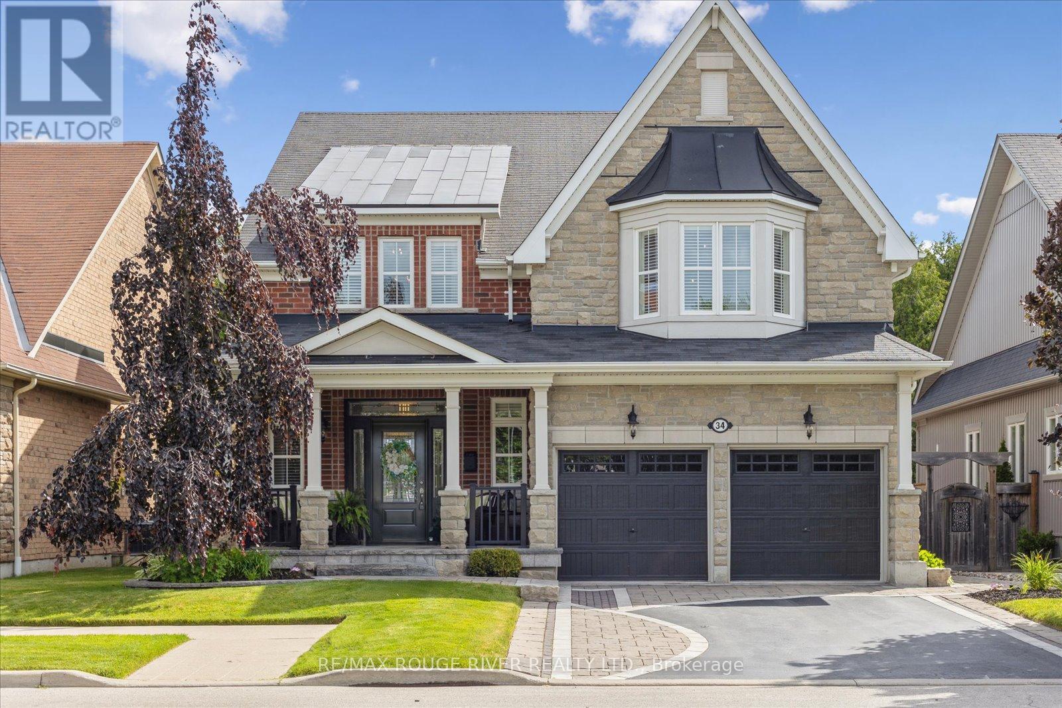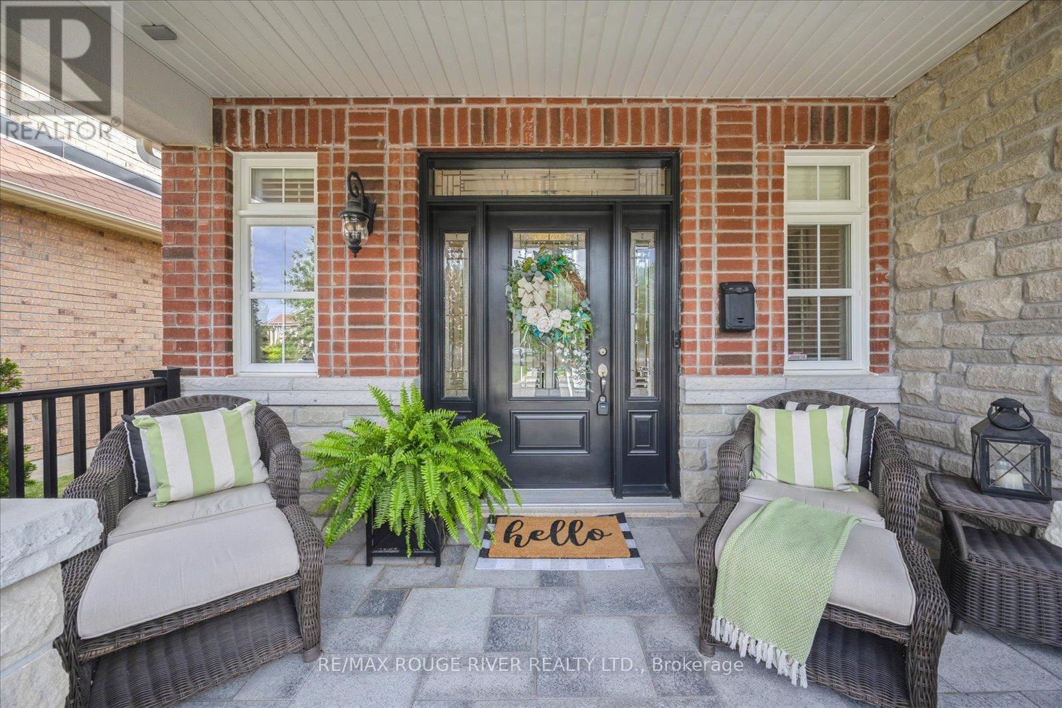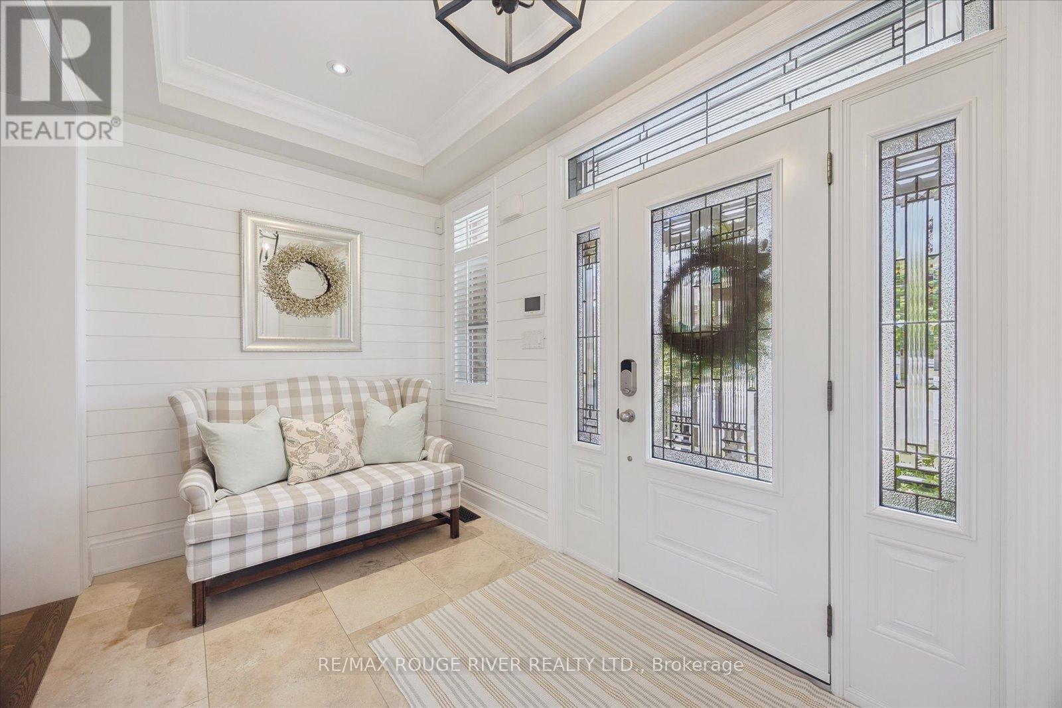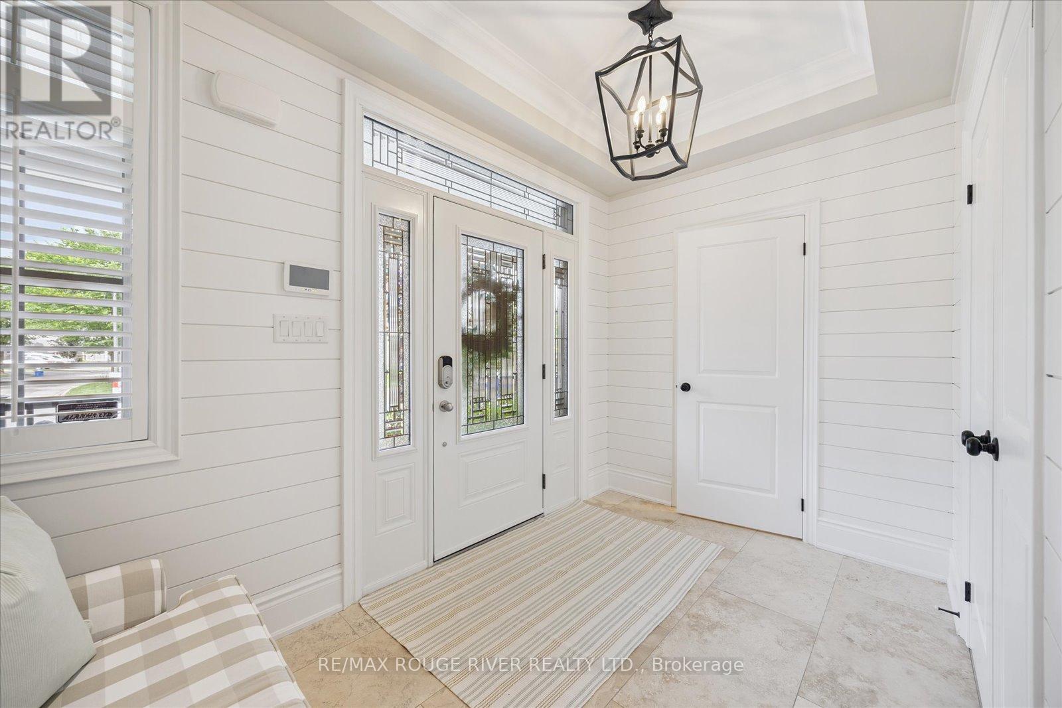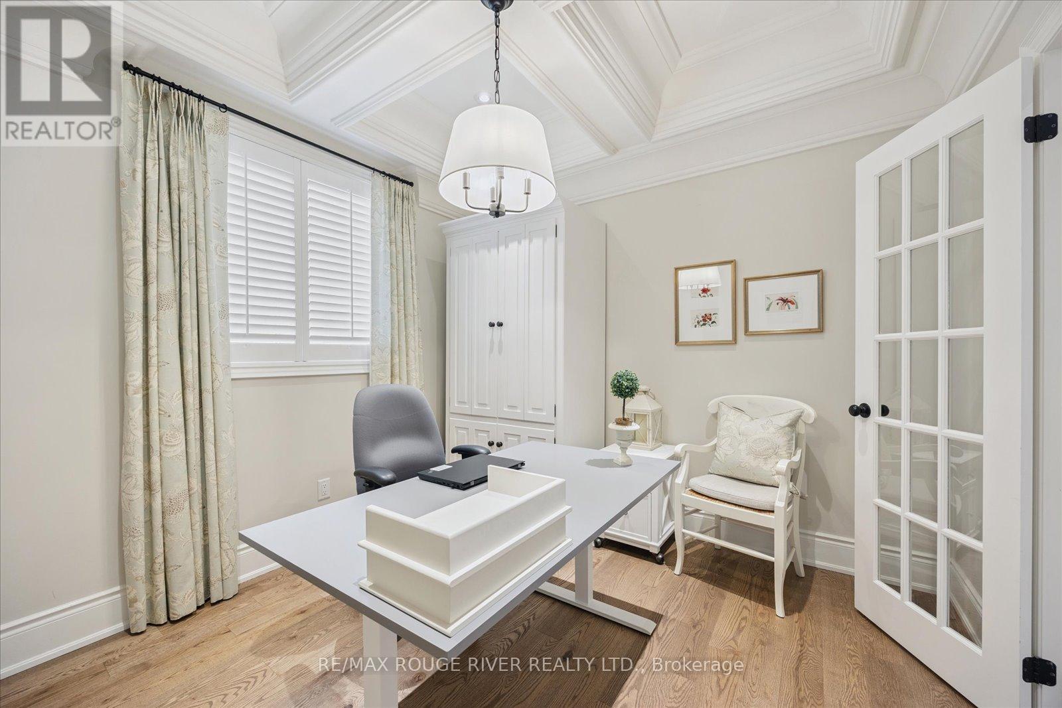4 Bedroom
4 Bathroom
2,000 - 2,500 ft2
Fireplace
Central Air Conditioning
Forced Air
Landscaped, Lawn Sprinkler
$1,699,999
Welcome to this show-stopping Zancor-built family home, perfectly situated in one of Brooklins most prestigious and peaceful neighbourhoods. Backing onto a serene ravine, this 3+1 bedroom, 4-bathroom bungalow loft offers a rare blend of refined design, exceptional comfort, and natural beauty. From the moment you step inside, the attention to detail is unmistakable. Elegant custom mouldings and trim, upgraded designer lighting, rich hardwood flooring, and a striking rustic stone fireplace create a warm and sophisticated ambiance. Wooden California shutters throughout the home add privacy and timeless sophistication. At the heart of the home is a chef-inspired white kitchen that's as functional as it is beautiful featuring premium appliances, a convenient pot filler, double ovens, and an elegant island complete with a built-in beverage fridge and wine rack, making it perfect for entertaining in style. The main floor primary suite is a serene retreat, complete with built-in cabinetry and a sleek remote-controlled TV lift for modern luxury. Spa-inspired custom bathrooms throughout the home provide a tranquil escape. Upstairs, you'll find two oversized bedrooms offering plenty of space for family or guests, along with a full bathroom and double sinks perfect for growing families or multigenerational living. Step outside to a private, professionally landscaped yard with a low-maintenance composite deck ideal for hosting summer gatherings. An irrigation system ensures your gardens remain lush with ease. The fully finished basement adds incredible versatility with a 4th bedroom, a 3-piece bathroom, and a rough-in for a kitchenette offering ideal potential for an in-law suite, teen retreat, or extended guest accommodations. Every inch of this remarkable home exudes magazine-worthy style and craftsmanship. This isn't just a place to live, its a place to thrive. (id:61476)
Property Details
|
MLS® Number
|
E12246746 |
|
Property Type
|
Single Family |
|
Neigbourhood
|
Brooklin |
|
Community Name
|
Brooklin |
|
Equipment Type
|
Water Heater |
|
Features
|
Wooded Area, Ravine |
|
Parking Space Total
|
6 |
|
Rental Equipment Type
|
Water Heater |
|
Structure
|
Patio(s), Porch |
Building
|
Bathroom Total
|
4 |
|
Bedrooms Above Ground
|
3 |
|
Bedrooms Below Ground
|
1 |
|
Bedrooms Total
|
4 |
|
Age
|
6 To 15 Years |
|
Appliances
|
Garage Door Opener Remote(s), Oven - Built-in, Central Vacuum, Water Softener, Dryer, Garage Door Opener, Washer, Refrigerator |
|
Basement Development
|
Finished |
|
Basement Type
|
N/a (finished) |
|
Construction Style Attachment
|
Detached |
|
Cooling Type
|
Central Air Conditioning |
|
Exterior Finish
|
Stone, Brick |
|
Fireplace Present
|
Yes |
|
Flooring Type
|
Hardwood |
|
Foundation Type
|
Concrete |
|
Half Bath Total
|
1 |
|
Heating Fuel
|
Natural Gas |
|
Heating Type
|
Forced Air |
|
Stories Total
|
2 |
|
Size Interior
|
2,000 - 2,500 Ft2 |
|
Type
|
House |
|
Utility Water
|
Municipal Water |
Parking
Land
|
Acreage
|
No |
|
Landscape Features
|
Landscaped, Lawn Sprinkler |
|
Sewer
|
Sanitary Sewer |
|
Size Depth
|
114 Ft ,10 In |
|
Size Frontage
|
50 Ft ,4 In |
|
Size Irregular
|
50.4 X 114.9 Ft |
|
Size Total Text
|
50.4 X 114.9 Ft|under 1/2 Acre |
Rooms
| Level |
Type |
Length |
Width |
Dimensions |
|
Second Level |
Bedroom 2 |
7.62 m |
3.96 m |
7.62 m x 3.96 m |
|
Second Level |
Bedroom 3 |
5.79 m |
3.65 m |
5.79 m x 3.65 m |
|
Basement |
Bedroom 4 |
3.17 m |
3.68 m |
3.17 m x 3.68 m |
|
Basement |
Family Room |
6.19 m |
5.99 m |
6.19 m x 5.99 m |
|
Basement |
Recreational, Games Room |
6.95 m |
4.29 m |
6.95 m x 4.29 m |
|
Main Level |
Kitchen |
5.03 m |
4.11 m |
5.03 m x 4.11 m |
|
Main Level |
Great Room |
4.72 m |
3.96 m |
4.72 m x 3.96 m |
|
Main Level |
Office |
2.89 m |
2.89 m |
2.89 m x 2.89 m |
|
Main Level |
Primary Bedroom |
4.72 m |
3.65 m |
4.72 m x 3.65 m |
|
Main Level |
Dining Room |
3.81 m |
5.63 m |
3.81 m x 5.63 m |
Utilities
|
Cable
|
Available |
|
Electricity
|
Installed |


