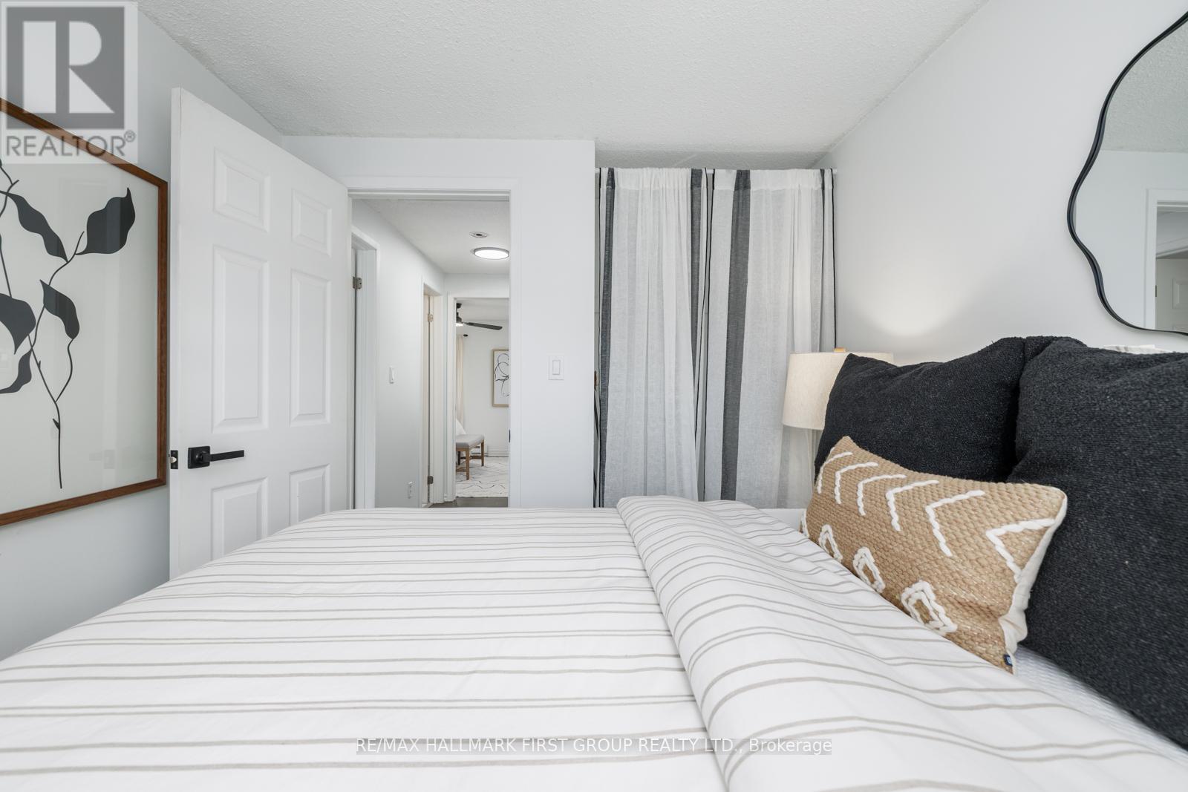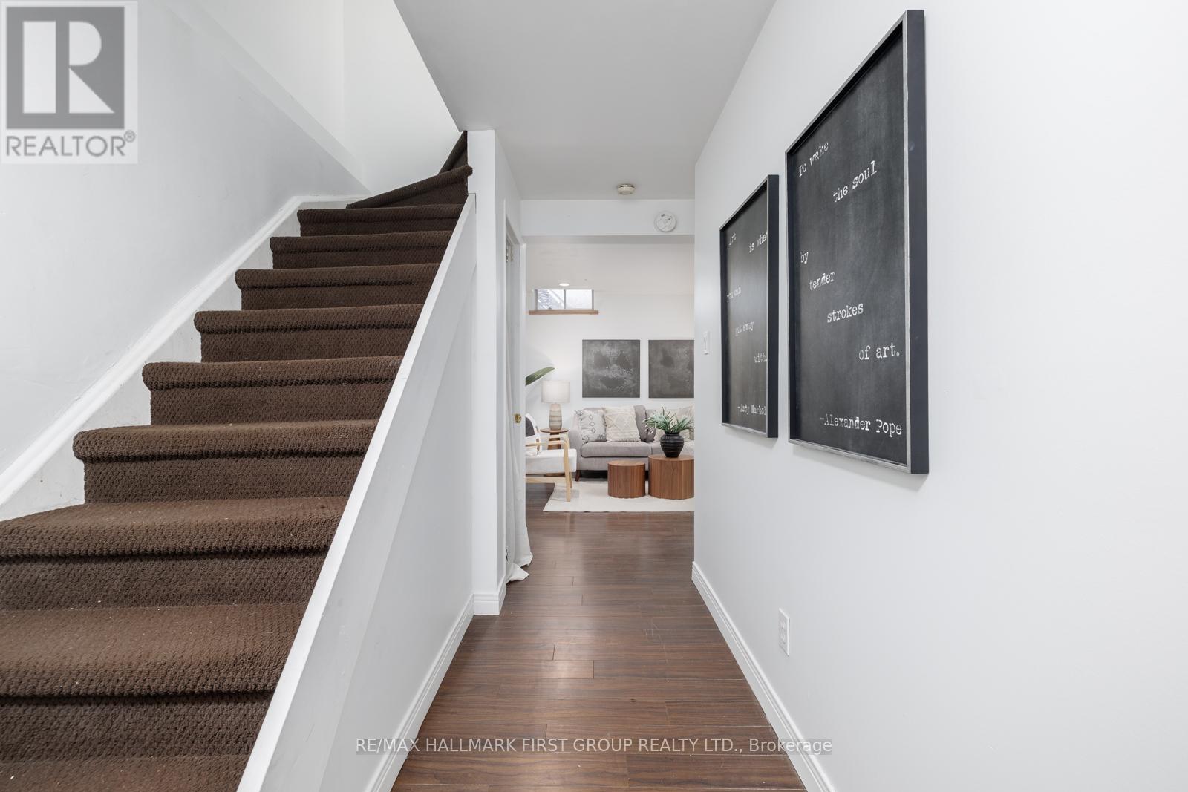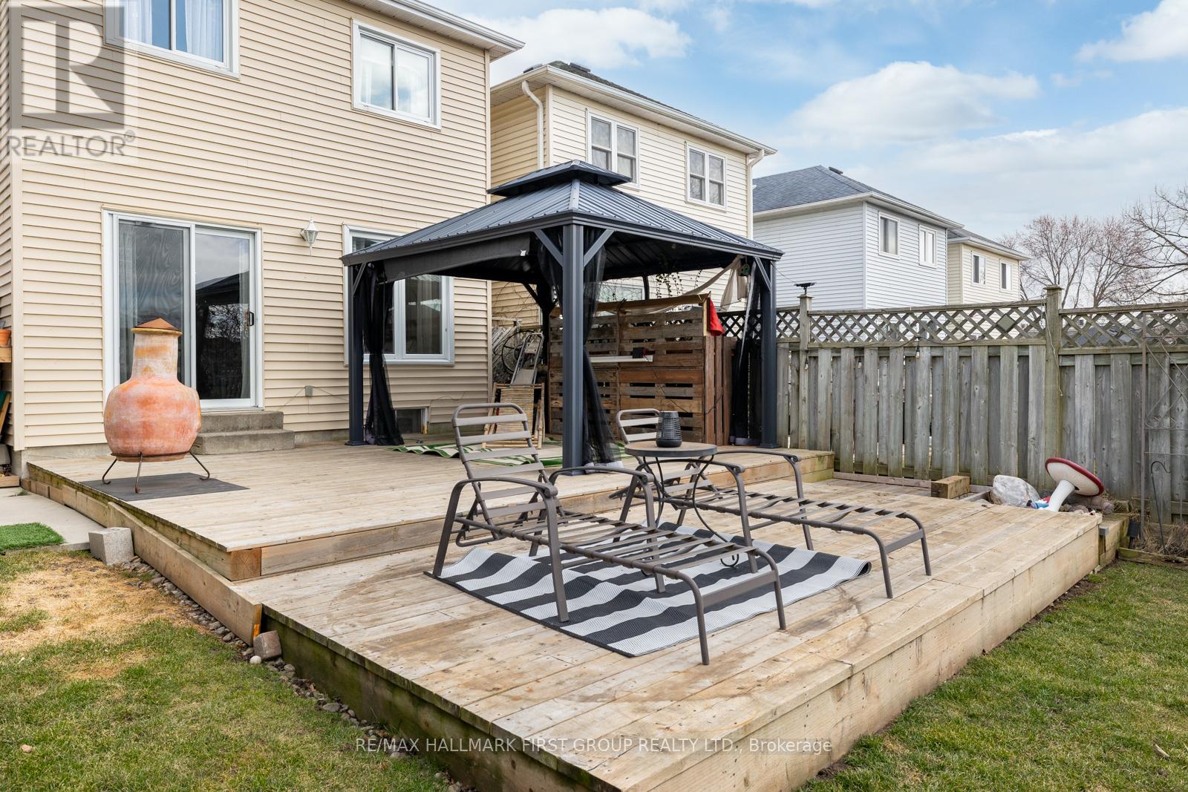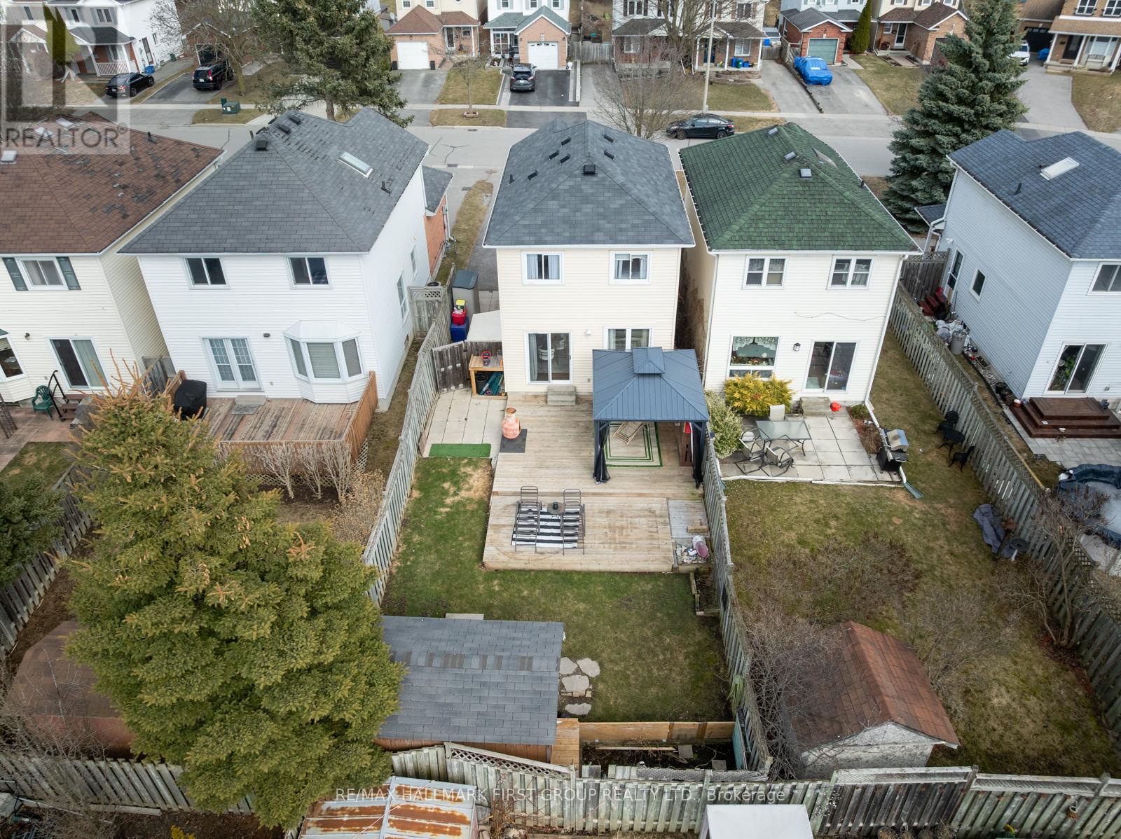3 Bedroom
2 Bathroom
Baseboard Heaters
Landscaped
$729,000
Move-in ready and full of upgrades, this 3-bedroom, 2-bathroom home is perfectly situated on a quiet street in Oshawa's desirable McLaughlin neighbourhood. Featuring a modern kitchen with quartz countertops, freshly painted interiors, and updated bathrooms, this home offers both style and comfort. The spacious primary bedroom provides a peaceful retreat, while the bright living room seamlessly flows to a large backyard deck, ideal for entertaining. The finished basement, complete with a 3-piece bathroom, offers additional living space for a family room, home office, or guest suite. Conveniently located close to schools, parks, shopping, and transit, this home is a must-see. (id:61476)
Property Details
|
MLS® Number
|
E12044347 |
|
Property Type
|
Single Family |
|
Neigbourhood
|
Thornton Woods |
|
Community Name
|
McLaughlin |
|
Amenities Near By
|
Park, Hospital |
|
Community Features
|
School Bus |
|
Parking Space Total
|
3 |
|
Structure
|
Deck, Porch |
Building
|
Bathroom Total
|
2 |
|
Bedrooms Above Ground
|
3 |
|
Bedrooms Total
|
3 |
|
Appliances
|
Water Heater, Dishwasher, Dryer, Stove, Washer, Window Coverings, Refrigerator |
|
Basement Development
|
Finished |
|
Basement Type
|
N/a (finished) |
|
Construction Style Attachment
|
Link |
|
Exterior Finish
|
Brick, Vinyl Siding |
|
Flooring Type
|
Laminate, Ceramic |
|
Foundation Type
|
Block |
|
Half Bath Total
|
1 |
|
Heating Fuel
|
Electric |
|
Heating Type
|
Baseboard Heaters |
|
Stories Total
|
2 |
|
Type
|
House |
|
Utility Water
|
Municipal Water |
Parking
Land
|
Acreage
|
No |
|
Land Amenities
|
Park, Hospital |
|
Landscape Features
|
Landscaped |
|
Sewer
|
Sanitary Sewer |
|
Size Depth
|
108 Ft ,3 In |
|
Size Frontage
|
27 Ft ,10 In |
|
Size Irregular
|
27.89 X 108.27 Ft |
|
Size Total Text
|
27.89 X 108.27 Ft |
Rooms
| Level |
Type |
Length |
Width |
Dimensions |
|
Second Level |
Primary Bedroom |
4.5 m |
3.35 m |
4.5 m x 3.35 m |
|
Second Level |
Bedroom 2 |
3.78 m |
2.44 m |
3.78 m x 2.44 m |
|
Second Level |
Bedroom 3 |
2.69 m |
2.6 m |
2.69 m x 2.6 m |
|
Lower Level |
Recreational, Games Room |
4.63 m |
3.76 m |
4.63 m x 3.76 m |
|
Ground Level |
Living Room |
3.35 m |
5.11 m |
3.35 m x 5.11 m |
|
Ground Level |
Dining Room |
3.35 m |
5.11 m |
3.35 m x 5.11 m |
|
Ground Level |
Kitchen |
5.33 m |
2.44 m |
5.33 m x 2.44 m |
Utilities
|
Cable
|
Available |
|
Sewer
|
Installed |








































