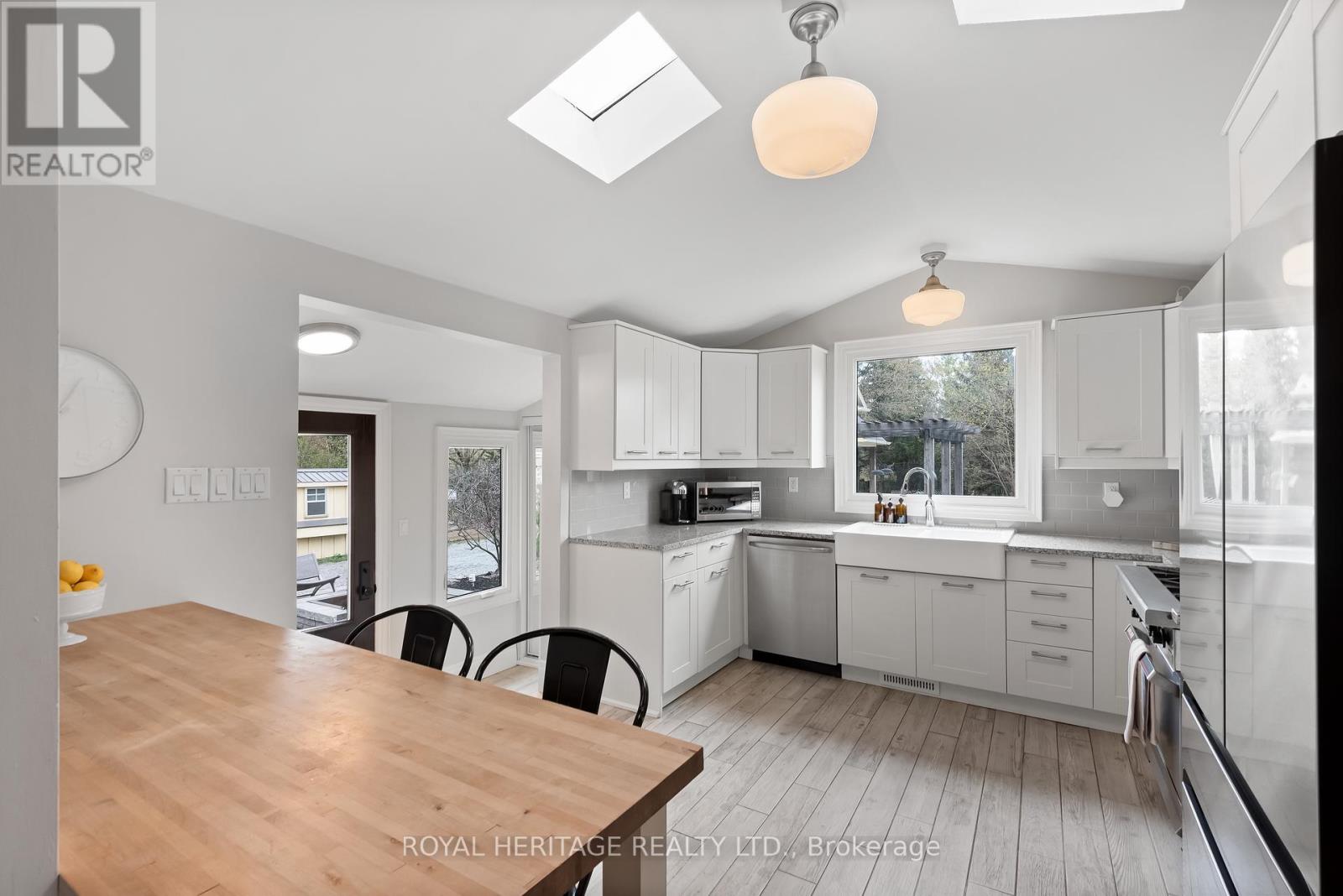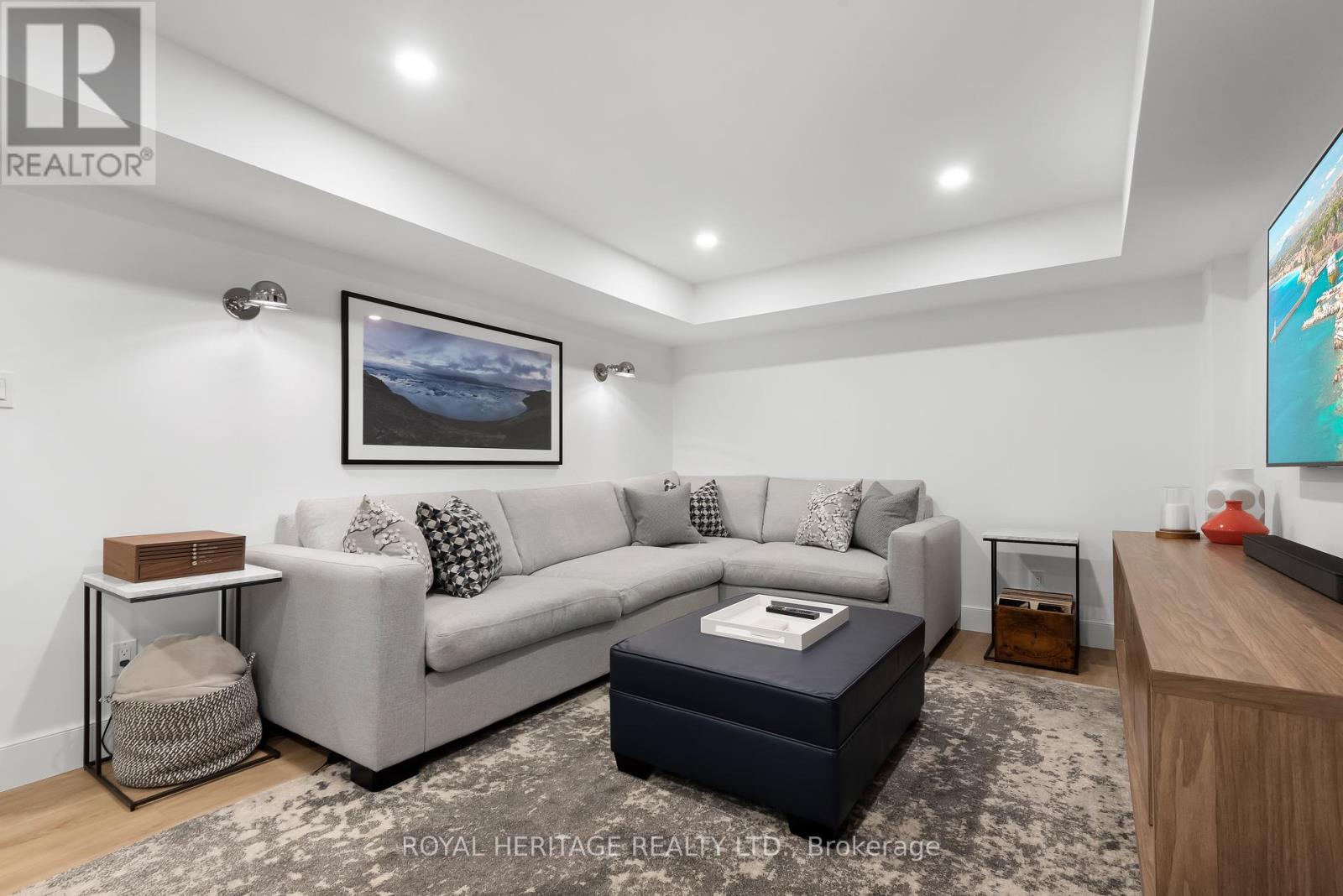3 Bedroom
3 Bathroom
1,500 - 2,000 ft2
Fireplace
Inground Pool
Central Air Conditioning
Forced Air
Landscaped
$1,885,000
Discover the charm of a truly unique property nestled in the highly sought-after Hamlet of Whitevale, in Pickering's picturesque countryside. Lovingly preserved and updated century home (circa 1875) offers a spacious, light-filled layout with 3 bedrooms & 3 bathrooms perfectly blended with timeless character and modern living. A stunning four-season family oasis welcomes you with a stone path & patio leading to a beautifully updated interior with retained classic charm. The generous entryway flows into a bright farmhouse-style kitchen overlooking the lush backyard and pool. An ideal setting for both everyday living and entertaining. Enjoy the open concept family room, separate dining room with tin ceiling accent and a separate living room that doubles as a serene retreat featuring an accent wall and cleverly concealed cabinetry with ample storage and organization solutions.Upstairs, well appointed bedrooms offer comfort and privacy. The primary suite is a true retreat complete with extensive built-in cabinets & closets, a beamed ceiling and a spa-like ensuite with soaker tub and glass shower. Secondary bedrooms include custom closet & storage. Professionally finished basement has a glass enclosed wine storage, entertainment credenza and a stylish bar area. Step outside into an entertainer's dream. Extensive natural stone patios unite a pergola covered dining area, covered seating area, cabana, change room and an 18X36' saltwater pool with natural stone steps, dramatic stone accent wall with 3 waterfall features. Treed yard offers privacy and outdoor play or peaceful stargazing under dark skies. Oversized detached garage with storage loft has ample storage & great potential to deliver on your dream space. Whitevale is the perfect balance of rural tranquility & urban convenience. It is in the Agricultural Preserve & Seaton Conservation, Borders Toronto, Rouge National Urban Park. Close access to 401, 407, GO, amenities. (id:61476)
Property Details
|
MLS® Number
|
E12154387 |
|
Property Type
|
Single Family |
|
Neigbourhood
|
Whitevale |
|
Community Name
|
Rural Pickering |
|
Amenities Near By
|
Public Transit |
|
Equipment Type
|
Propane Tank, None |
|
Features
|
Conservation/green Belt, Lighting, Level, Sump Pump |
|
Parking Space Total
|
8 |
|
Pool Features
|
Salt Water Pool |
|
Pool Type
|
Inground Pool |
|
Rental Equipment Type
|
Propane Tank, None |
|
Structure
|
Patio(s), Deck |
Building
|
Bathroom Total
|
3 |
|
Bedrooms Above Ground
|
3 |
|
Bedrooms Total
|
3 |
|
Age
|
100+ Years |
|
Amenities
|
Fireplace(s) |
|
Appliances
|
Garage Door Opener Remote(s), Water Treatment, Water Softener, Water Heater, Dishwasher, Dryer, Range, Washer, Refrigerator |
|
Basement Development
|
Finished |
|
Basement Type
|
N/a (finished) |
|
Construction Status
|
Insulation Upgraded |
|
Construction Style Attachment
|
Detached |
|
Cooling Type
|
Central Air Conditioning |
|
Exterior Finish
|
Wood |
|
Fireplace Present
|
Yes |
|
Fireplace Total
|
2 |
|
Flooring Type
|
Carpeted, Porcelain Tile, Ceramic, Wood |
|
Foundation Type
|
Stone |
|
Heating Type
|
Forced Air |
|
Stories Total
|
2 |
|
Size Interior
|
1,500 - 2,000 Ft2 |
|
Type
|
House |
|
Utility Water
|
Drilled Well |
Parking
Land
|
Acreage
|
No |
|
Fence Type
|
Fenced Yard |
|
Land Amenities
|
Public Transit |
|
Landscape Features
|
Landscaped |
|
Sewer
|
Septic System |
|
Size Depth
|
221 Ft ,4 In |
|
Size Frontage
|
73 Ft ,8 In |
|
Size Irregular
|
73.7 X 221.4 Ft ; Slightly Irregular |
|
Size Total Text
|
73.7 X 221.4 Ft ; Slightly Irregular |
|
Surface Water
|
River/stream |
|
Zoning Description
|
V |
Rooms
| Level |
Type |
Length |
Width |
Dimensions |
|
Second Level |
Bedroom 3 |
3.13 m |
2.92 m |
3.13 m x 2.92 m |
|
Second Level |
Primary Bedroom |
4.57 m |
3.78 m |
4.57 m x 3.78 m |
|
Second Level |
Bathroom |
3.13 m |
3.02 m |
3.13 m x 3.02 m |
|
Second Level |
Bedroom 2 |
3.78 m |
2.92 m |
3.78 m x 2.92 m |
|
Basement |
Family Room |
6.06 m |
3.52 m |
6.06 m x 3.52 m |
|
Ground Level |
Foyer |
2.85 m |
1.46 m |
2.85 m x 1.46 m |
|
Ground Level |
Kitchen |
4.23 m |
3.58 m |
4.23 m x 3.58 m |
|
Ground Level |
Laundry Room |
1.6 m |
0.77 m |
1.6 m x 0.77 m |
|
Ground Level |
Family Room |
4.59 m |
4.07 m |
4.59 m x 4.07 m |
|
Ground Level |
Dining Room |
4.59 m |
2.83 m |
4.59 m x 2.83 m |
|
Ground Level |
Living Room |
4.57 m |
4.09 m |
4.57 m x 4.09 m |





















































