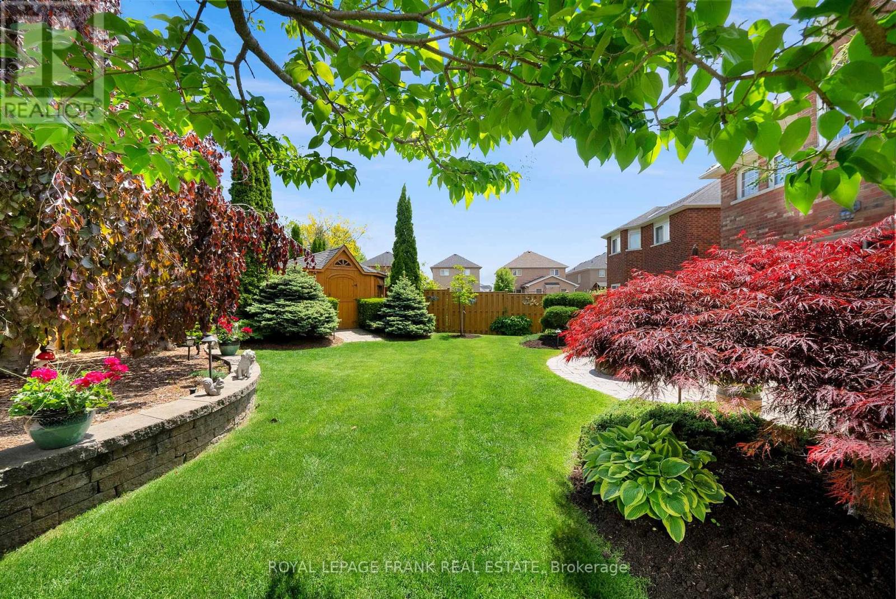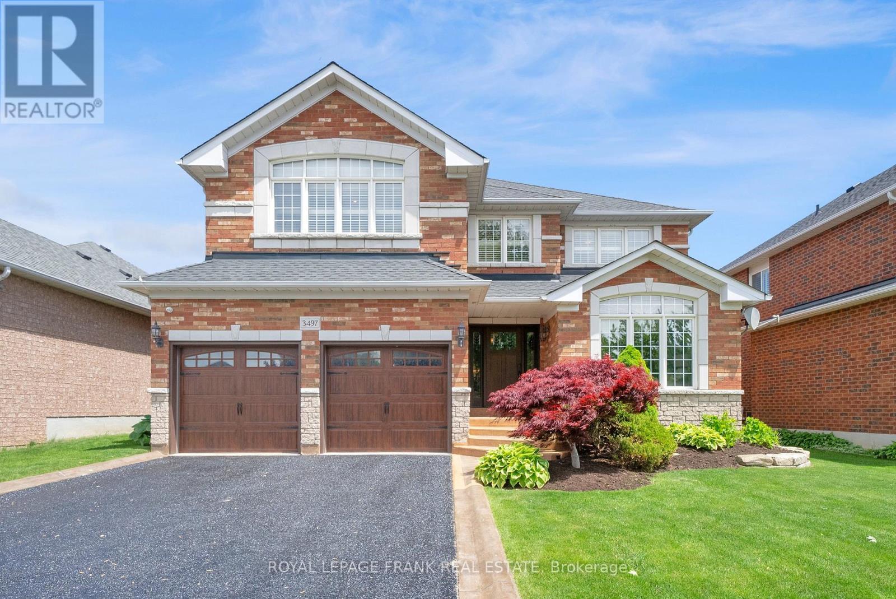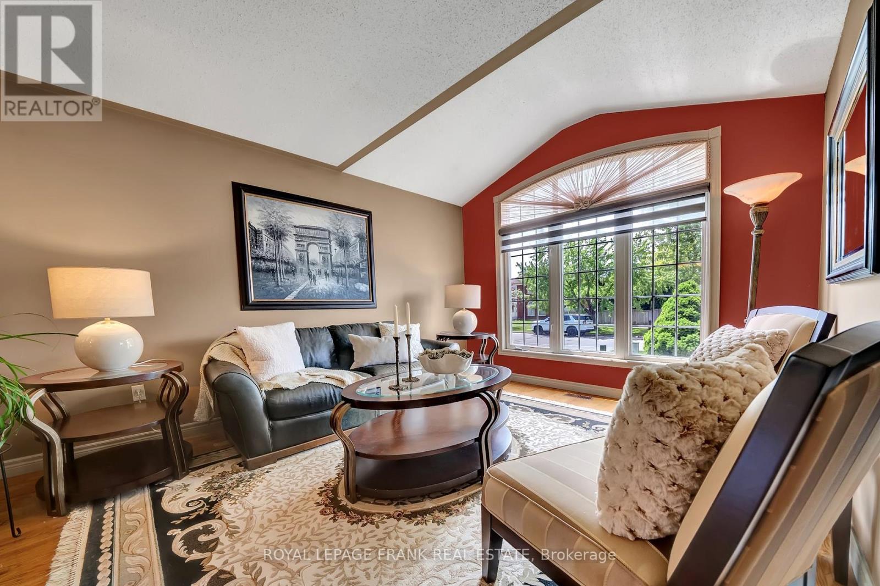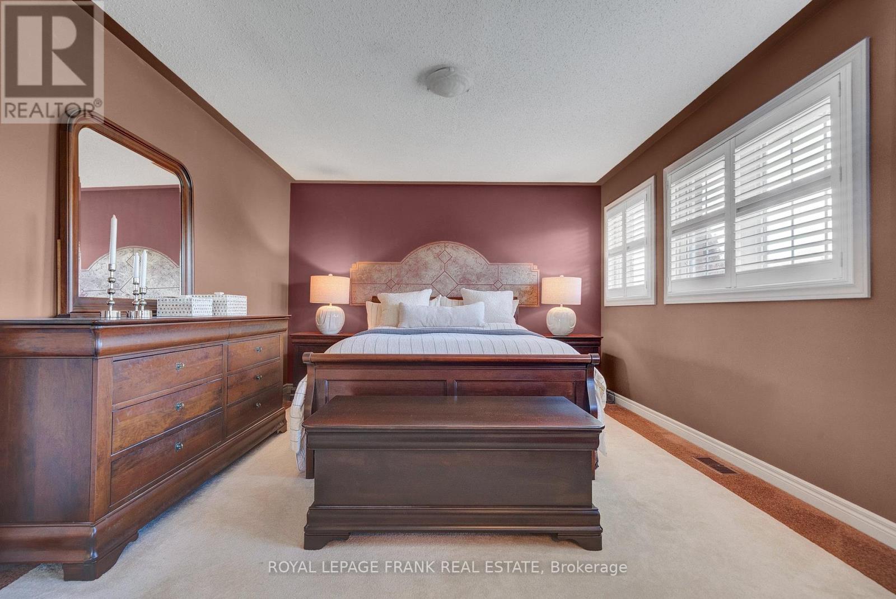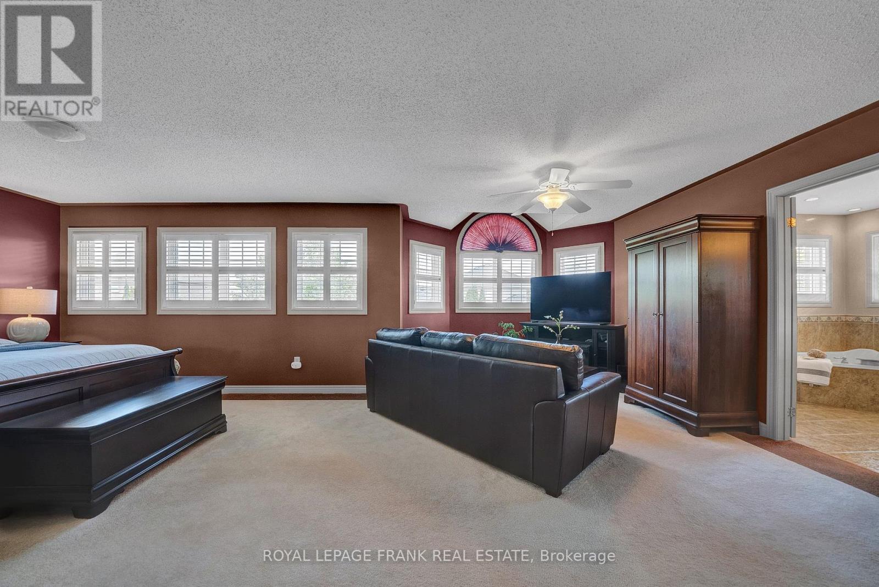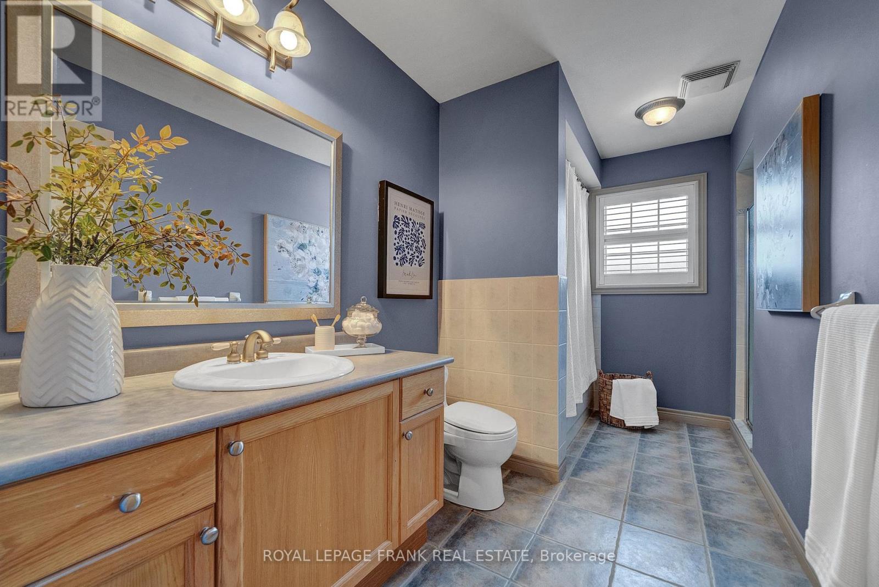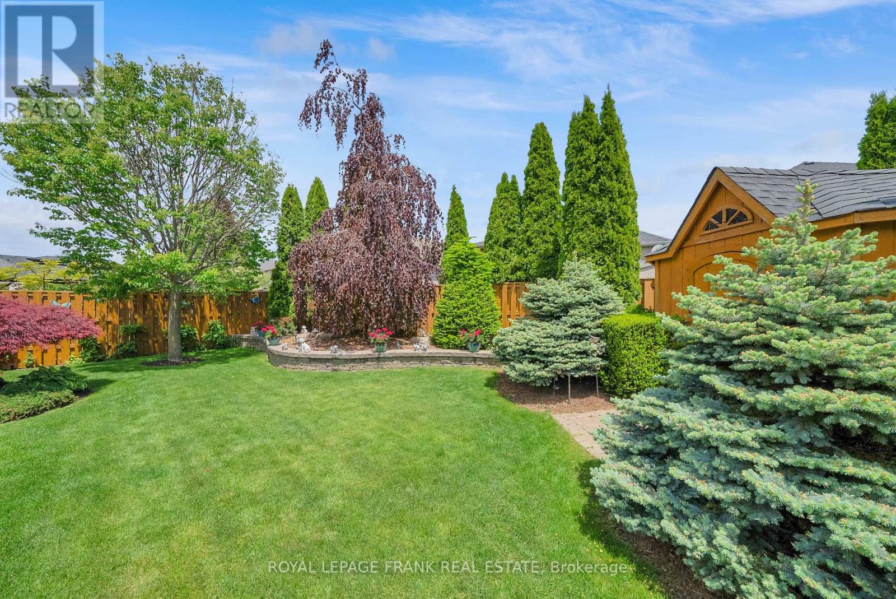4 Bedroom
3 Bathroom
2,500 - 3,000 ft2
Fireplace
Central Air Conditioning
Forced Air
Landscaped, Lawn Sprinkler
$1,480,000
Welcome to Luxury Living in North Whitby! This stunning all-brick Delta-Rae built home is nestled in one of the area's most desirable neighbourhoods. Boasting 4 spacious bedrooms and 3 elegant bathrooms, this meticulously maintained property offers upscale finishes and timeless design throughout. Step into the grand entryway and be captivated by the sweeping spiral staircase, formal living and dining rooms, and a blend of rich hardwood flooring and custom broadloom. The Main Floor Great Room features a unique Vermont Castings gas fireplace and is the ideal space for holiday gatherings. The family-sized kitchen features a large island perfect for entertaining and opens onto a beautifully landscaped backyard oasis with walk-out to a private patio. Upstairs, the serene primary suite offers a tranquil sitting area and a spa-like 5-piece ensuite bath. 3 more generously sized bedrooms provide comfort and space for the whole family. Surrounded by stunning professionally landscaped gardens, this exceptional home combines luxury and lifestyle in a sought-after community. A rare opportunity not to be missed! (id:61476)
Property Details
|
MLS® Number
|
E12182957 |
|
Property Type
|
Single Family |
|
Community Name
|
Rolling Acres |
|
Amenities Near By
|
Public Transit, Schools, Park |
|
Community Features
|
School Bus, Community Centre |
|
Equipment Type
|
Water Heater - Gas |
|
Parking Space Total
|
4 |
|
Rental Equipment Type
|
Water Heater - Gas |
|
Structure
|
Patio(s) |
Building
|
Bathroom Total
|
3 |
|
Bedrooms Above Ground
|
4 |
|
Bedrooms Total
|
4 |
|
Age
|
16 To 30 Years |
|
Appliances
|
Central Vacuum, Dishwasher, Dryer, Stove, Washer, Window Coverings, Refrigerator |
|
Basement Development
|
Unfinished |
|
Basement Type
|
Full (unfinished) |
|
Construction Status
|
Insulation Upgraded |
|
Construction Style Attachment
|
Detached |
|
Cooling Type
|
Central Air Conditioning |
|
Exterior Finish
|
Brick |
|
Fireplace Present
|
Yes |
|
Fireplace Type
|
Insert |
|
Flooring Type
|
Ceramic, Carpeted |
|
Foundation Type
|
Poured Concrete |
|
Half Bath Total
|
1 |
|
Heating Fuel
|
Natural Gas |
|
Heating Type
|
Forced Air |
|
Stories Total
|
2 |
|
Size Interior
|
2,500 - 3,000 Ft2 |
|
Type
|
House |
|
Utility Water
|
Municipal Water |
Parking
Land
|
Acreage
|
No |
|
Land Amenities
|
Public Transit, Schools, Park |
|
Landscape Features
|
Landscaped, Lawn Sprinkler |
|
Sewer
|
Sanitary Sewer |
|
Size Depth
|
123 Ft |
|
Size Frontage
|
50 Ft ,2 In |
|
Size Irregular
|
50.2 X 123 Ft |
|
Size Total Text
|
50.2 X 123 Ft |
Rooms
| Level |
Type |
Length |
Width |
Dimensions |
|
Second Level |
Laundry Room |
2.31 m |
2.42 m |
2.31 m x 2.42 m |
|
Second Level |
Primary Bedroom |
4.47 m |
3.75 m |
4.47 m x 3.75 m |
|
Second Level |
Sitting Room |
3.29 m |
5.11 m |
3.29 m x 5.11 m |
|
Second Level |
Bedroom |
3.86 m |
3.24 m |
3.86 m x 3.24 m |
|
Second Level |
Bedroom |
4.96 m |
3.47 m |
4.96 m x 3.47 m |
|
Second Level |
Bedroom |
3.47 m |
3.56 m |
3.47 m x 3.56 m |
|
Main Level |
Living Room |
3.47 m |
4.54 m |
3.47 m x 4.54 m |
|
Main Level |
Dining Room |
3.46 m |
4.07 m |
3.46 m x 4.07 m |
|
Main Level |
Kitchen |
3.26 m |
4.38 m |
3.26 m x 4.38 m |
|
Main Level |
Eating Area |
3.09 m |
3.86 m |
3.09 m x 3.86 m |
|
Main Level |
Family Room |
4.48 m |
6.07 m |
4.48 m x 6.07 m |



