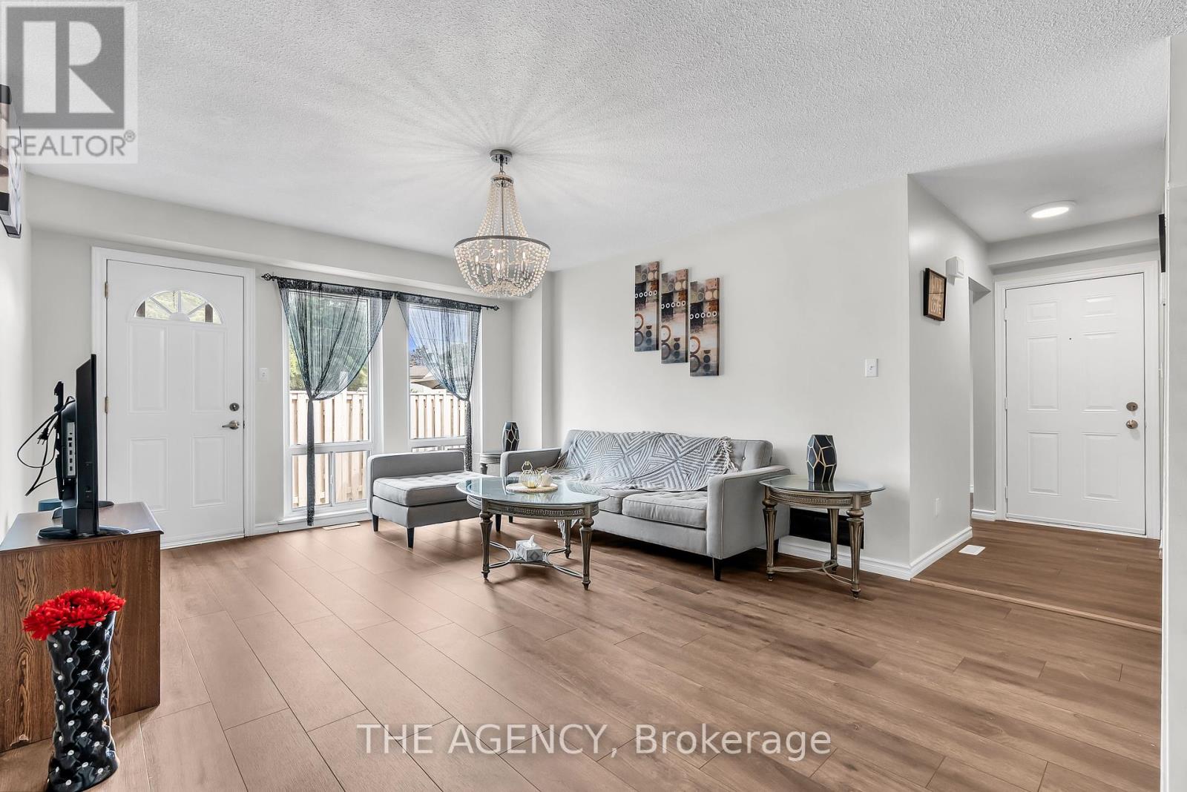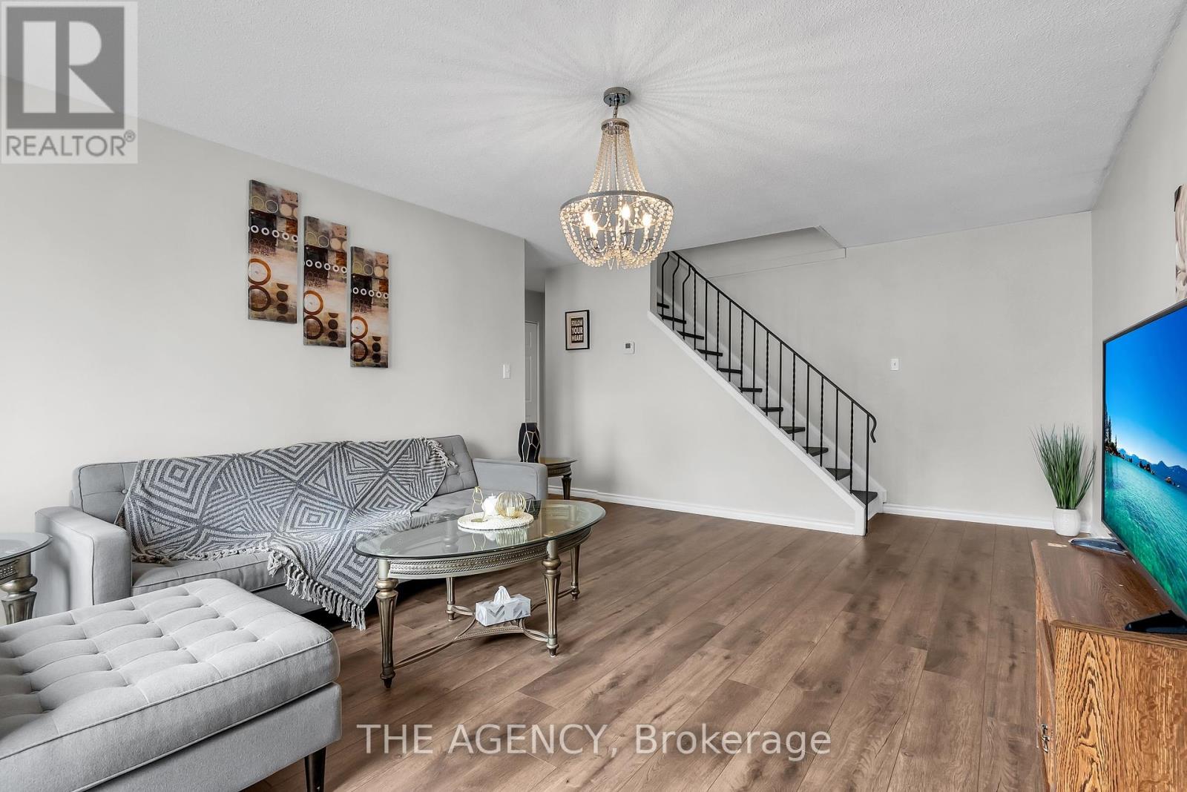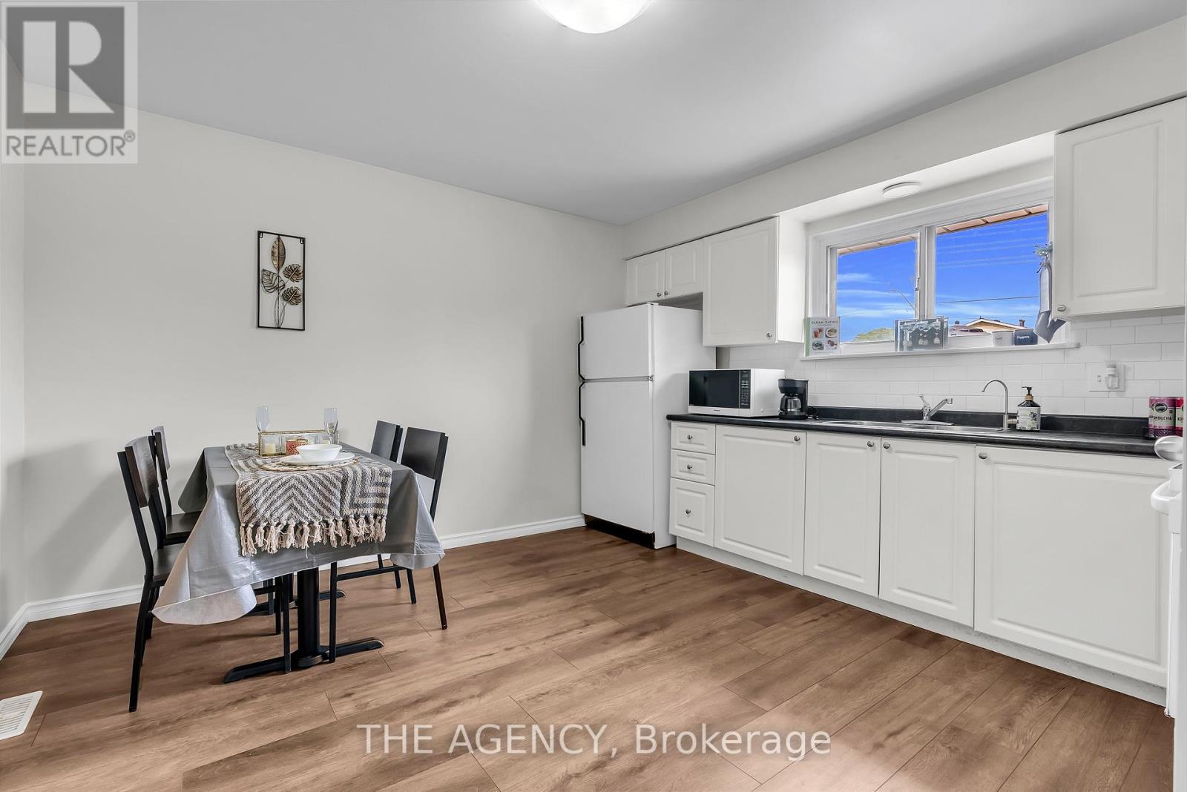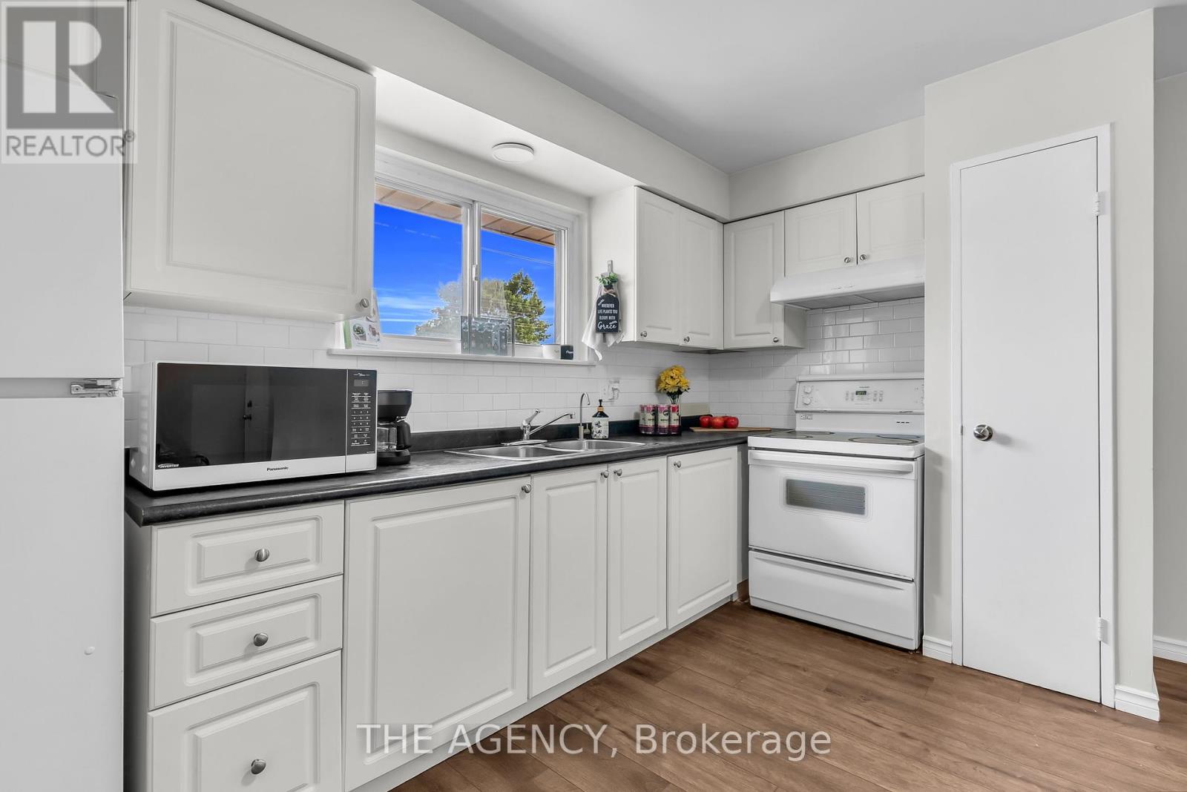35 - 1333 Mary Street N Oshawa, Ontario L1G 6Z3
$529,800Maintenance, Electricity, Water
$663.98 Monthly
Maintenance, Electricity, Water
$663.98 MonthlyWelcome to this Bright and Spacious home in a Well-Maintained Condo Complex with Updated Windows and Exterior Doors. Recently Renovated with New Laminate Flooring, Large Porcelain Tiles in the basement, and a Fresh Coat of Paint. The Eat-In Kitchen features White Cabinets, Subway Tile Backsplash, Dark Countertops, and a Pantry Cupboard, with space for a buffet and dining table for six. The sun-filled Living Room offers Two Floor-to-Ceiling Windows and a Walk-Out to a Fully Fenced Backyard. The Primary Bedroom includes a Large Walk-In Closet. Comes with an Exclusive Parking Spot and 1 Visitor Parking Pass. Conveniently located near Taunton & Simcoe, with easy access to Transit, Shopping, Restaurants, Costco, Ontario Tech University, and Durham College. Just 10 Mins to Hwy 407, 15 Mins to Hwy 401, and 10 Mins to Downtown Oshawa. With BONUS Furniture Items. Don't miss this Gem! (id:61476)
Property Details
| MLS® Number | E12245072 |
| Property Type | Single Family |
| Community Name | Centennial |
| Community Features | Pet Restrictions |
| Features | Carpet Free |
| Parking Space Total | 1 |
Building
| Bathroom Total | 2 |
| Bedrooms Above Ground | 3 |
| Bedrooms Total | 3 |
| Appliances | All, Microwave |
| Basement Development | Finished |
| Basement Type | N/a (finished) |
| Cooling Type | Central Air Conditioning |
| Exterior Finish | Brick, Aluminum Siding |
| Flooring Type | Laminate, Carpeted, Tile |
| Heating Fuel | Natural Gas |
| Heating Type | Forced Air |
| Stories Total | 2 |
| Size Interior | 1,000 - 1,199 Ft2 |
| Type | Row / Townhouse |
Parking
| No Garage |
Land
| Acreage | No |
Rooms
| Level | Type | Length | Width | Dimensions |
|---|---|---|---|---|
| Basement | Recreational, Games Room | 3.54 m | 5.05 m | 3.54 m x 5.05 m |
| Basement | Laundry Room | Measurements not available | ||
| Main Level | Foyer | 2.33 m | 1.07 m | 2.33 m x 1.07 m |
| Main Level | Kitchen | 3.96 m | 3.8 m | 3.96 m x 3.8 m |
| Main Level | Living Room | 3.84 m | 5.01 m | 3.84 m x 5.01 m |
| Upper Level | Primary Bedroom | 2.83 m | 4.25 m | 2.83 m x 4.25 m |
| Upper Level | Bedroom 2 | 2.55 m | 3.85 m | 2.55 m x 3.85 m |
| Upper Level | Bedroom 3 | 2.44 m | 3.28 m | 2.44 m x 3.28 m |
Contact Us
Contact us for more information























