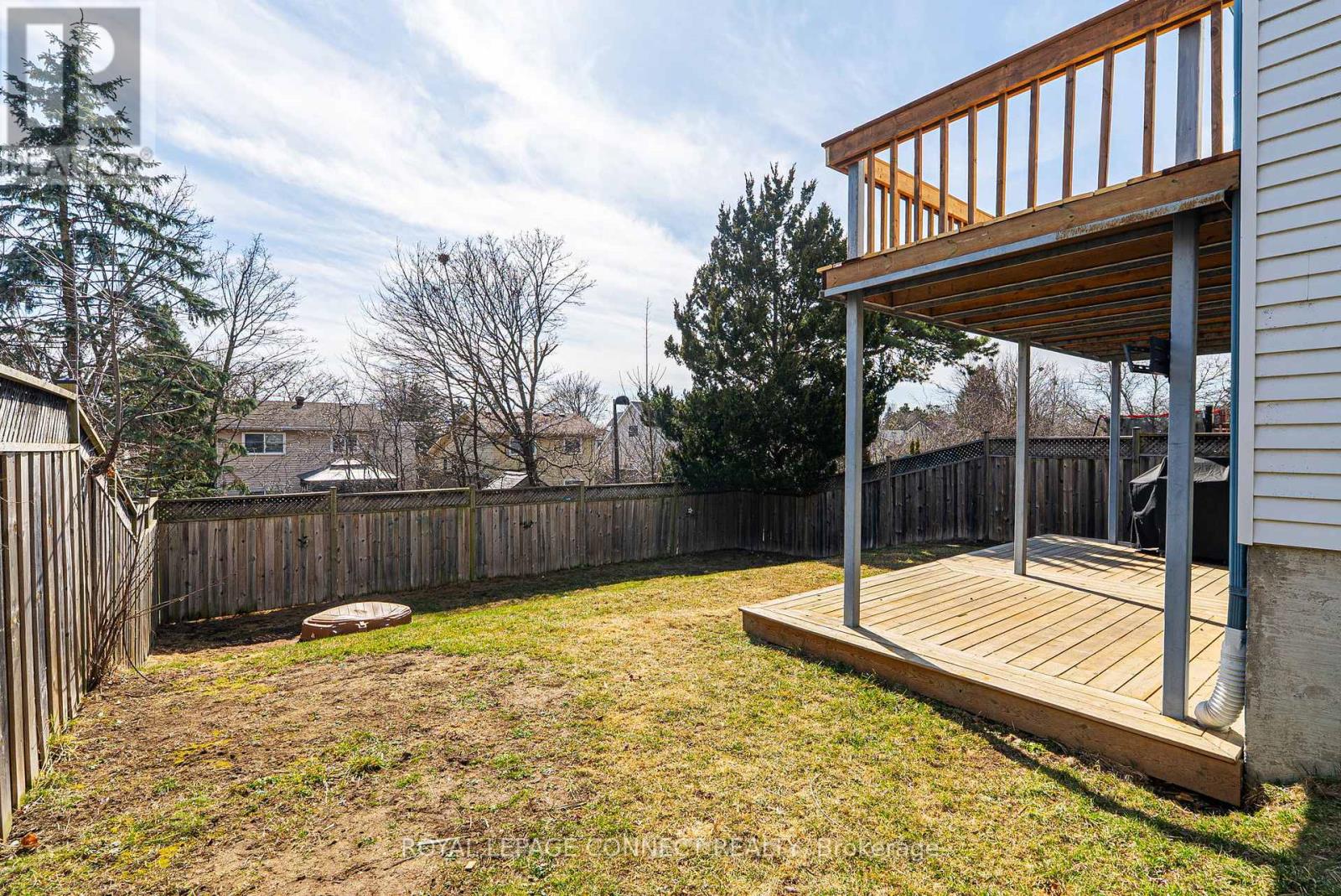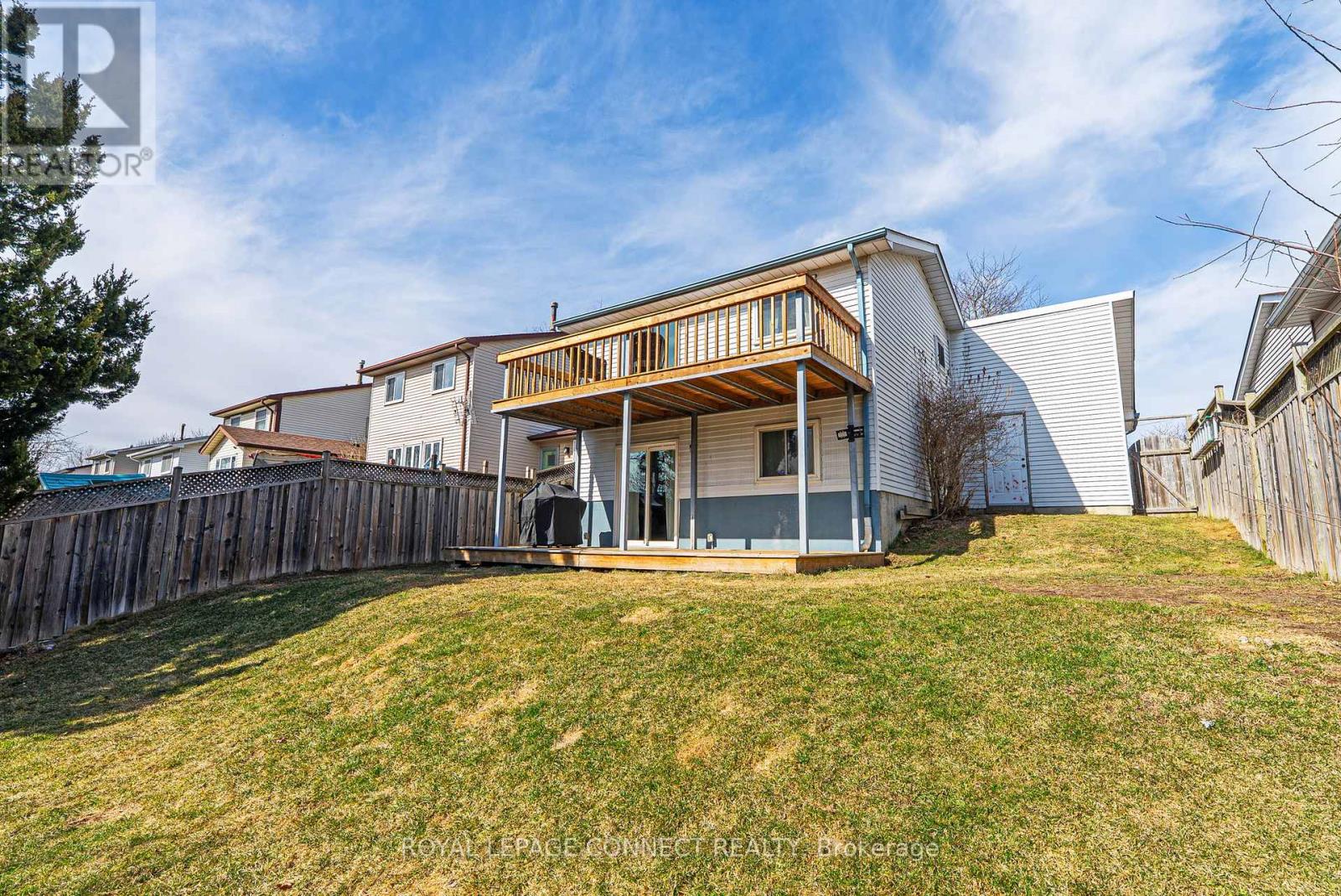3 Bedroom
2 Bathroom
Central Air Conditioning
Forced Air
$859,900
Welcome To Your New Home In Beautiful Southwest Ajax! Located In The Middle Of A Quiet Crescent, This Updated 4-level Back-Split Offers A Perfect Blend Of Comfort, Style, And Location. Just A Short Walk To The Pathway Leading To Local Schools, Scenic Parks, Lake Ontario And The Waterfront Trail System, It's Ideal For Nature Lovers & Active Families. The Bright, Open-Concept Main Floor Features A Beautifully Upgraded Kitchen With Quartz Countertops, Modern Backsplash, Stainless Steel Appliances & Large Family-Sized IslandPerfect For Entertaining. The Spacious Dining Area & Cozy Sitting Nook Complete The Main Level. Upstairs, Unwind In The Large Primary Bedroom With Built-In Closet System And A Walk-Out To A Deck-Perfect For Your Morning Coffee. A Second Bedroom And Updated 4pc Bathroom Complete The Upper Level. On The Lower Level You'll Find A Third Bedroom, A Convenient 2pc Bath & Generous Family Room With Walk-Out To A Large Deck, Fully Fenced Backyard & Backing Onto A Walking Path With Mature Trees For Added Privacy. The Basement Offers A Functional Laundry Area, Rec Space & Large Crawl Space For All Your Storage Needs. Only Minutes To The Ajax Go Train Station, Shops, Banks, Library, Schools & More! Upgrades Include: Panel 2025 (200amp) To Accommodate Electric Vehicle, Air Conditioner 2024, Lower Level Flooring 2024, Kitchen/Appliances 2022, Lower Bathroom 2022, Washer Dryer 2022, Lower Deck 2021, Upstairs Washroom 2021, Shingles 2017, Insulation In Attic 2017. This Home Is A Must See And Is A Perfect Place To Call Home. (id:61476)
Property Details
|
MLS® Number
|
E12046761 |
|
Property Type
|
Single Family |
|
Neigbourhood
|
Duffins Bay |
|
Community Name
|
South West |
|
Amenities Near By
|
Public Transit, Park, Schools, Place Of Worship |
|
Equipment Type
|
Water Heater |
|
Parking Space Total
|
2 |
|
Rental Equipment Type
|
Water Heater |
Building
|
Bathroom Total
|
2 |
|
Bedrooms Above Ground
|
3 |
|
Bedrooms Total
|
3 |
|
Age
|
31 To 50 Years |
|
Appliances
|
Dishwasher, Dryer, Stove, Washer, Refrigerator |
|
Basement Development
|
Unfinished |
|
Basement Type
|
N/a (unfinished) |
|
Construction Style Attachment
|
Detached |
|
Construction Style Split Level
|
Backsplit |
|
Cooling Type
|
Central Air Conditioning |
|
Exterior Finish
|
Aluminum Siding, Brick |
|
Flooring Type
|
Laminate, Carpeted |
|
Foundation Type
|
Concrete |
|
Half Bath Total
|
1 |
|
Heating Fuel
|
Natural Gas |
|
Heating Type
|
Forced Air |
|
Type
|
House |
|
Utility Water
|
Municipal Water |
Parking
Land
|
Acreage
|
No |
|
Fence Type
|
Fenced Yard |
|
Land Amenities
|
Public Transit, Park, Schools, Place Of Worship |
|
Sewer
|
Sanitary Sewer |
|
Size Depth
|
100 Ft |
|
Size Frontage
|
40 Ft |
|
Size Irregular
|
40 X 100 Ft |
|
Size Total Text
|
40 X 100 Ft |
|
Surface Water
|
Lake/pond |
Rooms
| Level |
Type |
Length |
Width |
Dimensions |
|
Second Level |
Primary Bedroom |
3.15 m |
3.77 m |
3.15 m x 3.77 m |
|
Second Level |
Bedroom 2 |
2.87 m |
2.91 m |
2.87 m x 2.91 m |
|
Basement |
Laundry Room |
4.51 m |
6.17 m |
4.51 m x 6.17 m |
|
Lower Level |
Family Room |
4.49 m |
3.14 m |
4.49 m x 3.14 m |
|
Lower Level |
Bedroom 3 |
2.85 m |
3.12 m |
2.85 m x 3.12 m |
|
Main Level |
Kitchen |
4.5 m |
6.17 m |
4.5 m x 6.17 m |
|
Main Level |
Dining Room |
2.46 m |
5.92 m |
2.46 m x 5.92 m |
|
Main Level |
Sitting Room |
4.43 m |
6.17 m |
4.43 m x 6.17 m |
Utilities
|
Cable
|
Available |
|
Sewer
|
Installed |










































