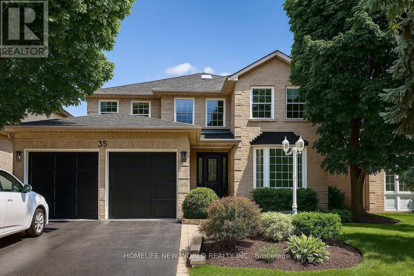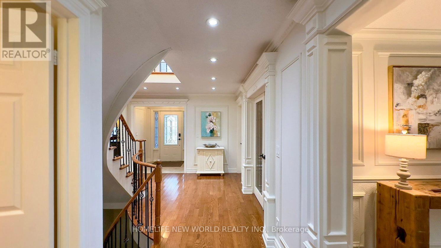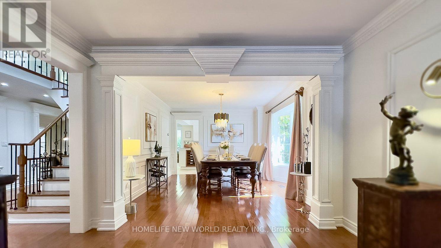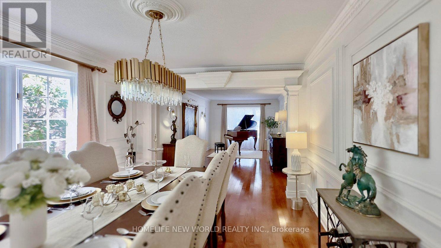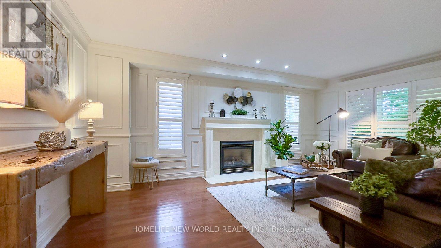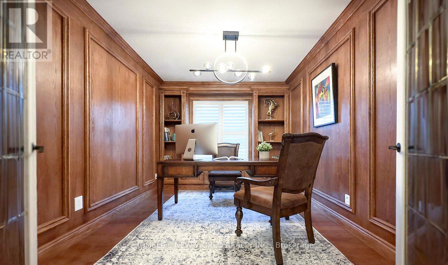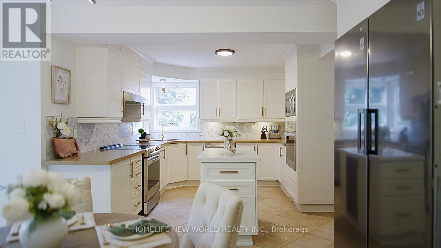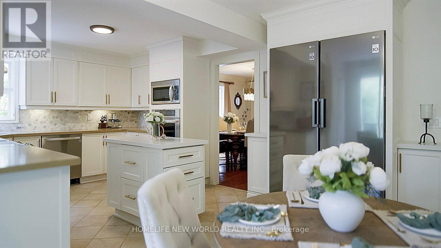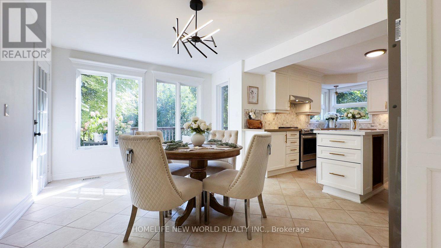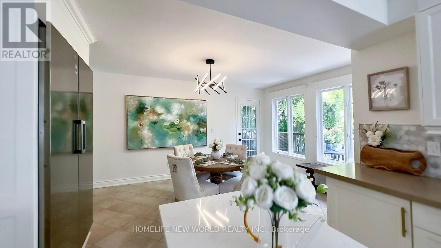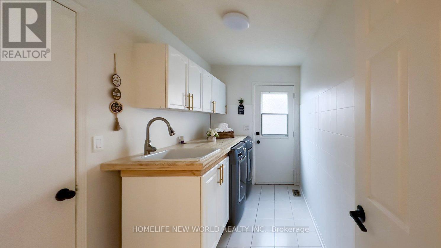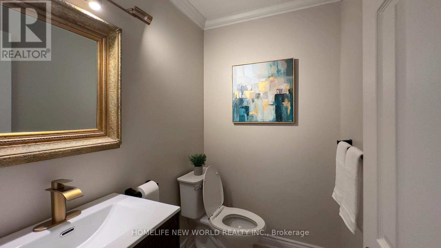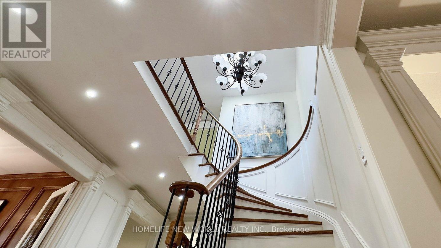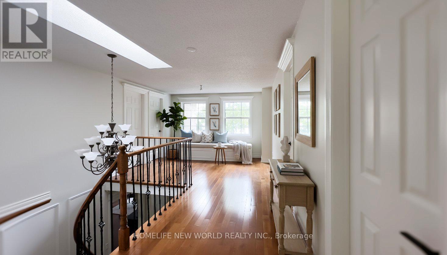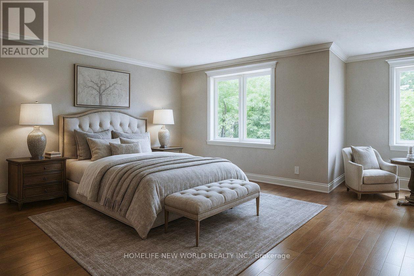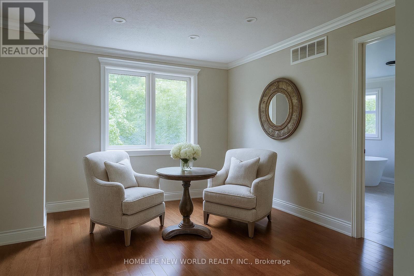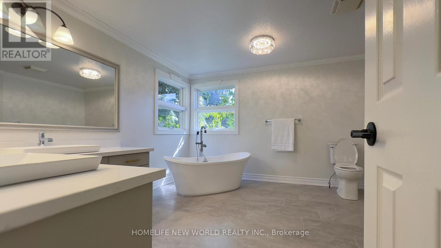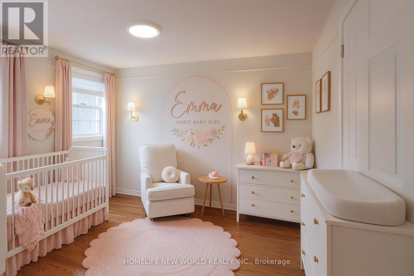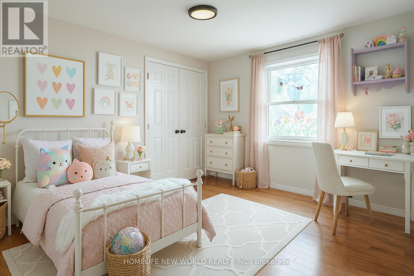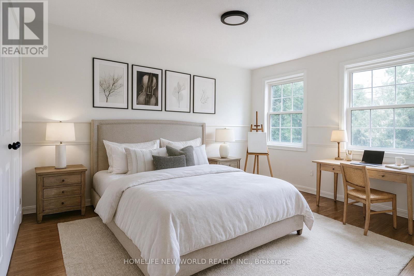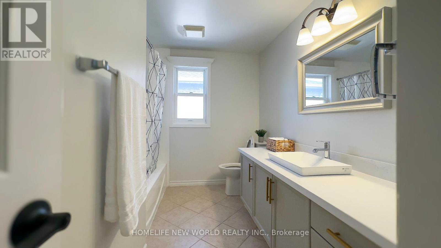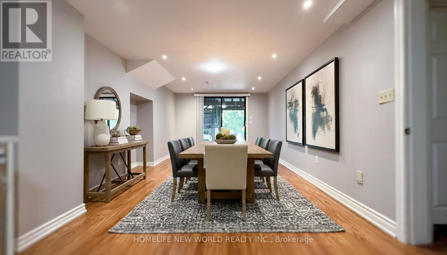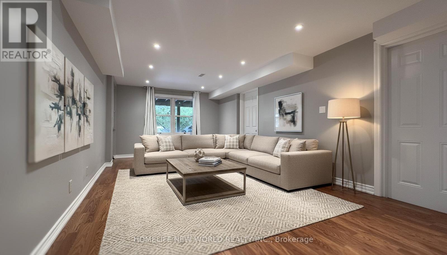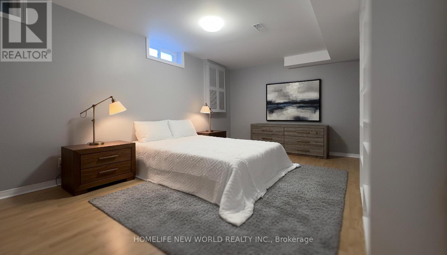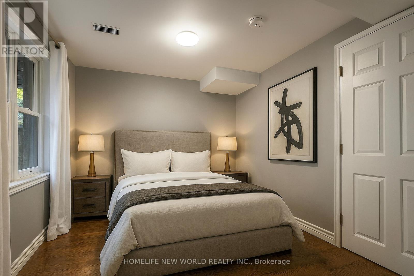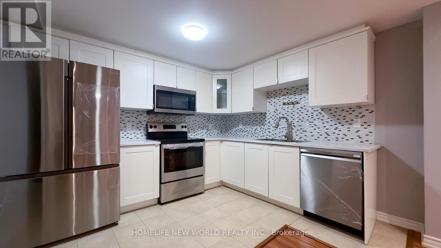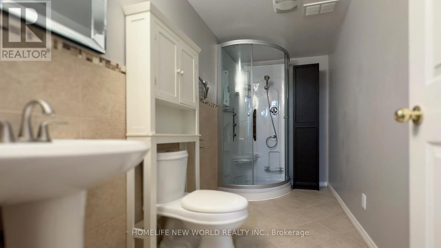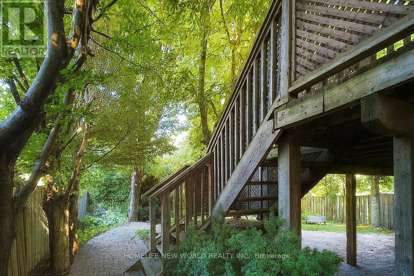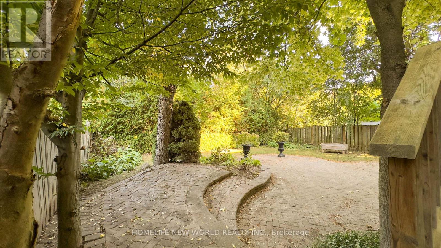6 Bedroom
4 Bathroom
3,000 - 3,500 ft2
Fireplace
Central Air Conditioning
Forced Air
$1,790,000
Welcome to 35 Chippefield Crescent, a French-inspired residence located in the heart of Whitbys desirable Pringle Creek community. This fully renovated detached home sits on a premium 50 x 126 ft ravine lot and offers around 4,500 sqft of total living space, including a legal walk-out basement apartment.The main floor features a formal living room, formal dining room, a wood-paneled office, and a newly upgraded kitchen with quartz countertops, new cabinetry, premium appliances, double wall ovens, stylish backsplash, and an oak wine storage unit. A curved staircase, skylight, and custom millwork provide refined character throughout.Upstairs includes 4 spacious bedrooms and 2 updated bathrooms. The primary suite offers a large ensuite with freestanding tub, glass shower, and double vanity, overlooking lush ravine views.The fully rebuilt walk-out basement apartment includes 2 large bedrooms, a dedicated dining room, a separate living room (both above ground and facing the backyard), a full kitchen, a 3-piece bathroom, and a private laundry room. A lockable interior door separates the two units for flexible multigenerational living or rental use.Additional features include a new roof, hardwood flooring, central air conditioning, forced-air gas heating, two laundry rooms (main & basement), and 4-car parking (double garage + double driveway).This move-in ready home offers the perfect blend of comfort, space, and long-term value. Close to highly rated schools, parks, shopping, and transit, this is a rare opportunity to own your dream home in one of Durhams best neighborhoods! (id:61476)
Property Details
|
MLS® Number
|
E12415510 |
|
Property Type
|
Single Family |
|
Community Name
|
Pringle Creek |
|
Amenities Near By
|
Public Transit, Schools |
|
Features
|
Wooded Area, Carpet Free |
|
Parking Space Total
|
4 |
Building
|
Bathroom Total
|
4 |
|
Bedrooms Above Ground
|
4 |
|
Bedrooms Below Ground
|
2 |
|
Bedrooms Total
|
6 |
|
Amenities
|
Fireplace(s) |
|
Appliances
|
Blinds, Garage Door Opener |
|
Basement Development
|
Finished |
|
Basement Features
|
Walk Out |
|
Basement Type
|
N/a (finished) |
|
Construction Style Attachment
|
Detached |
|
Cooling Type
|
Central Air Conditioning |
|
Exterior Finish
|
Brick |
|
Fireplace Present
|
Yes |
|
Flooring Type
|
Laminate, Ceramic, Hardwood |
|
Foundation Type
|
Poured Concrete |
|
Half Bath Total
|
1 |
|
Heating Fuel
|
Natural Gas |
|
Heating Type
|
Forced Air |
|
Stories Total
|
2 |
|
Size Interior
|
3,000 - 3,500 Ft2 |
|
Type
|
House |
|
Utility Water
|
Municipal Water |
Parking
Land
|
Acreage
|
No |
|
Land Amenities
|
Public Transit, Schools |
|
Sewer
|
Sanitary Sewer |
|
Size Depth
|
50 Ft ,4 In |
|
Size Frontage
|
127 Ft |
|
Size Irregular
|
127 X 50.4 Ft ; Town Of Whitby |
|
Size Total Text
|
127 X 50.4 Ft ; Town Of Whitby |
|
Zoning Description
|
R1 |
Rooms
| Level |
Type |
Length |
Width |
Dimensions |
|
Second Level |
Primary Bedroom |
5.26 m |
7 m |
5.26 m x 7 m |
|
Second Level |
Bedroom 2 |
3.3 m |
3.63 m |
3.3 m x 3.63 m |
|
Second Level |
Bedroom 3 |
3.47 m |
3.84 m |
3.47 m x 3.84 m |
|
Second Level |
Bedroom 4 |
3.5 m |
4.17 m |
3.5 m x 4.17 m |
|
Lower Level |
Bedroom |
3.31 m |
5.21 m |
3.31 m x 5.21 m |
|
Lower Level |
Bedroom 2 |
2.62 m |
3.45 m |
2.62 m x 3.45 m |
|
Lower Level |
Bathroom |
1.67 m |
3.35 m |
1.67 m x 3.35 m |
|
Lower Level |
Dining Room |
5.21 m |
3.35 m |
5.21 m x 3.35 m |
|
Lower Level |
Kitchen |
3.35 m |
3.11 m |
3.35 m x 3.11 m |
|
Lower Level |
Living Room |
3.48 m |
6.19 m |
3.48 m x 6.19 m |
|
Ground Level |
Living Room |
3.42 m |
5.8 m |
3.42 m x 5.8 m |
|
Ground Level |
Dining Room |
3.42 m |
4.3 m |
3.42 m x 4.3 m |
|
Ground Level |
Family Room |
3.5 m |
5.04 m |
3.5 m x 5.04 m |
|
Ground Level |
Office |
3.5 m |
3.06 m |
3.5 m x 3.06 m |
|
Ground Level |
Kitchen |
4.73 m |
6.94 m |
4.73 m x 6.94 m |
Utilities
|
Cable
|
Installed |
|
Electricity
|
Installed |
|
Sewer
|
Installed |


