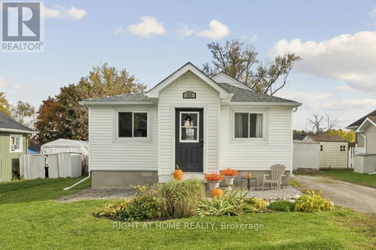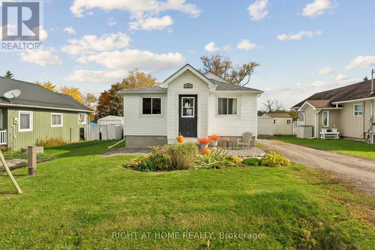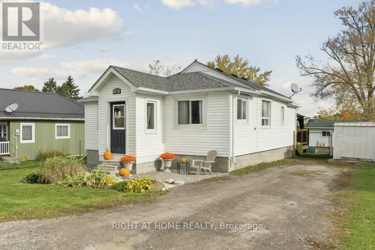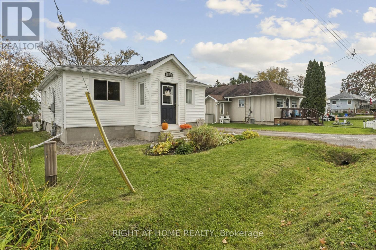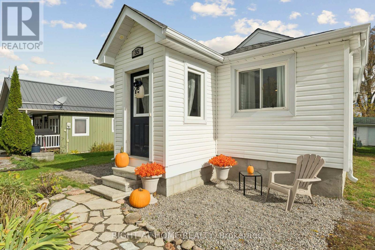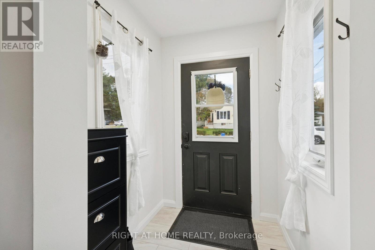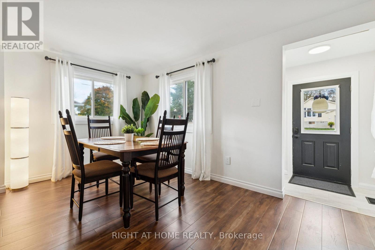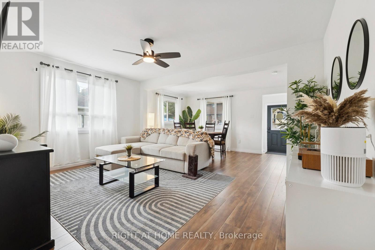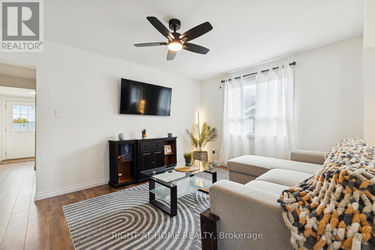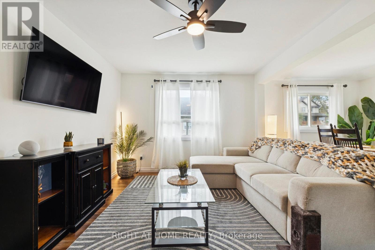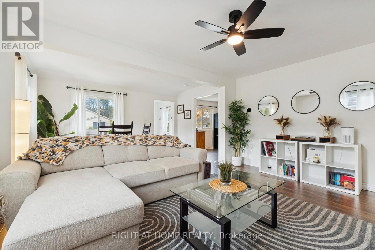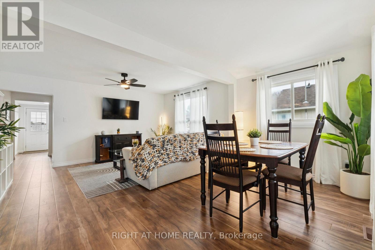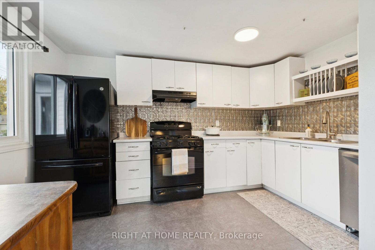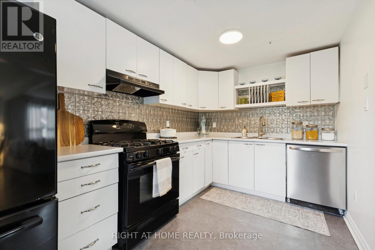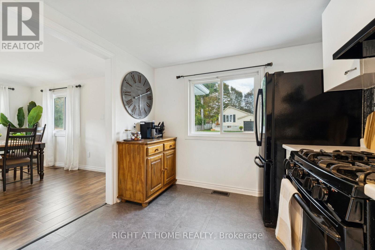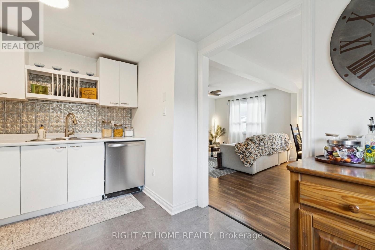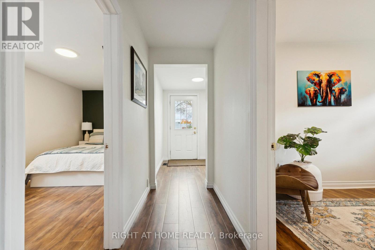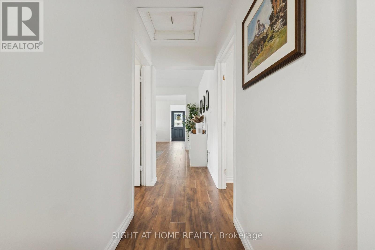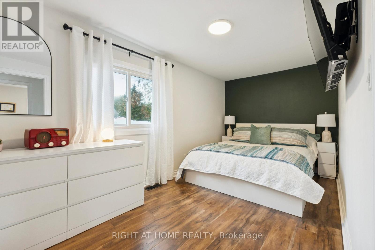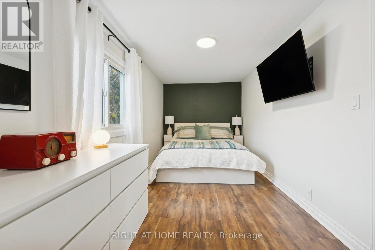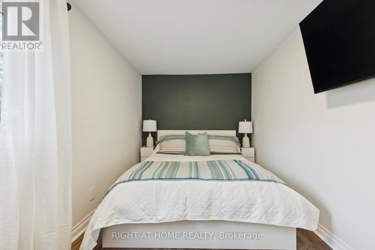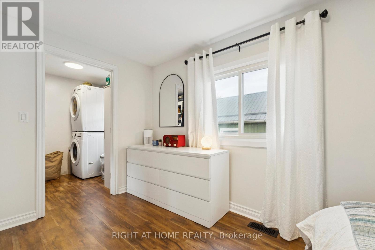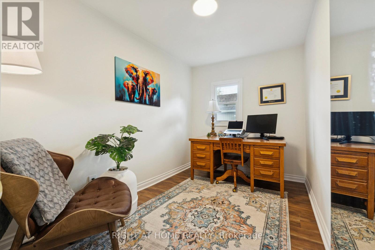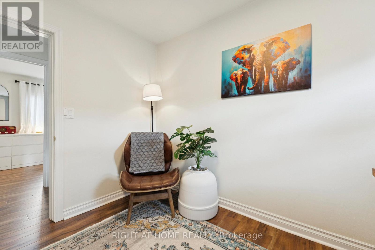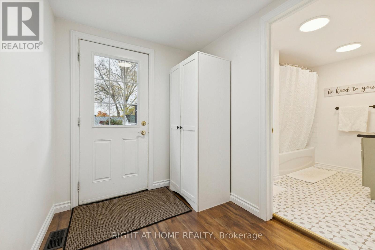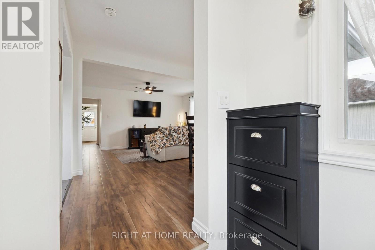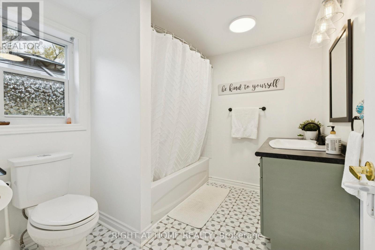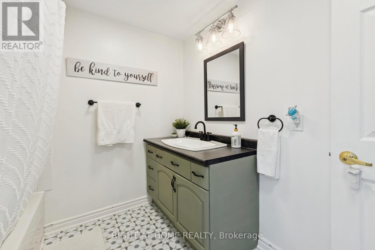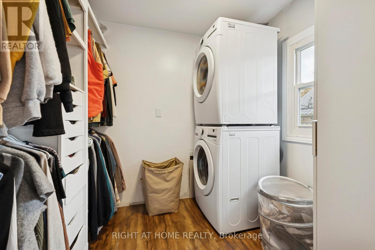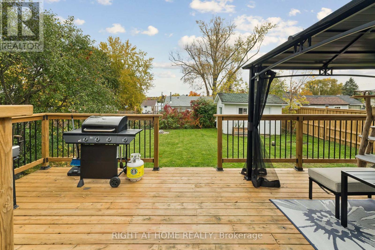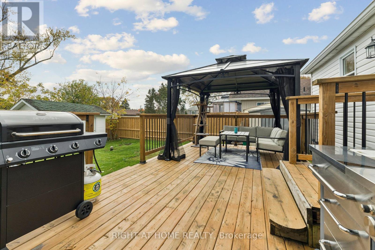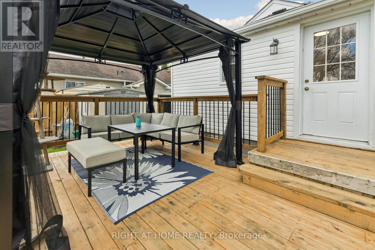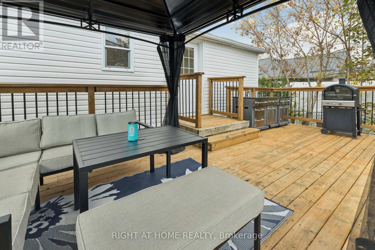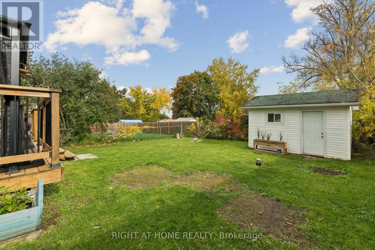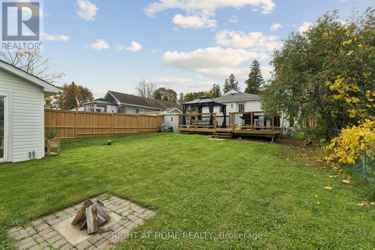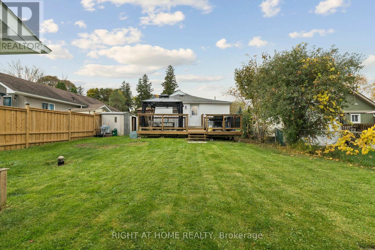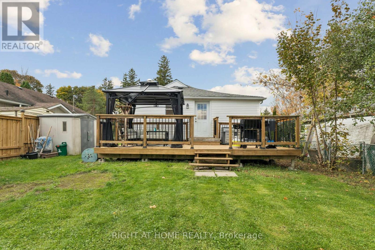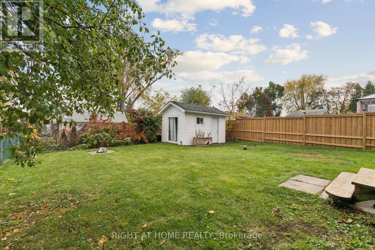2 Bedroom
1 Bathroom
700 - 1,100 ft2
Bungalow
Central Air Conditioning
Forced Air
$504,900
Welcome to 35 Lakeview Avenue - Lakeside Living at Its Best! This charming bungalow is perfectly situated just a short walk from the lake and beach access, offering the ideal blend of relaxation and convenience. Step inside to find a bright, open-concept living and dining area filled with natural light from large windows in every room. The spacious dinning room is perfect for casual meals and entertaining. Featuring 2 bedrooms and a 4-piece bath, this home has been tastefully updated with new laminate flooring, fresh paint throughout, a new A/C unit, new washer and dryer, and a new built-in dishwasher - move-in ready with all the modern comforts. Step outside to your private backyard oasis, complete with a walkout deck, new hardtop gazebo, outdoor kitchen with pizza oven, and a 9.5 ft x 13.5 ft insulated shed equipped with power, heat, and internet - perfect for a workshop, studio, or home office. Enjoy your morning coffee on the deck while taking in tranquil views of the lake beyond. Located just a short drive to all amenities and downtown Port Perry, this property combines lakeside charm with everyday convenience. Don't miss the opportunity to make 35 Lakeview Avenue your new home - this little gem is a must-see! (id:61476)
Property Details
|
MLS® Number
|
E12478211 |
|
Property Type
|
Single Family |
|
Community Name
|
Rural Scugog |
|
Parking Space Total
|
2 |
|
Structure
|
Shed, Outbuilding |
Building
|
Bathroom Total
|
1 |
|
Bedrooms Above Ground
|
2 |
|
Bedrooms Total
|
2 |
|
Age
|
51 To 99 Years |
|
Appliances
|
Water Heater, Dishwasher, Dryer, Oven, Stove, Washer, Refrigerator |
|
Architectural Style
|
Bungalow |
|
Basement Type
|
Crawl Space |
|
Construction Style Attachment
|
Detached |
|
Cooling Type
|
Central Air Conditioning |
|
Exterior Finish
|
Vinyl Siding |
|
Flooring Type
|
Laminate, Vinyl |
|
Foundation Type
|
Block |
|
Heating Fuel
|
Natural Gas |
|
Heating Type
|
Forced Air |
|
Stories Total
|
1 |
|
Size Interior
|
700 - 1,100 Ft2 |
|
Type
|
House |
Parking
Land
|
Acreage
|
No |
|
Sewer
|
Holding Tank |
|
Size Depth
|
110 Ft ,3 In |
|
Size Frontage
|
45 Ft |
|
Size Irregular
|
45 X 110.3 Ft |
|
Size Total Text
|
45 X 110.3 Ft |
|
Zoning Description
|
Residential |
Rooms
| Level |
Type |
Length |
Width |
Dimensions |
|
Main Level |
Kitchen |
9.15 m |
12.99 m |
9.15 m x 12.99 m |
|
Main Level |
Dining Room |
15.39 m |
19.24 m |
15.39 m x 19.24 m |
|
Main Level |
Living Room |
15.39 m |
19.24 m |
15.39 m x 19.24 m |
|
Main Level |
Primary Bedroom |
15.72 m |
7.71 m |
15.72 m x 7.71 m |
|
Main Level |
Bedroom 2 |
11.15 m |
7.55 m |
11.15 m x 7.55 m |
|
Main Level |
Bathroom |
7.41 m |
8.3 m |
7.41 m x 8.3 m |
|
Main Level |
Mud Room |
6.07 m |
6.07 m |
6.07 m x 6.07 m |
|
Main Level |
Foyer |
6.3 m |
7.51 m |
6.3 m x 7.51 m |
Utilities


