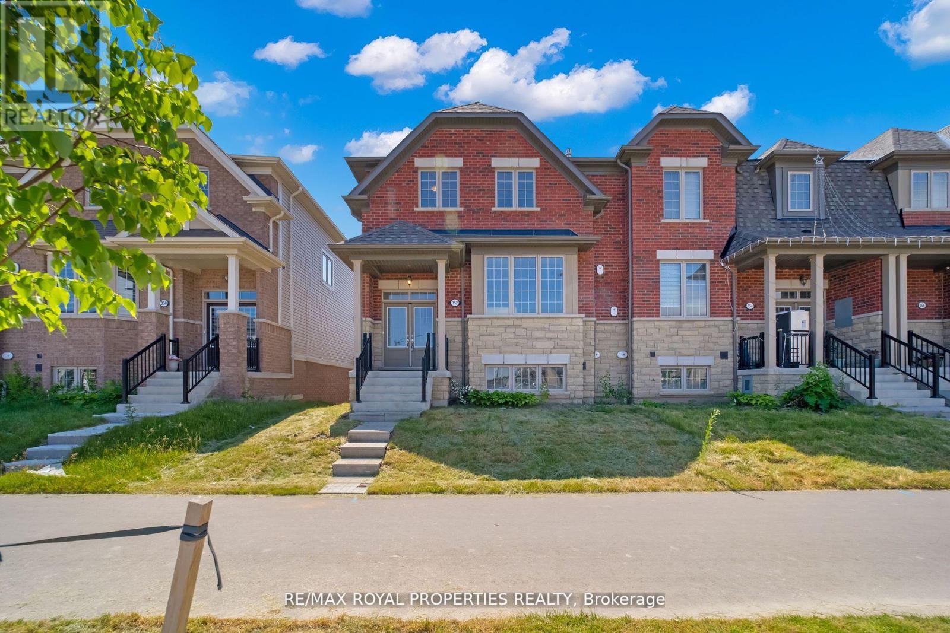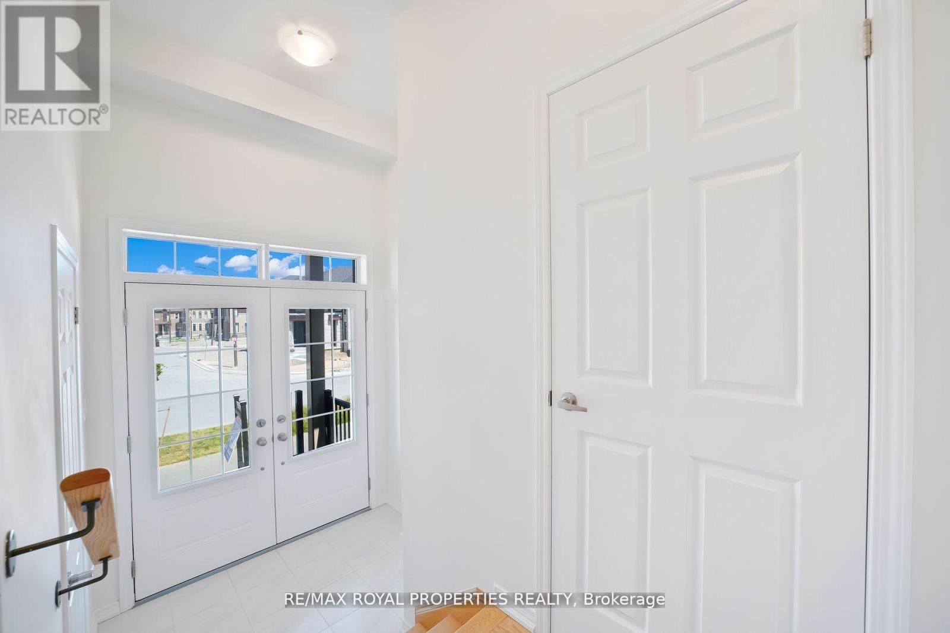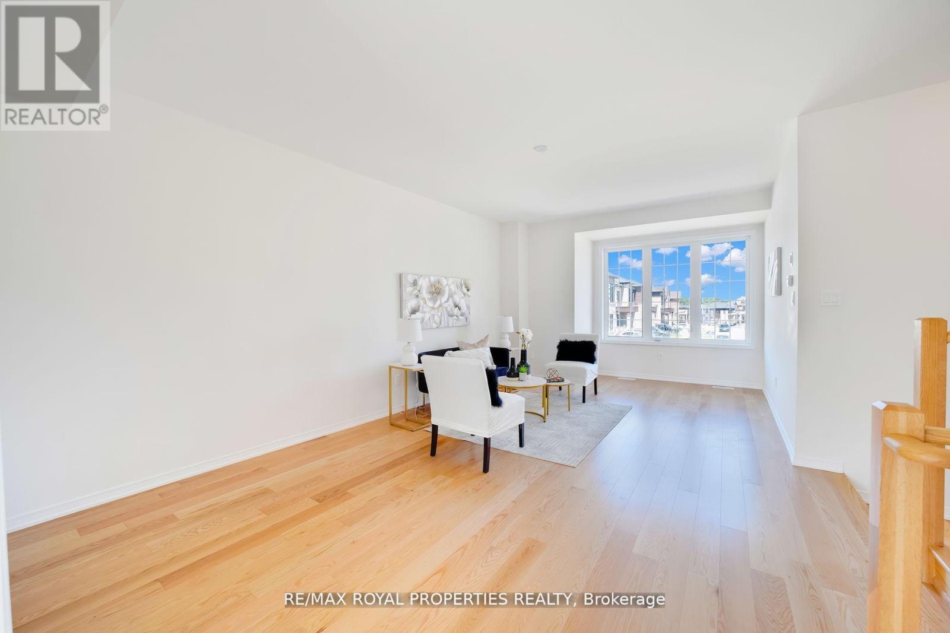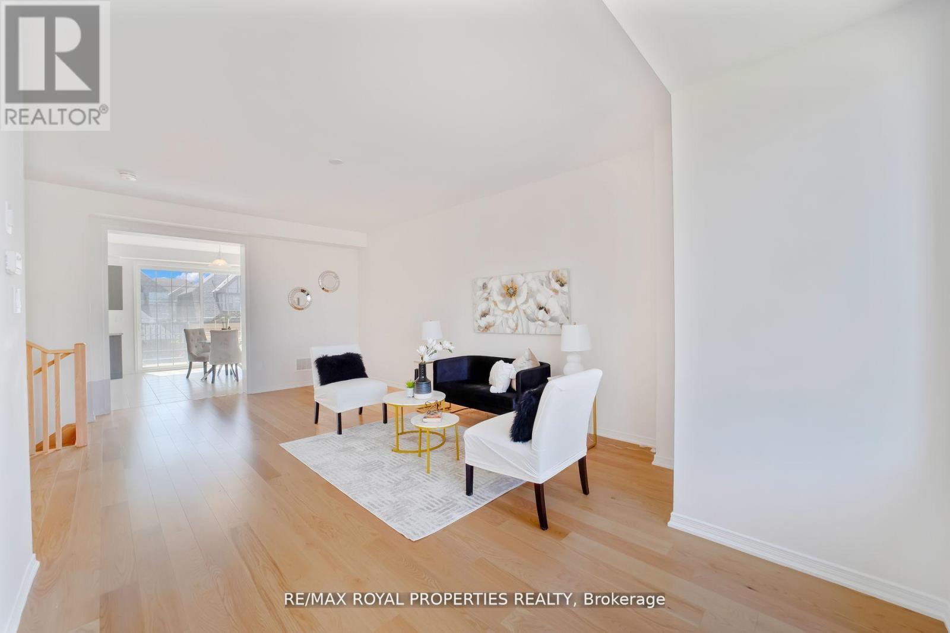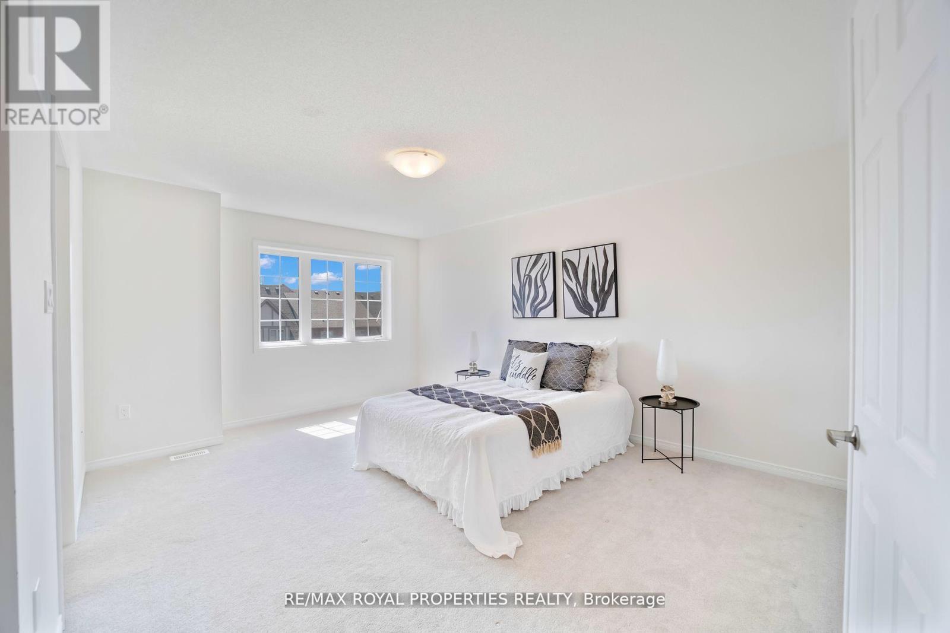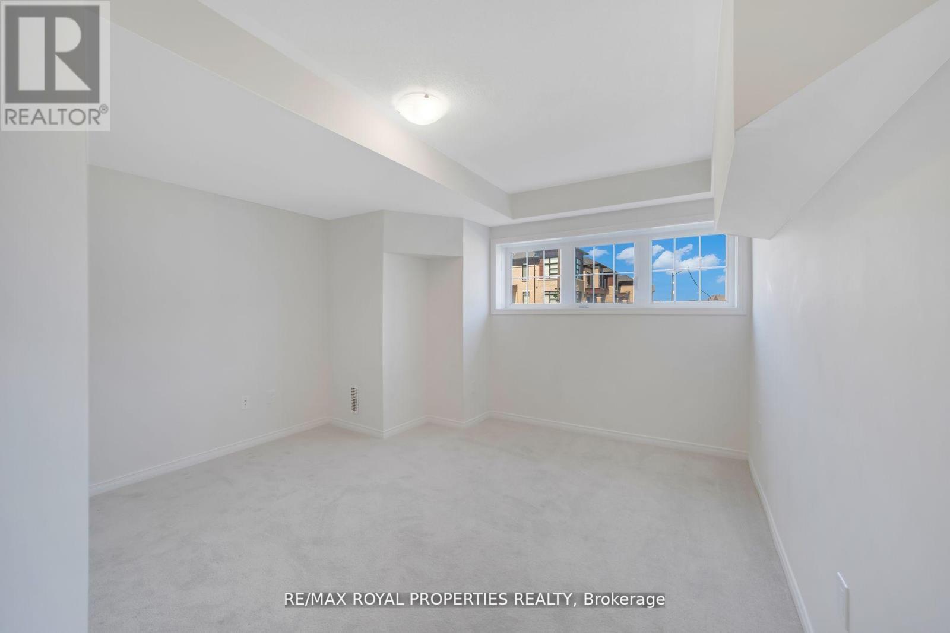3 Bedroom
3 Bathroom
2,000 - 2,500 ft2
Central Air Conditioning
Forced Air
$899,000
Welcome to This Vibrant New Development Area, Home to many Young Families! Discover This Stunning 3-year-old End Unit Townhouse, Featuring 3 Bedrooms and 2.5 Bathrooms. Enjoy an Open Concept Floor Plans, a Spacious Kitchen With a Large Balcony Perfect for Bbqs, and an Abundance of Natural Sunlight. This End Unit Also Offers a Double Car Garage and a Recreation Room in the Basement, Providing Ample Space for All Your Needs. Experience the Perfect Blend of Comfort and Community in This Beautiful Home. (id:61476)
Property Details
|
MLS® Number
|
E12035304 |
|
Property Type
|
Single Family |
|
Community Name
|
Rural Whitby |
|
Parking Space Total
|
3 |
Building
|
Bathroom Total
|
3 |
|
Bedrooms Above Ground
|
3 |
|
Bedrooms Total
|
3 |
|
Appliances
|
Water Heater |
|
Basement Development
|
Finished |
|
Basement Type
|
N/a (finished) |
|
Construction Style Attachment
|
Attached |
|
Cooling Type
|
Central Air Conditioning |
|
Exterior Finish
|
Stone, Brick |
|
Flooring Type
|
Hardwood, Tile, Carpeted |
|
Foundation Type
|
Concrete |
|
Half Bath Total
|
1 |
|
Heating Fuel
|
Natural Gas |
|
Heating Type
|
Forced Air |
|
Stories Total
|
2 |
|
Size Interior
|
2,000 - 2,500 Ft2 |
|
Type
|
Row / Townhouse |
|
Utility Water
|
Municipal Water |
Parking
Land
|
Acreage
|
No |
|
Sewer
|
Sanitary Sewer |
|
Size Depth
|
70 Ft ,6 In |
|
Size Frontage
|
28 Ft ,9 In |
|
Size Irregular
|
28.8 X 70.5 Ft |
|
Size Total Text
|
28.8 X 70.5 Ft |
Rooms
| Level |
Type |
Length |
Width |
Dimensions |
|
Second Level |
Primary Bedroom |
3.68 m |
4.57 m |
3.68 m x 4.57 m |
|
Second Level |
Bedroom 2 |
3.44 m |
3.65 m |
3.44 m x 3.65 m |
|
Second Level |
Bedroom 3 |
3.44 m |
2.46 m |
3.44 m x 2.46 m |
|
Basement |
Recreational, Games Room |
3.65 m |
11.98 m |
3.65 m x 11.98 m |
|
Basement |
Laundry Room |
2.4 m |
2.5 m |
2.4 m x 2.5 m |
|
Main Level |
Living Room |
3.65 m |
7.01 m |
3.65 m x 7.01 m |
|
Main Level |
Kitchen |
3.04 m |
3.96 m |
3.04 m x 3.96 m |
|
Main Level |
Eating Area |
3.96 m |
3.68 m |
3.96 m x 3.68 m |
|
Main Level |
Dining Room |
3.65 m |
7.01 m |
3.65 m x 7.01 m |
Utilities


