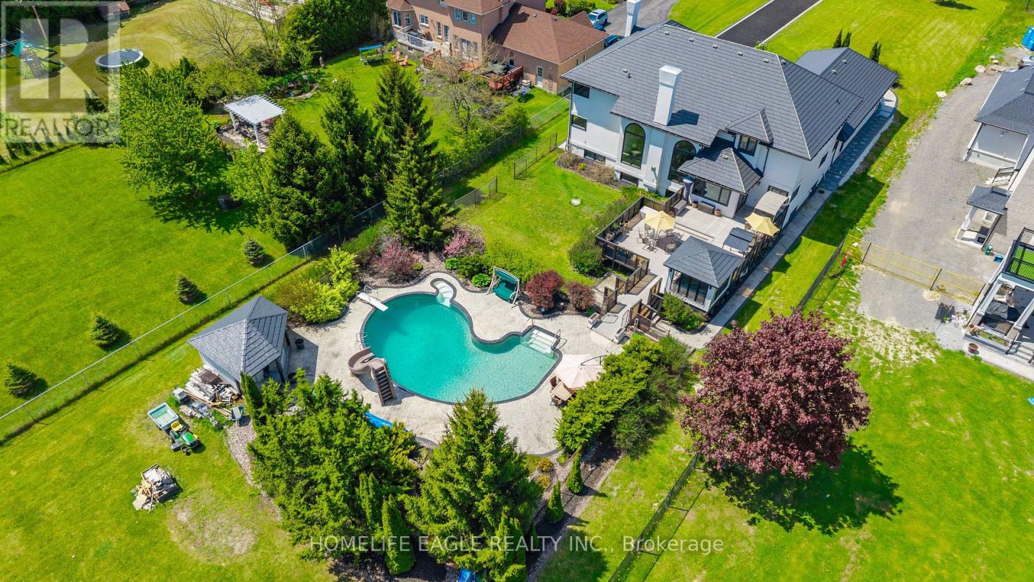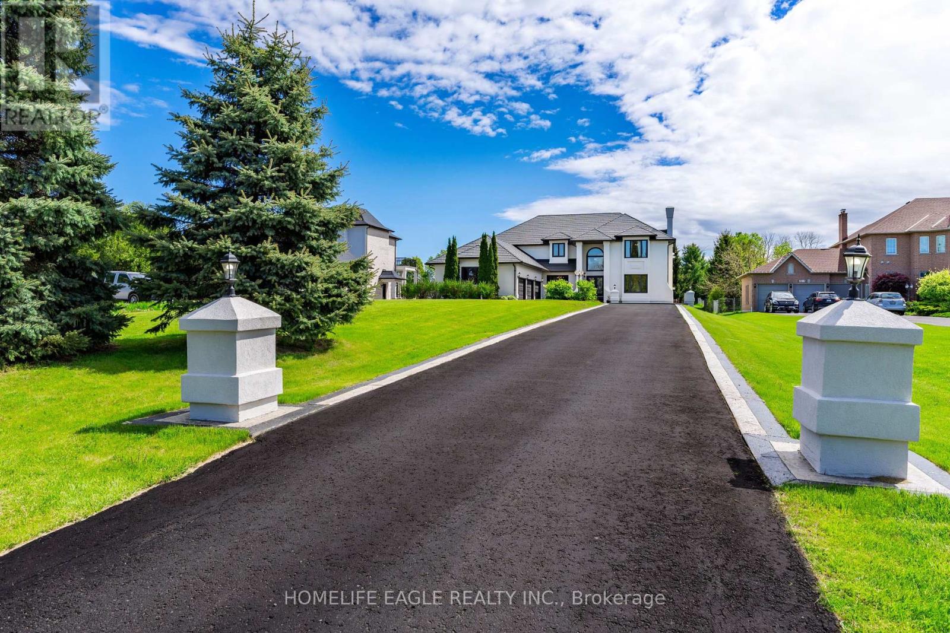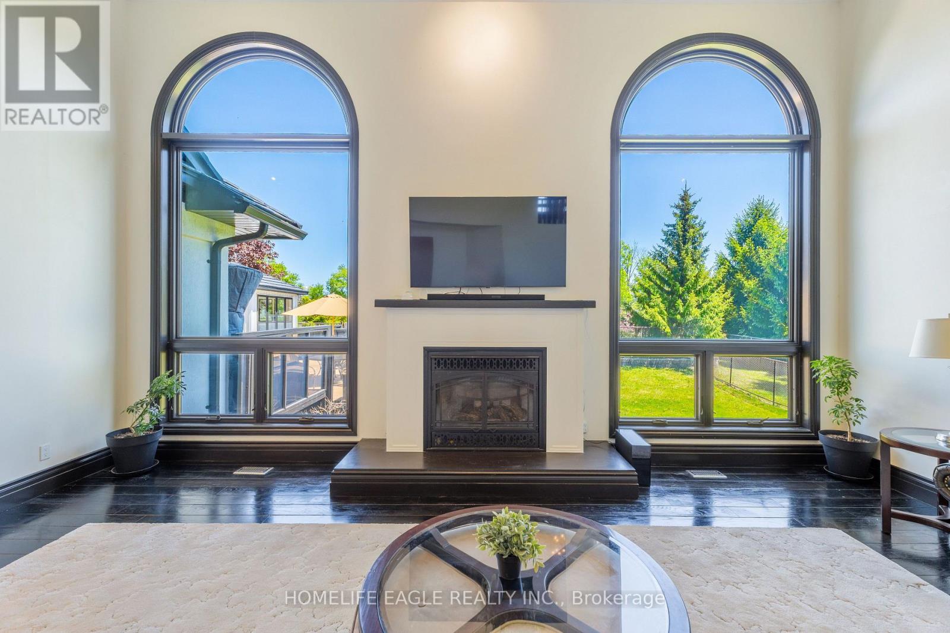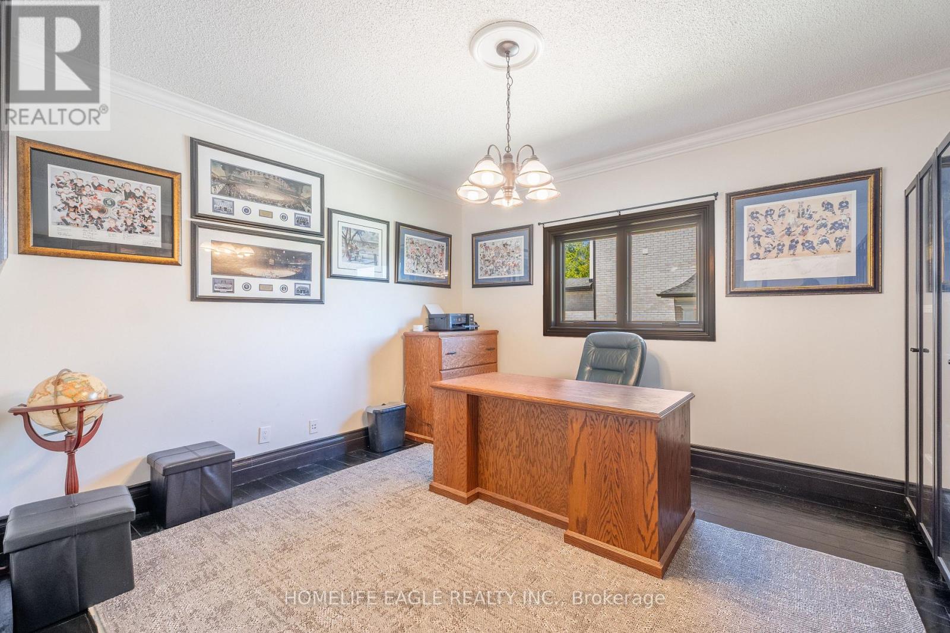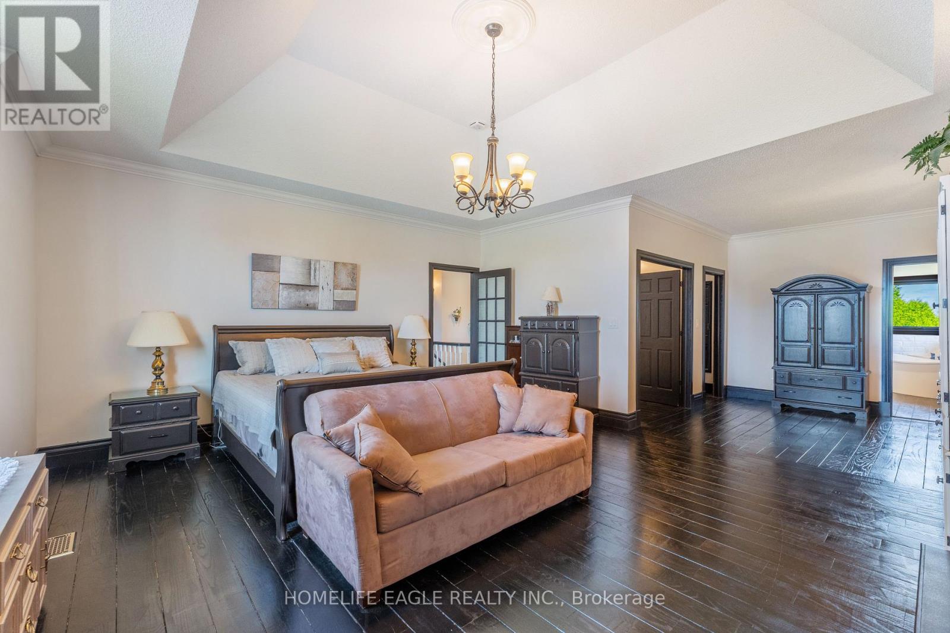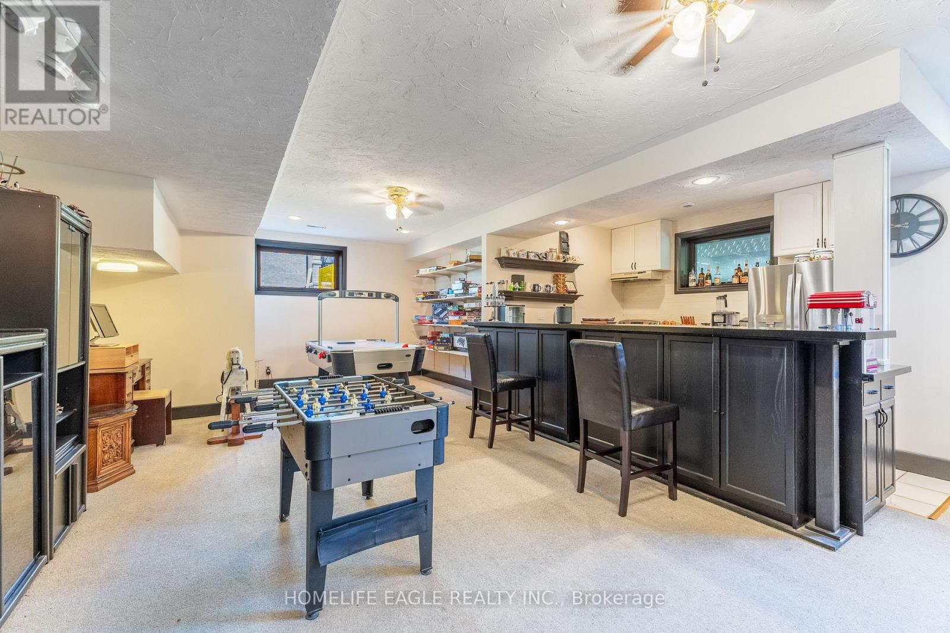7 Bedroom
5 Bathroom
3,500 - 5,000 ft2
Fireplace
Inground Pool
Central Air Conditioning
Forced Air
$2,850,000
An Unparalleled Custom-Built Masterpiece Offering Over 7,380 Sq. Ft. Of Refined Luxury! Situated On A Premium 94 x 504 Ft Lot (1.08 Acres), This Grand Estate Makes An Unforgettable Impression With A Double-Height Foyer, Sweeping Dual Staircase, And Open-Air Cut-Through Wall That Fills The Space With Natural Light. Featuring 4+3 Bedrooms, 5 Bathrooms, Main Floor Guest Suite & Office, 9 Ft Ceilings On All Levels, 6 Wide Barwood Hardwood Flooring, And Crown Moulding Throughout The Main And Upper Floors. The Breathtaking Family Room Boasts A 19 Ft Vaulted Ceiling And Oversized Arched Windows Framing Stunning Green Space Views. The Chefs Kitchen Is The Heart Of The Home, Showcasing Timeless White Cabinetry, Quartz Centre Island & Counters, And Top-Of-The-Line Appliances. A Bright Breakfast Area With Panoramic Windows And French Door Walkout Makes Indoor-Outdoor Living Effortless. The Primary Suite Offers A Tray Ceiling, Custom Walk-In Closet, And Spa-Like 5-Piece Ensuite With Double Sinks, Freestanding Tub, And Frameless Glass Shower. The Finished Basement Features A Massive Rec Room With Wet Bar, Additional Bedroom, Gym, 3-Piece Bath, Storage Room, And Cold Cellar. Step Into Your Private Backyard Oasis: A 1,000 Sq. Ft. Trex Deck, 26x40 Ft Heated Saltwater Pool With Pool Bar, And A 7x7 Ft Hot Tub In An Insulated Shed, All Surrounded By Lush Landscaping. Finished With A 3.5-Car Garage And An Extended Paved Driveway With Parking For 10, This Home Seamlessly Combines Luxury, Function, And Grand-Scale Entertaining. (id:61476)
Open House
This property has open houses!
Starts at:
1:00 pm
Ends at:
4:00 pm
Property Details
|
MLS® Number
|
E12203268 |
|
Property Type
|
Single Family |
|
Community Name
|
Rural Pickering |
|
Amenities Near By
|
Park, Public Transit, Schools |
|
Parking Space Total
|
10 |
|
Pool Type
|
Inground Pool |
|
Structure
|
Patio(s) |
|
View Type
|
View |
Building
|
Bathroom Total
|
5 |
|
Bedrooms Above Ground
|
4 |
|
Bedrooms Below Ground
|
3 |
|
Bedrooms Total
|
7 |
|
Appliances
|
Hot Tub, Central Vacuum, Dishwasher, Freezer, Range, Stove, Water Treatment, Wet Bar, Wine Fridge, Refrigerator |
|
Basement Development
|
Finished |
|
Basement Type
|
N/a (finished) |
|
Construction Style Attachment
|
Detached |
|
Cooling Type
|
Central Air Conditioning |
|
Exterior Finish
|
Stucco |
|
Fireplace Present
|
Yes |
|
Flooring Type
|
Hardwood, Carpeted, Vinyl |
|
Foundation Type
|
Concrete |
|
Half Bath Total
|
1 |
|
Heating Fuel
|
Electric |
|
Heating Type
|
Forced Air |
|
Stories Total
|
2 |
|
Size Interior
|
3,500 - 5,000 Ft2 |
|
Type
|
House |
Parking
Land
|
Acreage
|
No |
|
Fence Type
|
Fenced Yard |
|
Land Amenities
|
Park, Public Transit, Schools |
|
Sewer
|
Septic System |
|
Size Depth
|
504 Ft ,1 In |
|
Size Frontage
|
94 Ft ,1 In |
|
Size Irregular
|
94.1 X 504.1 Ft |
|
Size Total Text
|
94.1 X 504.1 Ft |
Rooms
| Level |
Type |
Length |
Width |
Dimensions |
|
Second Level |
Bedroom 4 |
4.75 m |
2.98 m |
4.75 m x 2.98 m |
|
Second Level |
Sitting Room |
3.15 m |
1.38 m |
3.15 m x 1.38 m |
|
Second Level |
Primary Bedroom |
8.33 m |
5.54 m |
8.33 m x 5.54 m |
|
Second Level |
Bedroom 2 |
4.84 m |
4.51 m |
4.84 m x 4.51 m |
|
Second Level |
Bedroom 3 |
4.45 m |
3.88 m |
4.45 m x 3.88 m |
|
Basement |
Recreational, Games Room |
6.28 m |
5.86 m |
6.28 m x 5.86 m |
|
Basement |
Kitchen |
3.99 m |
3.14 m |
3.99 m x 3.14 m |
|
Basement |
Exercise Room |
4.82 m |
4.06 m |
4.82 m x 4.06 m |
|
Basement |
Bedroom |
6.58 m |
5.36 m |
6.58 m x 5.36 m |
|
Main Level |
Living Room |
5.54 m |
5.27 m |
5.54 m x 5.27 m |
|
Main Level |
Eating Area |
3.65 m |
2.63 m |
3.65 m x 2.63 m |
|
Main Level |
Kitchen |
6.93 m |
4.77 m |
6.93 m x 4.77 m |
|
Main Level |
Family Room |
6.69 m |
6.08 m |
6.69 m x 6.08 m |
|
Main Level |
Dining Room |
4.79 m |
4.31 m |
4.79 m x 4.31 m |
|
Main Level |
Office |
4.49 m |
4.03 m |
4.49 m x 4.03 m |
|
Main Level |
Bedroom 5 |
5.46 m |
4.7 m |
5.46 m x 4.7 m |



