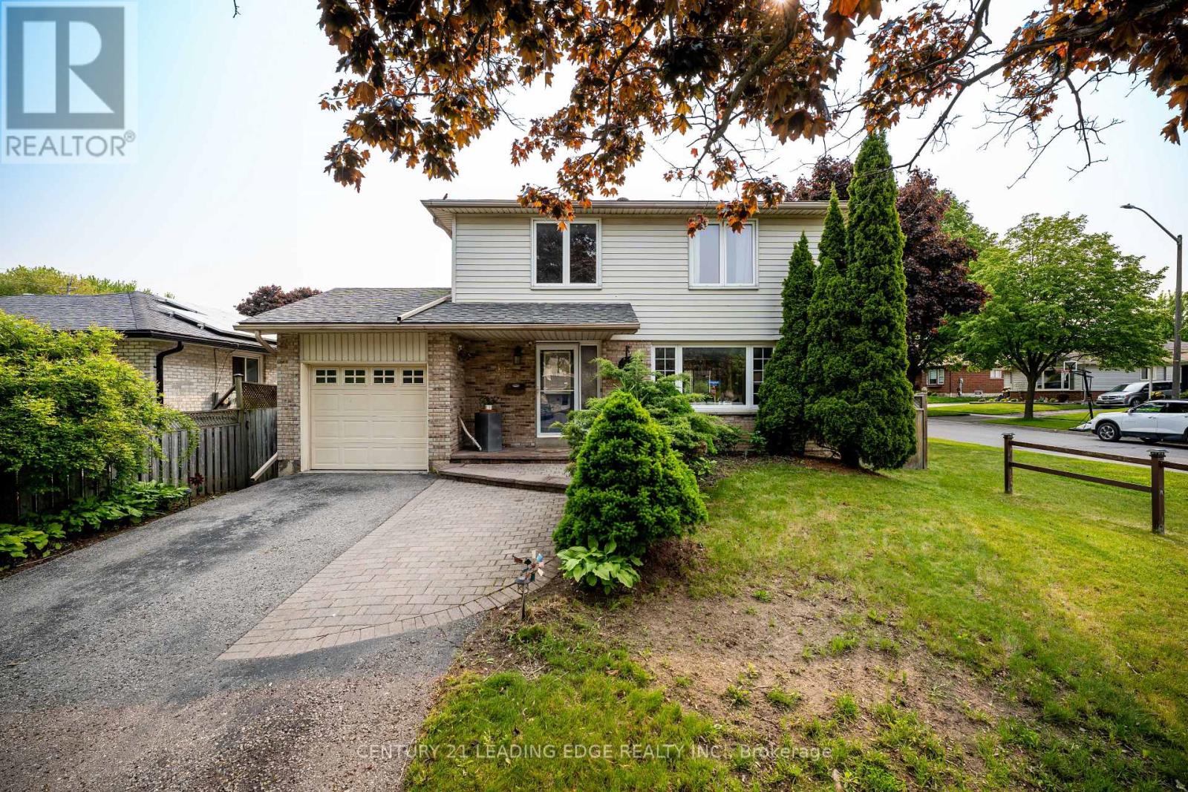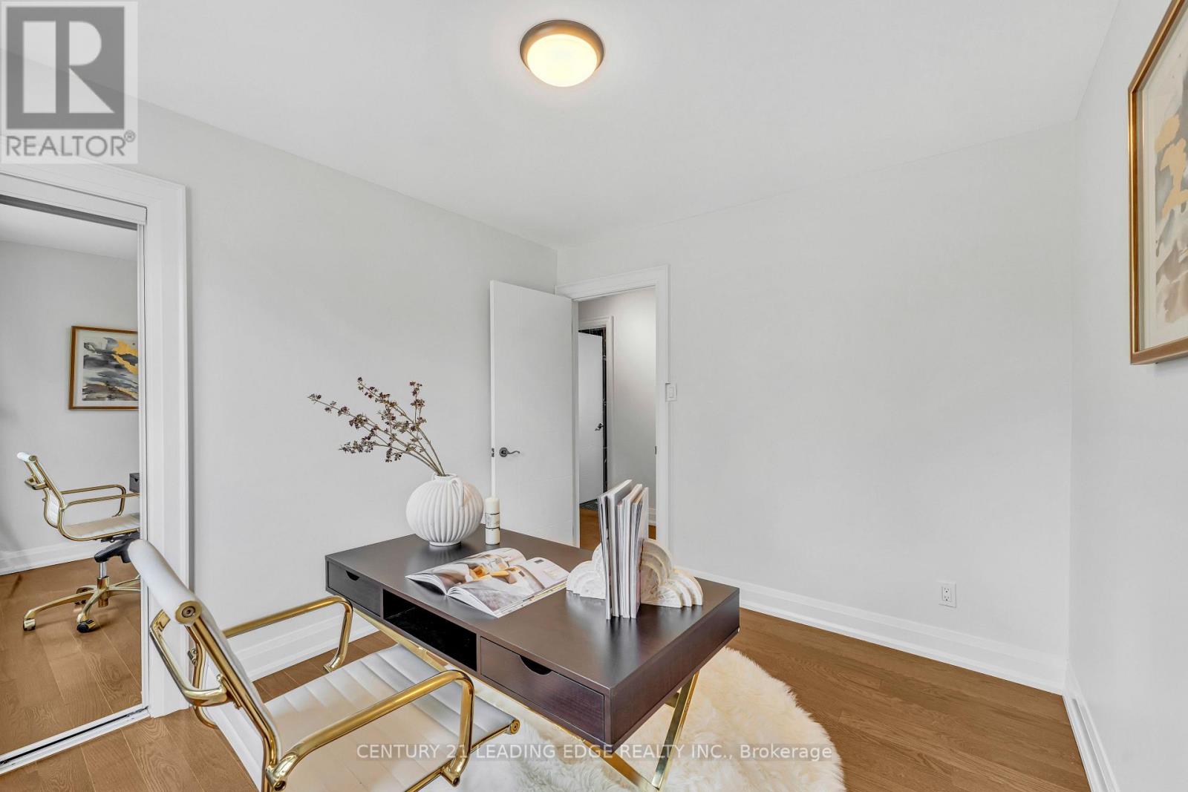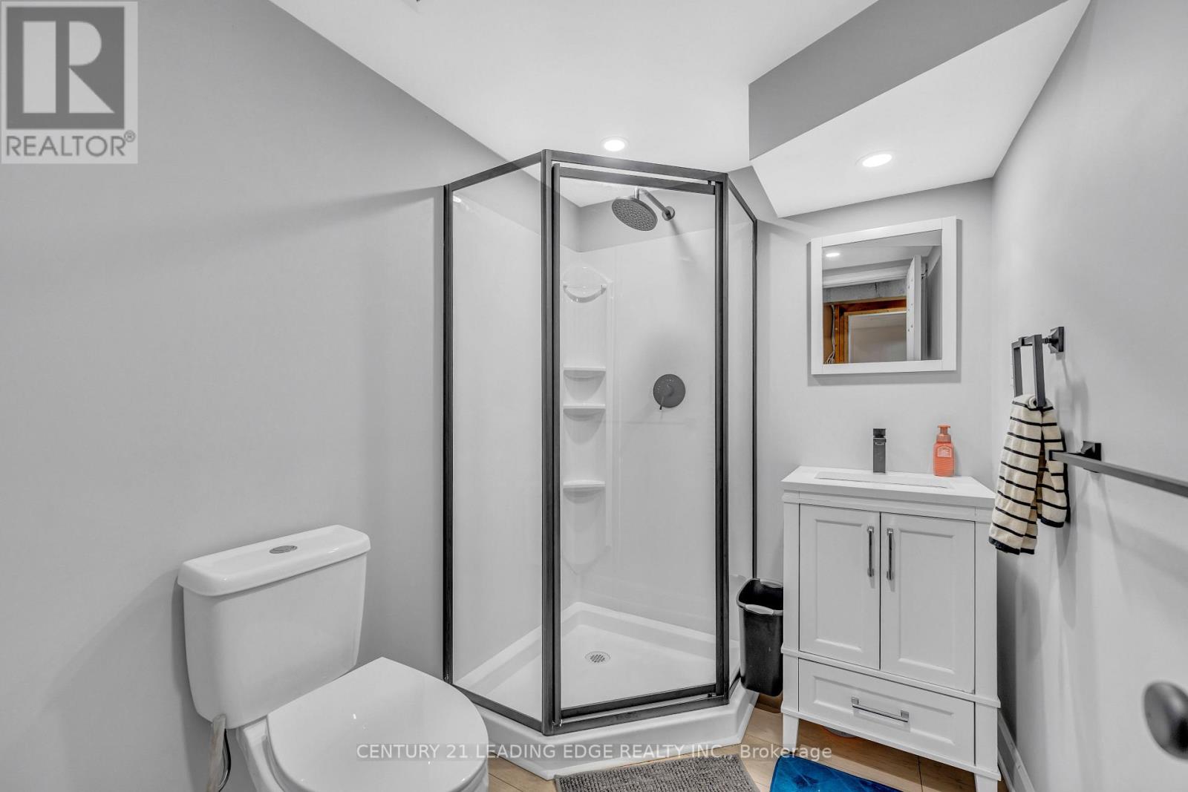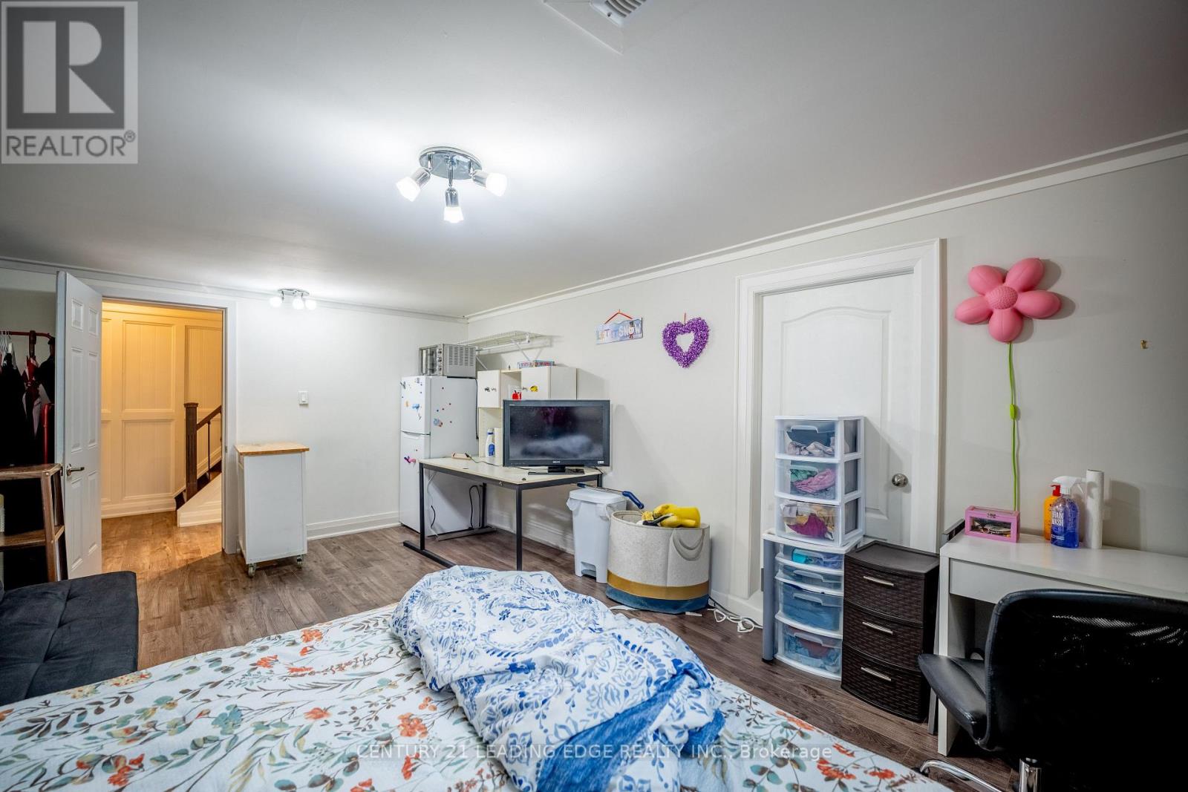4 Bedroom
4 Bathroom
1,500 - 2,000 ft2
Fireplace
Central Air Conditioning
Forced Air
$839,000
Welcome to 353 Fleetwood Drive, located in Oshawa's desirable Eastdale community. This spacious and well-maintained 3+1 bedroom detached home sits on a premium corner lot of a family-friendly street, offering a perfect combination of comfort and convenience. Inside, you'll find hardwood floors throughout, renovated bathrooms, and three generously sized bedrooms, including a primary suite with a 4-piece ensuite and walk-in closet. The professionally finished basement adds valuable living space, featuring a fourth bedroom and 3-piece bathroom and ample storage. Sitting on a fully fenced corner lot, the backyard is ideal for relaxing, entertaining, or spending time outdoors with family . Close to excellent schools, shopping, parks, and public transit, this home checks all the boxes for modern family living. (id:61476)
Property Details
|
MLS® Number
|
E12196028 |
|
Property Type
|
Single Family |
|
Neigbourhood
|
Eastdale |
|
Community Name
|
Eastdale |
|
Features
|
Carpet Free |
|
Parking Space Total
|
5 |
Building
|
Bathroom Total
|
4 |
|
Bedrooms Above Ground
|
3 |
|
Bedrooms Below Ground
|
1 |
|
Bedrooms Total
|
4 |
|
Appliances
|
Alarm System, Dishwasher, Dryer, Range, Stove, Washer, Refrigerator |
|
Basement Development
|
Finished |
|
Basement Type
|
N/a (finished) |
|
Construction Style Attachment
|
Detached |
|
Cooling Type
|
Central Air Conditioning |
|
Exterior Finish
|
Brick |
|
Fireplace Present
|
Yes |
|
Flooring Type
|
Hardwood, Tile, Laminate |
|
Foundation Type
|
Concrete |
|
Half Bath Total
|
1 |
|
Heating Fuel
|
Natural Gas |
|
Heating Type
|
Forced Air |
|
Stories Total
|
2 |
|
Size Interior
|
1,500 - 2,000 Ft2 |
|
Type
|
House |
|
Utility Water
|
Municipal Water |
Parking
Land
|
Acreage
|
No |
|
Sewer
|
Sanitary Sewer |
|
Size Depth
|
125 Ft |
|
Size Frontage
|
50 Ft |
|
Size Irregular
|
50 X 125 Ft |
|
Size Total Text
|
50 X 125 Ft |
Rooms
| Level |
Type |
Length |
Width |
Dimensions |
|
Lower Level |
Recreational, Games Room |
7.7 m |
3.6 m |
7.7 m x 3.6 m |
|
Main Level |
Foyer |
1 m |
1 m |
1 m x 1 m |
|
Main Level |
Living Room |
6.14 m |
3.7 m |
6.14 m x 3.7 m |
|
Main Level |
Dining Room |
3.2 m |
2.5 m |
3.2 m x 2.5 m |
|
Main Level |
Kitchen |
3.23 m |
3.38 m |
3.23 m x 3.38 m |
|
Main Level |
Eating Area |
3.23 m |
3.38 m |
3.23 m x 3.38 m |
|
Upper Level |
Primary Bedroom |
3.49 m |
2.88 m |
3.49 m x 2.88 m |
|
Upper Level |
Bedroom 2 |
4 m |
3.4 m |
4 m x 3.4 m |
|
Upper Level |
Bedroom 3 |
3.4 m |
2.9 m |
3.4 m x 2.9 m |











































