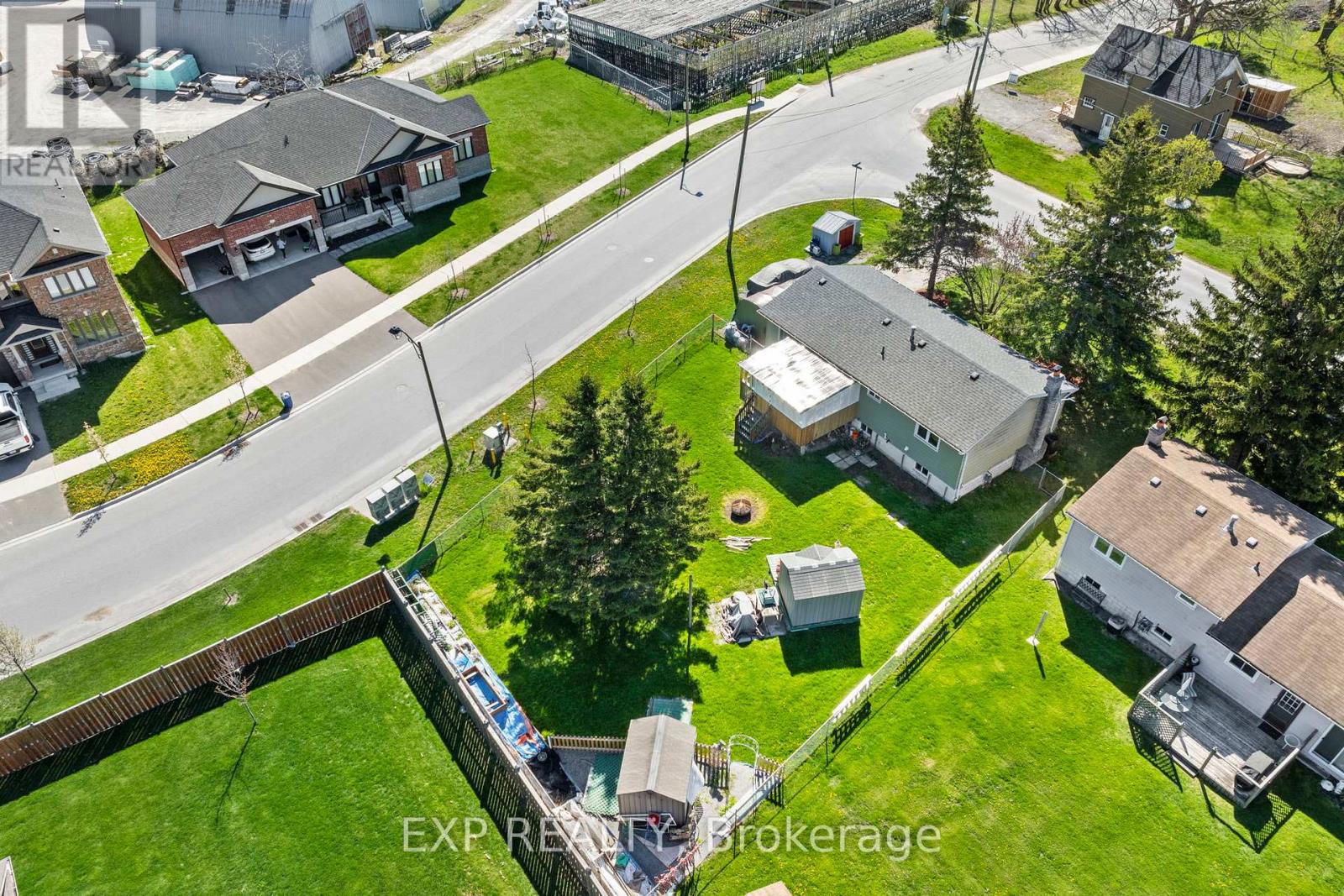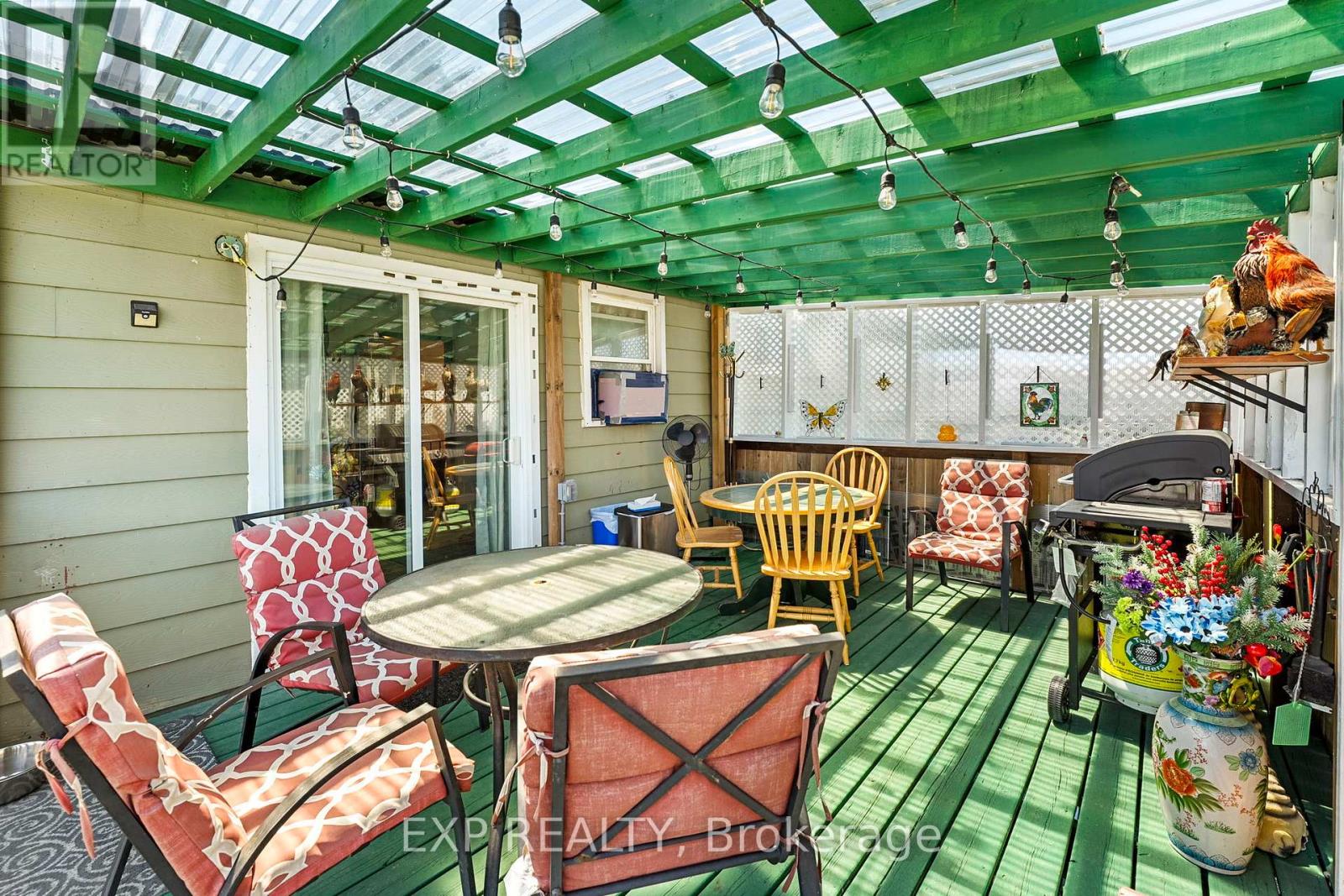354 Lakeland Crescent Brock, Ontario L0K 1A0
4 Bedroom
1 Bathroom
700 - 1,100 ft2
Bungalow
Fireplace
Central Air Conditioning
Forced Air
$499,000
This raised bungalow in Beaverton's family-friendly Township of Brock is full of potential! Situated on a generous corner lot, it features 3+1 bedrooms and 1 bathroom, offering a great layout for growing families or investors. The partially finished basement boasts impressive ceiling height and plenty of space to customize. The large backyard is a standout, featuring three separate sheds and a partially enclosed porch perfect for storage, hobbies, or outdoor relaxation. Located close to schools, shopping, and local amenities, this is a wonderful opportunity to add your personal touch and make it truly yours. (id:61476)
Open House
This property has open houses!
May
17
Saturday
Starts at:
12:00 pm
Ends at:2:00 pm
May
18
Sunday
Starts at:
2:00 pm
Ends at:4:00 pm
Property Details
| MLS® Number | N12141472 |
| Property Type | Single Family |
| Community Name | Beaverton |
| Amenities Near By | Place Of Worship, Park, Public Transit, Schools |
| Community Features | School Bus |
| Features | Sump Pump |
| Parking Space Total | 3 |
| Structure | Shed |
Building
| Bathroom Total | 1 |
| Bedrooms Above Ground | 3 |
| Bedrooms Below Ground | 1 |
| Bedrooms Total | 4 |
| Appliances | Water Meter, Water Heater, Dryer, Stove, Washer, Refrigerator |
| Architectural Style | Bungalow |
| Basement Development | Partially Finished |
| Basement Type | Full (partially Finished) |
| Construction Style Attachment | Detached |
| Cooling Type | Central Air Conditioning |
| Exterior Finish | Aluminum Siding, Brick |
| Fire Protection | Smoke Detectors |
| Fireplace Present | Yes |
| Fireplace Type | Woodstove |
| Foundation Type | Block |
| Heating Fuel | Natural Gas |
| Heating Type | Forced Air |
| Stories Total | 1 |
| Size Interior | 700 - 1,100 Ft2 |
| Type | House |
| Utility Water | Municipal Water |
Parking
| No Garage |
Land
| Acreage | No |
| Fence Type | Fenced Yard |
| Land Amenities | Place Of Worship, Park, Public Transit, Schools |
| Sewer | Sanitary Sewer |
| Size Depth | 135 Ft ,6 In |
| Size Frontage | 84 Ft ,9 In |
| Size Irregular | 84.8 X 135.5 Ft |
| Size Total Text | 84.8 X 135.5 Ft |
Rooms
| Level | Type | Length | Width | Dimensions |
|---|---|---|---|---|
| Basement | Bedroom 4 | 5.05 m | 3.17 m | 5.05 m x 3.17 m |
| Basement | Recreational, Games Room | 6.58 m | 3.17 m | 6.58 m x 3.17 m |
| Main Level | Kitchen | 3.99 m | 2.99 m | 3.99 m x 2.99 m |
| Main Level | Dining Room | 2.99 m | 3.09 m | 2.99 m x 3.09 m |
| Main Level | Living Room | 5.05 m | 3.55 m | 5.05 m x 3.55 m |
| Main Level | Primary Bedroom | 3.71 m | 3.9 m | 3.71 m x 3.9 m |
| Main Level | Bedroom 2 | 4.13 m | 2.99 m | 4.13 m x 2.99 m |
| Main Level | Bedroom 3 | 3.55 m | 2.9 m | 3.55 m x 2.9 m |
Contact Us
Contact us for more information








































