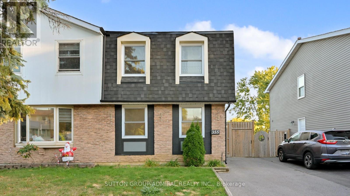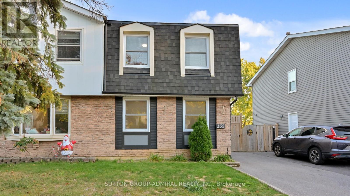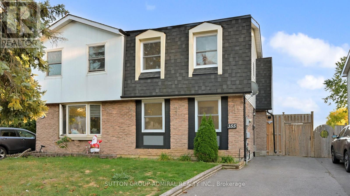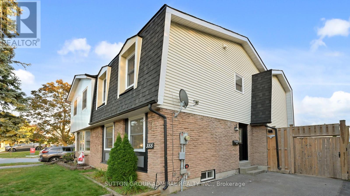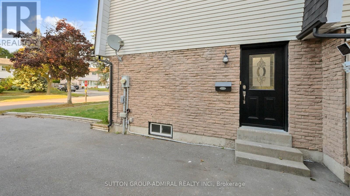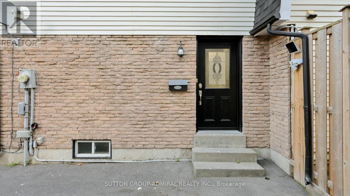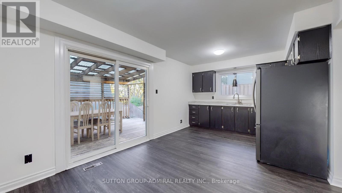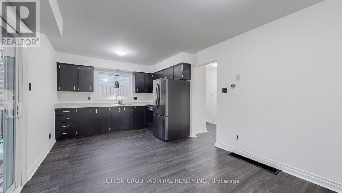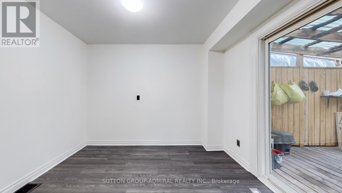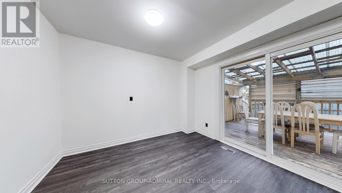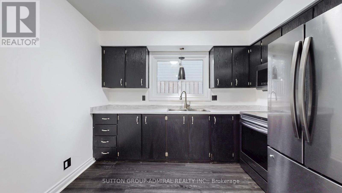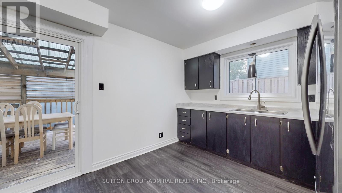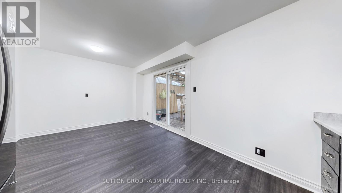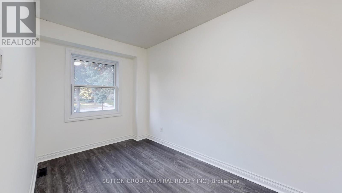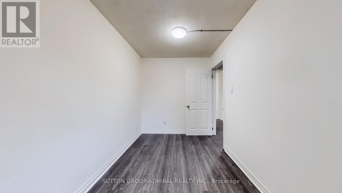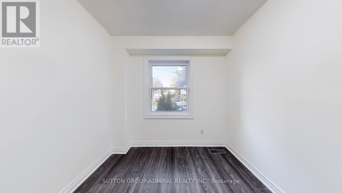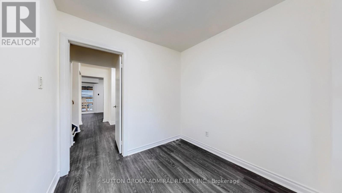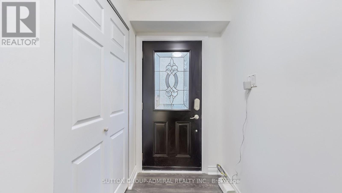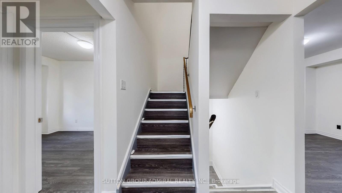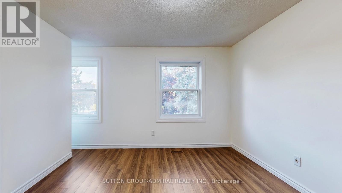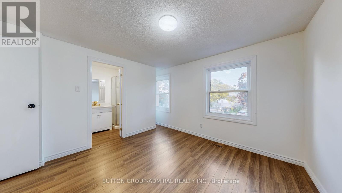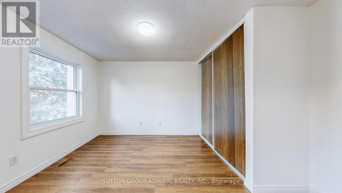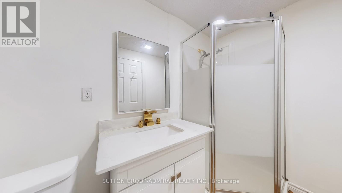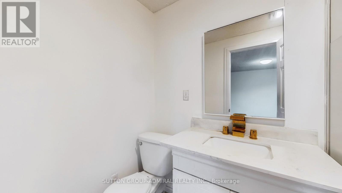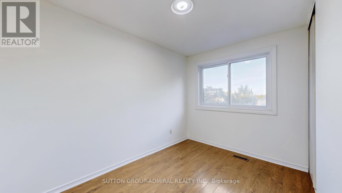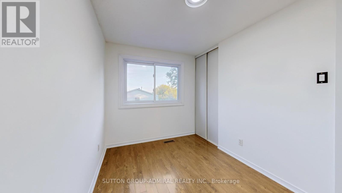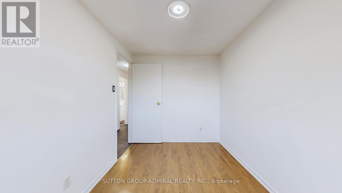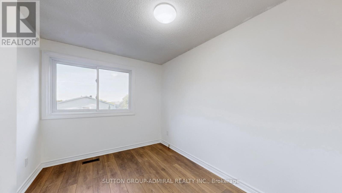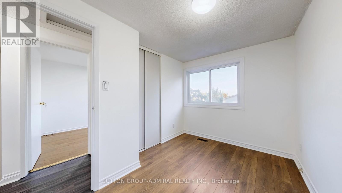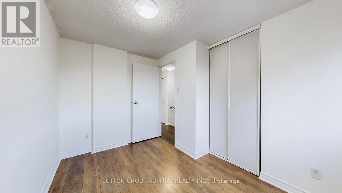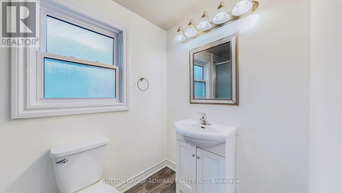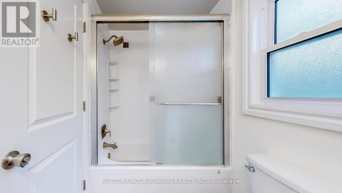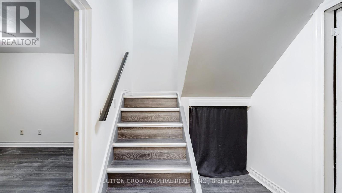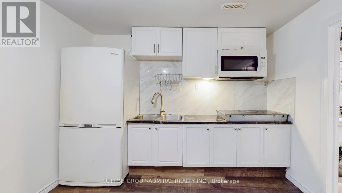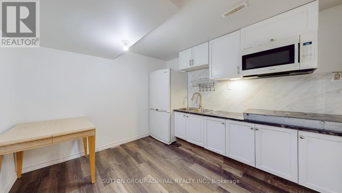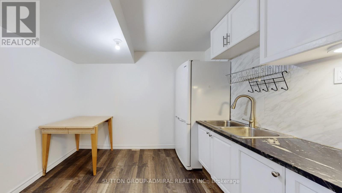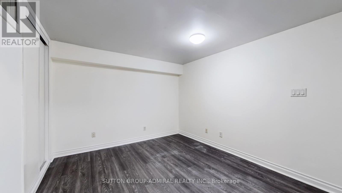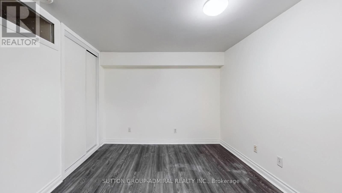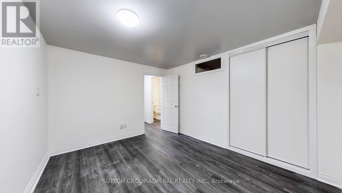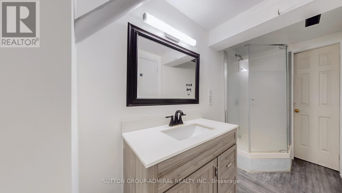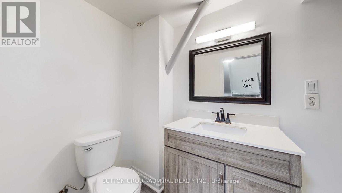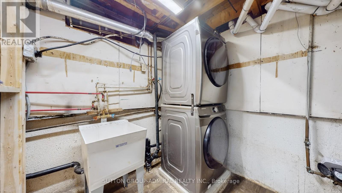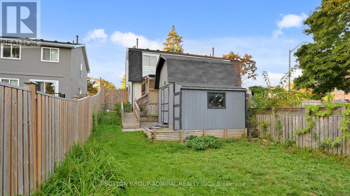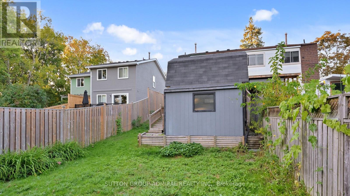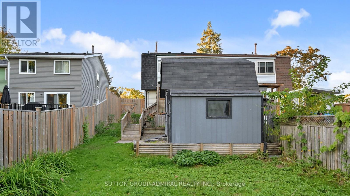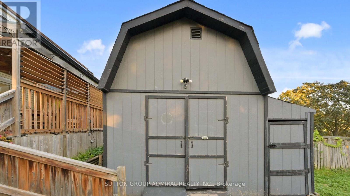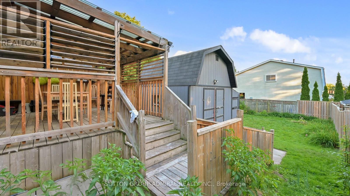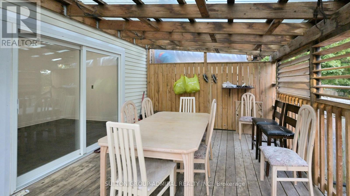6 Bedroom
4 Bathroom
1,100 - 1,500 ft2
Central Air Conditioning
Forced Air
$799,900
Whether You're a First-Time Buyer, Growing Family, or Savvy Investor - Don't Miss This 5 Bedroom, 4 Bath, Beautiful Home With Many Modern Upgrades! Main Floor Features a Living Room, Plus, 2 Additional Bedrooms W/Windows, 2pc Bath, Beautiful Luxury Vinyl Flooring, Eat-In Kitchen Feat. S/S Appliances & Spacious Breakfast Area W/ Walk Out To Beautiful Deck & Oversized Backyard, Covered Deck W/ Uv Panel Roof. Large Shed Feat. Workshop & Loft For Storage. Finished Basement Has Large Bedroom, Kitchen, 3pc Bathroom,Vinyl Flooring, 3 Car Driveway Parking & Tons Of Upgrades. This Well Kept, Semi-Detached Home Has Tons Of Room For The Growing Family Nestled in a Family-Friendly Neighborhood, Conveniently Located Just Minutes From Schools, Parks, Transit, Shopping, and All The Essentials. Ready To Move In & Enjoy! (id:61476)
Property Details
|
MLS® Number
|
E12427124 |
|
Property Type
|
Single Family |
|
Neigbourhood
|
Samac |
|
Community Name
|
Samac |
|
Equipment Type
|
Water Heater |
|
Parking Space Total
|
2 |
|
Rental Equipment Type
|
Water Heater |
Building
|
Bathroom Total
|
4 |
|
Bedrooms Above Ground
|
5 |
|
Bedrooms Below Ground
|
1 |
|
Bedrooms Total
|
6 |
|
Appliances
|
Dryer, Microwave, Stove, Washer, Refrigerator |
|
Basement Development
|
Finished |
|
Basement Type
|
N/a (finished) |
|
Construction Style Attachment
|
Semi-detached |
|
Cooling Type
|
Central Air Conditioning |
|
Exterior Finish
|
Aluminum Siding, Brick |
|
Flooring Type
|
Vinyl, Laminate |
|
Half Bath Total
|
2 |
|
Heating Fuel
|
Natural Gas |
|
Heating Type
|
Forced Air |
|
Stories Total
|
2 |
|
Size Interior
|
1,100 - 1,500 Ft2 |
|
Type
|
House |
|
Utility Water
|
Municipal Water |
Parking
Land
|
Acreage
|
No |
|
Sewer
|
Sanitary Sewer |
|
Size Depth
|
129 Ft ,2 In |
|
Size Frontage
|
28 Ft |
|
Size Irregular
|
28 X 129.2 Ft |
|
Size Total Text
|
28 X 129.2 Ft |
Rooms
| Level |
Type |
Length |
Width |
Dimensions |
|
Second Level |
Primary Bedroom |
3.76 m |
3.43 m |
3.76 m x 3.43 m |
|
Second Level |
Bedroom 2 |
3.4 m |
2.44 m |
3.4 m x 2.44 m |
|
Second Level |
Bedroom 3 |
2.25 m |
2.24 m |
2.25 m x 2.24 m |
|
Basement |
Bathroom |
2.01 m |
1.57 m |
2.01 m x 1.57 m |
|
Basement |
Laundry Room |
2.92 m |
2.13 m |
2.92 m x 2.13 m |
|
Basement |
Bedroom |
3.53 m |
3.05 m |
3.53 m x 3.05 m |
|
Basement |
Kitchen |
3.2 m |
2.92 m |
3.2 m x 2.92 m |
|
Ground Level |
Living Room |
3.28 m |
3.25 m |
3.28 m x 3.25 m |
|
Ground Level |
Kitchen |
3.25 m |
2.26 m |
3.25 m x 2.26 m |
|
Ground Level |
Eating Area |
3.25 m |
2.26 m |
3.25 m x 2.26 m |
|
Ground Level |
Bedroom 4 |
3.68 m |
2.21 m |
3.68 m x 2.21 m |
|
Ground Level |
Bedroom 5 |
2.51 m |
2.45 m |
2.51 m x 2.45 m |


