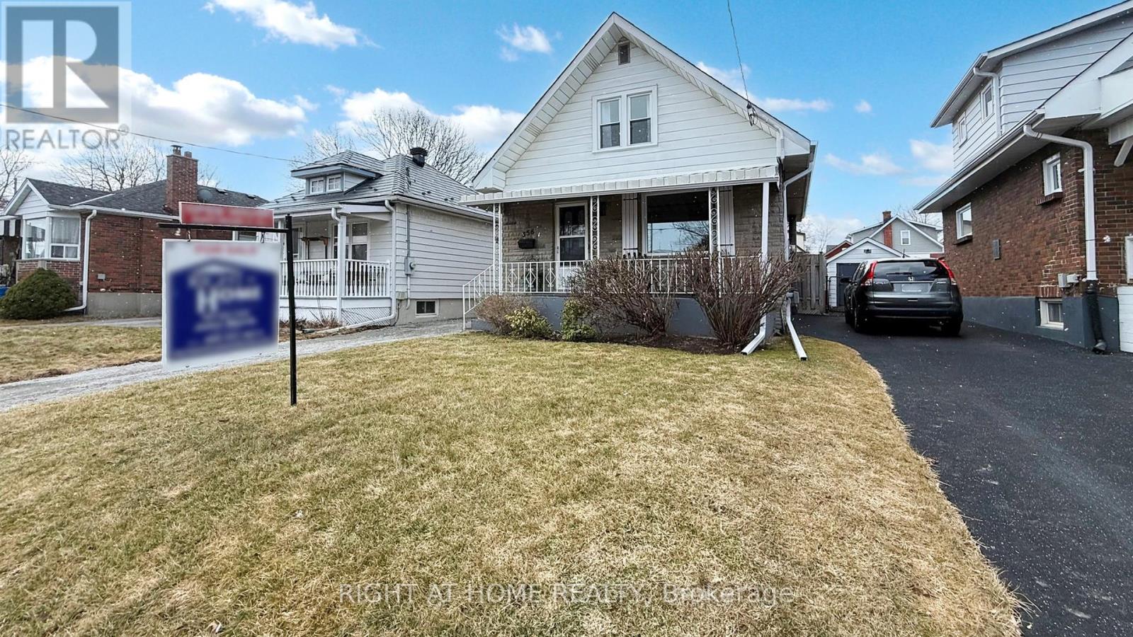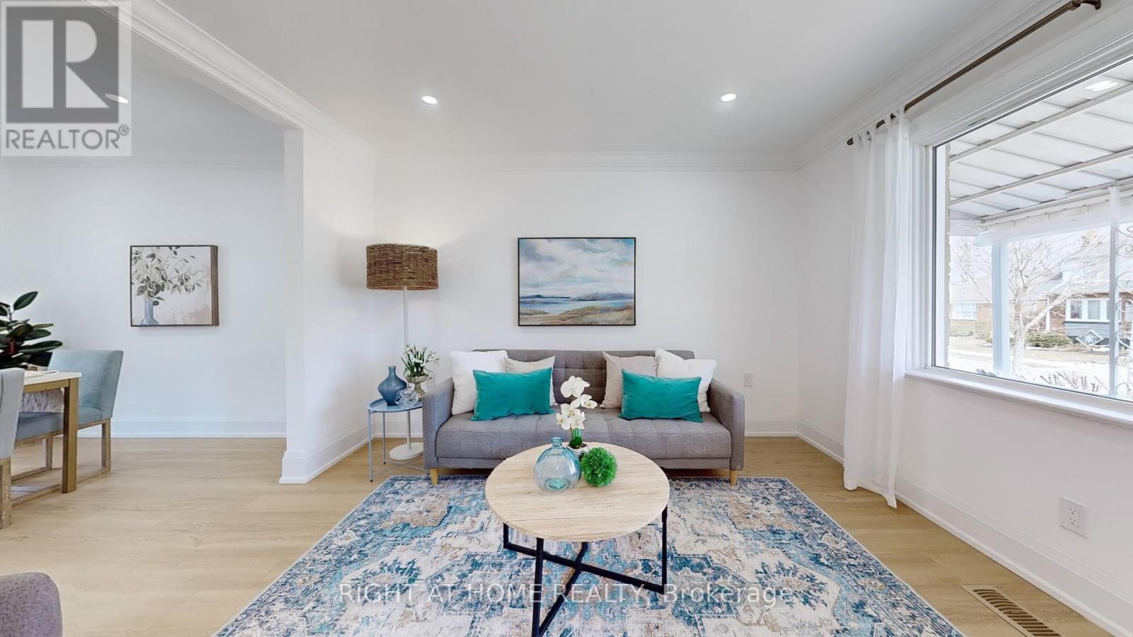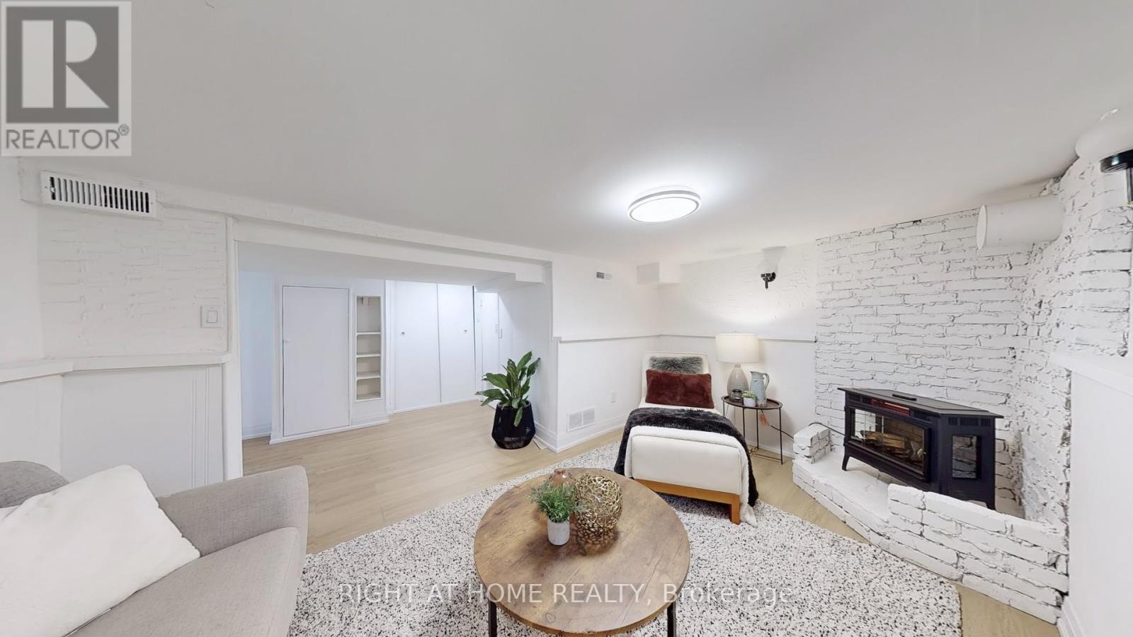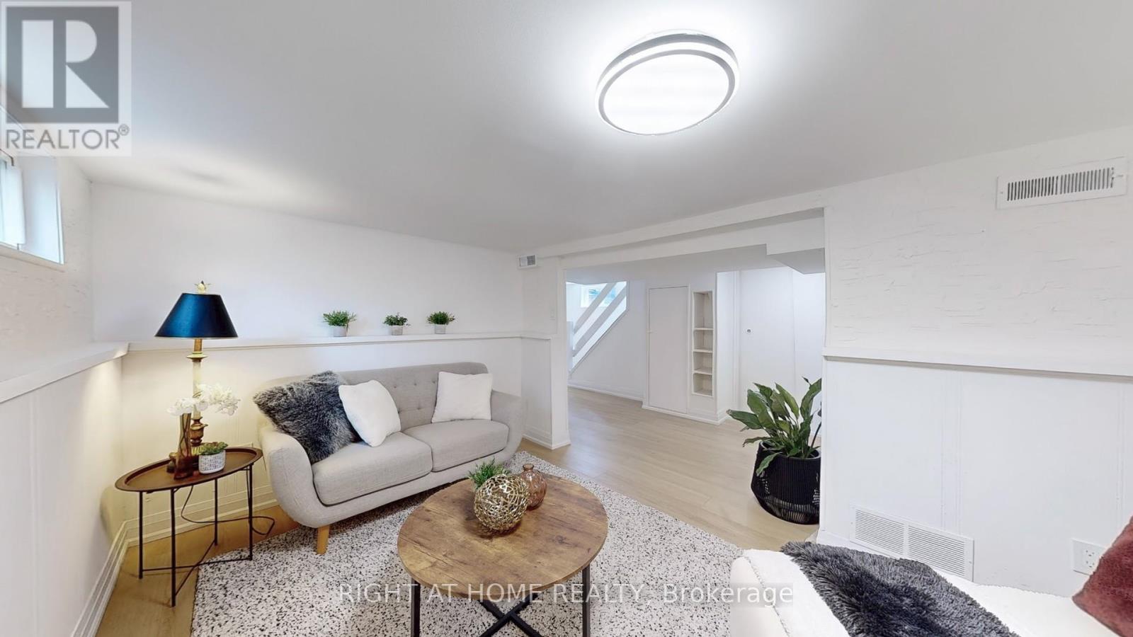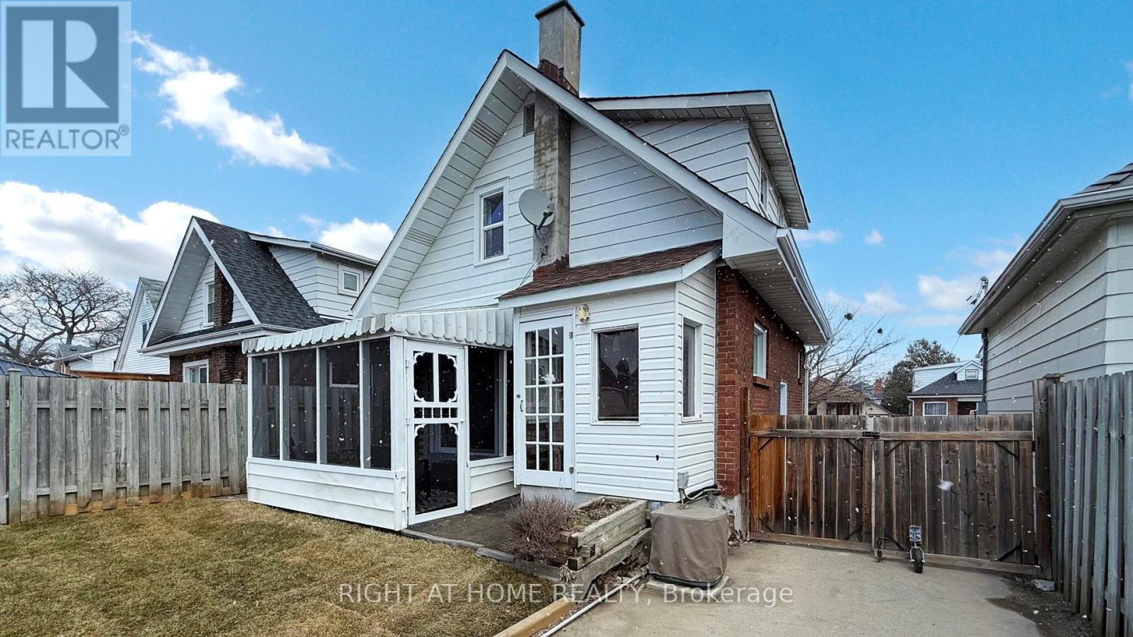2 Bedroom
2 Bathroom
700 - 1,100 ft2
Central Air Conditioning
Forced Air
$629,000
Renovated, move-in ready 1.5-story detached home in desirable north O'Neill district. Major Renovations in 2025 including a brand new bright kitchen including quartz counters/backsplash, and new stainless steel appliances, new 4-piece bath, new vinyl flooring, new ESA-certified electrical, main floor was brought back to the studs then fully insulated/vapour barrier & drywalled. Featuring a bright living room (crown moulding, pot lights), separate dining room with sliding glass doors to leading to screened in room , ample parking for 4 + cars, 1.5 car detached garage, along with a fully enclosed backyard for a play area for the kids or safe area for your pet. Enhanced curb appeal with front porch/awning. Roof (shingles) replaced 2022. All new eaves troughs 2024. Great quiet mature area . Conveniently located near Connaught Park, hospital, and Costco. See attached list for a COMPLETE list of Upgrades & Renovations. Come check it out at our Open House on Saturday, March 29 & Sunday, March 30, 2-4 PM (id:61476)
Property Details
|
MLS® Number
|
E12046826 |
|
Property Type
|
Single Family |
|
Neigbourhood
|
O'Neill |
|
Community Name
|
O'Neill |
|
Equipment Type
|
Water Heater - Gas |
|
Parking Space Total
|
5 |
|
Rental Equipment Type
|
Water Heater - Gas |
|
Structure
|
Porch, Shed |
Building
|
Bathroom Total
|
2 |
|
Bedrooms Above Ground
|
2 |
|
Bedrooms Total
|
2 |
|
Age
|
51 To 99 Years |
|
Appliances
|
Dishwasher, Dryer, Microwave, Stove, Washer, Window Coverings, Refrigerator |
|
Basement Development
|
Finished |
|
Basement Type
|
N/a (finished) |
|
Construction Style Attachment
|
Detached |
|
Cooling Type
|
Central Air Conditioning |
|
Exterior Finish
|
Brick, Stone |
|
Flooring Type
|
Vinyl |
|
Foundation Type
|
Concrete |
|
Heating Fuel
|
Natural Gas |
|
Heating Type
|
Forced Air |
|
Stories Total
|
2 |
|
Size Interior
|
700 - 1,100 Ft2 |
|
Type
|
House |
|
Utility Water
|
Municipal Water |
Parking
Land
|
Acreage
|
No |
|
Fence Type
|
Partially Fenced |
|
Sewer
|
Sanitary Sewer |
|
Size Depth
|
100 Ft |
|
Size Frontage
|
34 Ft ,2 In |
|
Size Irregular
|
34.2 X 100 Ft |
|
Size Total Text
|
34.2 X 100 Ft|under 1/2 Acre |
Rooms
| Level |
Type |
Length |
Width |
Dimensions |
|
Second Level |
Primary Bedroom |
3.78 m |
3.11 m |
3.78 m x 3.11 m |
|
Second Level |
Bedroom 2 |
3.11 m |
3.07 m |
3.11 m x 3.07 m |
|
Basement |
Family Room |
4.29 m |
2.57 m |
4.29 m x 2.57 m |
|
Ground Level |
Living Room |
3.78 m |
3.52 m |
3.78 m x 3.52 m |
|
Ground Level |
Dining Room |
3.08 m |
3.08 m |
3.08 m x 3.08 m |
|
Ground Level |
Kitchen |
3.07 m |
2.64 m |
3.07 m x 2.64 m |


