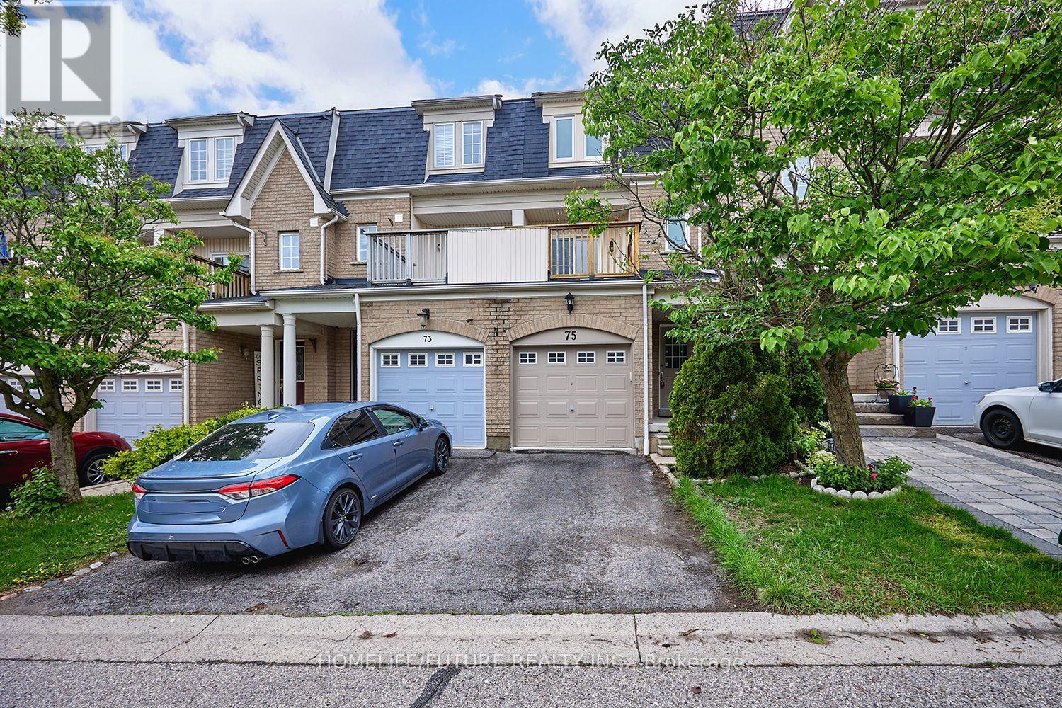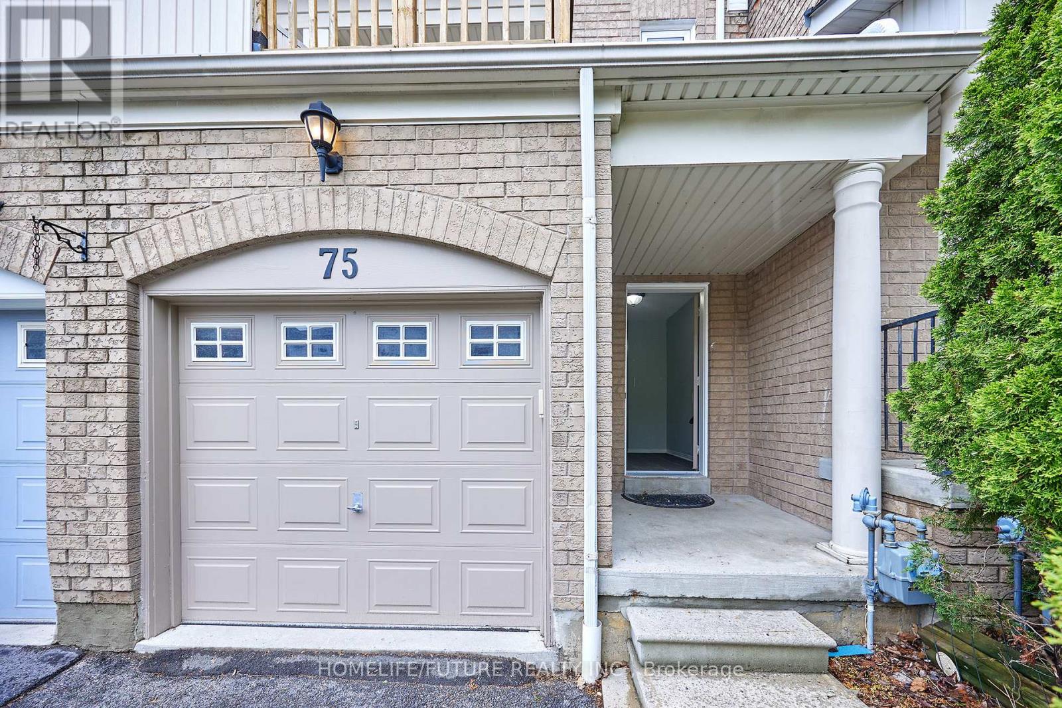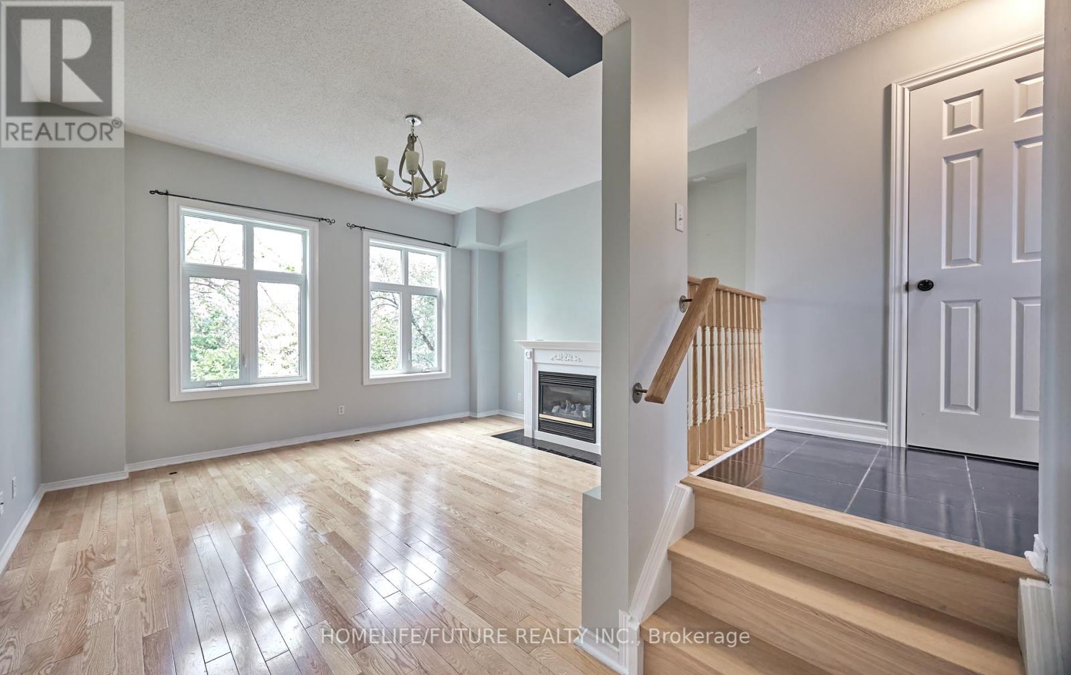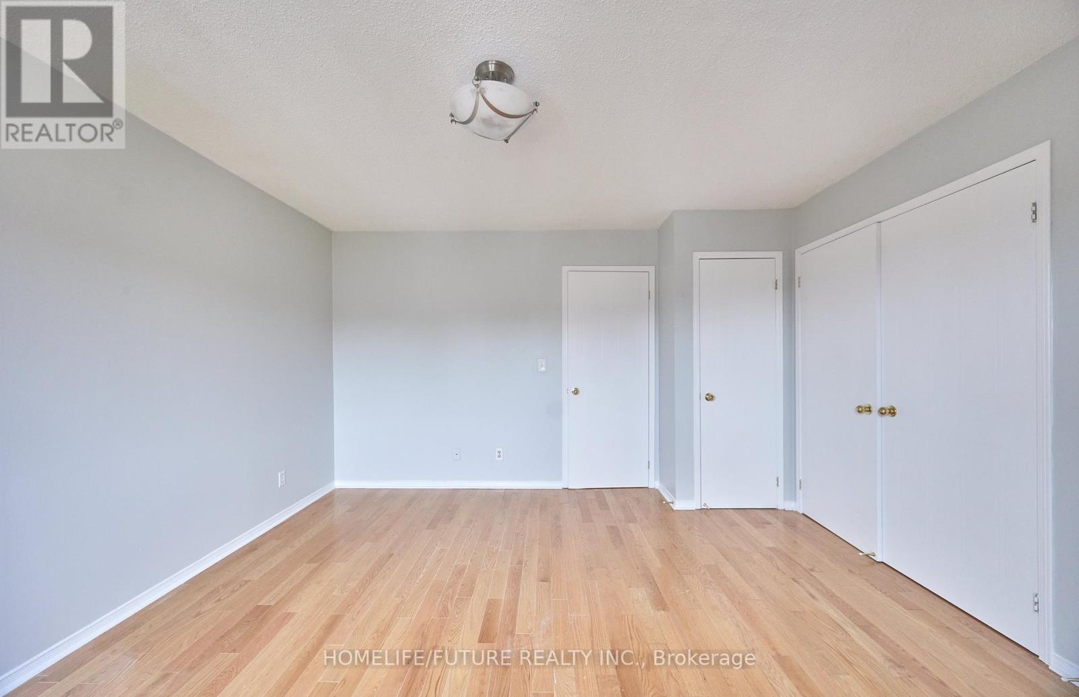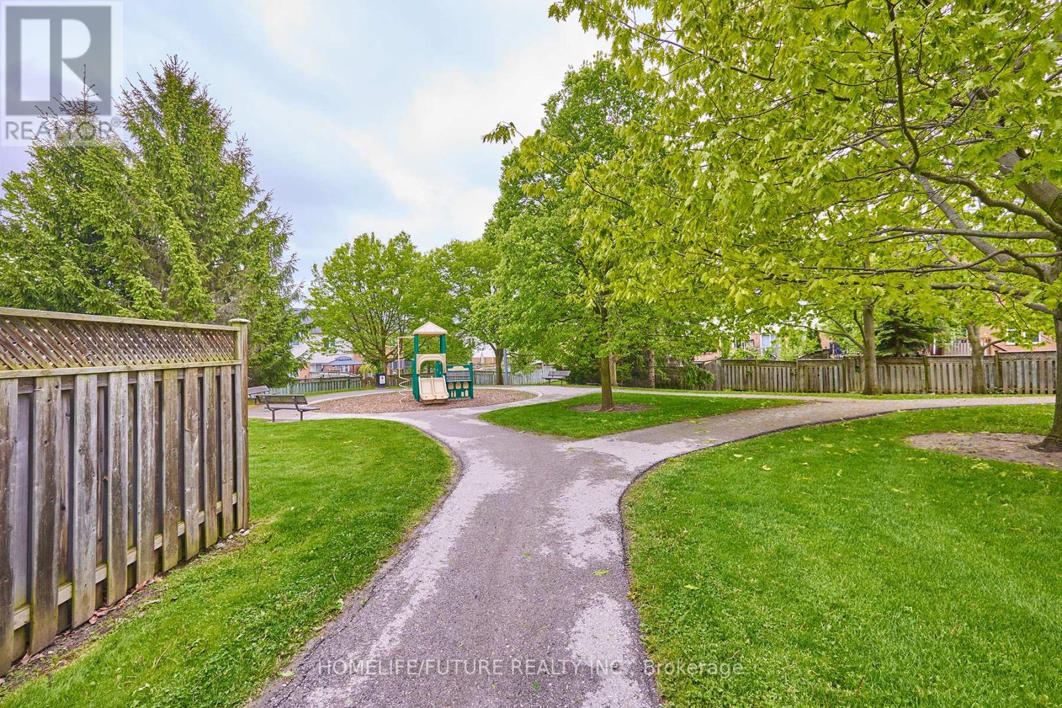36 - 75 Sprucedale Way Whitby, Ontario L1N 9T9
$724,900Maintenance, Common Area Maintenance, Insurance, Water
$249.80 Monthly
Maintenance, Common Area Maintenance, Insurance, Water
$249.80 MonthlyWelcome To This Beautifully Updated Multi-Level Townhouse, Perfectly Situated In A Sought- After Whitby Neighborhood. Freshly Painted Throughout, This Spacious Home Features 3 Bright Bedrooms, 1 Full 3-Piece Bathroom, And 2 Additional Powder Rooms For Ultimate Convenience. Fresh Paint & New Stair Treads For A Modern, Move-In-Ready Feel. Private 2-Car Parking + Ample Visitor Parking Right Out Front. Sun-Filled Living Room With High Ceilings & Hardwood Flooring. Gourmet Kitchen Featuring Quartz Countertops, Overlooking The Breakfast Area With Walk-Out To Balcony Perfect For Morning Coffee Or Evening Relaxation. Bright, Open Layout Designed To Maximize Natural Light. Steps To A Park Great For Kids & Outdoor Relaxation. Minutes To Shopping, Restaurants, Schools & Major Highways (Easy Commute). Family-Friendly Community With Excellent Amenities. This Meticulously Maintained Townhouse Is Perfect For Families, Investors, Or First-Time Buyers Seeking Comfort And Convenience. Don't Wait Book Your Showing Today! (id:61476)
Property Details
| MLS® Number | E12178613 |
| Property Type | Single Family |
| Community Name | Pringle Creek |
| Amenities Near By | Park, Public Transit |
| Community Features | Pet Restrictions |
| Features | Balcony, Carpet Free, In Suite Laundry |
| Parking Space Total | 2 |
Building
| Bathroom Total | 3 |
| Bedrooms Above Ground | 3 |
| Bedrooms Below Ground | 1 |
| Bedrooms Total | 4 |
| Age | 16 To 30 Years |
| Appliances | Dishwasher, Dryer, Garage Door Opener, Hood Fan, Stove, Washer, Refrigerator |
| Cooling Type | Central Air Conditioning |
| Exterior Finish | Brick, Vinyl Siding |
| Fireplace Present | Yes |
| Half Bath Total | 2 |
| Heating Fuel | Natural Gas |
| Heating Type | Forced Air |
| Stories Total | 3 |
| Size Interior | 1,600 - 1,799 Ft2 |
| Type | Apartment |
Parking
| Garage |
Land
| Acreage | No |
| Land Amenities | Park, Public Transit |
Contact Us
Contact us for more information


