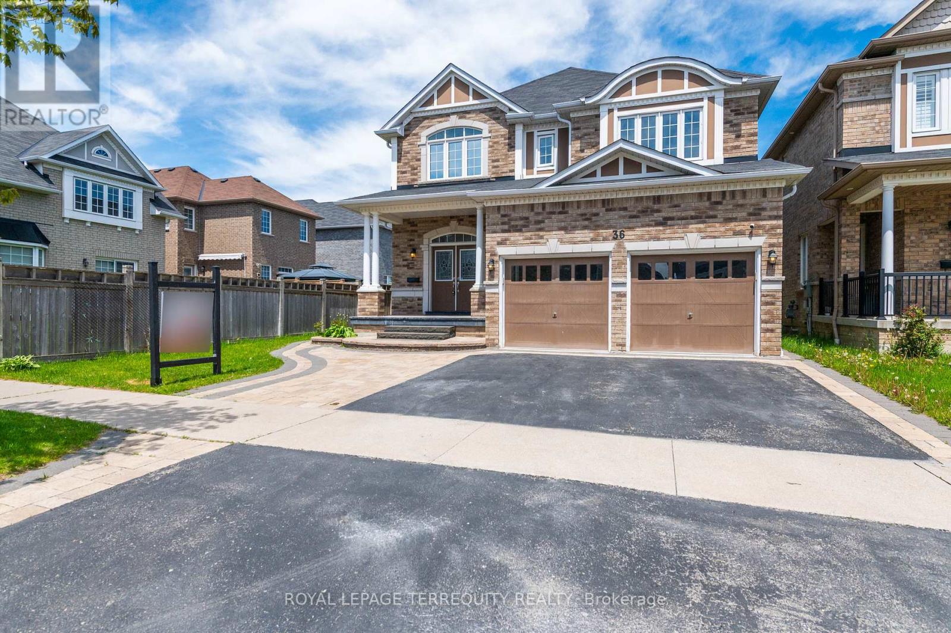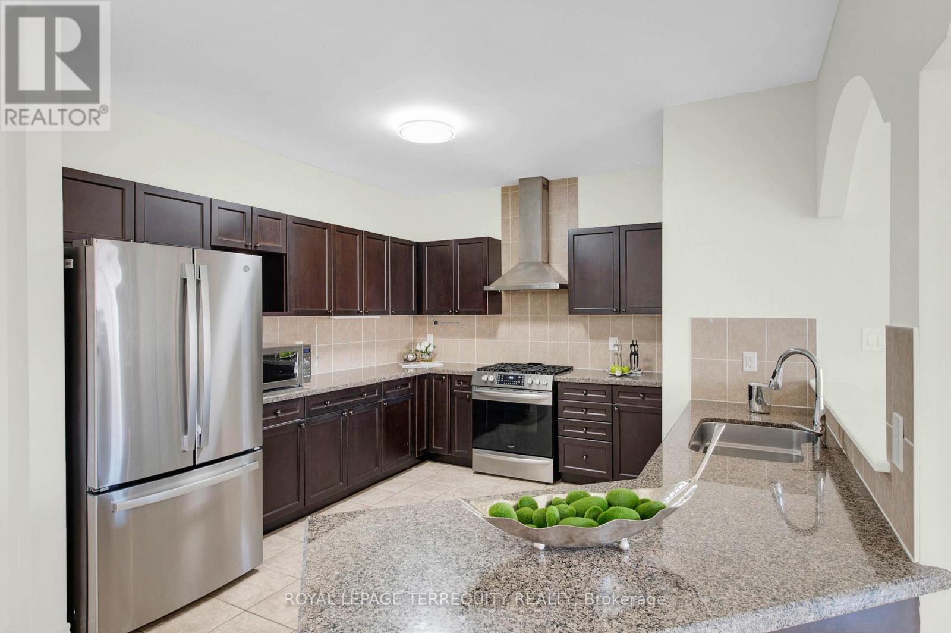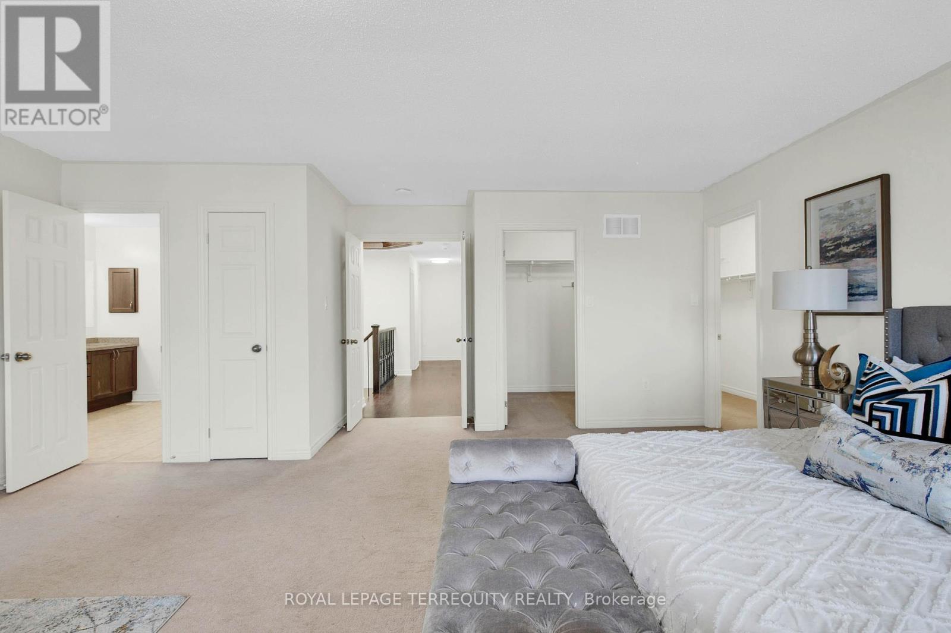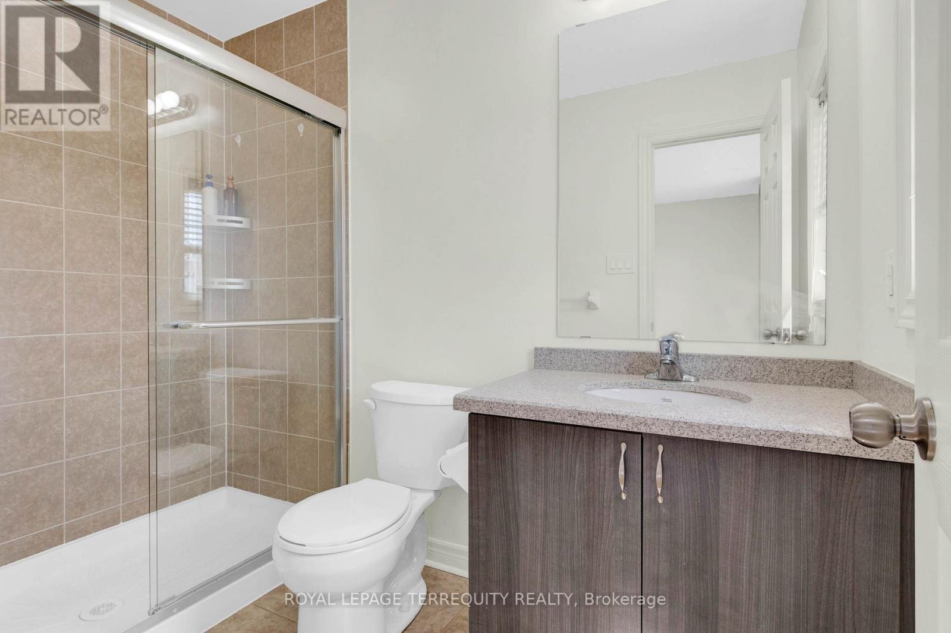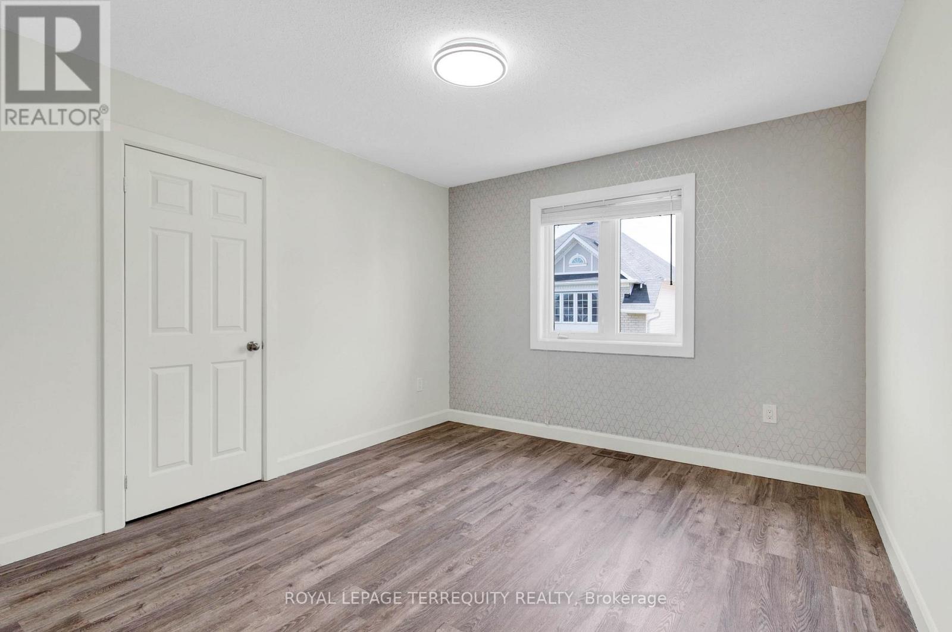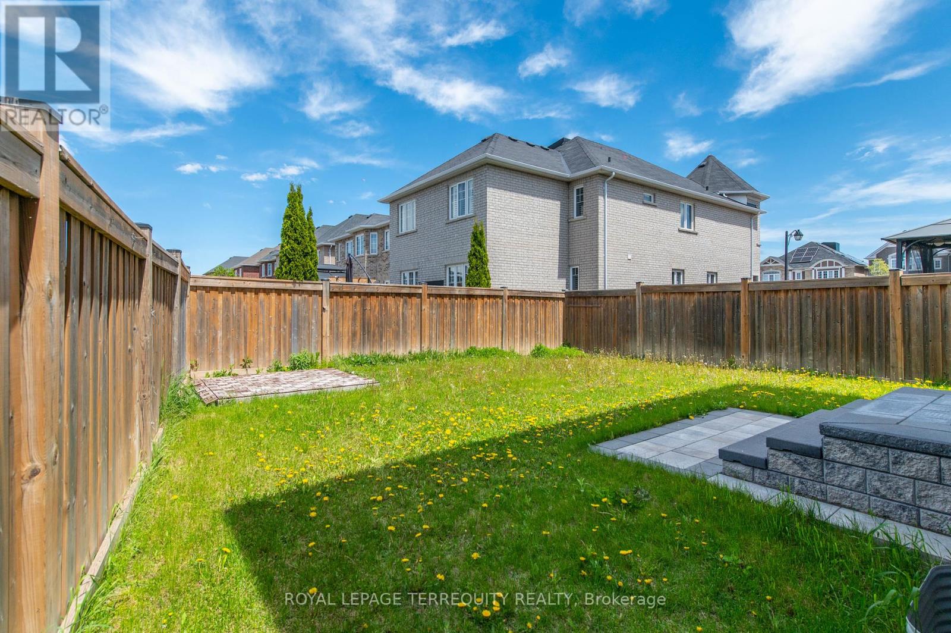4 Bedroom
4 Bathroom
3,000 - 3,500 ft2
Central Air Conditioning
Forced Air
$1,539,000
Property build by renown "John Boddy Homes" . The property boost with Spacious, Open & Bright 4 BDRM, 3.5 Bath. Access to the Back yard & Garage from inside the house. Lots of windows, walking distance to Lake Ontario. Principal Ensuite W/standing shower and a soaker tub. W/I Closet for the Primary Bdrm, Oversized Family room, Open Concept in the Main floor. As an addition, the owner got an building permit for the making a secondary unit in the basement in October, 2023, which can be handy for the purpose of making 2nd unit. (Only permit and document will be handed over). (id:61476)
Property Details
|
MLS® Number
|
E12166177 |
|
Property Type
|
Single Family |
|
Community Name
|
South East |
|
Amenities Near By
|
Hospital, Park, Place Of Worship |
|
Community Features
|
School Bus |
|
Equipment Type
|
Water Heater |
|
Parking Space Total
|
5 |
|
Rental Equipment Type
|
Water Heater |
Building
|
Bathroom Total
|
4 |
|
Bedrooms Above Ground
|
4 |
|
Bedrooms Total
|
4 |
|
Age
|
6 To 15 Years |
|
Appliances
|
Garage Door Opener Remote(s), Dishwasher, Dryer, Stove, Washer, Window Coverings, Refrigerator |
|
Basement Development
|
Unfinished |
|
Basement Type
|
N/a (unfinished) |
|
Construction Style Attachment
|
Detached |
|
Cooling Type
|
Central Air Conditioning |
|
Exterior Finish
|
Brick |
|
Flooring Type
|
Hardwood, Carpeted, Ceramic, Laminate |
|
Foundation Type
|
Concrete |
|
Half Bath Total
|
1 |
|
Heating Fuel
|
Natural Gas |
|
Heating Type
|
Forced Air |
|
Stories Total
|
2 |
|
Size Interior
|
3,000 - 3,500 Ft2 |
|
Type
|
House |
|
Utility Water
|
Municipal Water |
Parking
Land
|
Acreage
|
No |
|
Land Amenities
|
Hospital, Park, Place Of Worship |
|
Sewer
|
Sanitary Sewer |
|
Size Depth
|
113 Ft ,3 In |
|
Size Frontage
|
45 Ft |
|
Size Irregular
|
45 X 113.3 Ft |
|
Size Total Text
|
45 X 113.3 Ft |
Rooms
| Level |
Type |
Length |
Width |
Dimensions |
|
Second Level |
Primary Bedroom |
6.23 m |
6.25 m |
6.23 m x 6.25 m |
|
Second Level |
Bedroom 2 |
3.66 m |
3.35 m |
3.66 m x 3.35 m |
|
Second Level |
Bedroom 3 |
4.19 m |
4.2 m |
4.19 m x 4.2 m |
|
Second Level |
Bedroom 4 |
3.82 m |
3.66 m |
3.82 m x 3.66 m |
|
Main Level |
Living Room |
6.01 m |
3.66 m |
6.01 m x 3.66 m |
|
Main Level |
Family Room |
4.22 m |
6.25 m |
4.22 m x 6.25 m |
|
Main Level |
Kitchen |
3.91 m |
3.81 m |
3.91 m x 3.81 m |
|
Main Level |
Dining Room |
4.8 m |
3.81 m |
4.8 m x 3.81 m |



