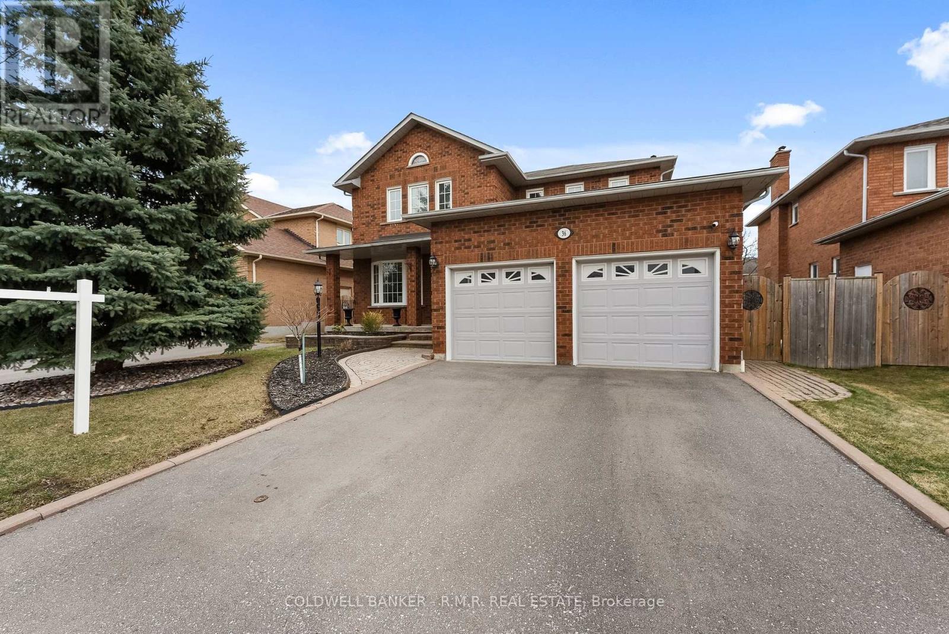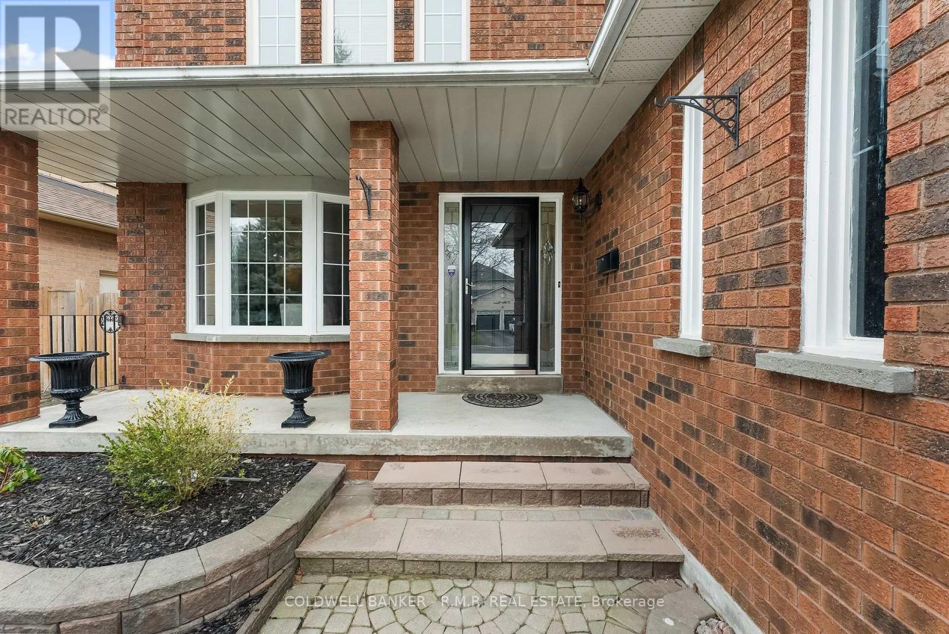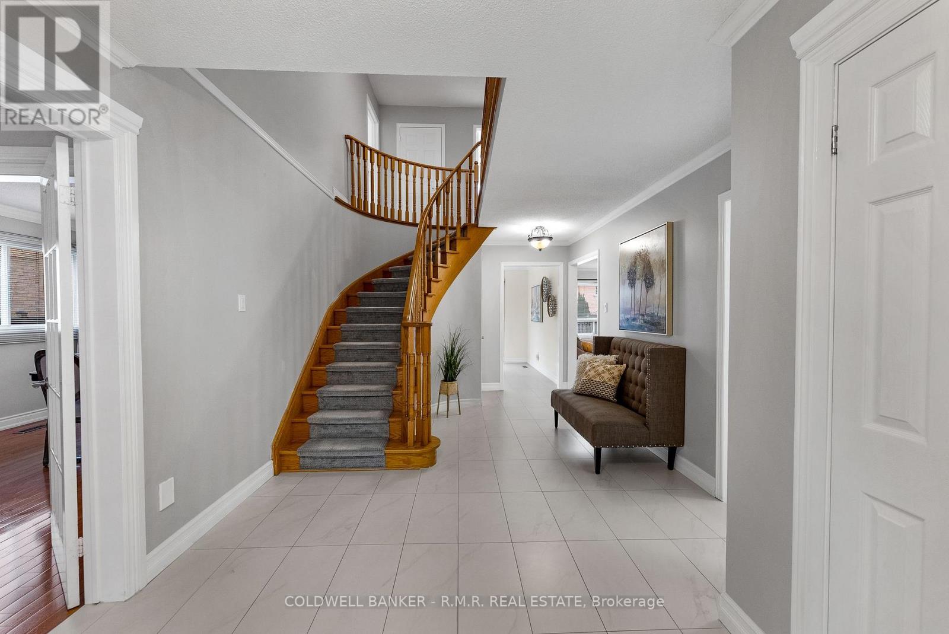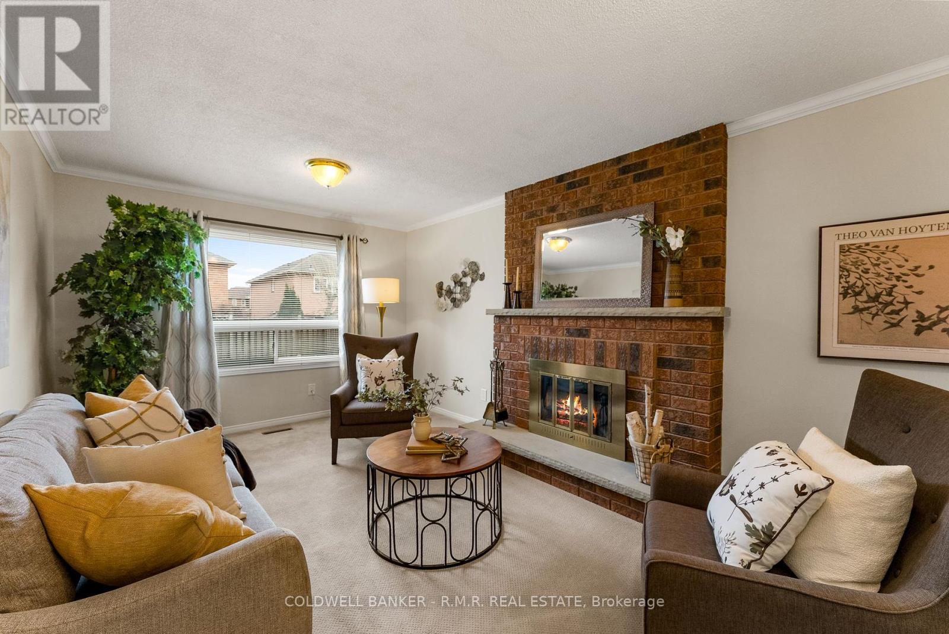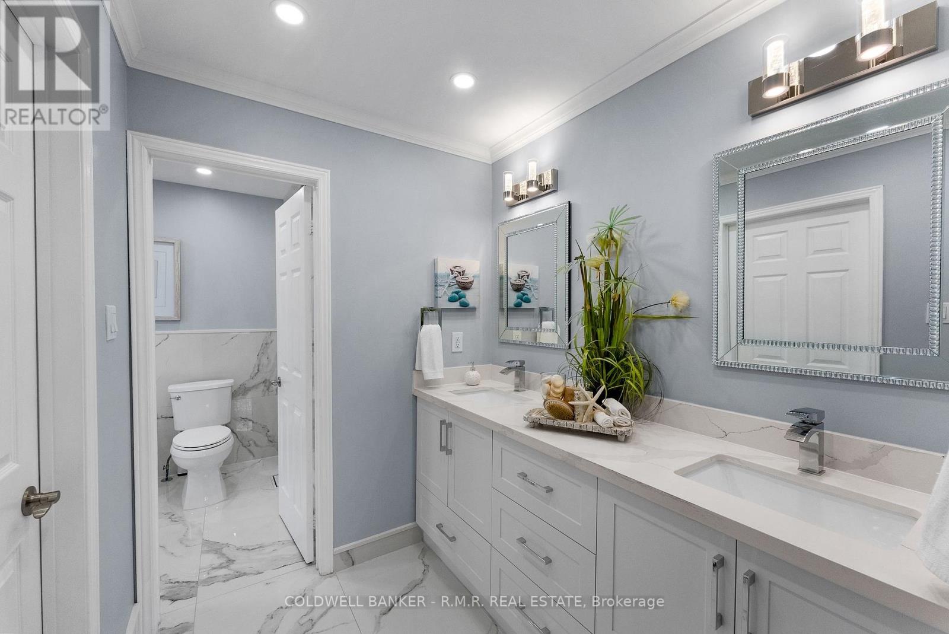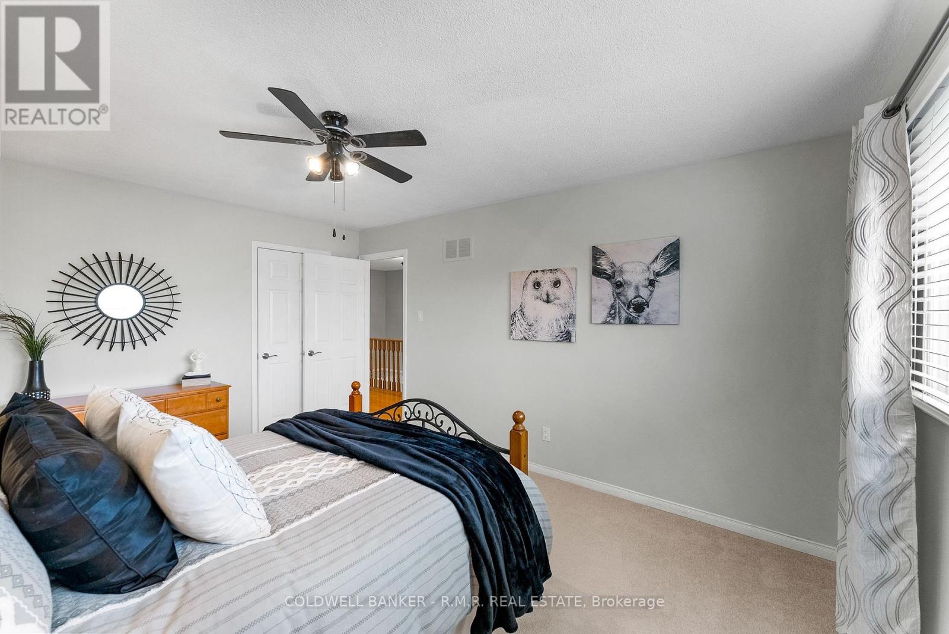5 Bedroom
4 Bathroom
2,500 - 3,000 ft2
Fireplace
Inground Pool
Central Air Conditioning
Forced Air
$1,259,900
Welcome to your dream home in the heart of Rolling Acres, Whitby! With over 3700 sq/f of living space, this beautifully renovated Greenpark home complete with 4-bedroom, 4-bath offers luxury living in one of Whitby's most sought-after mature communities. Step inside to find a completely updated kitchen with modern finishes and high-end appliances - perfect for the home chef! All bathrooms have been tastefully renovated, offering spa-like retreats throughout. Enjoy endless summers in your private backyard oasis featuring an inground pool, ideal for entertaining or relaxing with the family. The fully finished entertainer's basement boasts a custom wet bar, perfect for hosting game nights, gatherings, or creating your own personal retreat. Surrounded by tree-lined streets and close to top schools, parks and all amenities, this home combines style, space, and location. Don't miss your chance to own in one of Whitby's most established neighbourhoods! (id:61476)
Property Details
|
MLS® Number
|
E12069939 |
|
Property Type
|
Single Family |
|
Community Name
|
Rolling Acres |
|
Amenities Near By
|
Park, Public Transit, Schools |
|
Community Features
|
School Bus |
|
Equipment Type
|
Water Heater - Gas |
|
Features
|
Level Lot, Irregular Lot Size |
|
Parking Space Total
|
5 |
|
Pool Type
|
Inground Pool |
|
Rental Equipment Type
|
Water Heater - Gas |
|
Structure
|
Patio(s) |
Building
|
Bathroom Total
|
4 |
|
Bedrooms Above Ground
|
4 |
|
Bedrooms Below Ground
|
1 |
|
Bedrooms Total
|
5 |
|
Appliances
|
Central Vacuum, Dishwasher, Dryer, Freezer, Garage Door Opener, Microwave, Range, Stove, Washer, Refrigerator |
|
Basement Development
|
Finished |
|
Basement Type
|
N/a (finished) |
|
Construction Style Attachment
|
Detached |
|
Cooling Type
|
Central Air Conditioning |
|
Exterior Finish
|
Brick |
|
Fireplace Present
|
Yes |
|
Flooring Type
|
Carpeted, Ceramic, Hardwood |
|
Foundation Type
|
Concrete |
|
Half Bath Total
|
1 |
|
Heating Fuel
|
Natural Gas |
|
Heating Type
|
Forced Air |
|
Stories Total
|
2 |
|
Size Interior
|
2,500 - 3,000 Ft2 |
|
Type
|
House |
|
Utility Water
|
Municipal Water |
Parking
Land
|
Acreage
|
No |
|
Fence Type
|
Fully Fenced, Fenced Yard |
|
Land Amenities
|
Park, Public Transit, Schools |
|
Sewer
|
Sanitary Sewer |
|
Size Depth
|
114 Ft |
|
Size Frontage
|
50 Ft |
|
Size Irregular
|
50 X 114 Ft ; 50.89' X 106.97' X 51.88' X 114.93' |
|
Size Total Text
|
50 X 114 Ft ; 50.89' X 106.97' X 51.88' X 114.93' |
Rooms
| Level |
Type |
Length |
Width |
Dimensions |
|
Second Level |
Primary Bedroom |
5.21 m |
4.36 m |
5.21 m x 4.36 m |
|
Second Level |
Bedroom 2 |
3.44 m |
4.66 m |
3.44 m x 4.66 m |
|
Second Level |
Bedroom 3 |
3.44 m |
4.66 m |
3.44 m x 4.66 m |
|
Second Level |
Bedroom 4 |
3.08 m |
3.69 m |
3.08 m x 3.69 m |
|
Basement |
Den |
3.17 m |
5.58 m |
3.17 m x 5.58 m |
|
Lower Level |
Recreational, Games Room |
9.75 m |
6.58 m |
9.75 m x 6.58 m |
|
Ground Level |
Kitchen |
3.47 m |
3.17 m |
3.47 m x 3.17 m |
|
Ground Level |
Family Room |
3.32 m |
5.73 m |
3.32 m x 5.73 m |
|
Ground Level |
Dining Room |
3.08 m |
4 m |
3.08 m x 4 m |
|
Ground Level |
Living Room |
4.6 m |
3.32 m |
4.6 m x 3.32 m |


