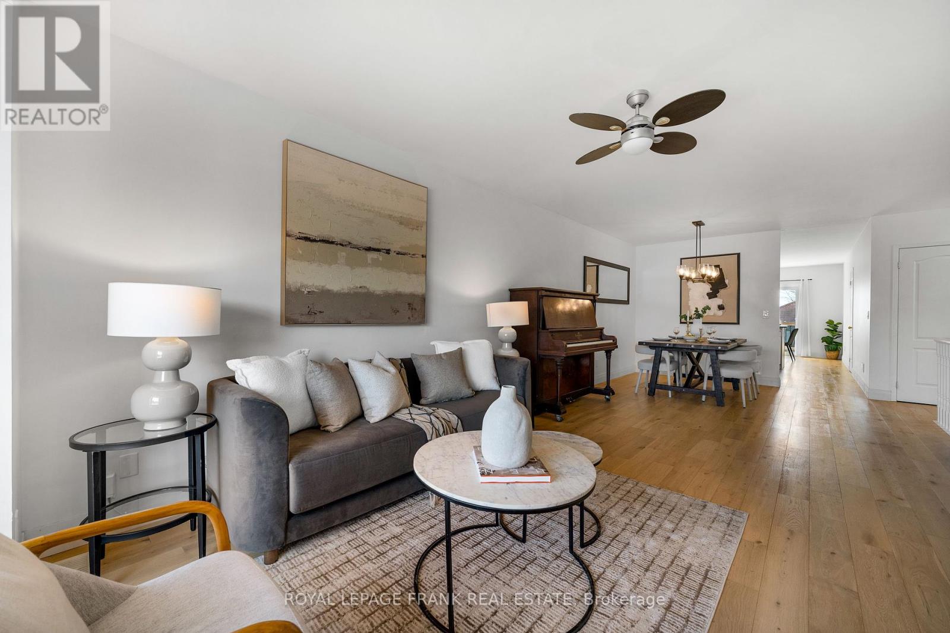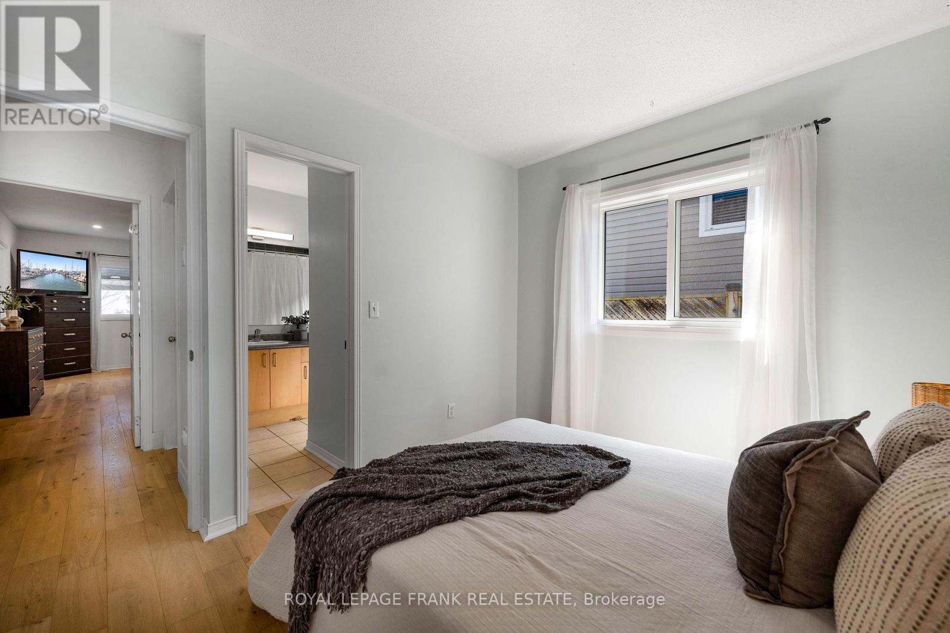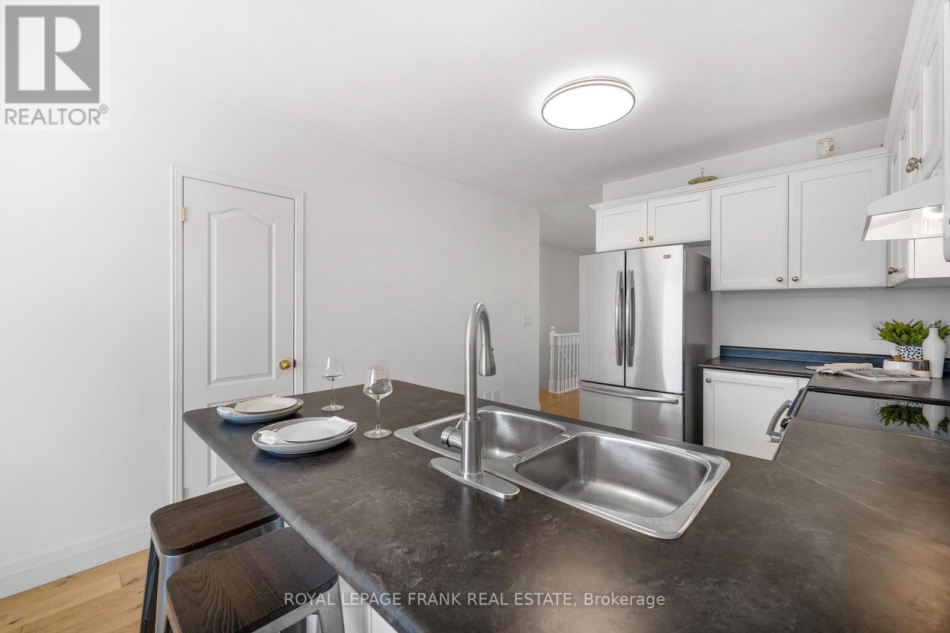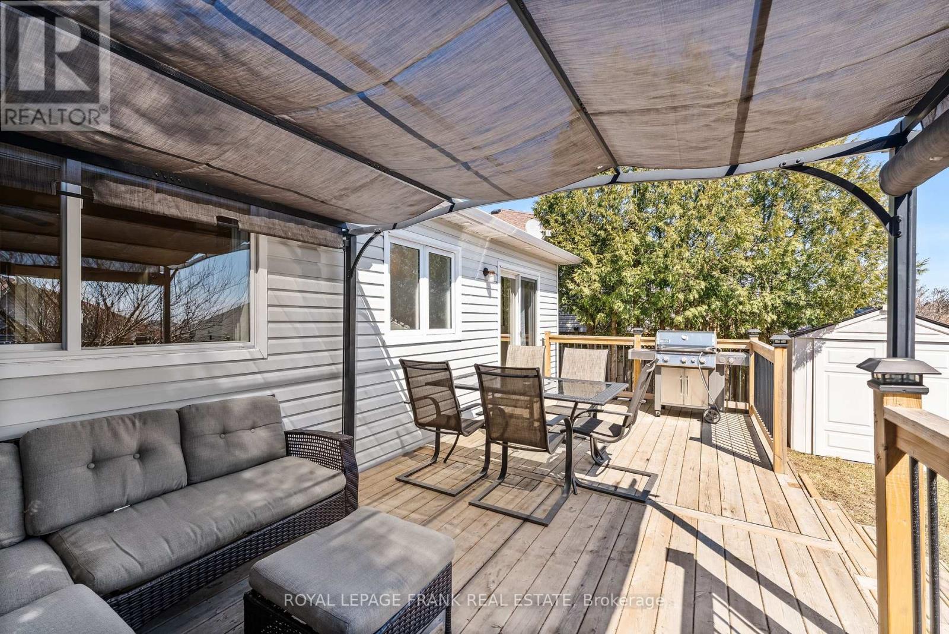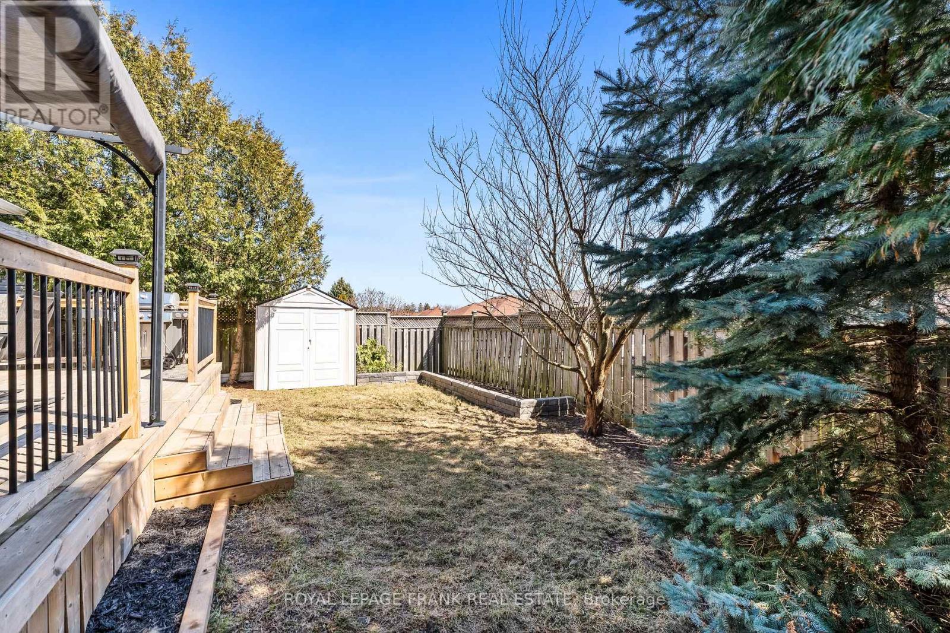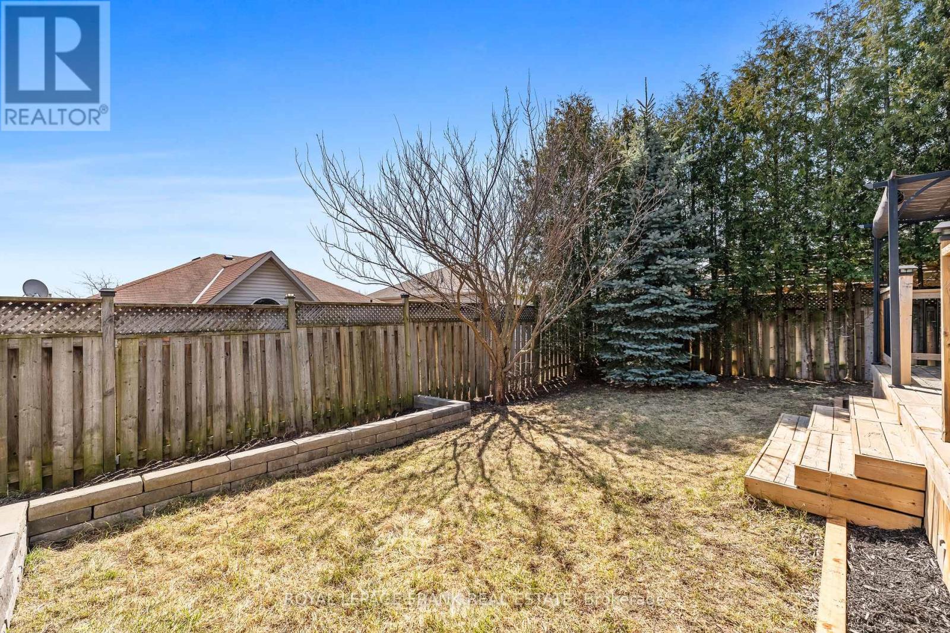2 Bedroom
2 Bathroom
1,100 - 1,500 ft2
Bungalow
Central Air Conditioning
Forced Air
$699,900
Welcome to this beautifully updated 2-bedroom, 2 bathroom bungalow nestled in a quiet, family-friendly neighborhood - perfect for first time buyers, downsizers or seniors. This charming home offers an open-concept layout, hardwood flooring throughout, and updated light fixtures, baseboards, flat ceilings and windows. The spacious kitchen features a cozy breakfast area and a walk out to a private tree-lined backyard with a deck fenced yard and natural gas BBQ hookup - ideal for summer entertaining. The large primary suite includes a walk-in closet and a 4-piece ensuite for added comfort. Enjoy the convenience of a main floor laundry, an attached garage with opener, and a full unfinished basement with endless potential to make it your own. Located close to all amenities including the highway and hospital, this home combines comfort, style and convenience and one move-in-ready package. (id:61476)
Property Details
|
MLS® Number
|
X12069335 |
|
Property Type
|
Single Family |
|
Community Name
|
Port Hope |
|
Amenities Near By
|
Hospital, Public Transit, Schools |
|
Parking Space Total
|
2 |
|
Structure
|
Deck, Shed |
Building
|
Bathroom Total
|
2 |
|
Bedrooms Above Ground
|
2 |
|
Bedrooms Total
|
2 |
|
Age
|
16 To 30 Years |
|
Appliances
|
Garage Door Opener Remote(s), Water Heater, Water Meter, Dishwasher, Dryer, Hood Fan, Stove, Washer, Window Coverings, Refrigerator |
|
Architectural Style
|
Bungalow |
|
Basement Development
|
Unfinished |
|
Basement Type
|
Full (unfinished) |
|
Construction Style Attachment
|
Detached |
|
Cooling Type
|
Central Air Conditioning |
|
Exterior Finish
|
Brick Facing, Vinyl Siding |
|
Flooring Type
|
Hardwood |
|
Foundation Type
|
Unknown |
|
Heating Fuel
|
Natural Gas |
|
Heating Type
|
Forced Air |
|
Stories Total
|
1 |
|
Size Interior
|
1,100 - 1,500 Ft2 |
|
Type
|
House |
|
Utility Water
|
Municipal Water |
Parking
Land
|
Acreage
|
No |
|
Fence Type
|
Fenced Yard |
|
Land Amenities
|
Hospital, Public Transit, Schools |
|
Sewer
|
Sanitary Sewer |
|
Size Depth
|
105 Ft ,10 In |
|
Size Frontage
|
42 Ft |
|
Size Irregular
|
42 X 105.9 Ft |
|
Size Total Text
|
42 X 105.9 Ft|under 1/2 Acre |
Rooms
| Level |
Type |
Length |
Width |
Dimensions |
|
Main Level |
Living Room |
7.92 m |
3.66 m |
7.92 m x 3.66 m |
|
Other |
Dining Room |
7.92 m |
3.66 m |
7.92 m x 3.66 m |
|
Other |
Kitchen |
3.29 m |
3.05 m |
3.29 m x 3.05 m |
|
Other |
Eating Area |
3.05 m |
3.05 m |
3.05 m x 3.05 m |
|
Other |
Primary Bedroom |
6.71 m |
3.84 m |
6.71 m x 3.84 m |
|
Other |
Bedroom 2 |
3.08 m |
2.47 m |
3.08 m x 2.47 m |
Utilities











