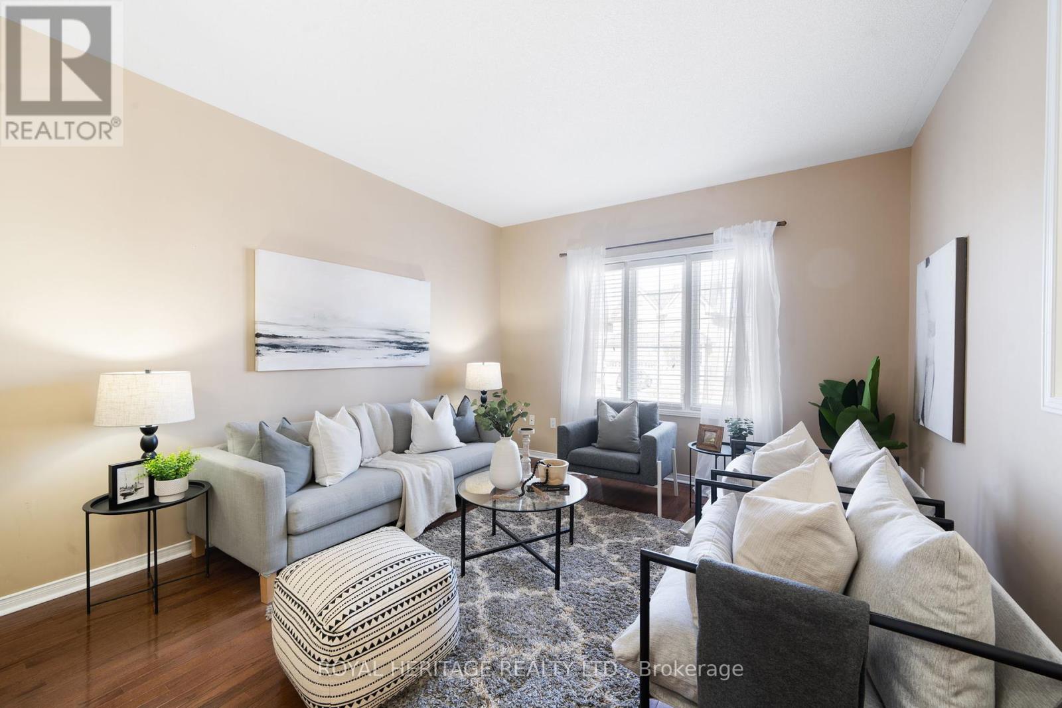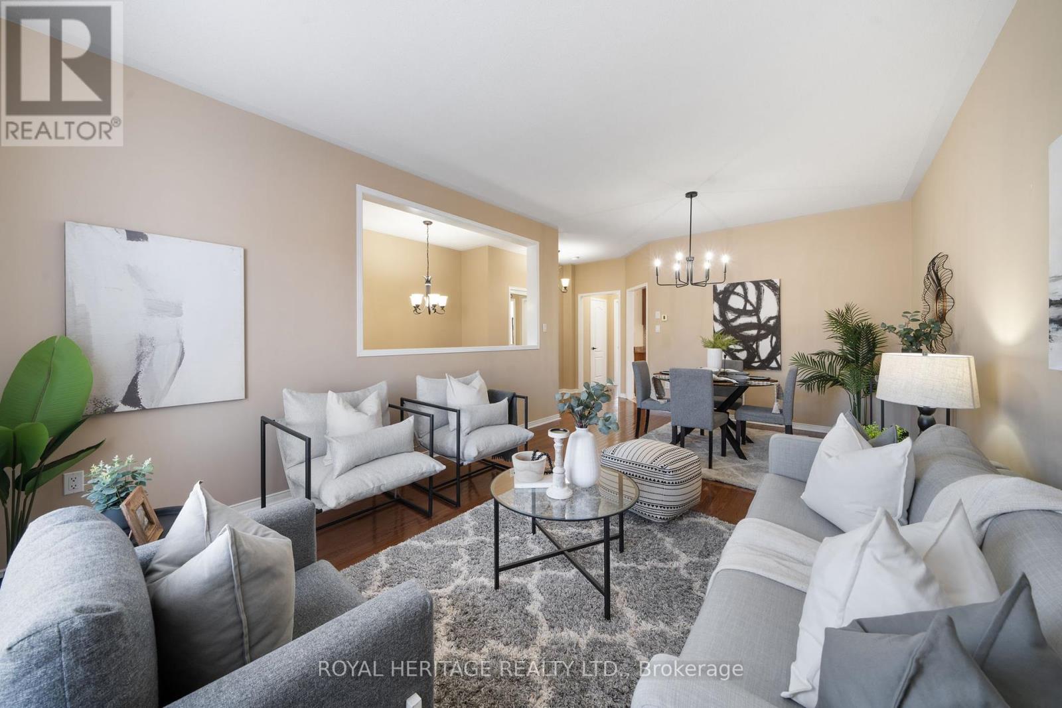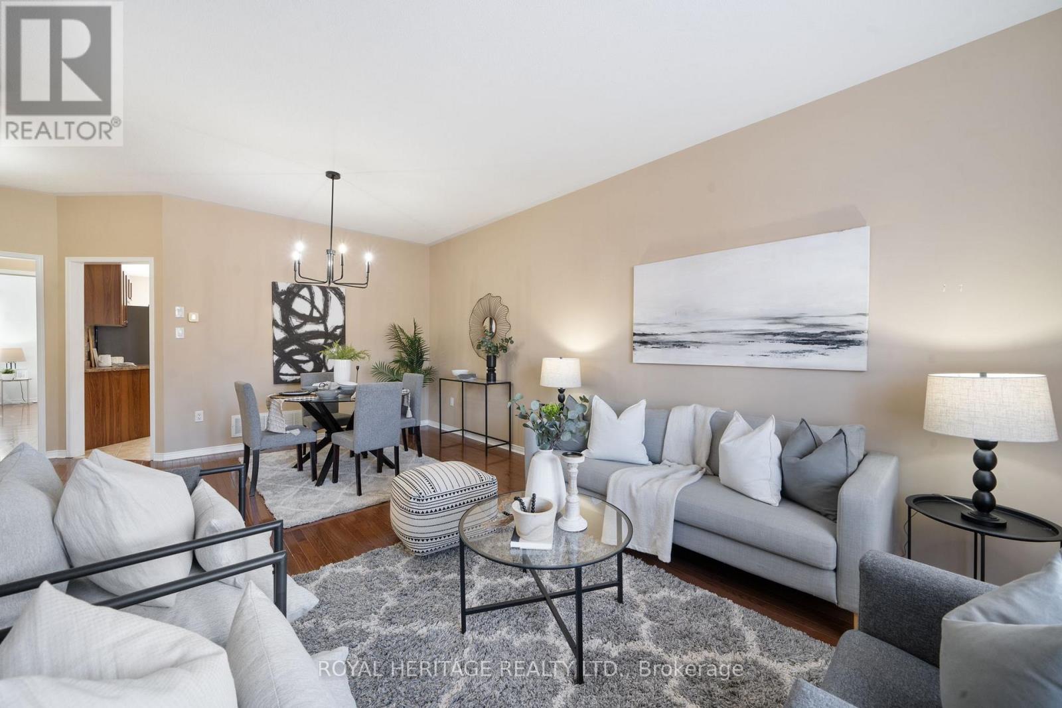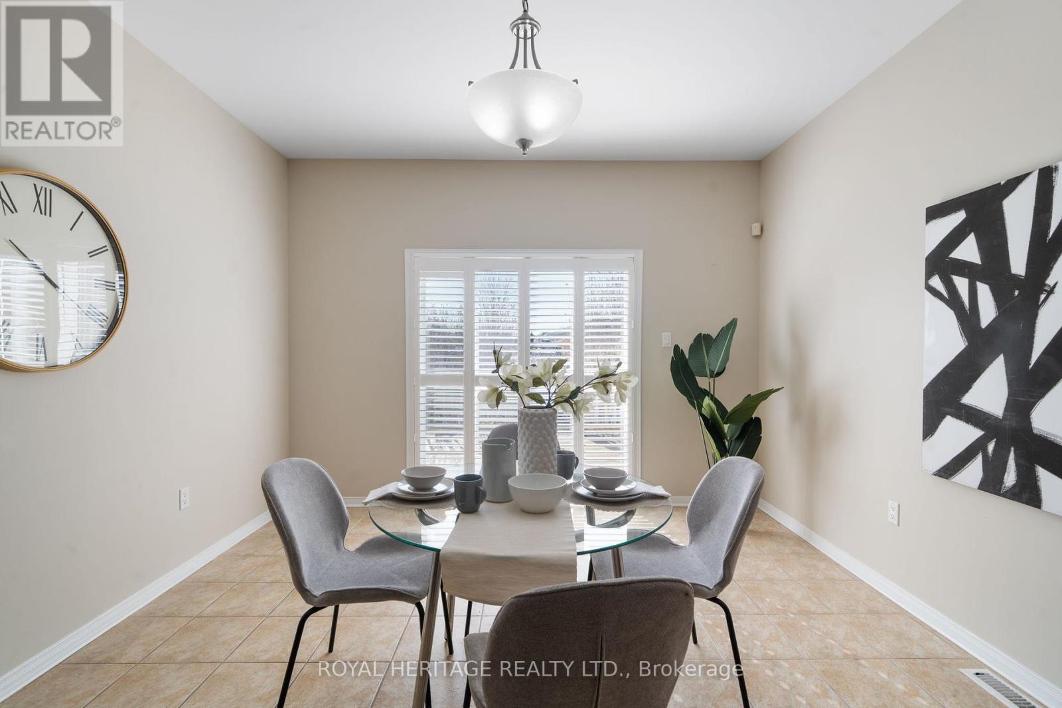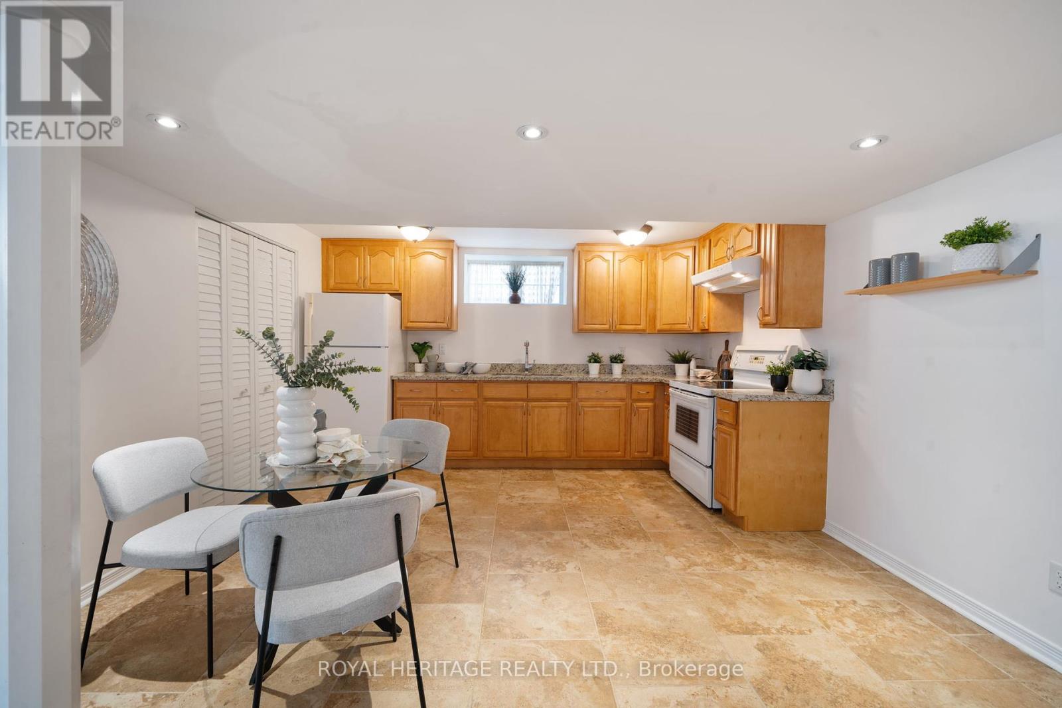2 Bedroom
3 Bathroom
1,100 - 1,500 ft2
Raised Bungalow
Central Air Conditioning
Forced Air
$899,999
Custom-Built Detached Brick Bungalow by Dellpark Homes is beautifully designed and finished top to bottom offers over 2,000 sq. ft. of living space featuring 9-ft ceilings, hardwood & tile floors, spacious living and dining area and a well-appointed kitchen, and a huge primary bedroom, walk in closet and 4 piece ensuite all this on the main level. The lower level has a kitchen, living area with a Separate Entrance and a bedroom with above-ground windows, and a 4 piece bathroom. Ideal for multi-generational living. Enjoy your large fully fenced and gated Outdoor Space on a wooden deck or lower stone patio. Don't miss this incredible opportunity to stop paying rent and start owning a place to call home. ROOF 2024, Includes all appliances, shed, and light fixtures. Note: All Main Level Stainless Steel Appliances Replaced 2025 include a 3 year Transferrable Warranty. Check out the Virtual Tour & Visit The Open House on Saturday & Sunday April 5 & 6 @ 2:00 - 4:00pm (id:61476)
Property Details
|
MLS® Number
|
E12058481 |
|
Property Type
|
Single Family |
|
Community Name
|
Rolling Acres |
|
Amenities Near By
|
Schools, Public Transit |
|
Parking Space Total
|
2 |
|
Structure
|
Porch, Patio(s), Deck, Shed |
Building
|
Bathroom Total
|
3 |
|
Bedrooms Above Ground
|
1 |
|
Bedrooms Below Ground
|
1 |
|
Bedrooms Total
|
2 |
|
Age
|
16 To 30 Years |
|
Appliances
|
Water Meter, Water Heater, Dishwasher, Dryer, Microwave, Range, Two Stoves, Washer, Two Refrigerators |
|
Architectural Style
|
Raised Bungalow |
|
Basement Development
|
Finished |
|
Basement Type
|
N/a (finished) |
|
Construction Style Attachment
|
Detached |
|
Cooling Type
|
Central Air Conditioning |
|
Exterior Finish
|
Brick |
|
Flooring Type
|
Hardwood, Tile, Laminate |
|
Foundation Type
|
Poured Concrete |
|
Half Bath Total
|
1 |
|
Heating Fuel
|
Natural Gas |
|
Heating Type
|
Forced Air |
|
Stories Total
|
1 |
|
Size Interior
|
1,100 - 1,500 Ft2 |
|
Type
|
House |
|
Utility Water
|
Municipal Water |
Parking
Land
|
Acreage
|
No |
|
Fence Type
|
Fenced Yard |
|
Land Amenities
|
Schools, Public Transit |
|
Sewer
|
Sanitary Sewer |
|
Size Depth
|
107 Ft ,10 In |
|
Size Frontage
|
39 Ft ,4 In |
|
Size Irregular
|
39.4 X 107.9 Ft |
|
Size Total Text
|
39.4 X 107.9 Ft |
Rooms
| Level |
Type |
Length |
Width |
Dimensions |
|
Lower Level |
Laundry Room |
4.02 m |
2.71 m |
4.02 m x 2.71 m |
|
Lower Level |
Living Room |
4.82 m |
6.99 m |
4.82 m x 6.99 m |
|
Lower Level |
Kitchen |
4.12 m |
4.18 m |
4.12 m x 4.18 m |
|
Lower Level |
Bedroom |
3.7 m |
5.01 m |
3.7 m x 5.01 m |
|
Lower Level |
Bathroom |
1.79 m |
2.18 m |
1.79 m x 2.18 m |
|
Main Level |
Living Room |
3.7 m |
3.87 m |
3.7 m x 3.87 m |
|
Main Level |
Dining Room |
3.72 m |
3.15 m |
3.72 m x 3.15 m |
|
Main Level |
Kitchen |
3.66 m |
7.13 m |
3.66 m x 7.13 m |
|
Main Level |
Primary Bedroom |
5.18 m |
4.71 m |
5.18 m x 4.71 m |
|
In Between |
Foyer |
2.07 m |
1.88 m |
2.07 m x 1.88 m |








