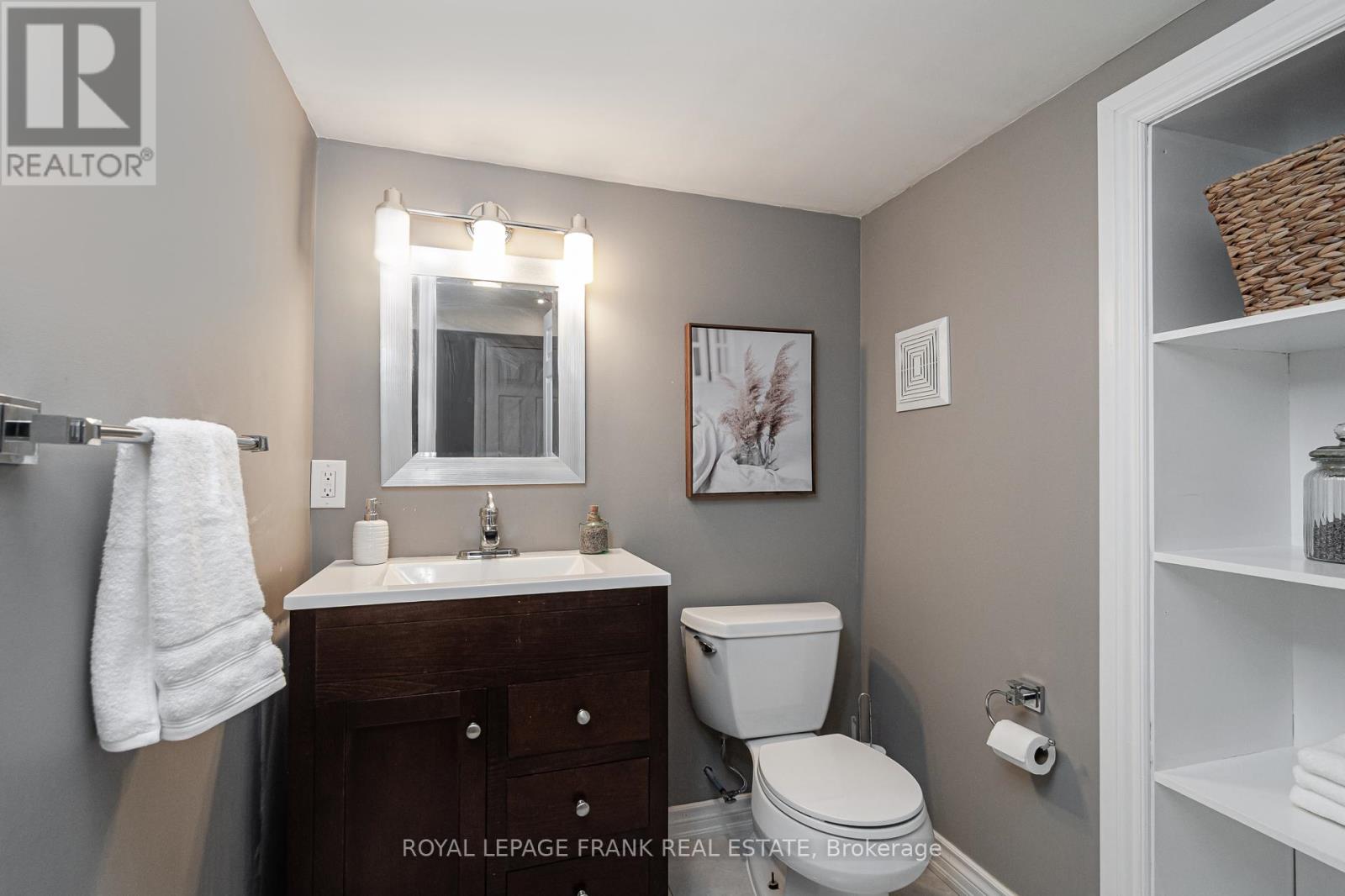4 Bedroom
5 Bathroom
Fireplace
Central Air Conditioning
Forced Air
$1,249,000
Welcome to this exceptional 3,300 sq. ft. executive home, perfectly situated in Whitby's high-demand Williamsburg neighborhood. Offering a blend of luxury, space, and versatility, this home is ideal for growing or multigenerational families. Main Floor has expansive living and dining rooms, perfect for entertaining guests. A spacious main floor office for working from home. Large family-sized kitchen featuring a breakfast bar, ideal for family gatherings. Bright, open family room with a cozy gas fireplace, providing a welcoming space for relaxation. Upper Floor boasts a lavish primary suite with a sitting area, 5-piece ensuite and walk-in closet, creating your personal sanctuary. A junior primary suite with a private 4-piece ensuite, offering comfort and privacy perfect for extended family or guests. Professionally fully finished basement with Roxul insulated ceiling, sub floor beneath finished floors offers a spacious entertaining area complete with a kitchenette and fireplace, perfect for hosting gatherings. Large workout room and additional office space for your active lifestyle. A convenient two-piece bath completes this level, providing all the amenities for daily living and entertainment. The backyard offers a private retreat with a deck, gazebo, and firepit area ideal for outdoor dining and relaxing evenings. Located In A Prime Location Close to schools, shopping, and transit, making it easy to enjoy everything the area has to offer. This home offers a perfect combination of luxury, functionality, and location an ideal fit for families seeking space, comfort, and convenience in one of Whitby's most sought-after neighborhoods. Don't miss the opportunity to make it yours! (id:61476)
Property Details
|
MLS® Number
|
E12044373 |
|
Property Type
|
Single Family |
|
Community Name
|
Williamsburg |
|
Amenities Near By
|
Park, Schools |
|
Features
|
Flat Site |
|
Parking Space Total
|
6 |
Building
|
Bathroom Total
|
5 |
|
Bedrooms Above Ground
|
4 |
|
Bedrooms Total
|
4 |
|
Amenities
|
Fireplace(s) |
|
Appliances
|
Central Vacuum, Water Heater, Blinds, Dishwasher, Dryer, Microwave, Range, Washer, Window Coverings, Refrigerator |
|
Basement Development
|
Finished |
|
Basement Type
|
N/a (finished) |
|
Construction Style Attachment
|
Detached |
|
Cooling Type
|
Central Air Conditioning |
|
Exterior Finish
|
Brick |
|
Fireplace Present
|
Yes |
|
Fireplace Total
|
2 |
|
Flooring Type
|
Hardwood, Ceramic |
|
Foundation Type
|
Poured Concrete |
|
Half Bath Total
|
2 |
|
Heating Fuel
|
Natural Gas |
|
Heating Type
|
Forced Air |
|
Stories Total
|
2 |
|
Type
|
House |
|
Utility Water
|
Municipal Water |
Parking
Land
|
Acreage
|
No |
|
Land Amenities
|
Park, Schools |
|
Sewer
|
Sanitary Sewer |
|
Size Depth
|
114 Ft ,9 In |
|
Size Frontage
|
47 Ft ,11 In |
|
Size Irregular
|
47.97 X 114.83 Ft |
|
Size Total Text
|
47.97 X 114.83 Ft |
Rooms
| Level |
Type |
Length |
Width |
Dimensions |
|
Second Level |
Bedroom 4 |
3.83 m |
3.65 m |
3.83 m x 3.65 m |
|
Second Level |
Primary Bedroom |
5.2 m |
4.35 m |
5.2 m x 4.35 m |
|
Second Level |
Sitting Room |
4.5 m |
3.99 m |
4.5 m x 3.99 m |
|
Second Level |
Bedroom 2 |
4.25 m |
3.98 m |
4.25 m x 3.98 m |
|
Second Level |
Bedroom 3 |
5.28 m |
3.34 m |
5.28 m x 3.34 m |
|
Basement |
Kitchen |
4.7 m |
3.4 m |
4.7 m x 3.4 m |
|
Basement |
Recreational, Games Room |
6.29 m |
3.09 m |
6.29 m x 3.09 m |
|
Basement |
Exercise Room |
4.16 m |
3.09 m |
4.16 m x 3.09 m |
|
Basement |
Office |
3.27 m |
3.66 m |
3.27 m x 3.66 m |
|
Main Level |
Living Room |
4.48 m |
3.34 m |
4.48 m x 3.34 m |
|
Main Level |
Dining Room |
3.85 m |
3.43 m |
3.85 m x 3.43 m |
|
Main Level |
Kitchen |
3.85 m |
3.38 m |
3.85 m x 3.38 m |
|
Main Level |
Eating Area |
4.84 m |
2.76 m |
4.84 m x 2.76 m |
|
Main Level |
Family Room |
5.41 m |
3.62 m |
5.41 m x 3.62 m |
|
Main Level |
Office |
3.65 m |
3.04 m |
3.65 m x 3.04 m |











































