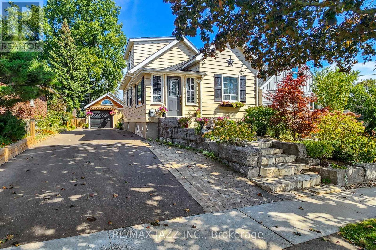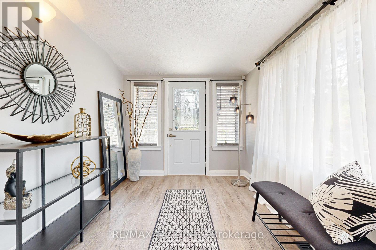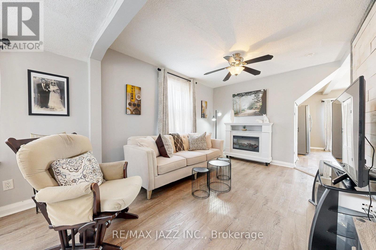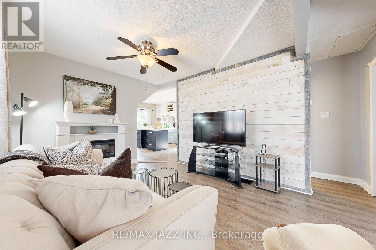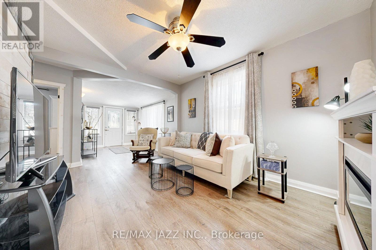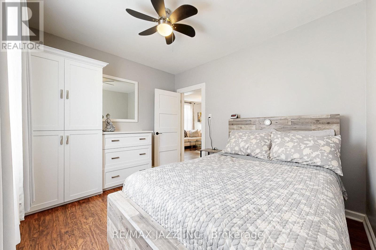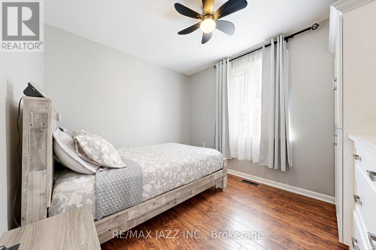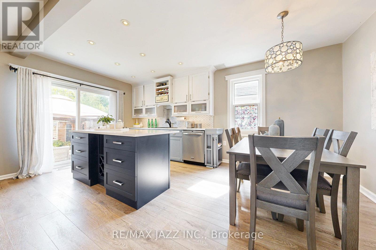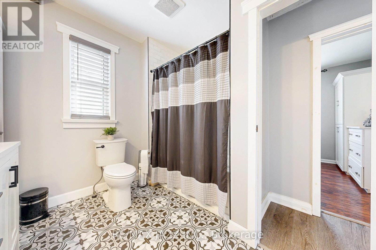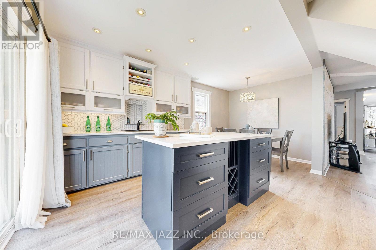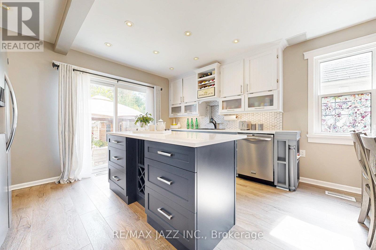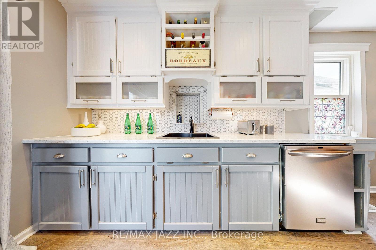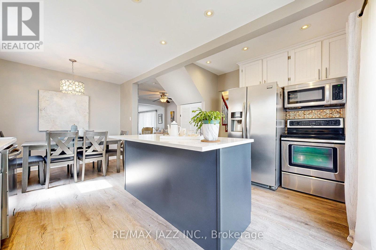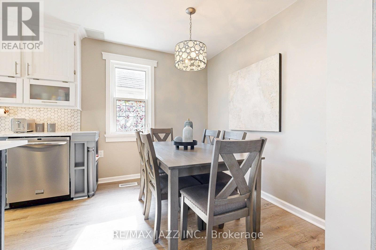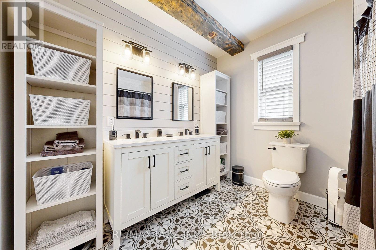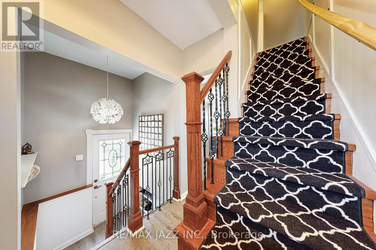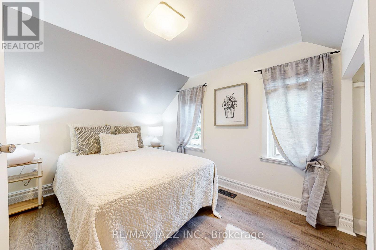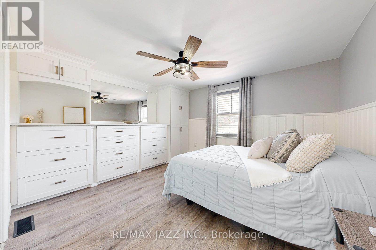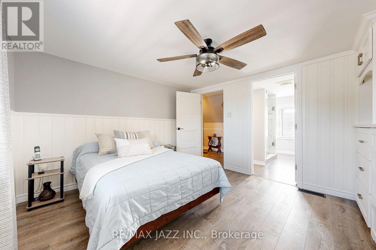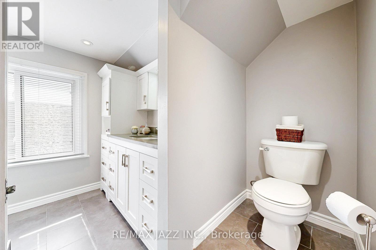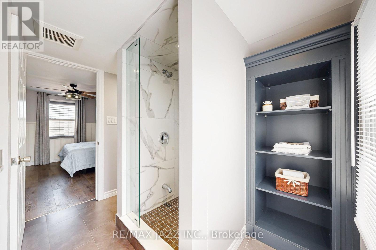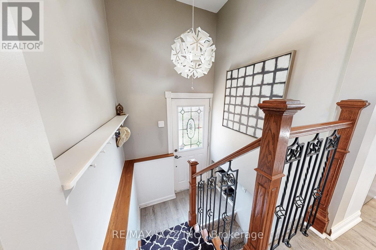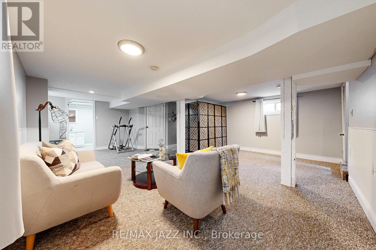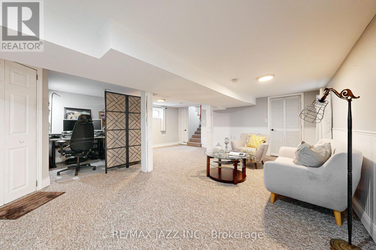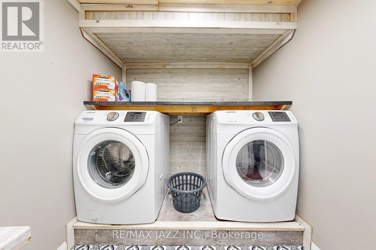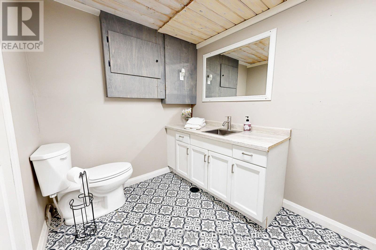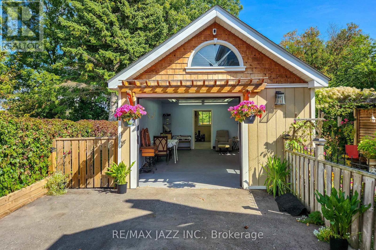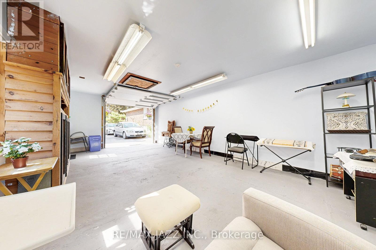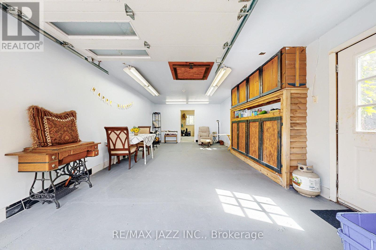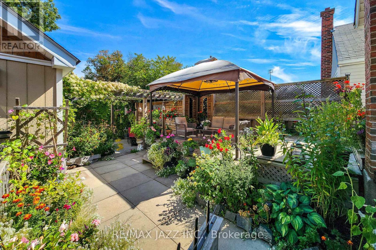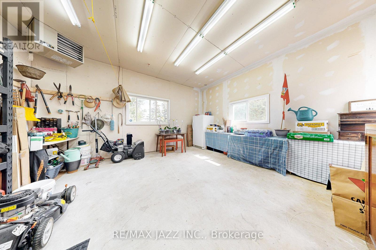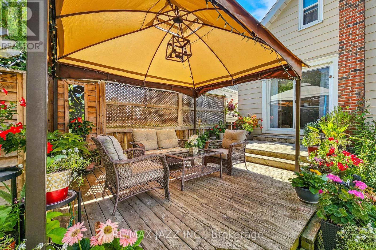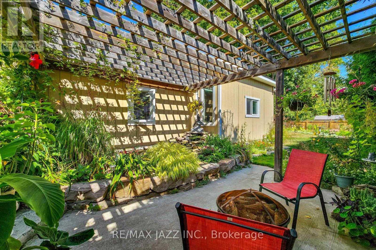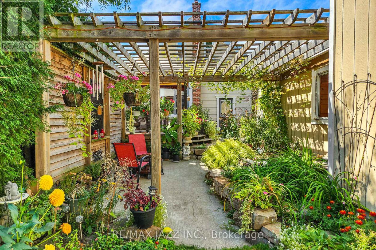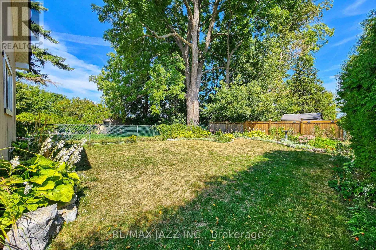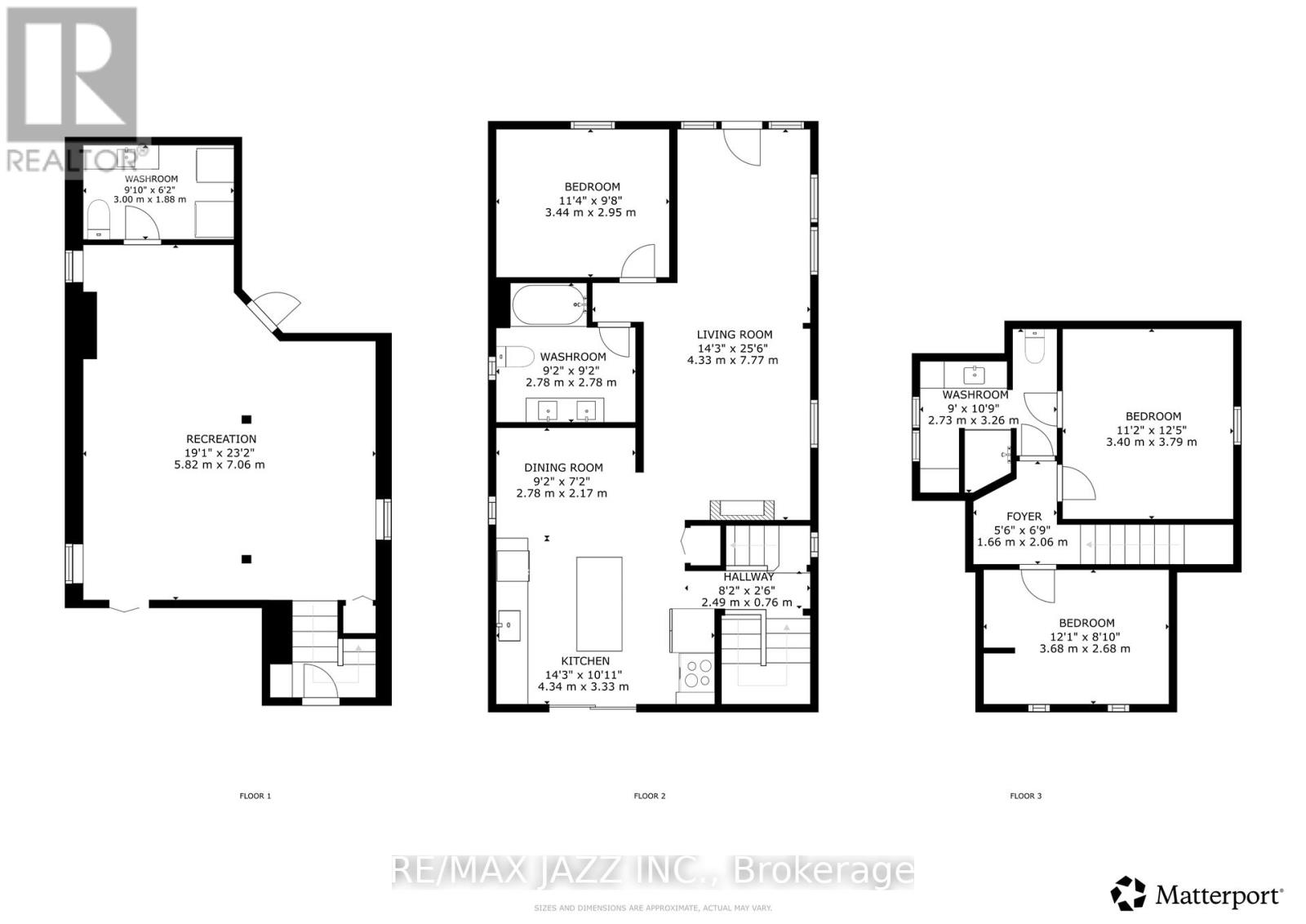361 Oshawa Boulevard N Oshawa, Ontario L1G 5T2
$799,900
If you are looking for a turnkey property - then this is a must see for you. This well-maintained Bungaloft offers the perfect blend of comfort, functionality, and style boasting a beautiful curb appeal with professional stonework. From the moment you step into the bright and inviting entryway, you will be impressed by the thoughtful design and flow of this home. The main floor features a large living room with ample natural light, a serene bedroom with built-in wardrobe, and a stunning 5-piece bath that provides a true retreat. At the heart of the home is the updated eat-in kitchen, complete with stainless steel appliances, a center island, and plenty of cabinetry for storage. This space is ideal for both everyday meals and entertaining. From here, walk out to the must-see backyard, where professional landscaping sets the stage for outdoor living at its finest. A multi-level deck, elegant stonework, a charming pergola, and a peaceful koi pond create a private oasis perfect for relaxing or hosting gatherings. Beyond that there still remains a large open yard area to enjoy. Upstairs, the second floor offers 2 bedrooms and a stylish 3-piece bath. This flexible layout provides comfort for family & guests. The finished basement adds more living space, with a separate entrance leading to a large recreation room, laundry area combined with a 2-piece bath ideal for extended family, hobbies, or a future in-law suite - and a storage area. Car enthusiasts, hobbyists, or those in need of extra storage will love the detached garage and heated workshop. Meticulously cared for and thoughtfully upgraded, this home is truly turnkey ready for you to move in and enjoy. Enjoy quiet mornings by the pond, entertaining in the expansive kitchen, or taking advantage of the versatile workshop, this property delivers on every level. Don't miss your chance to own this move-in ready home! (id:61476)
Open House
This property has open houses!
11:00 am
Ends at:1:00 pm
2:00 pm
Ends at:4:00 pm
11:00 am
Ends at:1:00 pm
2:00 pm
Ends at:4:00 pm
Property Details
| MLS® Number | E12421526 |
| Property Type | Single Family |
| Neigbourhood | O'Neill |
| Community Name | O'Neill |
| Amenities Near By | Golf Nearby, Schools |
| Equipment Type | Water Heater |
| Features | Flat Site |
| Parking Space Total | 5 |
| Rental Equipment Type | Water Heater |
| Structure | Deck, Patio(s) |
Building
| Bathroom Total | 3 |
| Bedrooms Above Ground | 3 |
| Bedrooms Total | 3 |
| Amenities | Fireplace(s) |
| Appliances | Water Meter, Water Heater, Dishwasher, Dryer, Microwave, Hood Fan, Stove, Washer, Window Coverings, Refrigerator |
| Basement Development | Finished |
| Basement Type | N/a (finished) |
| Construction Style Attachment | Detached |
| Cooling Type | Central Air Conditioning |
| Exterior Finish | Vinyl Siding |
| Fire Protection | Smoke Detectors |
| Fireplace Present | Yes |
| Fireplace Total | 1 |
| Flooring Type | Laminate, Ceramic, Carpeted |
| Foundation Type | Unknown |
| Half Bath Total | 1 |
| Heating Fuel | Natural Gas |
| Heating Type | Forced Air |
| Stories Total | 2 |
| Size Interior | 1,100 - 1,500 Ft2 |
| Type | House |
| Utility Water | Municipal Water |
Parking
| Detached Garage | |
| Garage |
Land
| Acreage | No |
| Fence Type | Fenced Yard |
| Land Amenities | Golf Nearby, Schools |
| Landscape Features | Landscaped |
| Sewer | Sanitary Sewer |
| Size Depth | 160 Ft ,3 In |
| Size Frontage | 40 Ft |
| Size Irregular | 40 X 160.3 Ft |
| Size Total Text | 40 X 160.3 Ft|under 1/2 Acre |
| Zoning Description | R2 |
Rooms
| Level | Type | Length | Width | Dimensions |
|---|---|---|---|---|
| Basement | Recreational, Games Room | 7.06 m | 5.82 m | 7.06 m x 5.82 m |
| Basement | Bathroom | 3 m | 1.88 m | 3 m x 1.88 m |
| Basement | Utility Room | 3.65 m | 2.24 m | 3.65 m x 2.24 m |
| Main Level | Bedroom | 3.44 m | 2.95 m | 3.44 m x 2.95 m |
| Main Level | Bathroom | 2.78 m | 2.78 m | 2.78 m x 2.78 m |
| Main Level | Living Room | 7.77 m | 4.33 m | 7.77 m x 4.33 m |
| Main Level | Kitchen | 7.12 m | 3.33 m | 7.12 m x 3.33 m |
| Upper Level | Primary Bedroom | 3.4 m | 3.79 m | 3.4 m x 3.79 m |
| Upper Level | Bedroom 2 | 3.68 m | 2.68 m | 3.68 m x 2.68 m |
| Upper Level | Bathroom | 2.73 m | 3.26 m | 2.73 m x 3.26 m |
Utilities
| Cable | Available |
| Electricity | Installed |
| Sewer | Installed |
Contact Us
Contact us for more information


