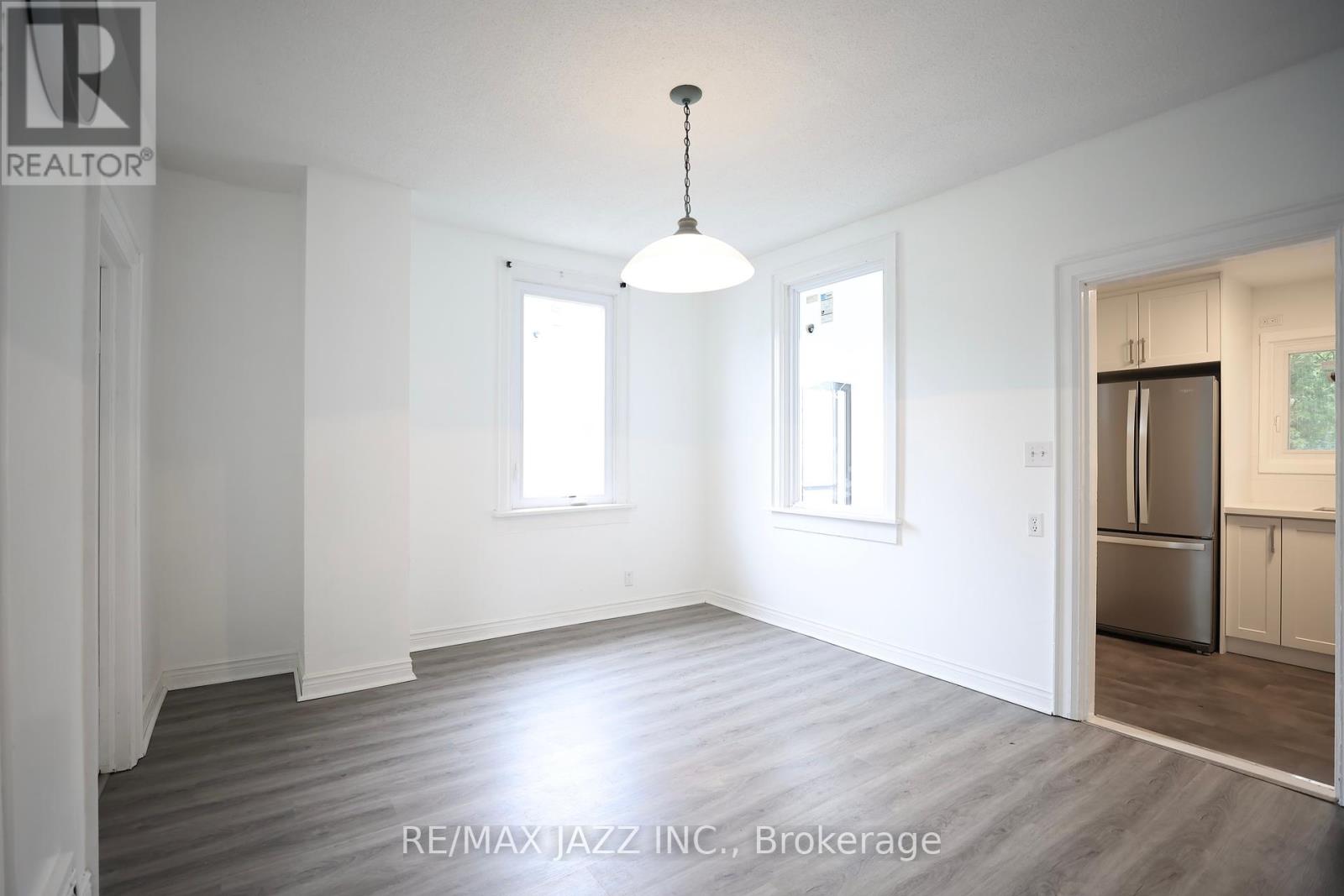2 Bedroom
2 Bathroom
1,100 - 1,500 ft2
Forced Air
$600,000
Welcome to 368 Buena Vista Avenue! This beautifully updated 1.5 storey detached home, where modern comfort meets timeless charm. Featuring 2 bedrooms and 2 washrooms, this home has been fully renovated from top to bottom, offering a fresh and inviting living experience. Step inside to discover tall ceilings on the main floor and a sun-filled living room and spacious dining room that creates a warm and airy ambiance throughout the day. The home's abundant natural light enhances its stylish finishes and thoughtful layout, perfect for both relaxing and entertaining. The backyard is a fantastic size, complete with a deck, ideal for outdoor dining, lounging, or social gatherings! Whether you're a first-time buyer, down-sizer, or investor, this home blends functionality, style, and comfort in a prime location. Move-in ready and turn-key, this gem is a must-see! (id:61476)
Property Details
|
MLS® Number
|
E12165461 |
|
Property Type
|
Single Family |
|
Neigbourhood
|
McLaughlin |
|
Community Name
|
McLaughlin |
|
Features
|
Carpet Free |
|
Parking Space Total
|
4 |
Building
|
Bathroom Total
|
2 |
|
Bedrooms Above Ground
|
2 |
|
Bedrooms Total
|
2 |
|
Appliances
|
Dryer, Oven, Stove, Washer, Refrigerator |
|
Basement Development
|
Unfinished |
|
Basement Type
|
N/a (unfinished) |
|
Construction Style Attachment
|
Detached |
|
Exterior Finish
|
Aluminum Siding |
|
Flooring Type
|
Vinyl |
|
Foundation Type
|
Block |
|
Half Bath Total
|
1 |
|
Heating Fuel
|
Natural Gas |
|
Heating Type
|
Forced Air |
|
Stories Total
|
2 |
|
Size Interior
|
1,100 - 1,500 Ft2 |
|
Type
|
House |
|
Utility Water
|
Municipal Water |
Parking
Land
|
Acreage
|
No |
|
Sewer
|
Sanitary Sewer |
|
Size Depth
|
110 Ft ,6 In |
|
Size Frontage
|
40 Ft |
|
Size Irregular
|
40 X 110.5 Ft |
|
Size Total Text
|
40 X 110.5 Ft |
Rooms
| Level |
Type |
Length |
Width |
Dimensions |
|
Second Level |
Primary Bedroom |
4.38 m |
3.51 m |
4.38 m x 3.51 m |
|
Second Level |
Bedroom 2 |
3.62 m |
2.95 m |
3.62 m x 2.95 m |
|
Basement |
Recreational, Games Room |
4.77 m |
3.85 m |
4.77 m x 3.85 m |
|
Basement |
Laundry Room |
3.59 m |
2.8 m |
3.59 m x 2.8 m |
|
Main Level |
Kitchen |
3.34 m |
2.34 m |
3.34 m x 2.34 m |
|
Main Level |
Living Room |
3.49 m |
3.28 m |
3.49 m x 3.28 m |
|
Main Level |
Dining Room |
4.21 m |
3.62 m |
4.21 m x 3.62 m |
|
Main Level |
Mud Room |
2.2 m |
1.2 m |
2.2 m x 1.2 m |
Utilities
|
Cable
|
Available |
|
Sewer
|
Available |


















