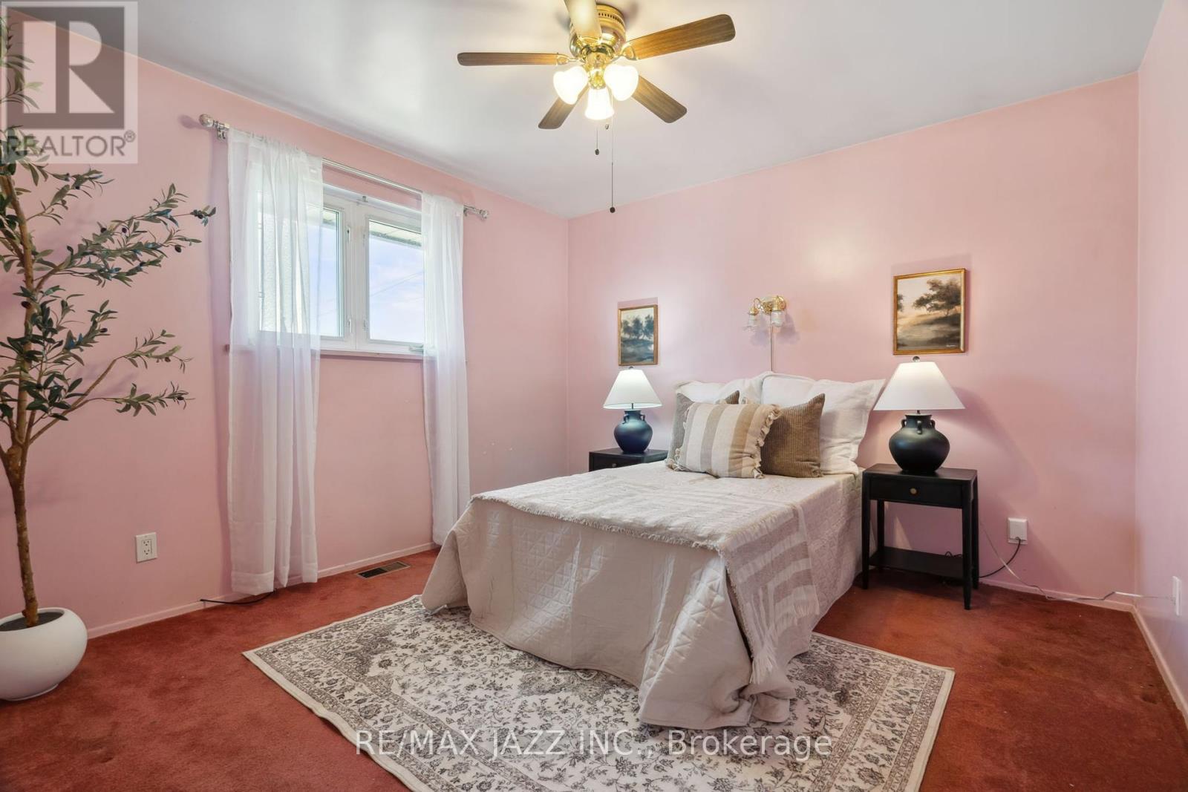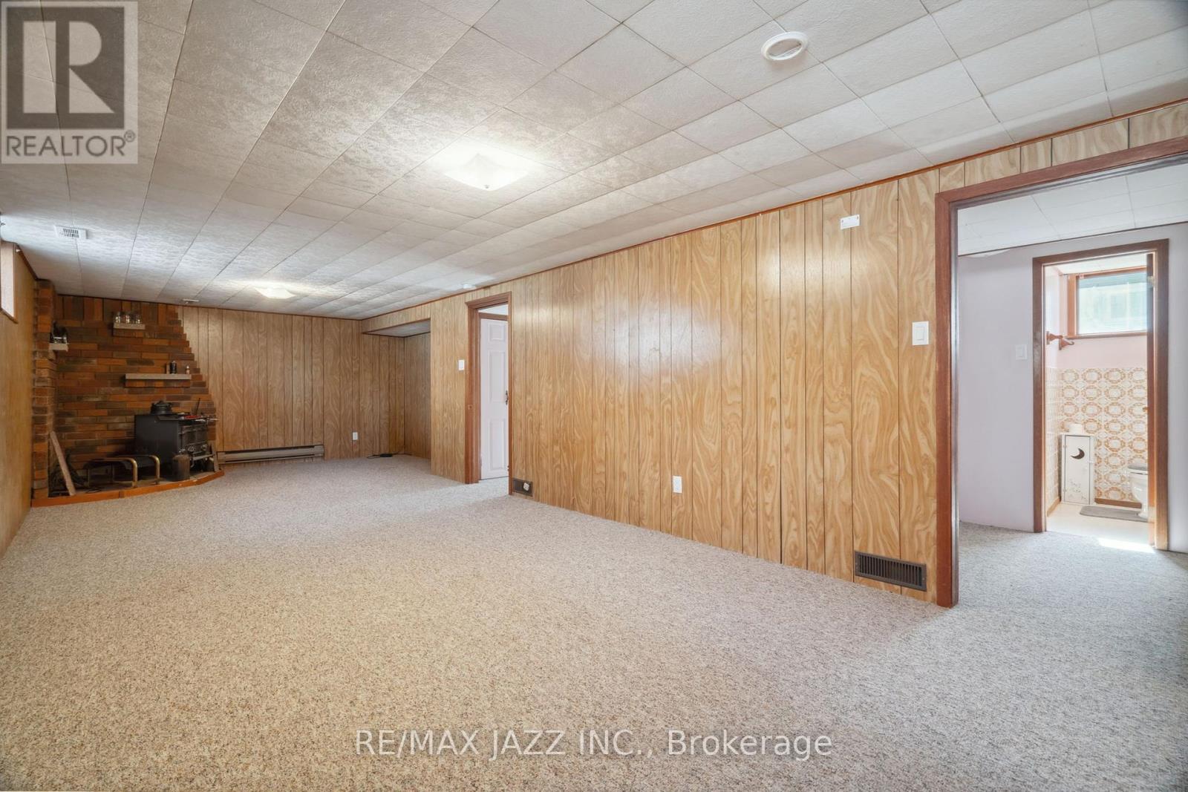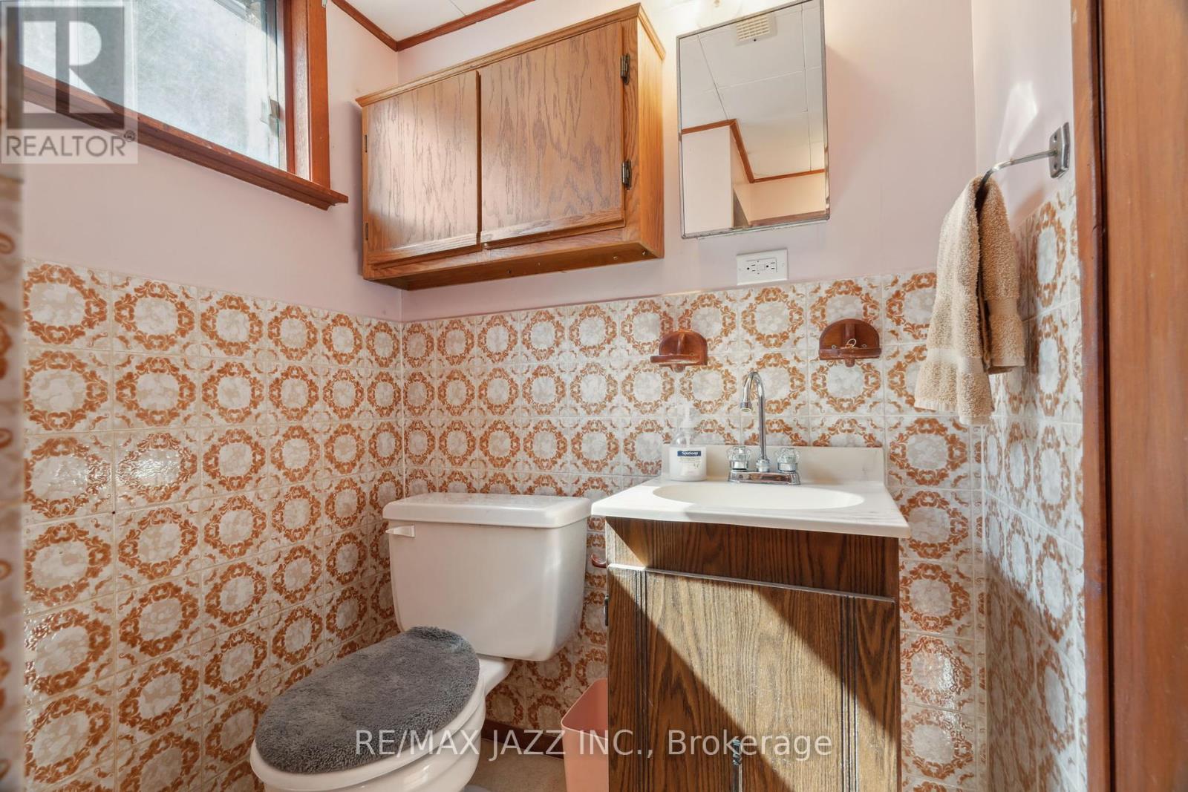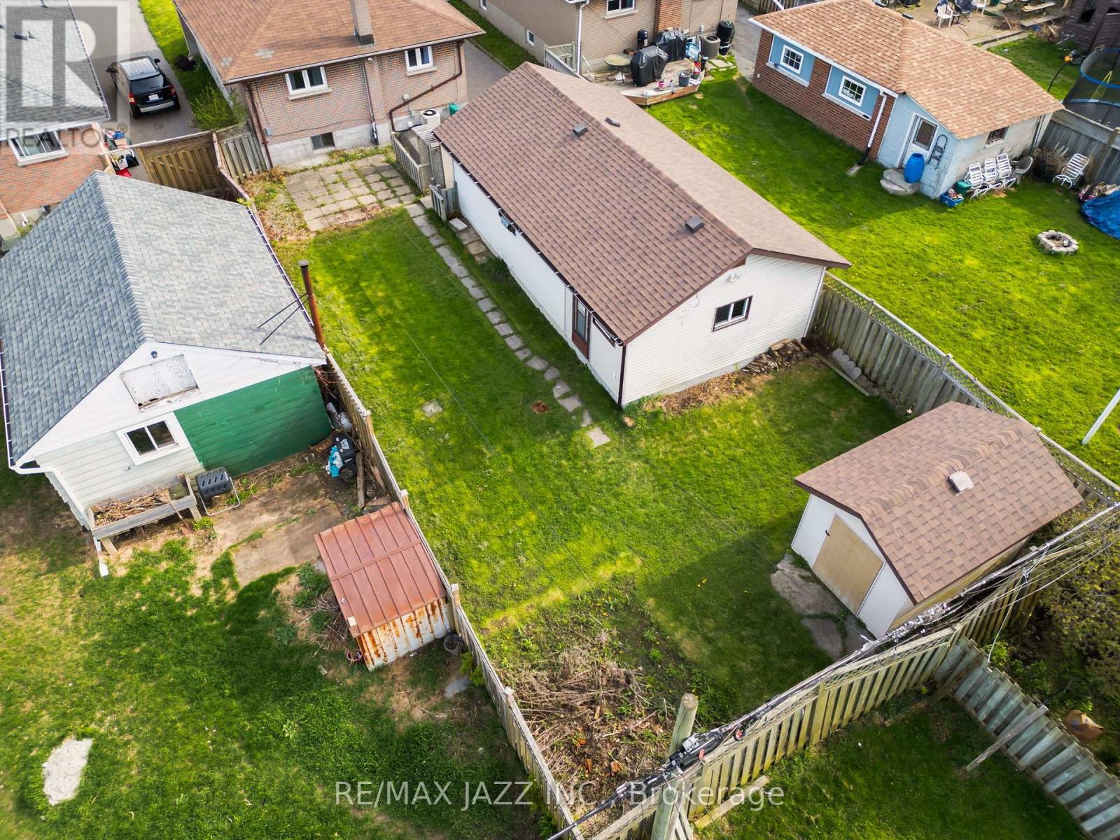4 Bedroom
2 Bathroom
700 - 1,100 ft2
Bungalow
Central Air Conditioning
Forced Air
$599,900
Welcome to 368 Wolfe Street, a charming all-brick bungalow nestled in the heart of Oshawa's sought-after Lakeview community. This beautifully maintained 3+1 bedroom, 2-bathroom home offers timeless curb appeal, a functional layout, and outstanding potential, perfect for first-time buyers, investors, or families looking to grow. Step inside and immediately feel the care and pride of ownership that has preserved this homes integrity over the years. The main floor features a bright, open-concept living and dining area with large windows that flood the space with natural light. Three spacious bedrooms and a full 4-piece bathroom complete the level, offering comfort and versatility for family living. The separate side entrance leads to a fully finished basement with an additional bedroom, large rec room, second full bathroom, and plenty of storage, ideal for an in-law suite, rental potential, or multi-generational living. Whether you're looking to create additional income or customize a space for extended family, the possibilities are endless. Outside, enjoy the oversized detached garage, perfect for a workshop, storage, or hobby space, with ample parking in the private driveway. The generously deep lot offers room to relax, entertain, or garden. Located in a quiet, family-friendly neighbourhood just minutes from the lake, parks, schools, shopping, transit, and the 401, this home is the perfect blend of tranquility and convenience. Solid, spacious, and full of potential, this is an opportunity you don't want to miss. (id:61476)
Property Details
|
MLS® Number
|
E12133642 |
|
Property Type
|
Single Family |
|
Neigbourhood
|
Lakeview |
|
Community Name
|
Lakeview |
|
Amenities Near By
|
Beach, Park, Public Transit, Schools |
|
Community Features
|
Community Centre |
|
Parking Space Total
|
6 |
|
Structure
|
Shed |
Building
|
Bathroom Total
|
2 |
|
Bedrooms Above Ground
|
3 |
|
Bedrooms Below Ground
|
1 |
|
Bedrooms Total
|
4 |
|
Appliances
|
Water Heater, All, Dryer, Washer |
|
Architectural Style
|
Bungalow |
|
Basement Development
|
Finished |
|
Basement Features
|
Separate Entrance |
|
Basement Type
|
N/a (finished) |
|
Construction Style Attachment
|
Detached |
|
Cooling Type
|
Central Air Conditioning |
|
Exterior Finish
|
Brick |
|
Flooring Type
|
Laminate, Carpeted |
|
Foundation Type
|
Block |
|
Heating Fuel
|
Natural Gas |
|
Heating Type
|
Forced Air |
|
Stories Total
|
1 |
|
Size Interior
|
700 - 1,100 Ft2 |
|
Type
|
House |
|
Utility Water
|
Municipal Water |
Parking
Land
|
Acreage
|
No |
|
Fence Type
|
Fenced Yard |
|
Land Amenities
|
Beach, Park, Public Transit, Schools |
|
Sewer
|
Sanitary Sewer |
|
Size Depth
|
140 Ft ,8 In |
|
Size Frontage
|
40 Ft |
|
Size Irregular
|
40 X 140.7 Ft |
|
Size Total Text
|
40 X 140.7 Ft |
Rooms
| Level |
Type |
Length |
Width |
Dimensions |
|
Basement |
Bedroom 4 |
3.4 m |
2.61 m |
3.4 m x 2.61 m |
|
Basement |
Recreational, Games Room |
8.87 m |
3.39 m |
8.87 m x 3.39 m |
|
Basement |
Laundry Room |
2.65 m |
2.52 m |
2.65 m x 2.52 m |
|
Basement |
Foyer |
1.91 m |
6.44 m |
1.91 m x 6.44 m |
|
Main Level |
Kitchen |
3.49 m |
4.31 m |
3.49 m x 4.31 m |
|
Main Level |
Dining Room |
3.49 m |
4.31 m |
3.49 m x 4.31 m |
|
Main Level |
Living Room |
3.52 m |
5.49 m |
3.52 m x 5.49 m |
|
Main Level |
Primary Bedroom |
3.5 m |
3.4 m |
3.5 m x 3.4 m |
|
Main Level |
Bedroom 2 |
3.51 m |
2.64 m |
3.51 m x 2.64 m |
|
Main Level |
Bedroom 3 |
2.93 m |
3.44 m |
2.93 m x 3.44 m |
Utilities
|
Cable
|
Available |
|
Sewer
|
Installed |

















































