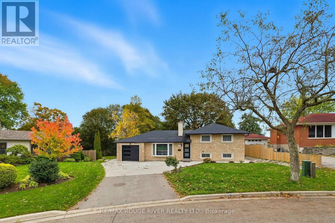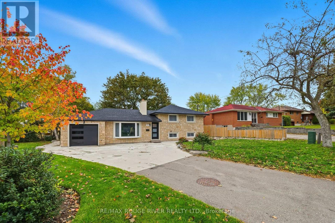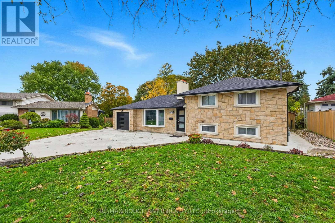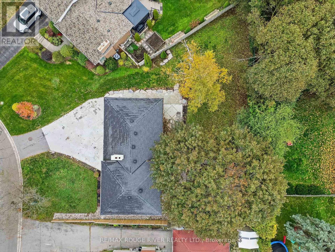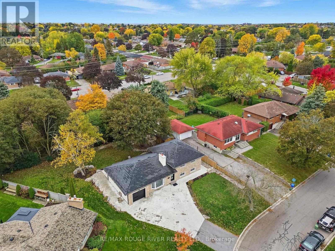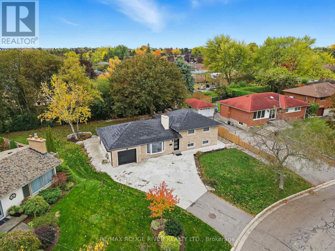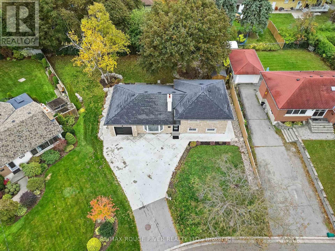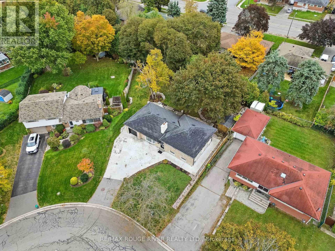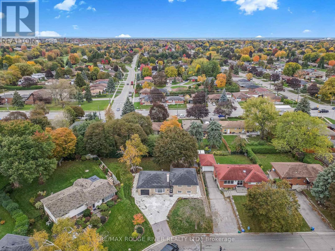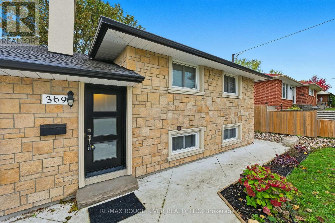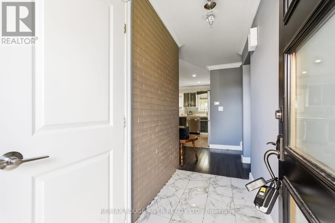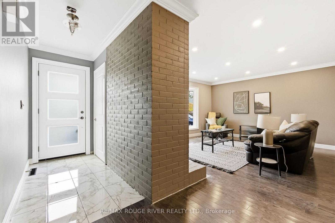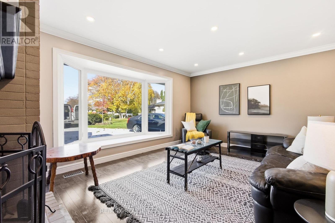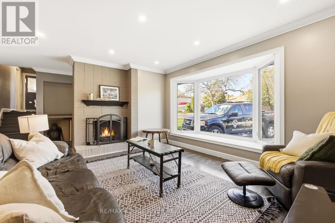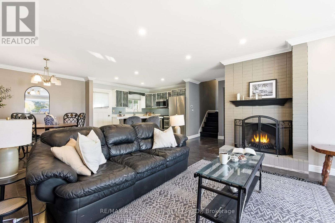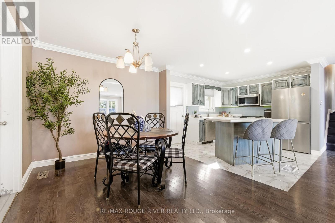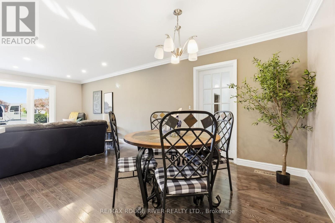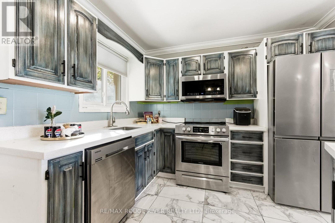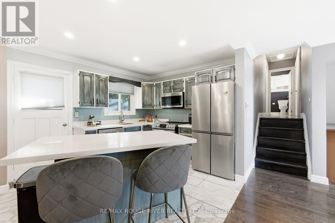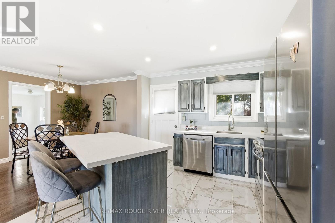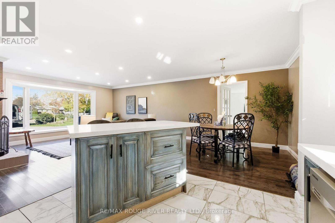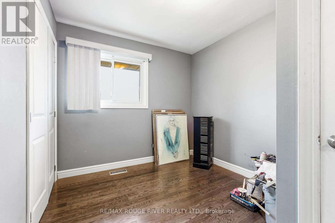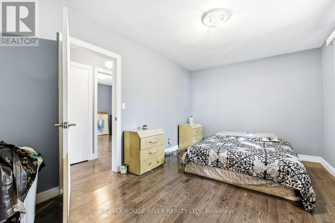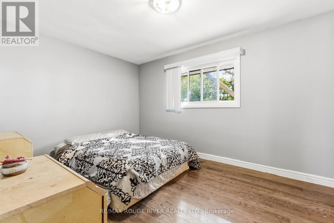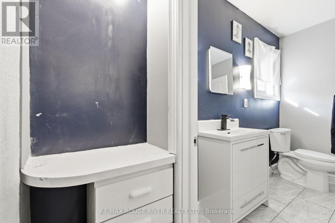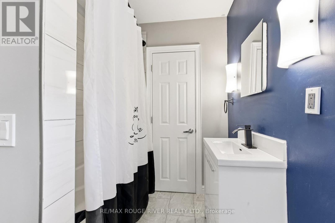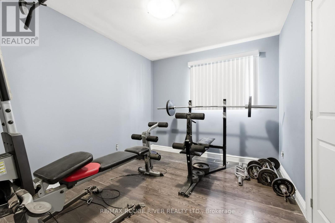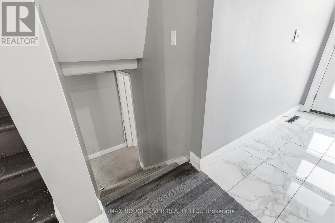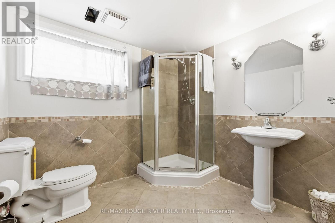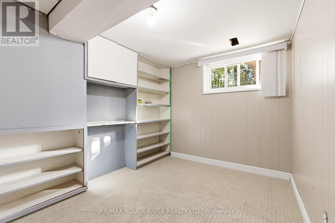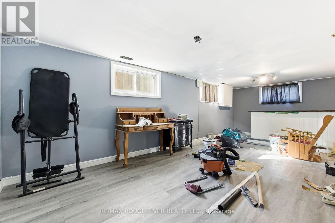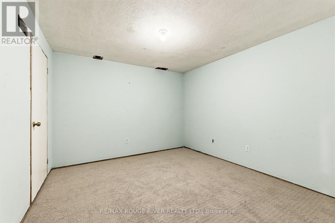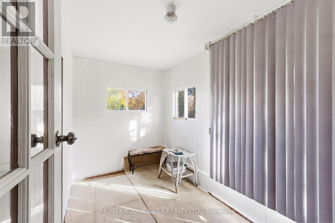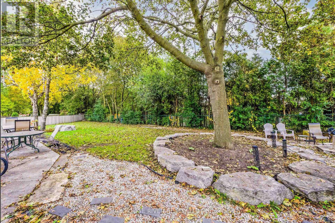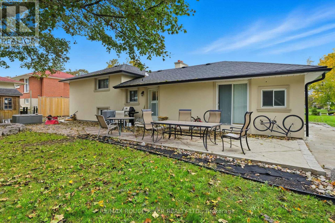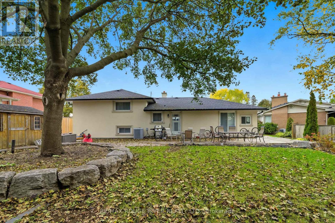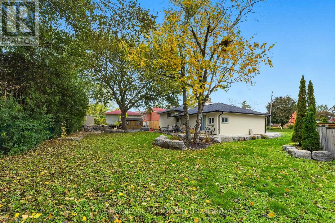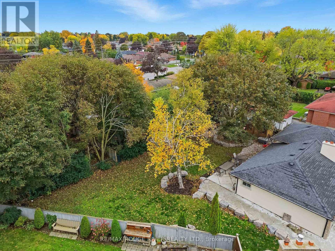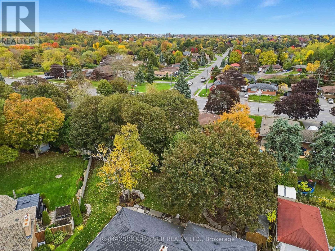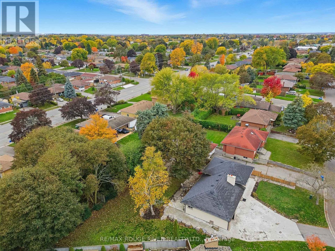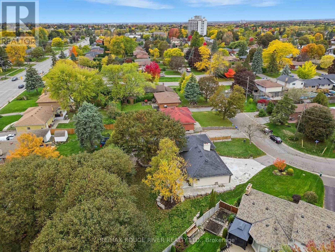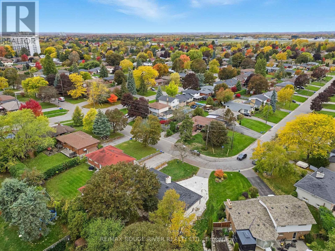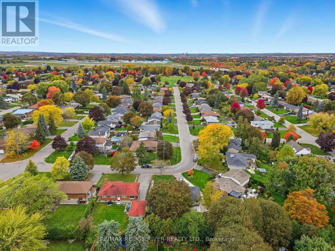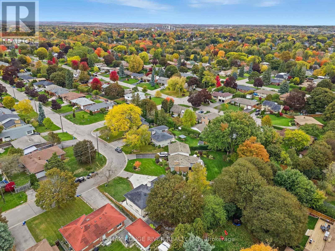3 Bedroom
2 Bathroom
1,100 - 1,500 ft2
Central Air Conditioning
Forced Air
Landscaped
$899,000
Welcome to this charming 3-bedroom detached 4-level side split in Oshawa's highly sought-after Glens neighbourhood. Situated on an extra-large pie-shaped lot, this property boasts a private, park-like backyard - perfect for relaxing, entertaining, or outdoor activities. Inside, you'll find a bright and functional layout with spacious principal rooms and plenty of natural light. The finished lower level offers exceptional versatility, featuring a large recreation room with a wet bar - ideal for gatherings or movie nights - plus a separate office, perfect for working from home or quiet study space. Enjoy the unbeatable location - walk to many schools, parks, and trails, with easy access to public transit, the GO Train station, the Oshawa Centre, and Highway 401. Combining comfort, space, and convenience in one of Oshawa's most desirable neighbourhoods, this home is perfect for families and professionals alike. (id:61476)
Property Details
|
MLS® Number
|
E12512836 |
|
Property Type
|
Single Family |
|
Neigbourhood
|
Northglen |
|
Community Name
|
Northglen |
|
Amenities Near By
|
Golf Nearby, Hospital, Place Of Worship, Public Transit, Schools |
|
Equipment Type
|
Water Heater |
|
Features
|
Irregular Lot Size |
|
Parking Space Total
|
6 |
|
Rental Equipment Type
|
Water Heater |
|
Structure
|
Shed |
Building
|
Bathroom Total
|
2 |
|
Bedrooms Above Ground
|
3 |
|
Bedrooms Total
|
3 |
|
Amenities
|
Fireplace(s) |
|
Appliances
|
Water Heater, Water Meter |
|
Basement Development
|
Partially Finished |
|
Basement Type
|
N/a (partially Finished) |
|
Construction Style Attachment
|
Detached |
|
Construction Style Split Level
|
Sidesplit |
|
Cooling Type
|
Central Air Conditioning |
|
Exterior Finish
|
Stone, Stucco |
|
Flooring Type
|
Hardwood, Vinyl, Carpeted |
|
Foundation Type
|
Block |
|
Heating Fuel
|
Natural Gas |
|
Heating Type
|
Forced Air |
|
Size Interior
|
1,100 - 1,500 Ft2 |
|
Type
|
House |
|
Utility Water
|
Municipal Water |
Parking
Land
|
Acreage
|
No |
|
Land Amenities
|
Golf Nearby, Hospital, Place Of Worship, Public Transit, Schools |
|
Landscape Features
|
Landscaped |
|
Sewer
|
Sanitary Sewer |
|
Size Depth
|
141 Ft ,3 In |
|
Size Frontage
|
40 Ft ,7 In |
|
Size Irregular
|
40.6 X 141.3 Ft ; Irregular Pie Shaped Lot |
|
Size Total Text
|
40.6 X 141.3 Ft ; Irregular Pie Shaped Lot |
Rooms
| Level |
Type |
Length |
Width |
Dimensions |
|
Lower Level |
Recreational, Games Room |
7.51 m |
3.59 m |
7.51 m x 3.59 m |
|
Lower Level |
Office |
3.03 m |
2.29 m |
3.03 m x 2.29 m |
|
Main Level |
Living Room |
4.58 m |
4.34 m |
4.58 m x 4.34 m |
|
Main Level |
Dining Room |
3.24 m |
2.92 m |
3.24 m x 2.92 m |
|
Main Level |
Kitchen |
3.57 m |
3.17 m |
3.57 m x 3.17 m |
|
Upper Level |
Primary Bedroom |
4.39 m |
3.04 m |
4.39 m x 3.04 m |
|
Upper Level |
Bedroom 2 |
3.37 m |
2.83 m |
3.37 m x 2.83 m |
|
Upper Level |
Bedroom 3 |
3.37 m |
2.65 m |
3.37 m x 2.65 m |
Utilities
|
Cable
|
Installed |
|
Electricity
|
Installed |
|
Sewer
|
Installed |


